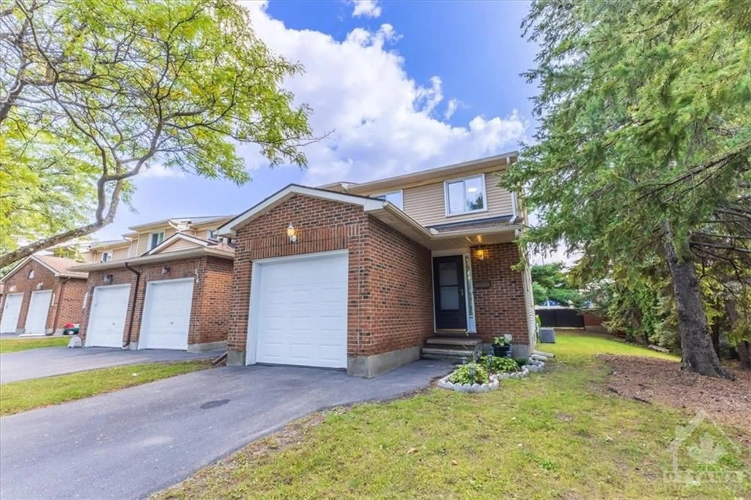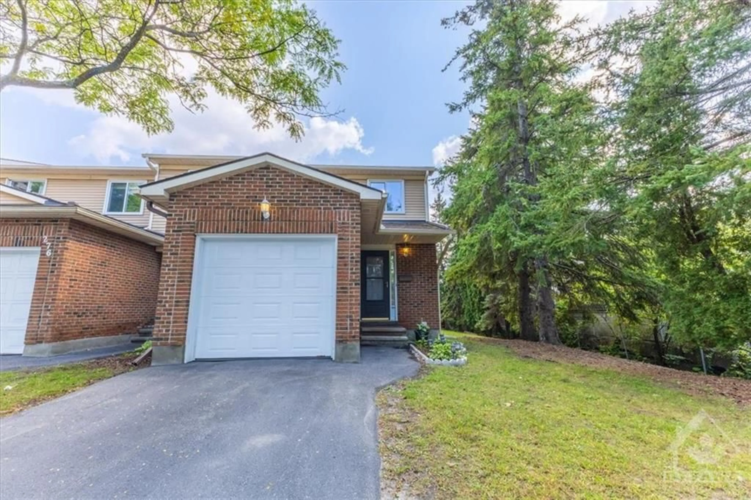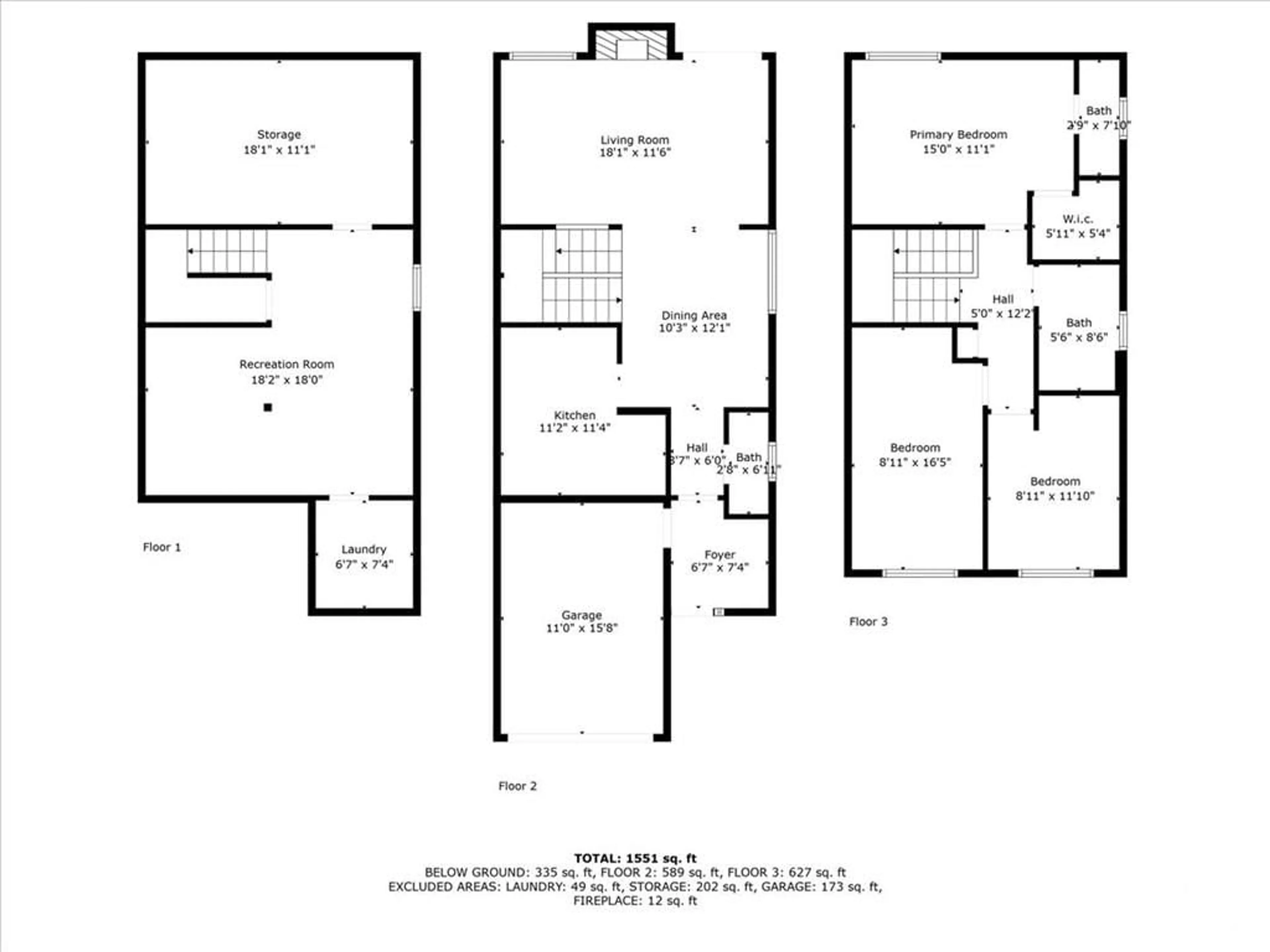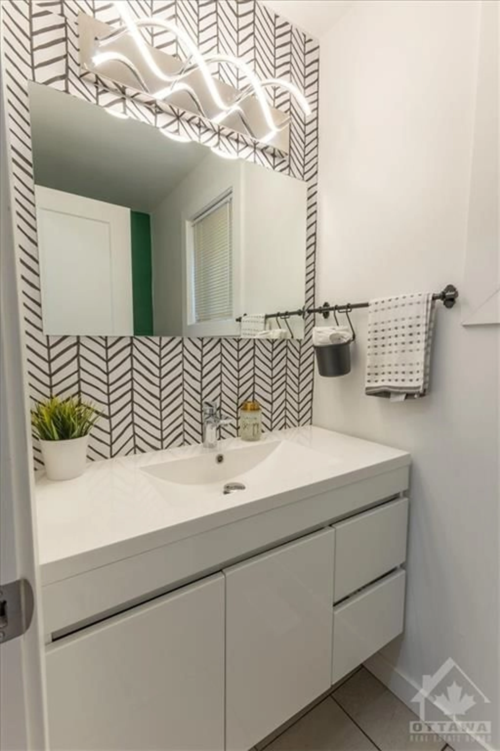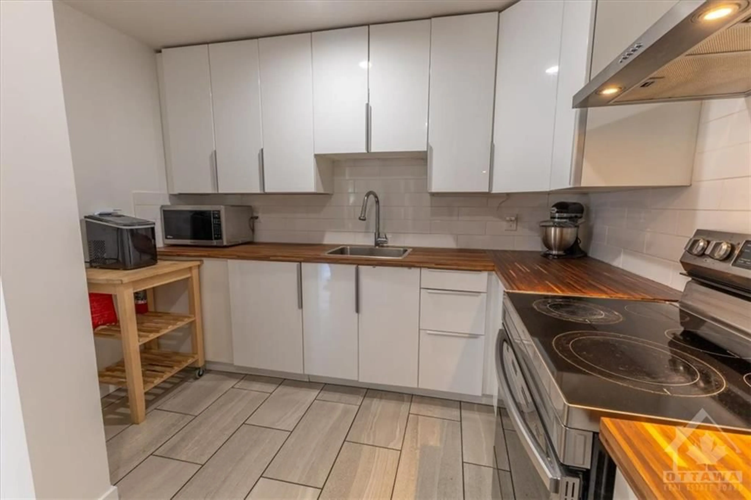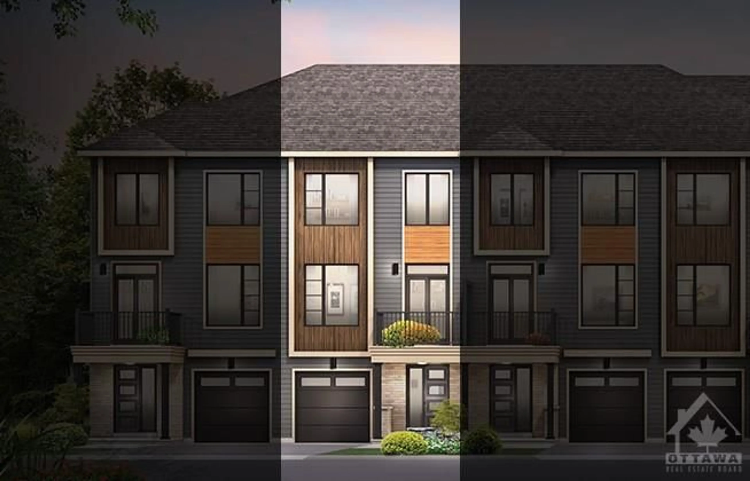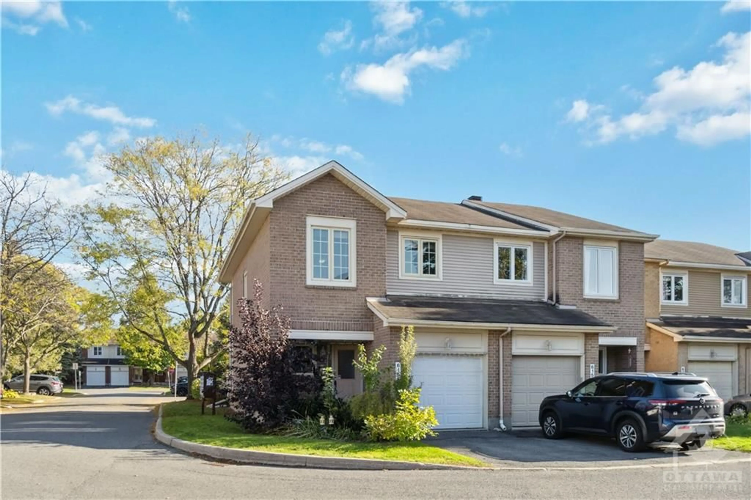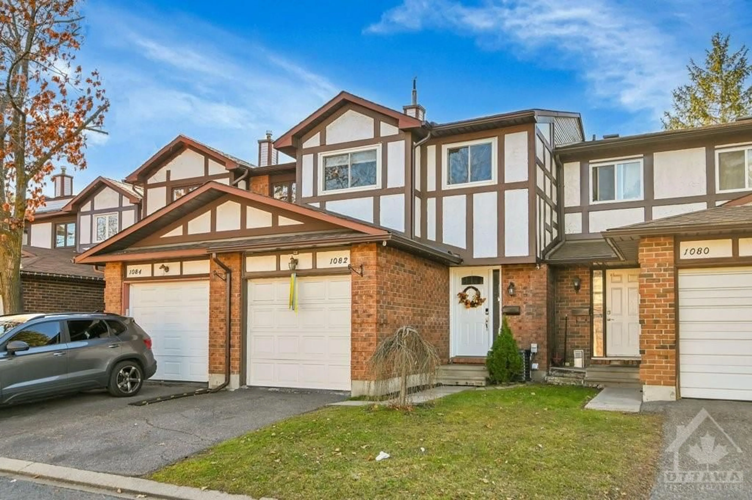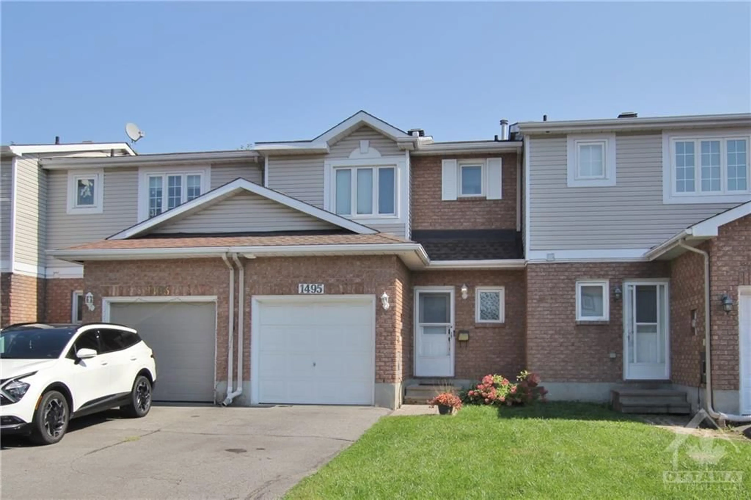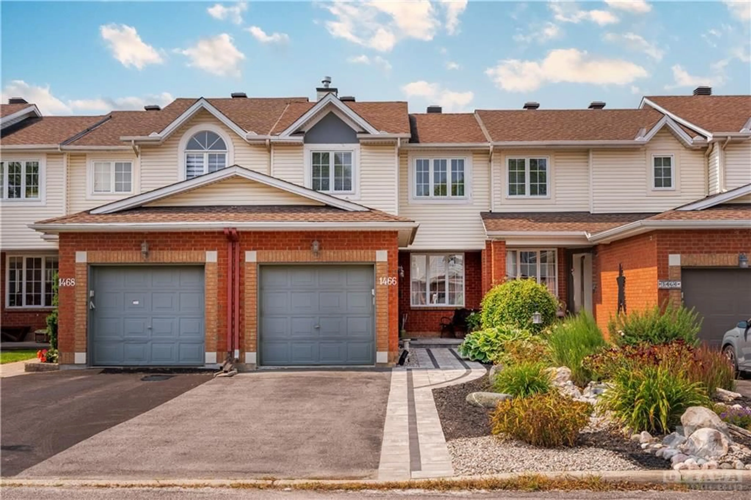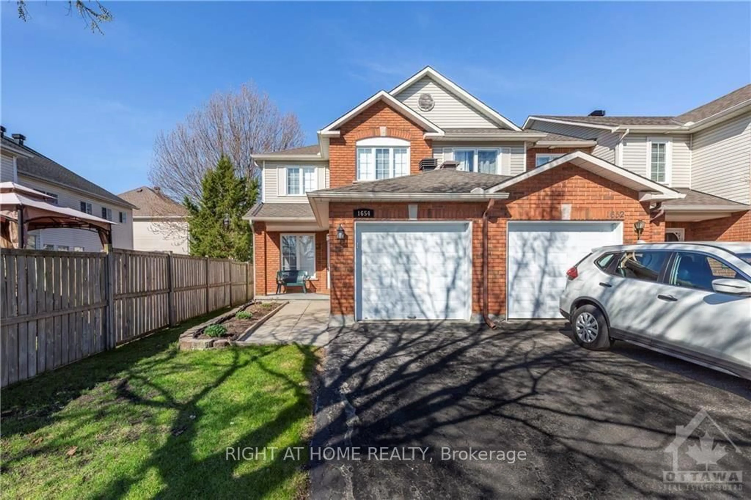274 DES VISONS Pl, Ottawa, Ontario K1E 2Y7
Contact us about this property
Highlights
Estimated ValueThis is the price Wahi expects this property to sell for.
The calculation is powered by our Instant Home Value Estimate, which uses current market and property price trends to estimate your home’s value with a 90% accuracy rate.Not available
Price/Sqft-
Est. Mortgage$2,040/mo
Maintenance fees$568/mo
Tax Amount (2024)$2,703/yr
Days On Market128 days
Description
Welcome to 274 Des Visons Pl. A pristine 3 bedroom 3 bathroom townhome condo with no rear neighbors within walking distance to schools, parks and recreational trail. The main floor boasts a great functional layout with separate living room (with fireplace) and dining room areas, bright and spacious updated kitchen with plenty of counter space & cabinets, powder room and access to the rear patio. Upper level features 3 large sized bedrooms and a beautiful 4 piece main bath. The master suite includes a large walk-in closet and two piece ensuite. Lower level includes a large rec room, laundry room and storage area. The large backyard includes a stone patio and backs onto a large shared space owned and maintained by the condo corporation! Updates include furnace (2023) windows (2022-2024) This property is turn key. Condo fees include lawn maintenance, snow removal, water and much more. Just move in and enjoy this beautifully updated home.
Property Details
Interior
Features
Lower Floor
Storage Rm
18'1" x 11'1"Recreation Rm
18'2" x 18'0"Laundry Rm
7'4" x 6'7"Exterior
Parking
Garage spaces 1
Garage type -
Other parking spaces 1
Total parking spaces 2
Property History
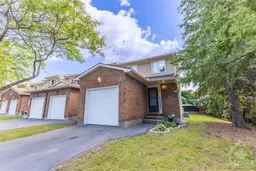 30
30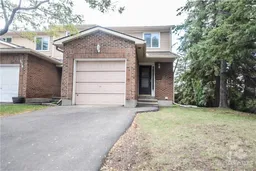
Get up to 0.5% cashback when you buy your dream home with Wahi Cashback

A new way to buy a home that puts cash back in your pocket.
- Our in-house Realtors do more deals and bring that negotiating power into your corner
- We leverage technology to get you more insights, move faster and simplify the process
- Our digital business model means we pass the savings onto you, with up to 0.5% cashback on the purchase of your home
