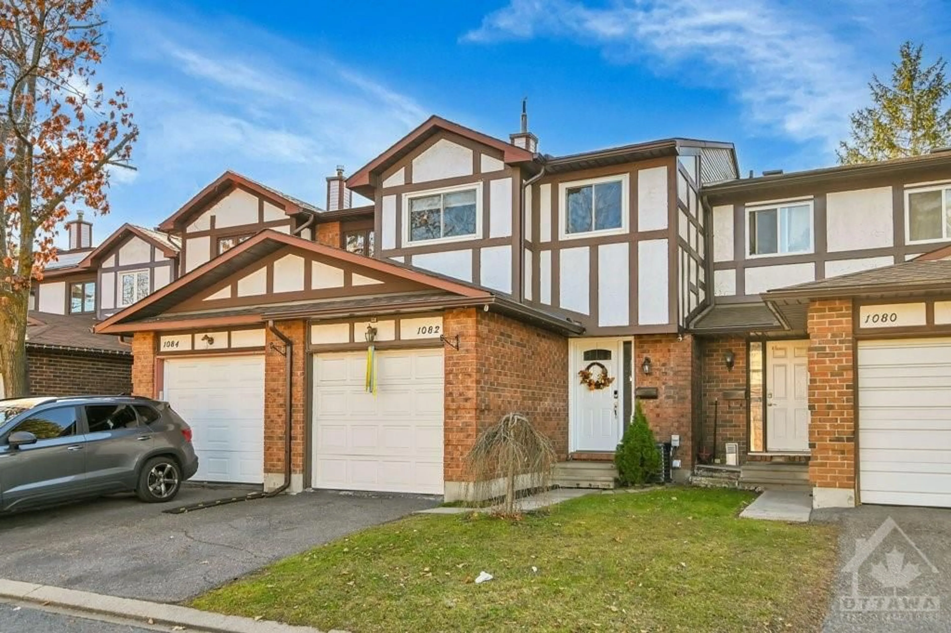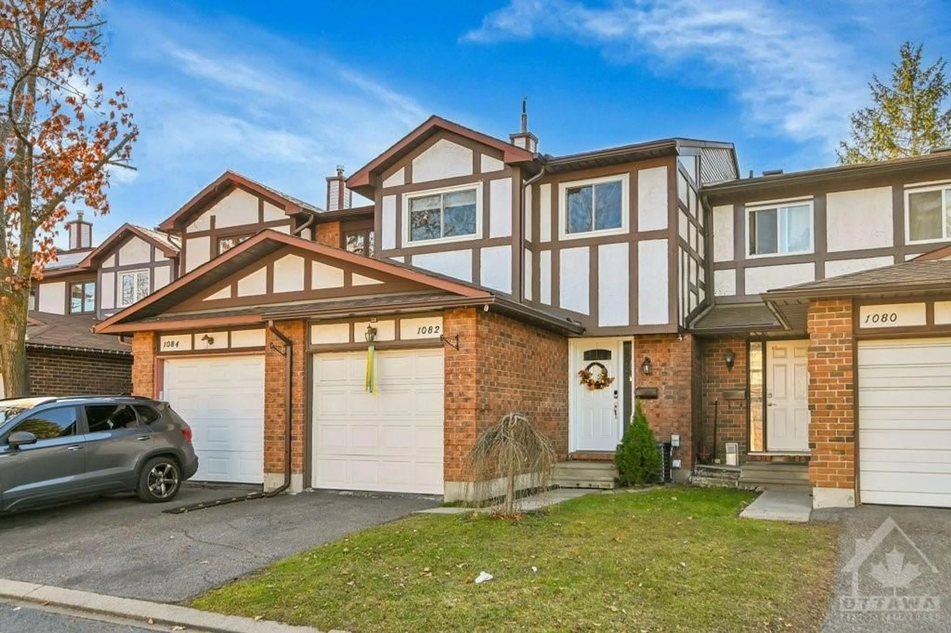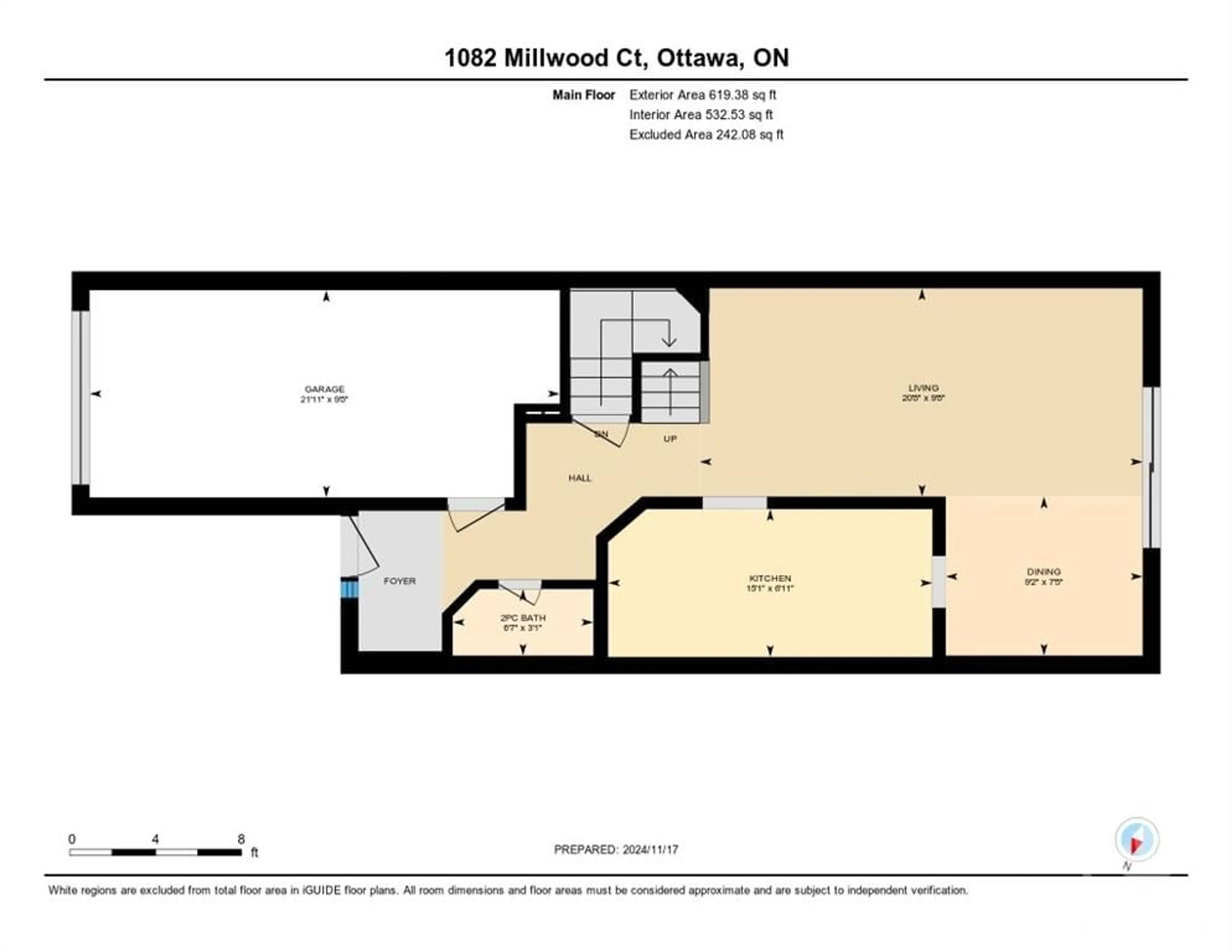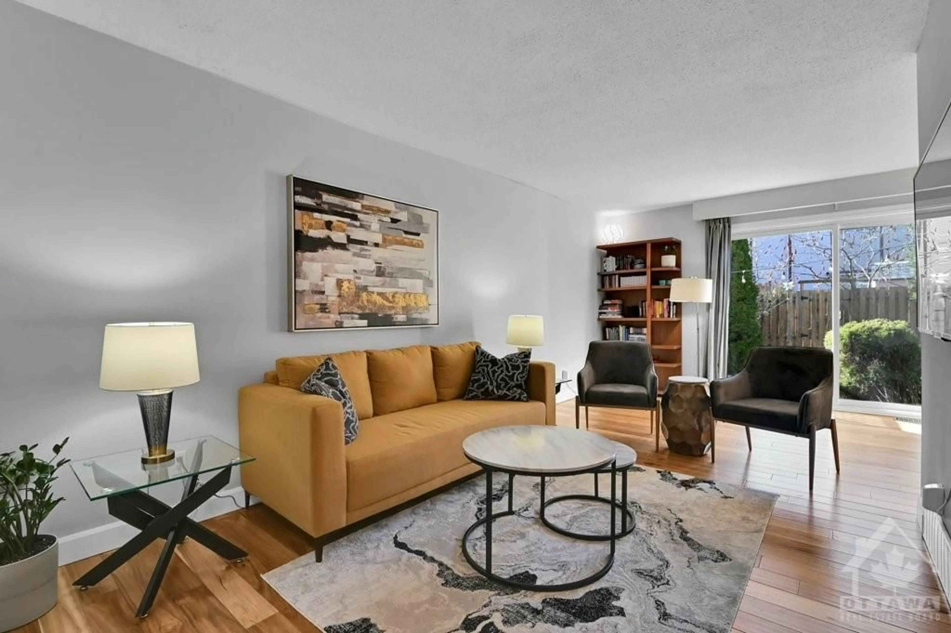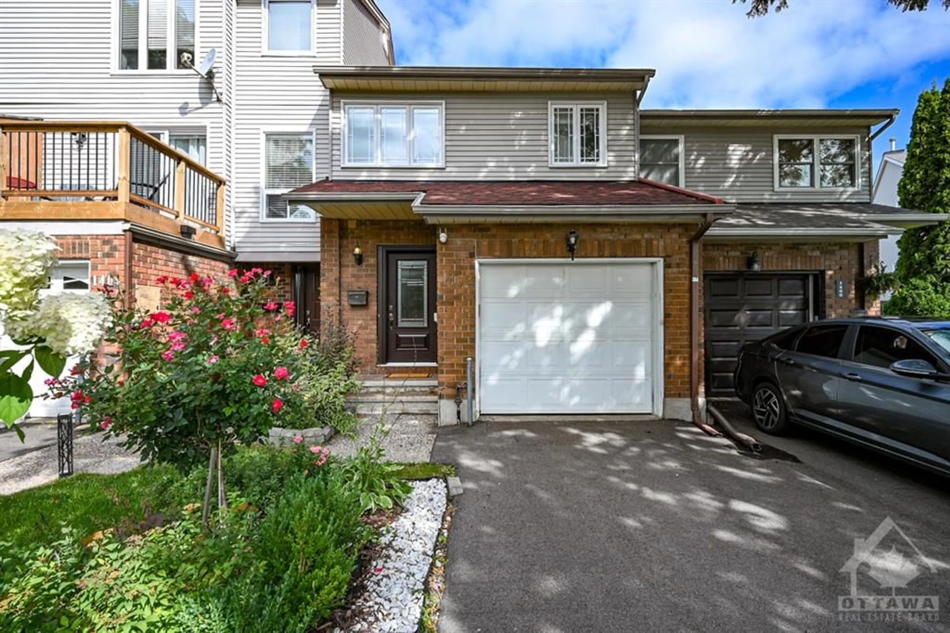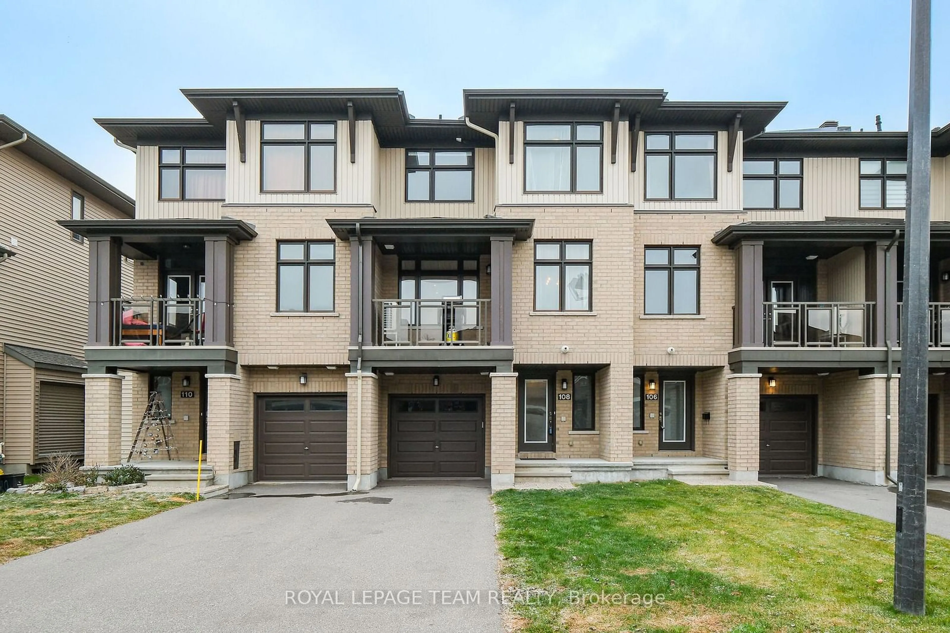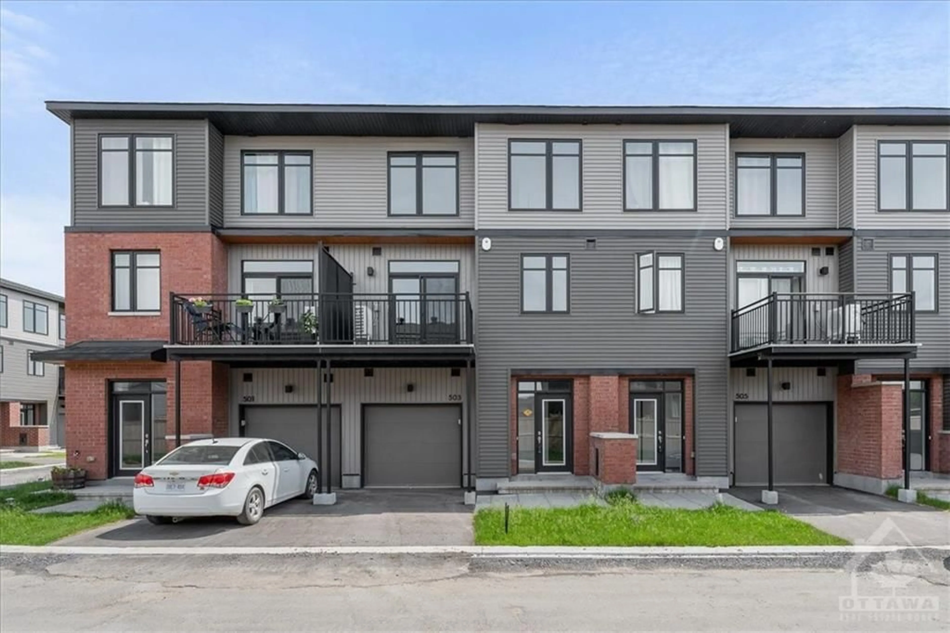1082 MILLWOOD Crt, Ottawa, Ontario K1C 3G1
Contact us about this property
Highlights
Estimated ValueThis is the price Wahi expects this property to sell for.
The calculation is powered by our Instant Home Value Estimate, which uses current market and property price trends to estimate your home’s value with a 90% accuracy rate.Not available
Price/Sqft-
Est. Mortgage$2,061/mo
Maintenance fees$280/mo
Tax Amount (2024)$2,630/yr
Days On Market66 days
Description
Very sharp! Move-in Ready 3 Bedrm, 3 Bath Extensively Upgraded Former Model Home! The Main Level Features Beautiful Hardwd & Ceramic Tile Floors, Generous Sized Living & Dining Rms w Walkout to a Private Fenced & Landsc Rear Yard w Spacious Deck. Upstairs, the Over-Sized Master Suite Incl a Large W/I Closet & 2 Pc Ensuite. Two Additional Bedrms & a Family Bath Complete the 2nd Level. Other Features Incl a Finished Basement & Inside Access from the Garage to the Main Flr Foyer. Walking Distance to All Amenities: Schools, Shopping, Parks, Transit, Bike/River Paths, Nordic Ski Trails & an 8 Minute Walk to the New Convent Glen North LRT Station Scheduled for Completion in 2025. Recent updates Incl: Energy Efficient Front Door (2022), Owned Hot Water Tank (2022), High Efficiency Furnace & Air Conditioning Unit (2017), Custom Made Maple Handrail (2017), Acacia Hardwd Flrs (2017), Hometech Windows (2017), Roof Shingles & Skylight (2016).
Property Details
Interior
Features
Main Floor
Living Rm
20'8" x 9'8"Dining Rm
9'2" x 7'5"Kitchen
15'1" x 6'11"Bath 2-Piece
6'7" x 3'1"Exterior
Parking
Garage spaces 1
Garage type -
Other parking spaces 1
Total parking spaces 2
Property History
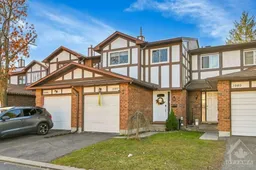 27
27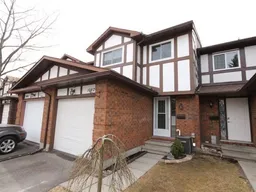
Get up to 0.5% cashback when you buy your dream home with Wahi Cashback

A new way to buy a home that puts cash back in your pocket.
- Our in-house Realtors do more deals and bring that negotiating power into your corner
- We leverage technology to get you more insights, move faster and simplify the process
- Our digital business model means we pass the savings onto you, with up to 0.5% cashback on the purchase of your home
