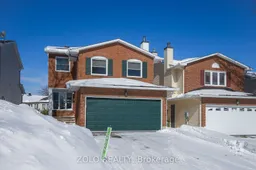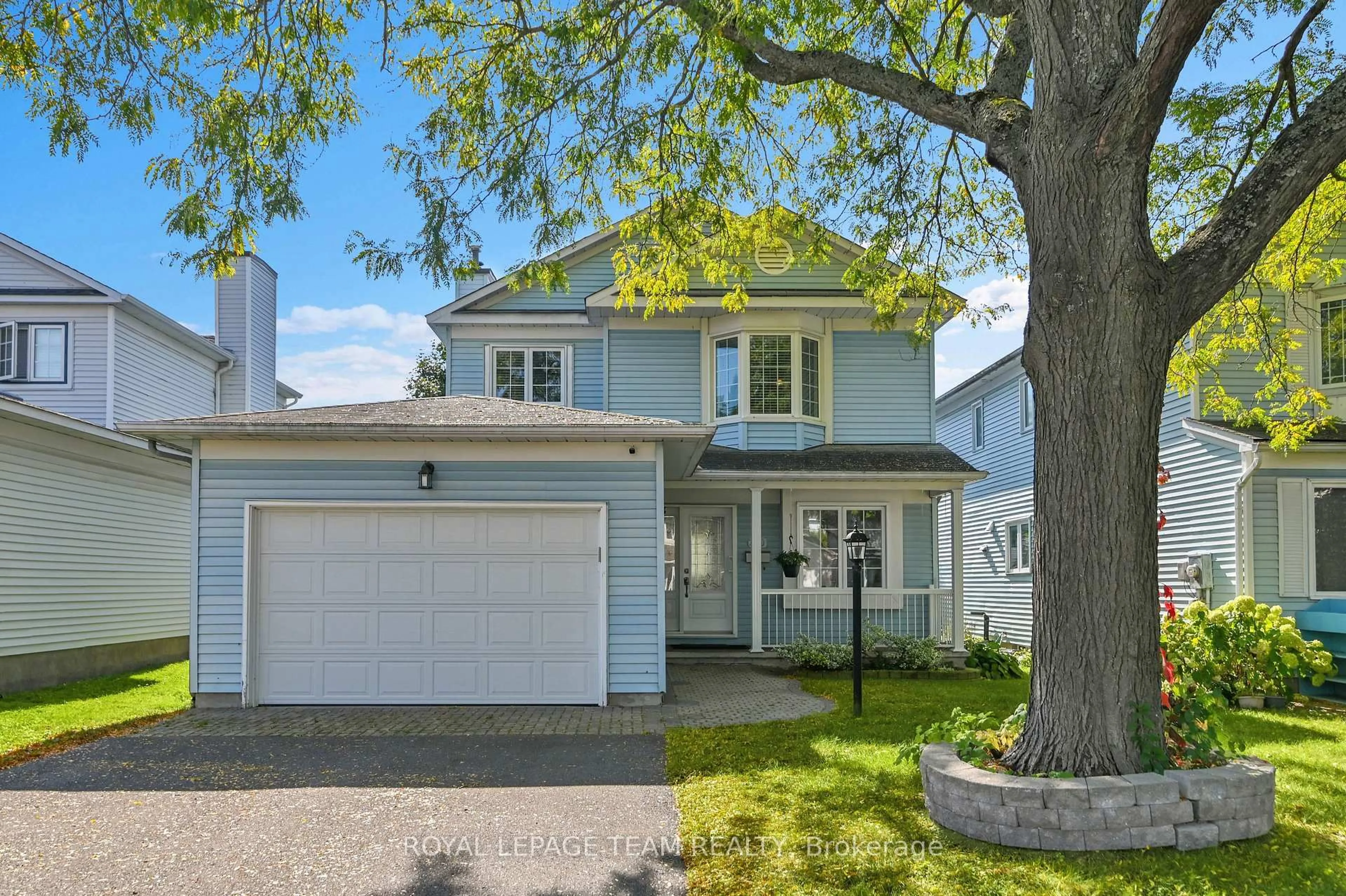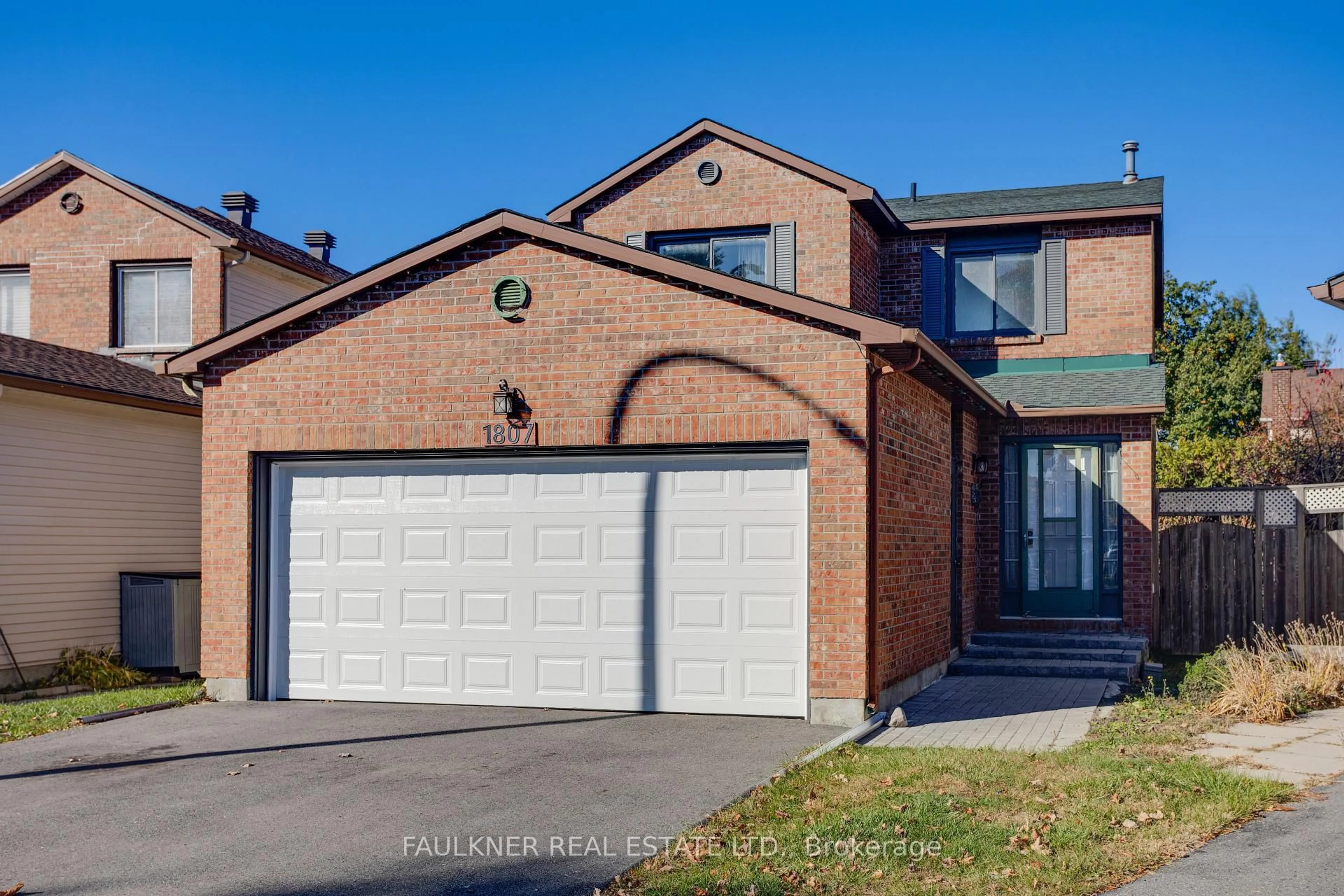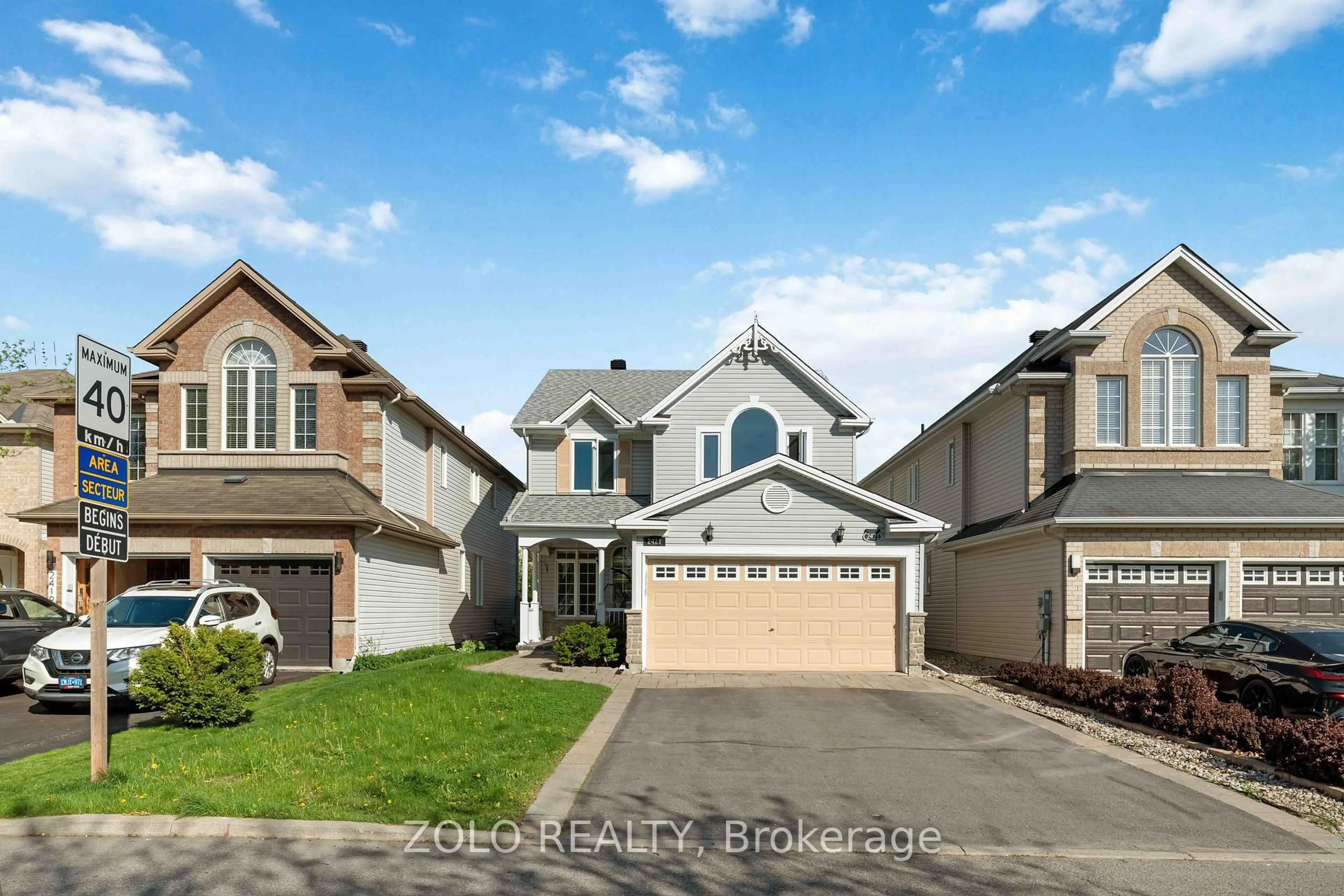Welcome to this charming Orleans all brick front residence where comfort meets convenience. This well-maintained home features three plus one bedrooms, complemented by three plus one bathrooms. The open concept living and dining areas showcase beautiful hardwood floors, creating an elegant flow for entertaining or daily living. The updated kitchen stands as a culinary haven with sleek granite countertops, modern ceramic backsplash, and refreshed cabinetry. A natural gas range awaits your gourmet aspirations, while abundant cupboard space ensures everything has its place. The adjacent eating area opens to a spacious deck, perfect for outdoor dining and relaxation. Upstairs, discover a welcoming family room centered around a natural gas fireplace, bathed in natural light. The primary bedroom offers a peaceful retreat, enhanced by a recently updated three-piece en suite featuring a sophisticated glass door and tiled shower. The versatile basement presents exciting possibilities with its self-contained granny suite, complete with a separate entrance - ideal for multi-generational living or potential rental income. This thoughtfully designed home sits in a family-friendly neighborhood, with easy access to schools, public transit, shopping, and recreational amenities, making it an ideal choice for various lifestyle needs. UPDATES-Windows-2015, Roof-2022, Furnace-2024, A/C-2024, HWT-2025 (owned). OFFER RECIEVED. I WILL BE PRESENTING MONDAY MARCH 4TH AT 6 PM.
Inclusions: 2 Stoves, 2 Refrigerators, Washer, Dryer, Dishwasher, Hood fan, Blinds and window coverings, Central vacuum with attachment, Garage door remote.
 30
30





