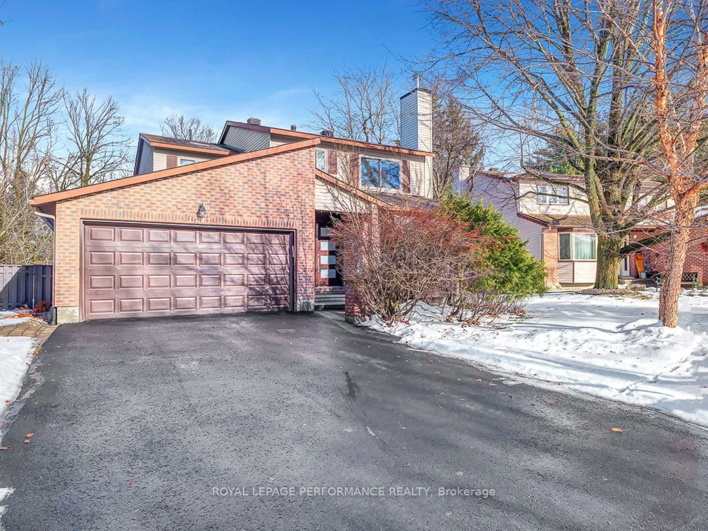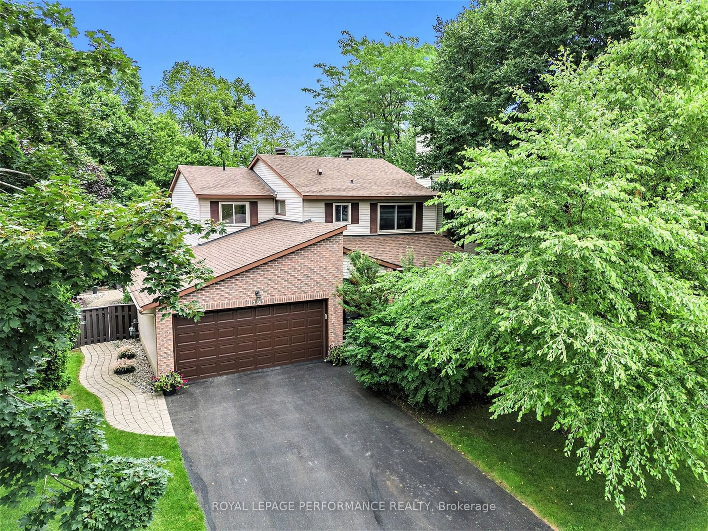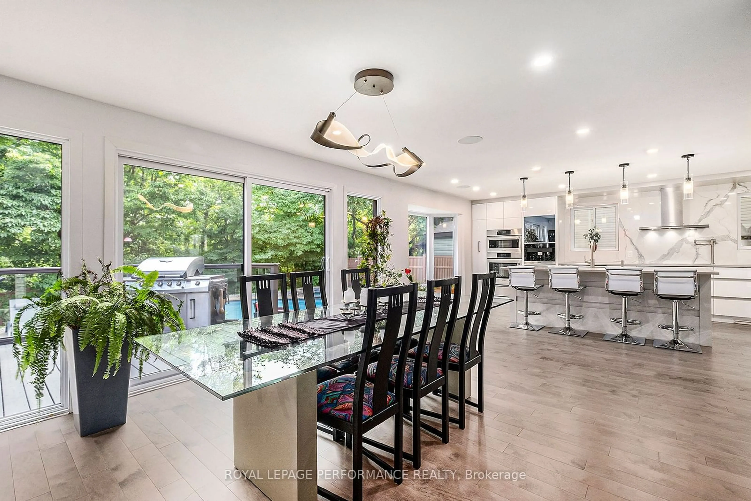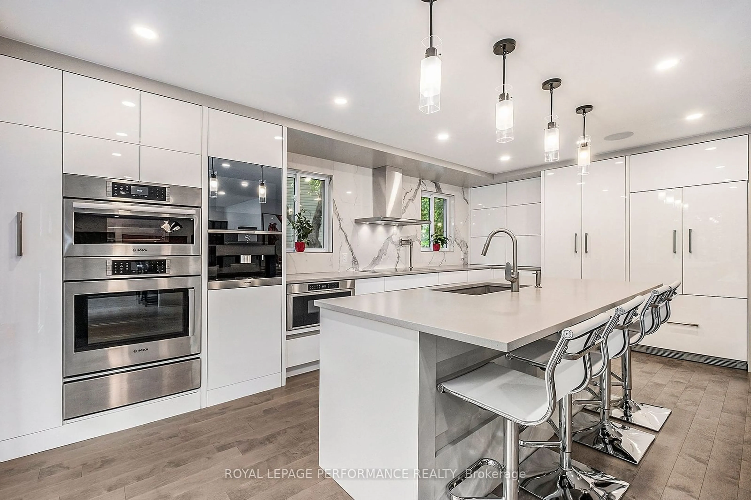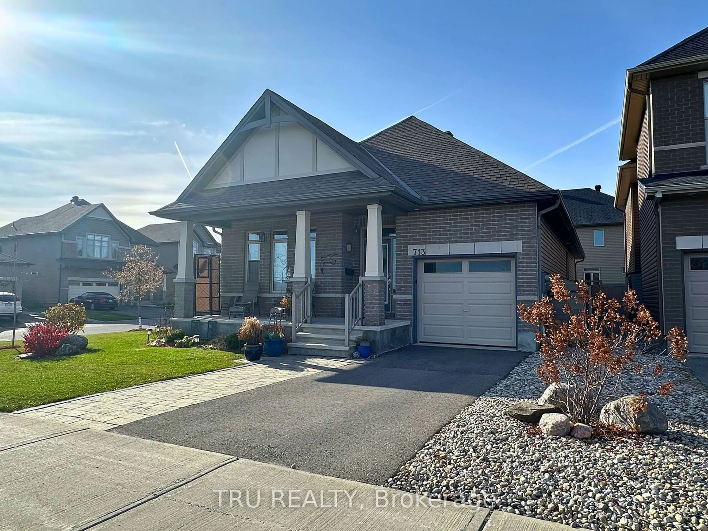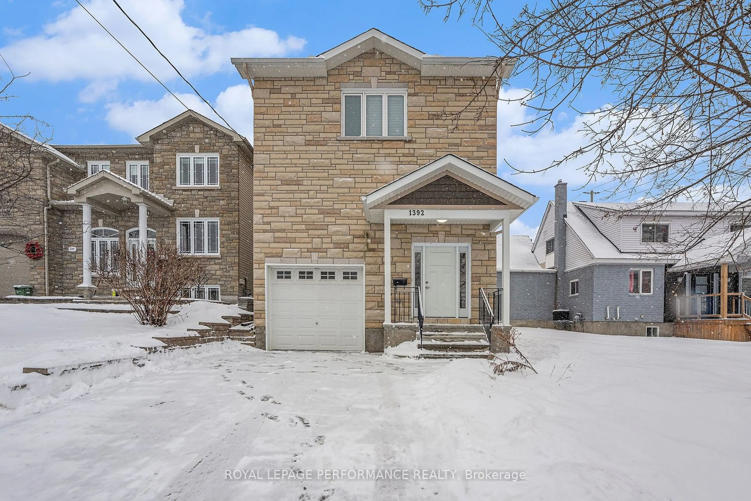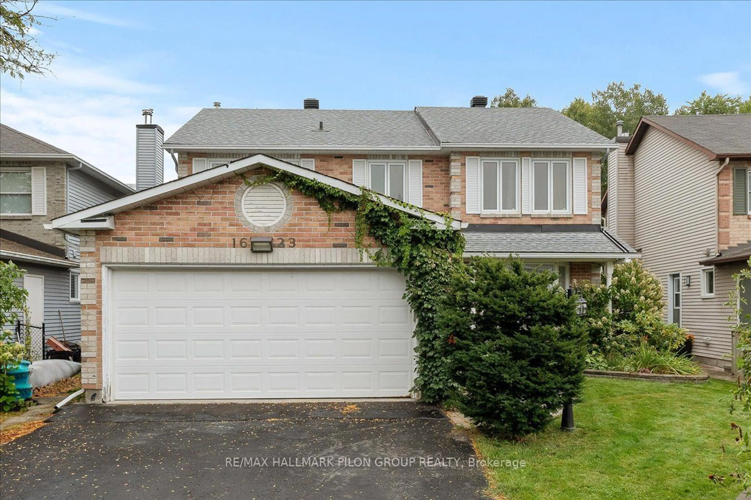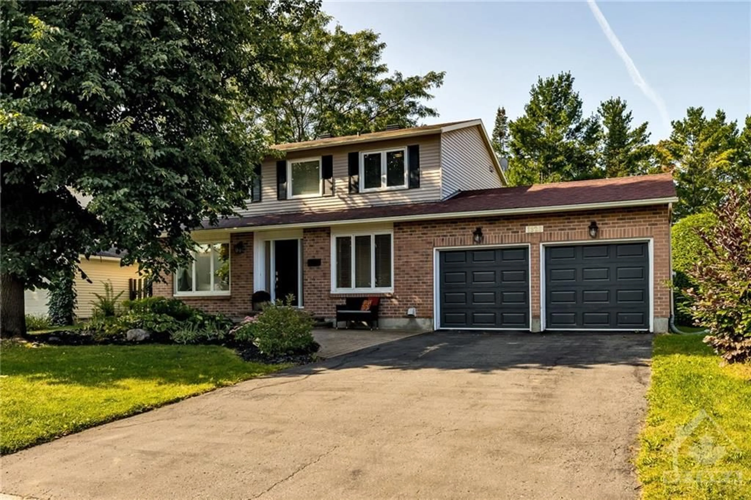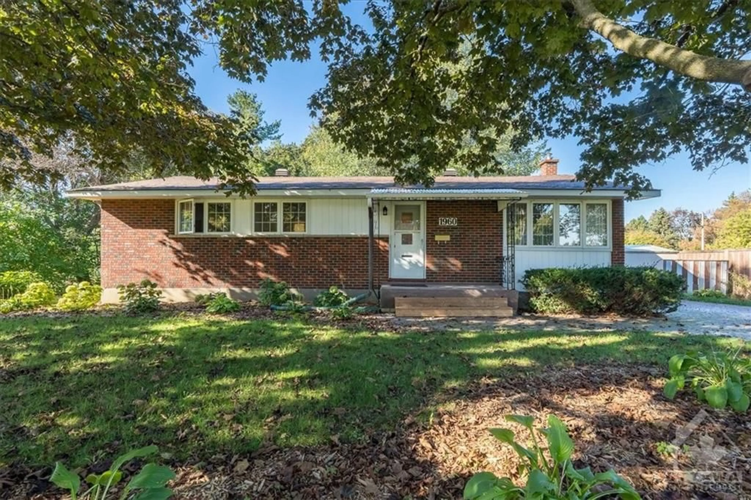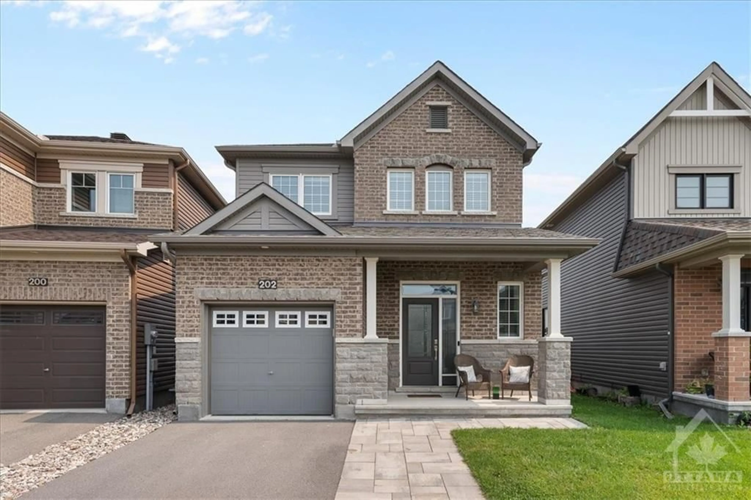1797 DES ARBRES St, Orleans - Cumberland and Area, Ontario K1E 2T7
Sold conditionally $1,199,999
Escape clauseThis property is sold conditionally, on the buyer selling their existing property.
Contact us about this property
Highlights
Estimated ValueThis is the price Wahi expects this property to sell for.
The calculation is powered by our Instant Home Value Estimate, which uses current market and property price trends to estimate your home’s value with a 90% accuracy rate.Not available
Price/Sqft$699/sqft
Est. Mortgage$5,153/mo
Tax Amount (2024)$5,848/yr
Days On Market43 days
Description
STUNNING LUXURY HOME w/500K plus in RENOVATIONS(18), backing onto a wooded ravine w/NO REAR NEIGHBOURS! This property radiates high-end quality thru-out, offering an exceptional living experience. Featuring $25K in exquisite hardwood floors, an elegant living rm w/tile-surround wood fireplace(8K), a 100K renovated chefs kitchen(18), this home is a masterpiece of design & function. The kitchen is equipped w/premium MIELE & BOSCH appliances(50K), including 2 ovens (steam & electric convection), an induction cooktop, warming drawer, microwave drawer, pot filler faucet, and imbedded water-connected Miele coffee machine(7K). Additional highlights include a Miele hood fan, a dual-zone wine fridge, porcelain backsplash, quartz counters, an inset fridge & dishwasher, large recycling compost cabinets & a walk-in pantry. The architectural floating staircase leads to the second lvl, where the modern primary bedrm boasts a luxurious 3-piece ENSUITE w/heated floors, a spa shower & a quartz vanity. Two additional bedrooms include high-end finishes, one w/a Murphy bed & wall wardrobe, while the renovated spa-inspired bathrm (40K) features heated flrs. Convenient SECOND FLOOR LAUNDRY completes the layout. The basement offers an impressive recreation rm, additional bedrm, & full bathrm w/a two-seated whirlpool tub & separate shower. Step outside to your backyard oasis, featuring a saltwater INGROUND POOL, spa, gazebo, patio, extended deck, 200K in meticulously designed landscaping. Additional upgrades include dining rm & kitchen windows(18), a 240-volt electric outlet charger for an electric vehicle in the garage, 3 built-in central vacuums (one on each flr) w/40-foot hoses, 3 remote-controlled blinds (living rm & two upstairs bedrms), a SONOS sound system & natural gas BBQ hookup. Recent updates include a new roof (23), PVC windows, a furnace and AC (22). This one-of-a-kind home offers an unparalleled combination of luxury, style & functionality!
Property Details
Interior
Features
Main Floor
Dining
6.01 x 5.76Hardwood Floor
Kitchen
6.29 x 3.20Pantry / B/I Oven
Bathroom
2.05 x 1.042 Pc Bath
Living
4.59 x 3.58Hardwood Floor / Fireplace
Exterior
Features
Parking
Garage spaces 2
Garage type Attached
Other parking spaces 4
Total parking spaces 6
Property History
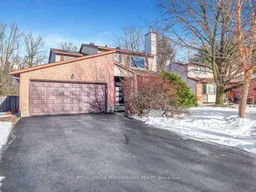 40
40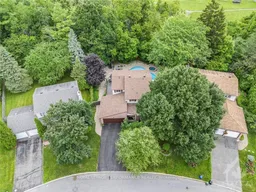
Get up to 0.5% cashback when you buy your dream home with Wahi Cashback

A new way to buy a home that puts cash back in your pocket.
- Our in-house Realtors do more deals and bring that negotiating power into your corner
- We leverage technology to get you more insights, move faster and simplify the process
- Our digital business model means we pass the savings onto you, with up to 0.5% cashback on the purchase of your home
