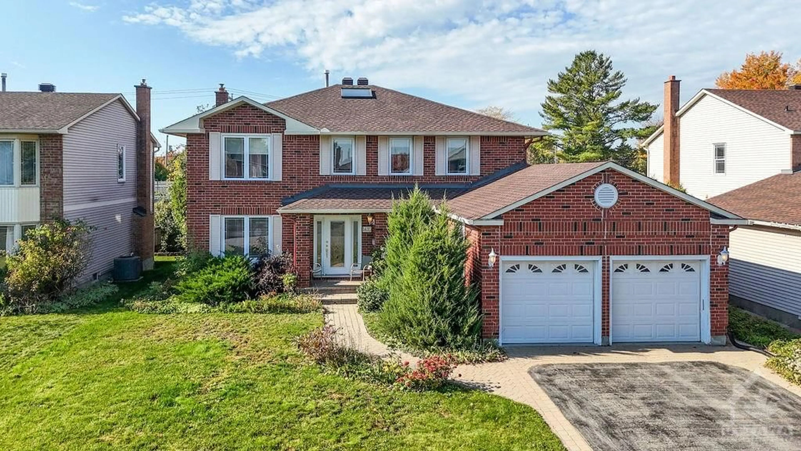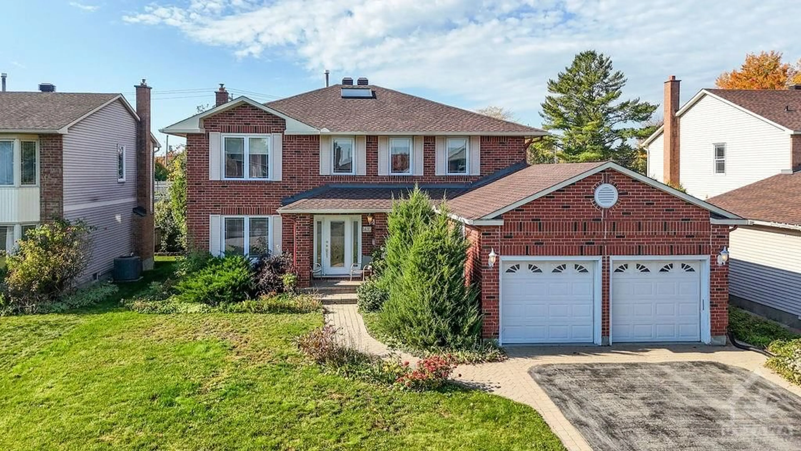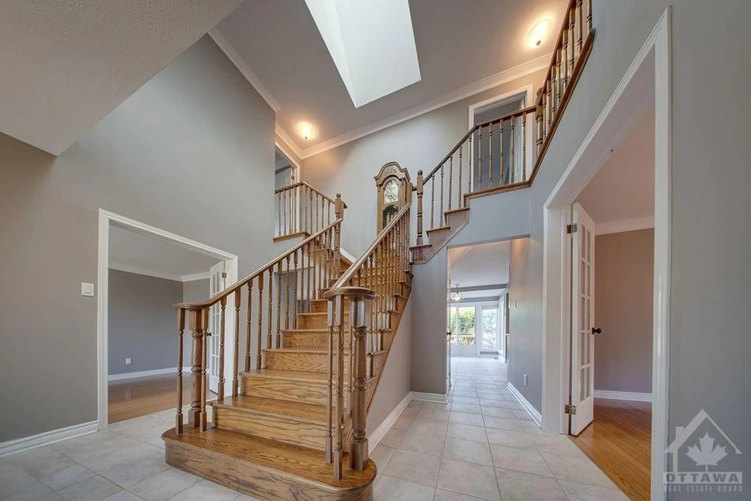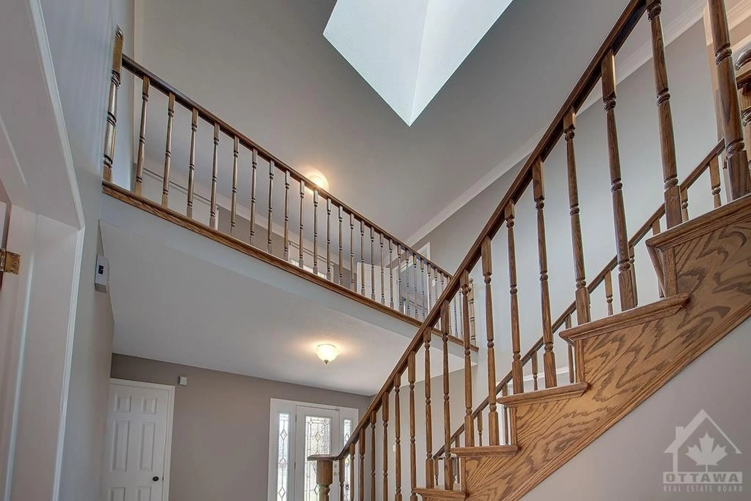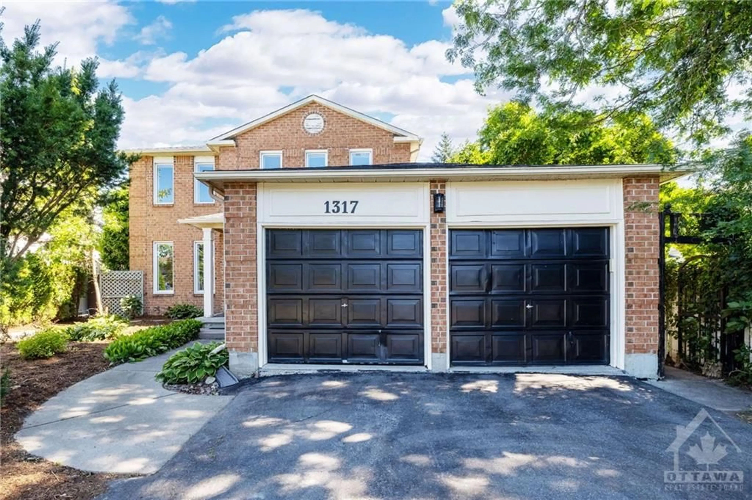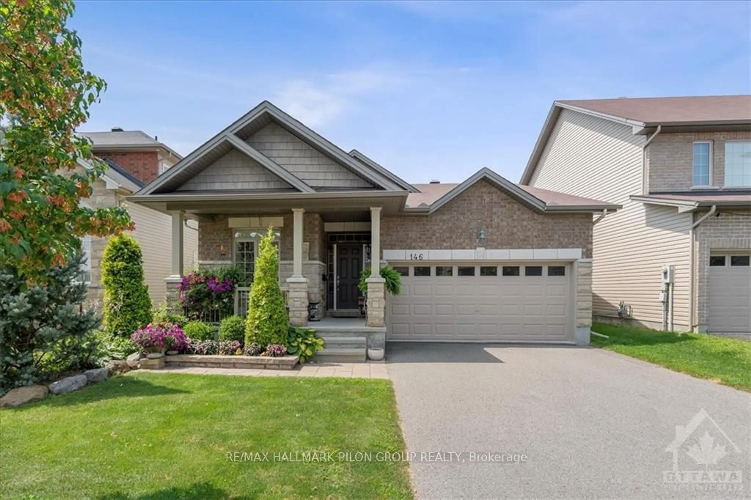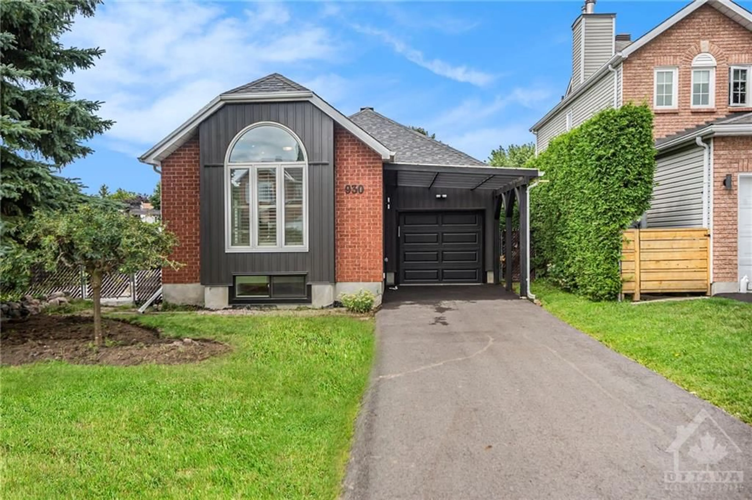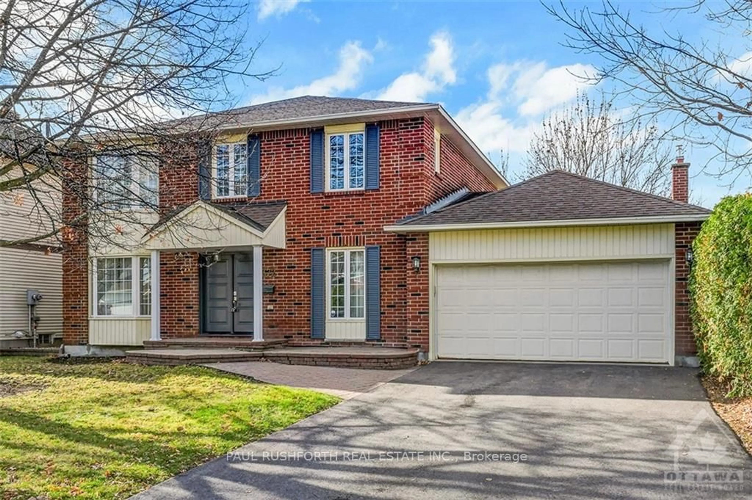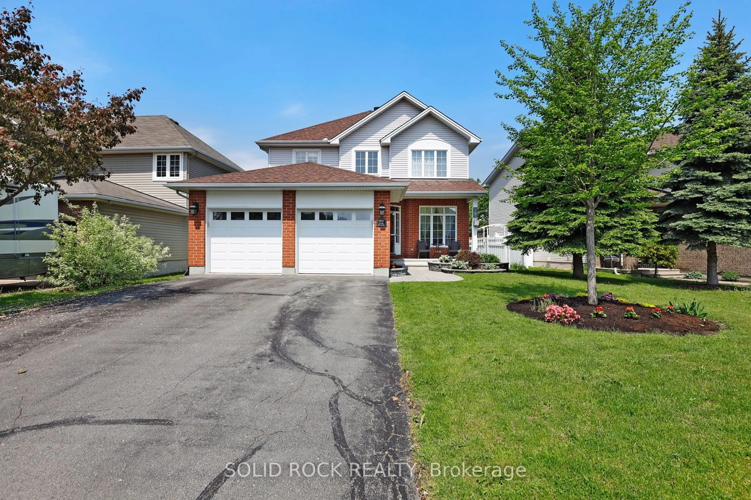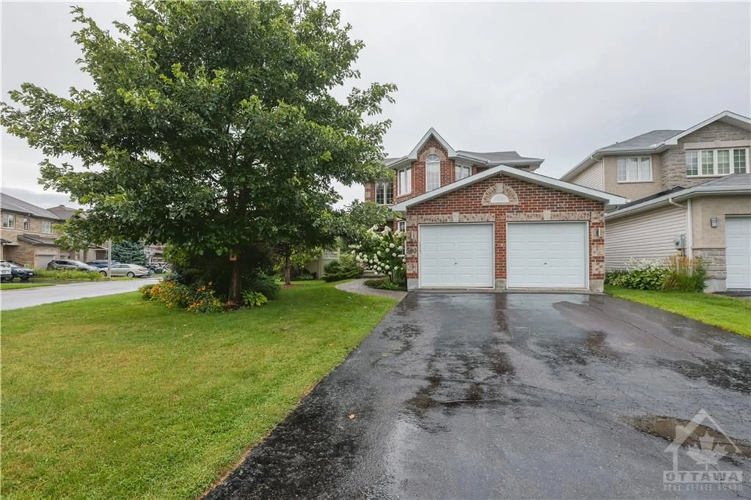1410 BOURCIER Dr, Ottawa, Ontario K1E 3K9
Contact us about this property
Highlights
Estimated ValueThis is the price Wahi expects this property to sell for.
The calculation is powered by our Instant Home Value Estimate, which uses current market and property price trends to estimate your home’s value with a 90% accuracy rate.Not available
Price/Sqft-
Est. Mortgage$3,861/mo
Tax Amount (2024)$5,649/yr
Days On Market62 days
Description
Never before listed on MLS, this stunning, full brick, 4 bedroom, 2.5 bath, 2 car garage home is sure to impress. Upon entering, the grand entrance is accented by a beautiful skylight that pours natural light in. Pride of home ownership is demonstrated throughout this well-built and meticulously maintained home with a new roof and paint. The 2 levels have beautiful hardwood throughout. The expansive main floor layout is perfect for any family, complete with an office, dining rm, family rm with fireplace, powder rm, laundry rm, and a kitchen with an eating area at the heart of the home. Upstairs, the primary bedroom offers a WIC and 4pc ensuite bath. 3 additional large and bright bedrooms and another full bath complete the second floor. The finished basement includes a rec room, 5th bedroom and lots of storage. Extend your living space outside on the beautiful deck & hedged backyard. Located in the heart of Orleans with everything it has to offer. This stunning property won't last long
Property Details
Interior
Features
Main Floor
Foyer
19'0" x 15'6"Office
18'11" x 11'7"Dining Rm
13'5" x 13'3"Kitchen
17'4" x 20'8"Exterior
Features
Parking
Garage spaces 2
Garage type -
Other parking spaces 4
Total parking spaces 6
Get up to 0.5% cashback when you buy your dream home with Wahi Cashback

A new way to buy a home that puts cash back in your pocket.
- Our in-house Realtors do more deals and bring that negotiating power into your corner
- We leverage technology to get you more insights, move faster and simplify the process
- Our digital business model means we pass the savings onto you, with up to 0.5% cashback on the purchase of your home
