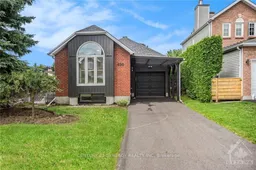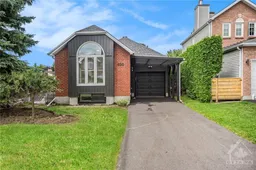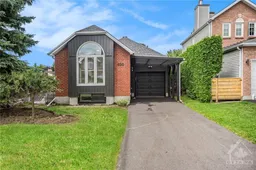Completely remodeled in 2024, including rewiring the entire home. This delightful 3 bed, 3 full bath bungalow nestled on a generous corner lot in the family-friendly area of Fallingbrook. The inviting open-concept main lvl features vaulted ceilings in the spacious living room, a modern kitchen with quartz counters, ample cabinet space & large windows that bathe the home in natural light. The beautifully updated 3-piece bath includes a luxurious large shower, while the two well-sized bedrooms, including the primary suite with walk-in closet & 4pc ensuite, gives you direct access to the backyard patio. The lower lvl boasts an additional bedroom, a 4-piece bath, a large finished rec room with a cozy gas fireplace & kitchenette, ideal for relaxing and entertaining. Outside, the backyard is a summer retreat with an inground pool, stamped concrete for easy maintenance & a fully hedged perimeter ensuring privacy. Enjoy the proximity to schools, parks & Innes Road. Book your showing today!, Flooring: Tile, Flooring: Hardwood
Inclusions: Refrigerator, Dishwasher, Hood Fan







