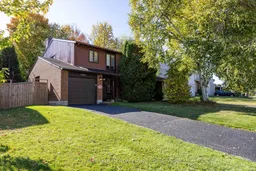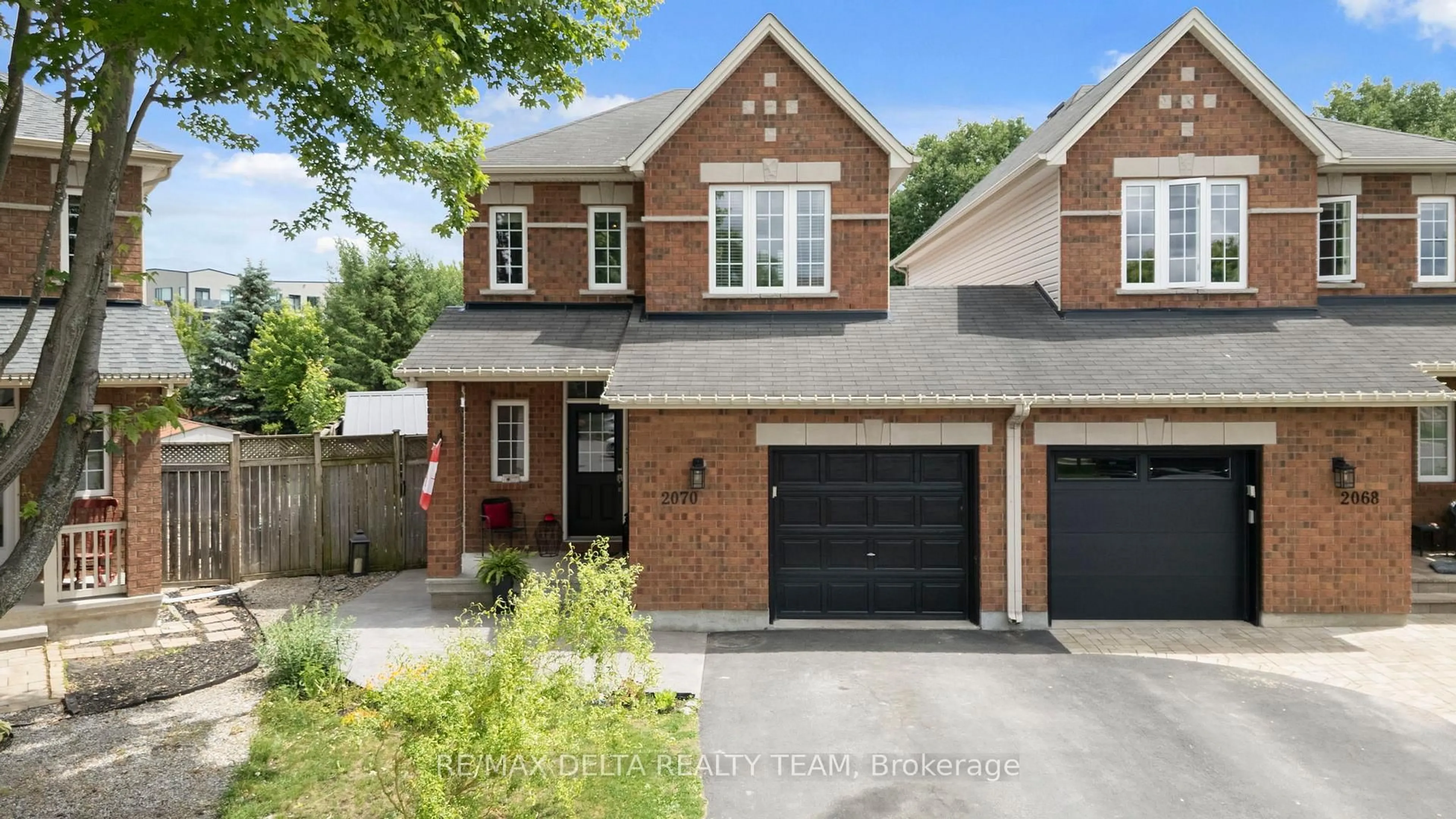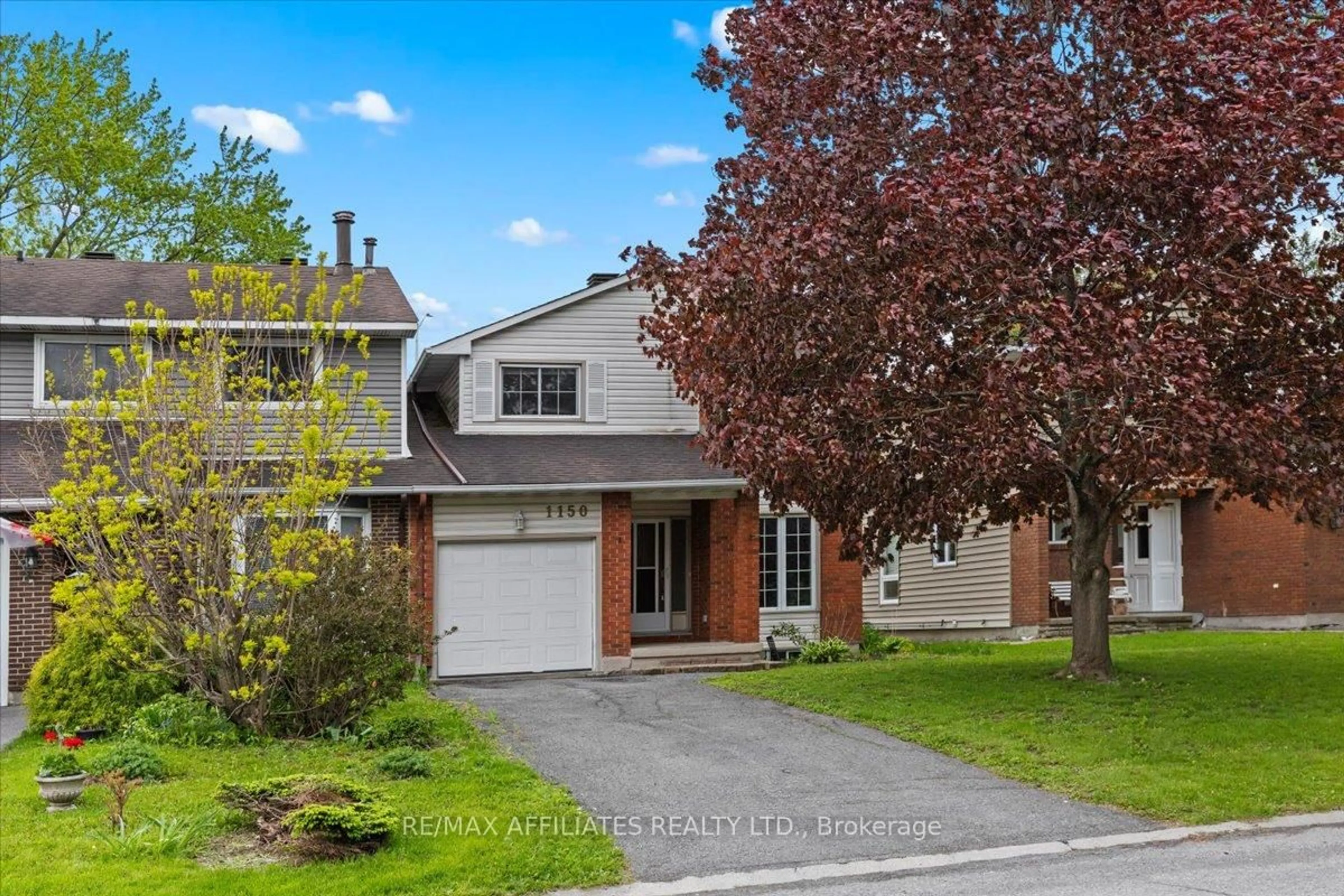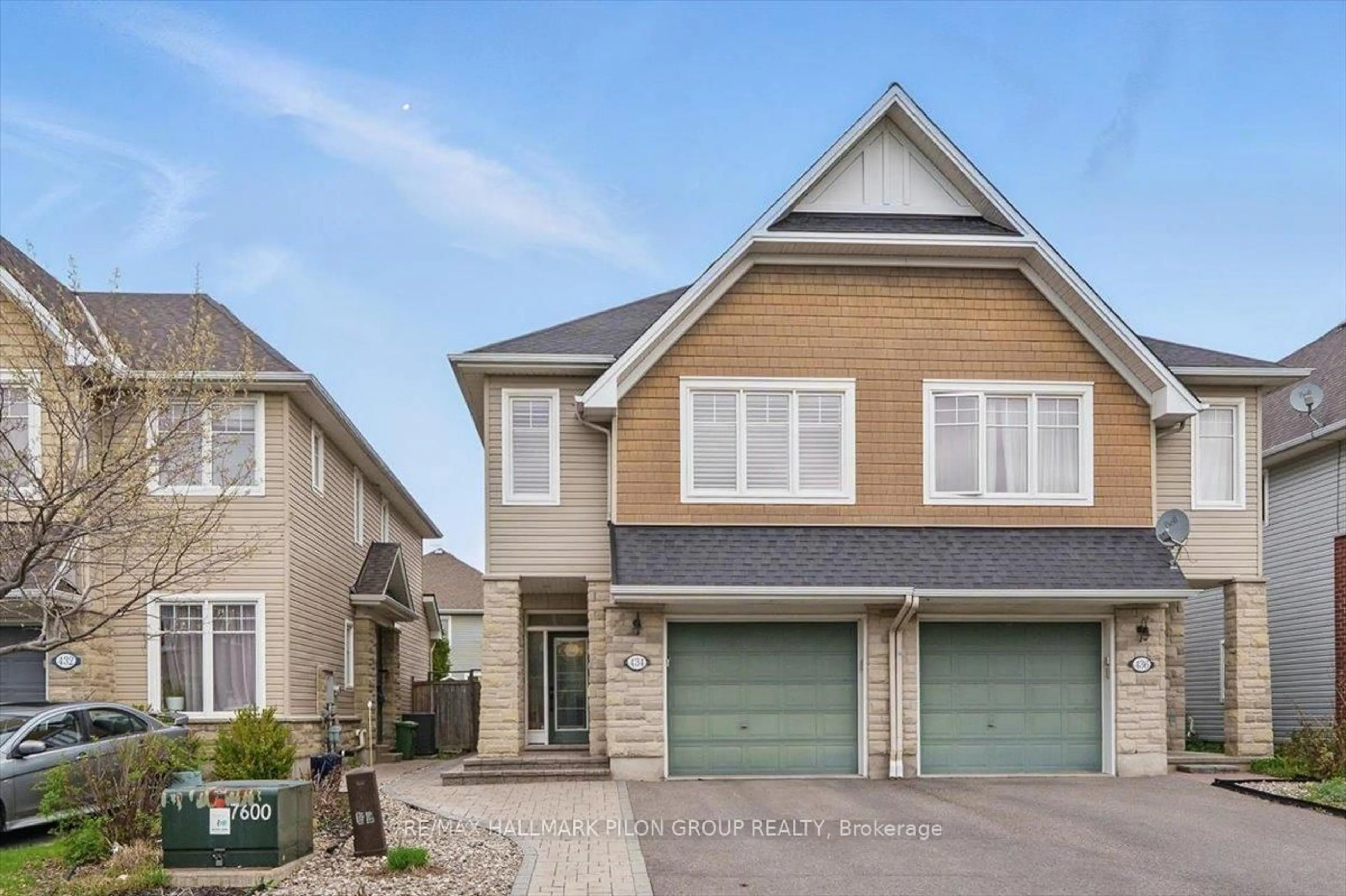OPEN HOUSE CANCELLED. Welcome to this spacious 4-bedroom, 4-bath semi-detached home with garage in desirable Orleans Wood -- a friendly, mature Orleans neighbourhood loved for its pleasant streets and quick access to everything in Orleans. Just a moment to the highway as well. This inviting home is perfect for families or anyone looking for space, comfort, and potential in a fantastic location. The main floor features a large eat-in kitchen with newer updates, plenty of cabinetry, and a breakfast area by the large window. The living and dining rooms offer an easy flow for everyday living and entertaining, with wood fireplace, large windows and a patio door leading to a private backyard complete with a deck and storage shed -- ideal for summer BBQs or peaceful evenings outdoors. You'll also appreciate the main floor laundry, direct access to the garage, and a convenient powder room. Upstairs, you'll find four bedrooms, including a spacious principal suite with a walk-in closet and 2-piece ensuite. The family bathroom has been tastefully updated, and there's plenty of room for everyone to make the space their own.The finished lower level adds even more versatility, featuring a comfortable rec room, a dedicated office area, a 3-piece bathroom, and tons of storage -- perfect for hobbies, a home gym, or a teen retreat. With solid construction and many thoughtful improvements already in place, this home is ready for your style and finishing touches. Outside, the super private backyard backs onto mature trees, offering rare privacy in a semi-detached home. Located just a short walk to the Ottawa River pathways, parks, schools, transit, and shopping, this property combines convenience with community charm. A wonderful opportunity to settle into one of Orleans most established and welcoming neighbourhoods. Come see the potential and make it your own! Short walk or bike to Ottawa River trails.
Inclusions: Fridge, stove, dishwasher, washer, dryer, Central AC, garage door opener with remote(s)
 49
49





