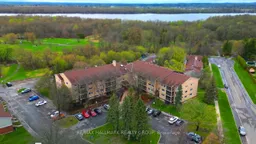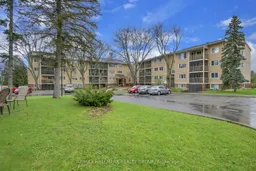Welcome to your new home-an updated 2 bedroom (1 bedroom + den) condo that tells the story of comfort, style & connection to nature. Tucked away in a quiet, well-maintained building surrounded by lush greenspace, this condo provides a quiet retreat with easy access to everything you need. As you step through the door, you're welcomed into a bright, open-concept living & dining area that feels immediately inviting. Natural light pours in through a large window & patio door, guiding you toward a covered, screened-in south-facing balcony - a serene spot to unwind and to soak in the peaceful views. The layout includes a spacious bedroom & a sunlit den/bedroom, making it ideal for professionals working from home, downsizers, or anyone craving a bit more flexible space. In the heart of the home, the tastefully renovated kitchen has a modern touch, showcasing crisp white cabinetry, gleaming quartz countertops, stylish backsplash & updated appliances. A pantry off the kitchen adds to the functionality, offering plenty of extra storage. The primary bedroom is generously sized & includes private access to a 4 piece ensuite. A convenient powder room & in-unit storage complete the layout. Residents enjoy access to a shared laundry room on the 3rd floor, a designated outdoor parking space & secure bike storage. But the location is what truly sets this home apart. Just a short distance from schools, shopping, farmers markets & parks, everything you need is within reach. Commuters will love the proximity to transit, a park-and-ride & quick access to Highway 174. Outdoor enthusiasts will be thrilled by nearby trails along the Ottawa River &Bilberry Creek - ideal for biking, dog walking, snowshoeing & cross-country skiing. Whether you're starting a new chapter or simply seeking a home that balances modern updates with tranquil surroundings & outstanding convenience, this condo is ready to welcome you. Furniture has been virtually added to help you envision the possibilities.
Inclusions: Refrigerator, stove, hood fan, dishwasher, all light fixtures, all window coverings, window AC, Hot Water Tank, shelving & containers in pantry, any left over paint, tiles, flooring





