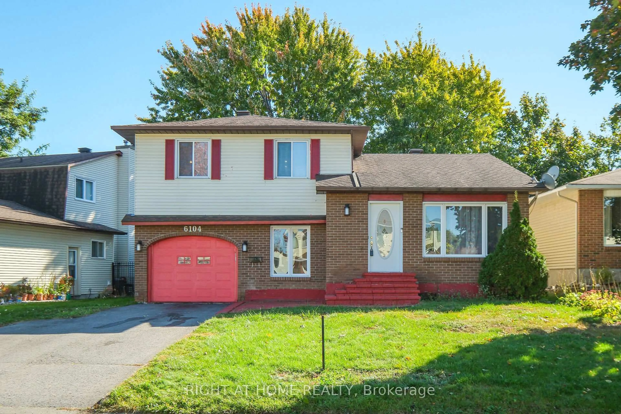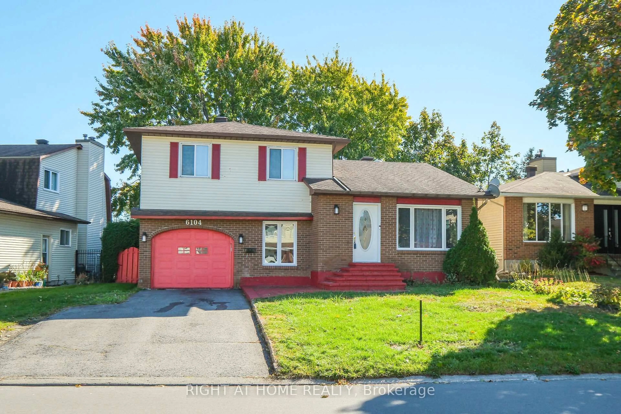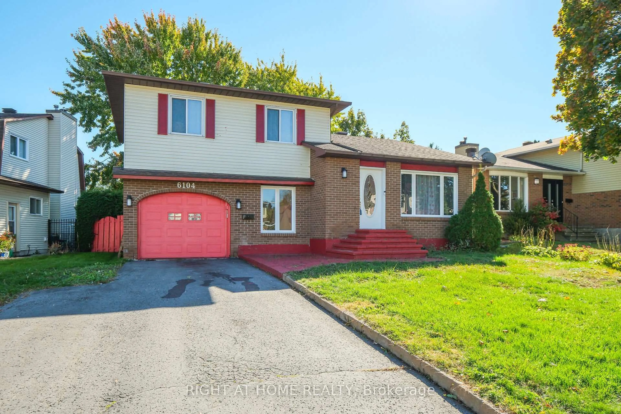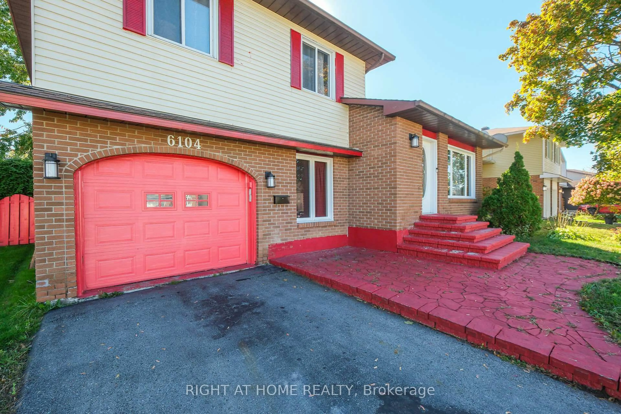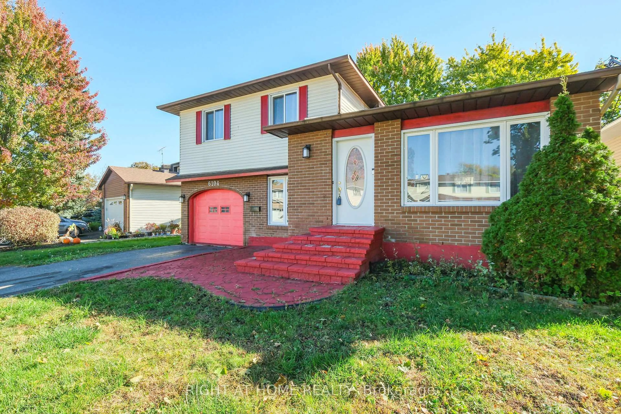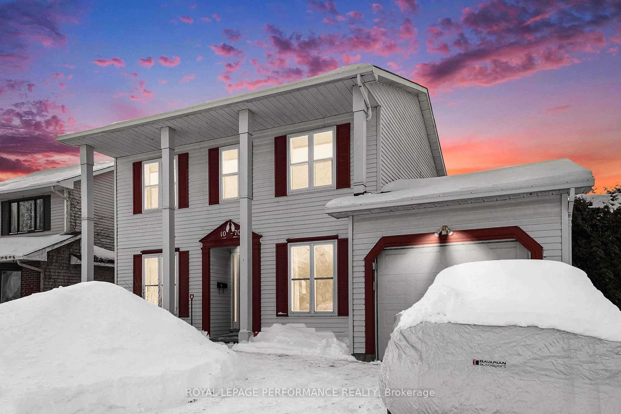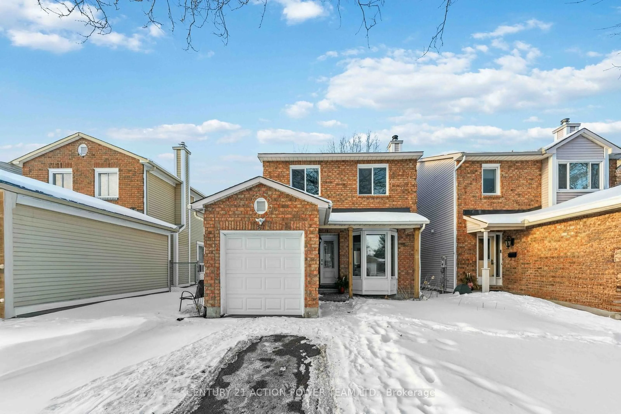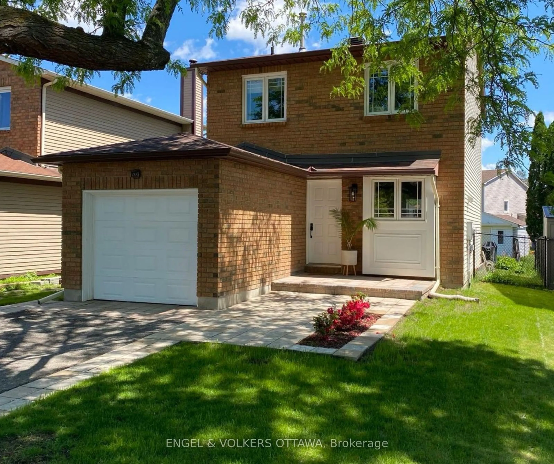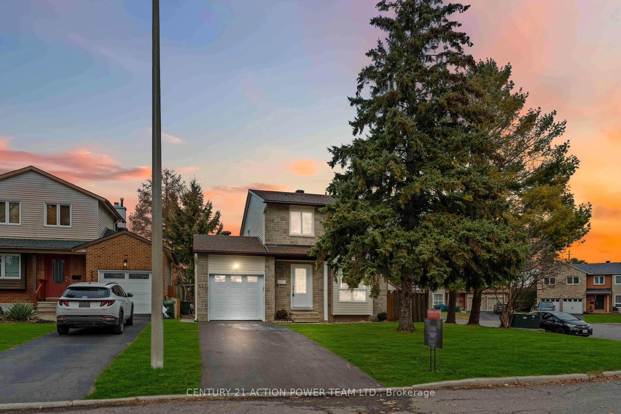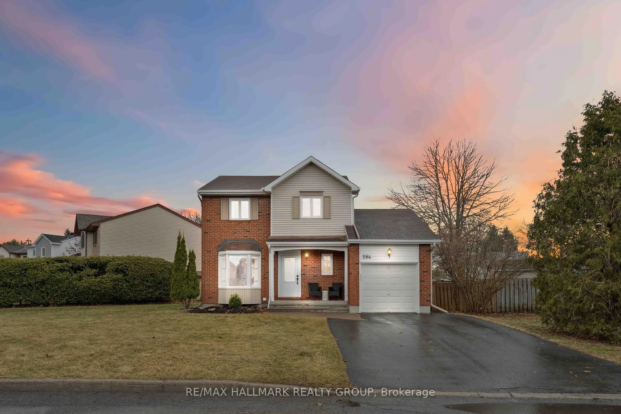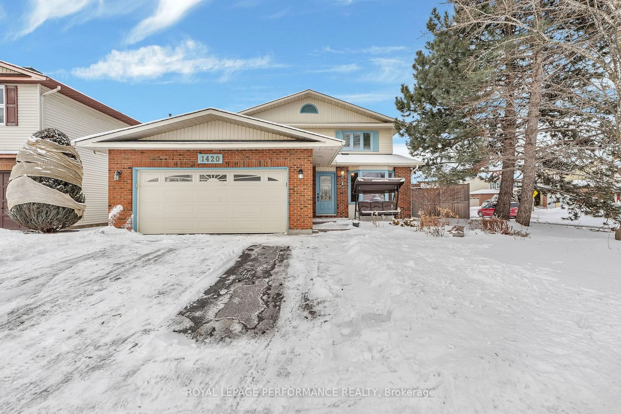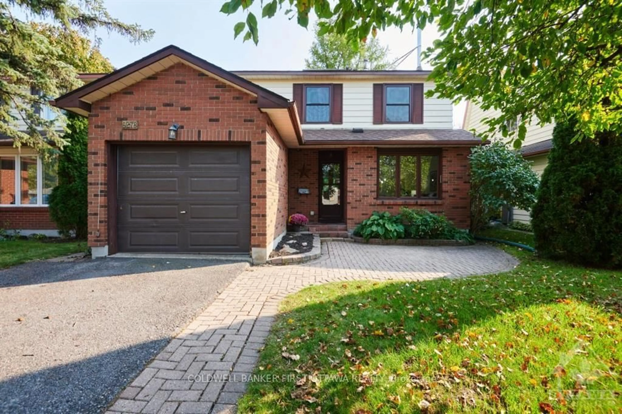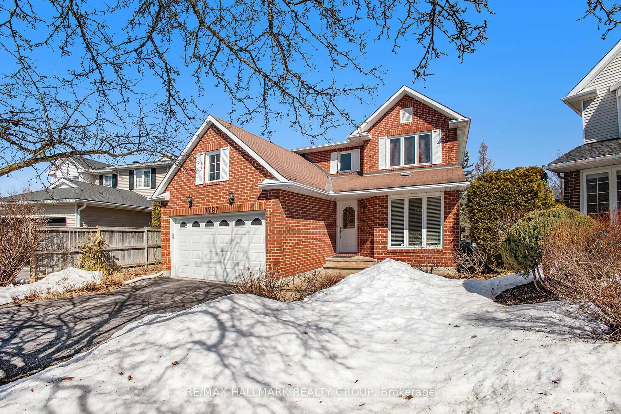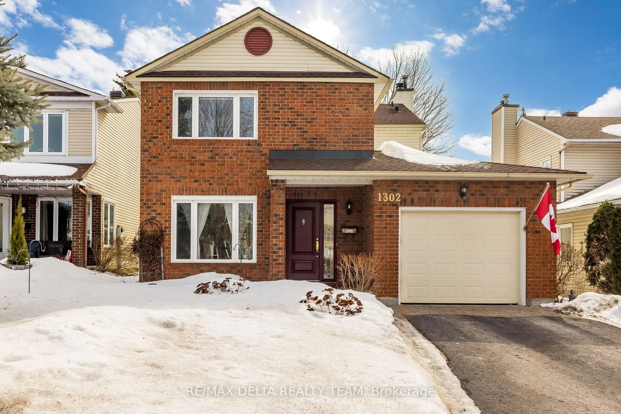6104 VINEYARD Dr, Ottawa, Ontario K1C 2K2
Contact us about this property
Highlights
Estimated ValueThis is the price Wahi expects this property to sell for.
The calculation is powered by our Instant Home Value Estimate, which uses current market and property price trends to estimate your home’s value with a 90% accuracy rate.Not available
Price/Sqft$428/sqft
Est. Mortgage$3,156/mo
Tax Amount (2024)$4,796/yr
Days On Market27 days
Description
Located just steps from the newly built Jeanne d'Arc LRT Station, part of the O-Train East extension6104 Vineyard Dr offers unbeatable convenience for commuters. Enjoy quick and easy access to downtown Ottawa and surrounding areas, making daily travel a breeze. This bright, southwest-facing home features 4 spacious bedrooms and 3 modern bathrooms perfect for families seeking space and comfort. The split-level living and dining areas create a warm, welcoming environment for entertaining, while the contemporary kitchen boasts stainless steel appliances and generous storage. The primary bedroom offers a private ensuite, providing a peaceful retreat, while the additional bedrooms offer flexible space for family, guests, or a home office. Hardwood and tile flooring add elegance and durability throughout. Step outside to an oversized backyard, ideal for relaxing or hosting gatherings. Located close to schools, parks, and shopping centers, this home offers the perfect blend of comfort and convenience. With the new LRT station nearby, its not only a great place to live but also a smart investment opportunity. **Seller is offering to either paint the entire house in a single color of the buyers choice before closing or provide a $3,000 credit to the buyer at closing to cover painting expenses.
Upcoming Open House
Property Details
Interior
Features
Lower Floor
Rec
4.41 x 3.04Exterior
Features
Parking
Garage spaces 1
Garage type Attached
Other parking spaces 3
Total parking spaces 4
Property History
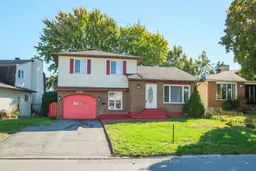
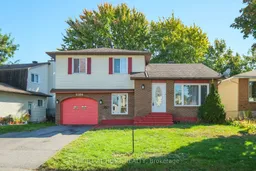 43
43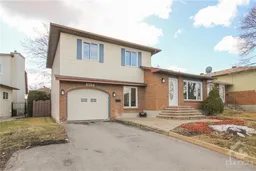
Get up to 0.5% cashback when you buy your dream home with Wahi Cashback

A new way to buy a home that puts cash back in your pocket.
- Our in-house Realtors do more deals and bring that negotiating power into your corner
- We leverage technology to get you more insights, move faster and simplify the process
- Our digital business model means we pass the savings onto you, with up to 0.5% cashback on the purchase of your home
