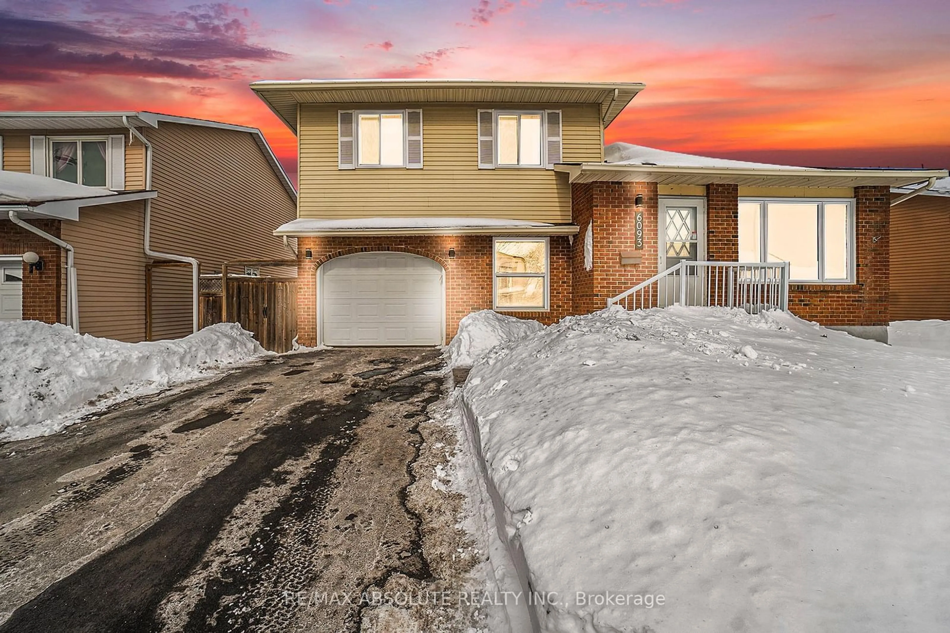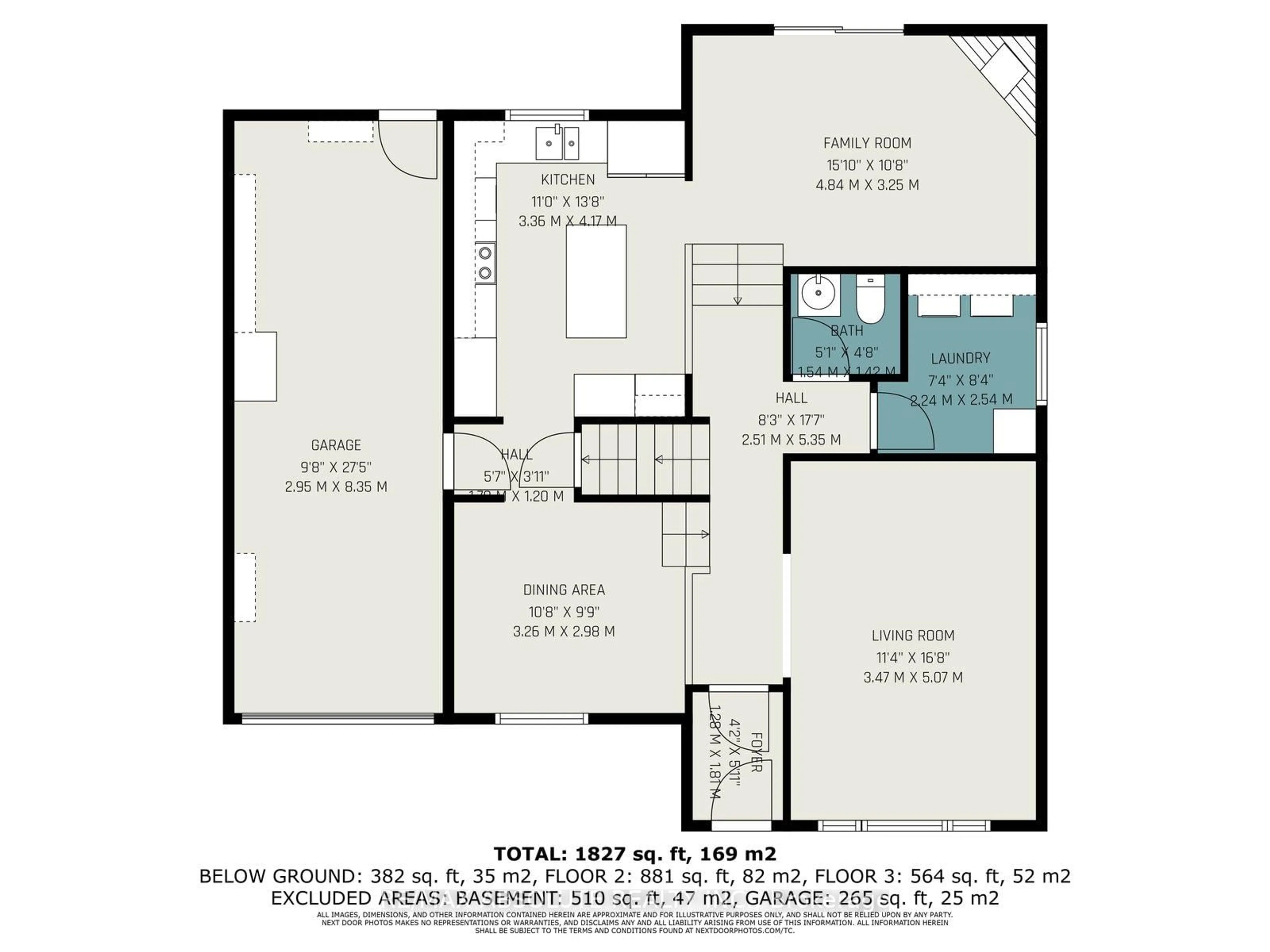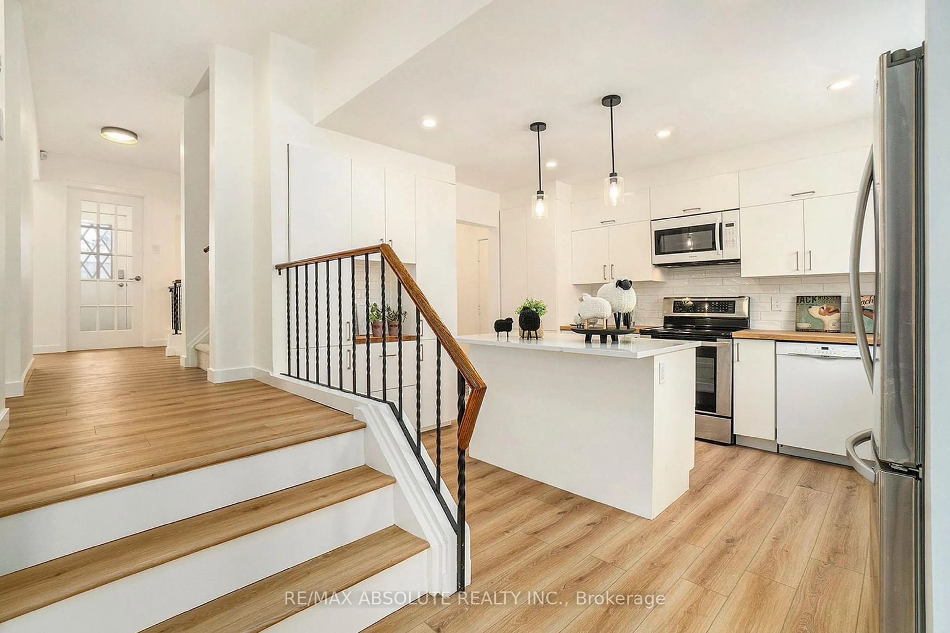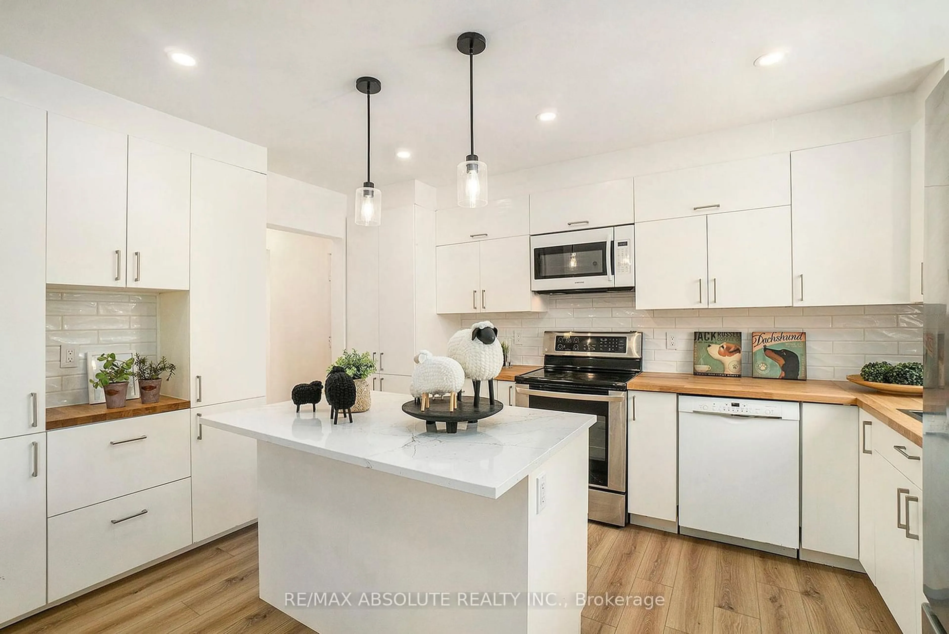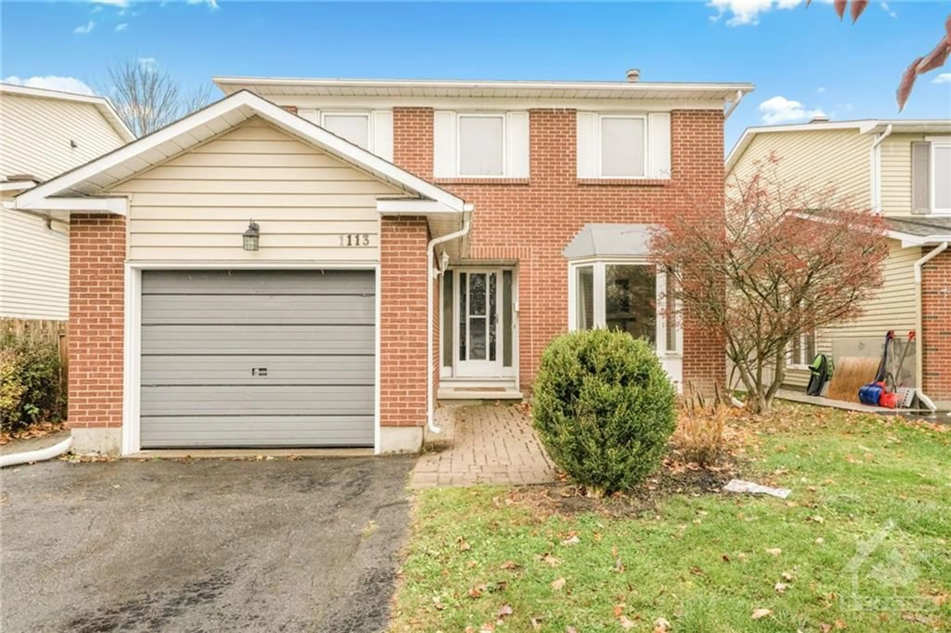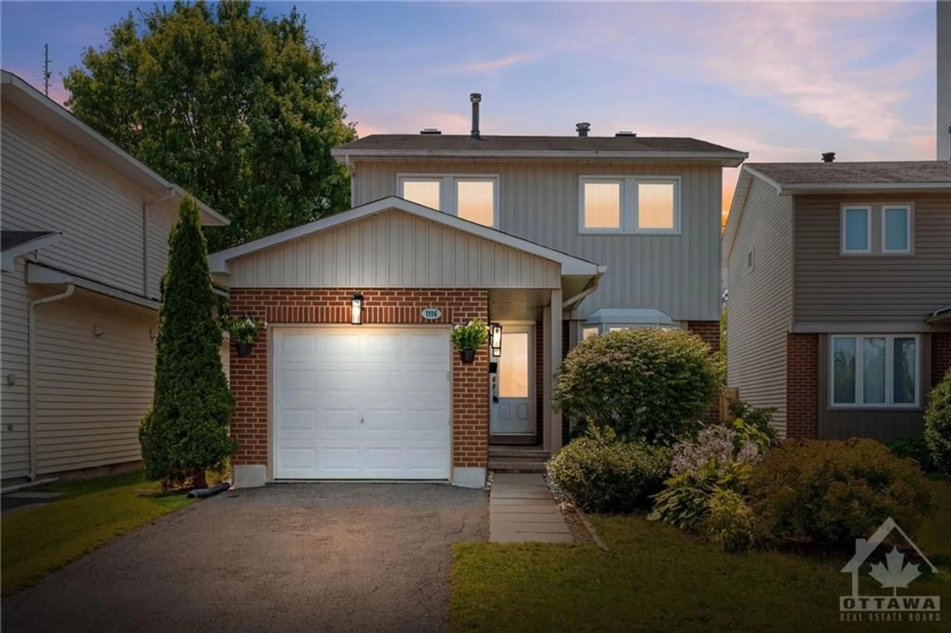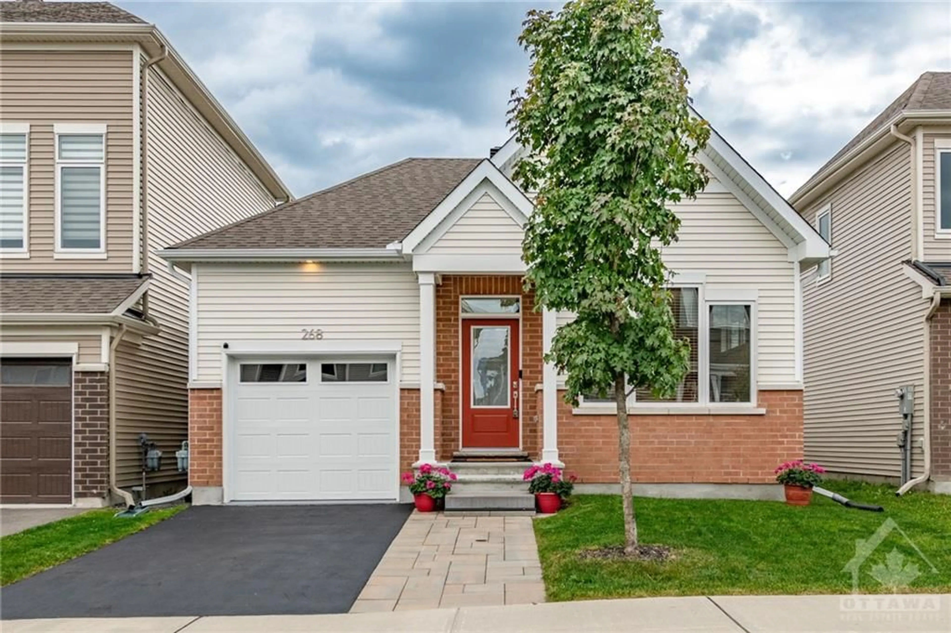6093 Vineyard Dr, Orleans - Convent Glen and Area, Ontario K1C 2H7
Contact us about this property
Highlights
Estimated ValueThis is the price Wahi expects this property to sell for.
The calculation is powered by our Instant Home Value Estimate, which uses current market and property price trends to estimate your home’s value with a 90% accuracy rate.Not available
Price/Sqft$590/sqft
Est. Mortgage$3,221/mo
Tax Amount (2024)$4,712/yr
Days On Market3 days
Description
Welcome home! This 3 bed, 3 bath abode sits on a large 62' x 110' lot and just completed RENOVATIONS: floors, baseboards, rocker switches all w/ dimmers, recessed lighting, paint, counter tops, backsplash and more! The darling kitchen comes with quartz and butcher block counters and also has a crumb catcher as there is central vac with canister! Renovated main bathroom and ensuite bathroom. His and her closets in the primary bedroom. Formidable sized living room, dining room and convenient family room, right off the kitchen, with a gas fireplace, and laundry room with cabinetry, complete the main floor!!! A finished lower level can be used for playrooms, another family room, even a guest bed AND has lots of extra storage. Parking for 3, one in the garage which also has a back door exit and auto garage opener. DOUBLE-WIDE side gate to backyard, perfect for trailers, boats, or ski-doos! Awesome sized deck with pergola included! ROOF 2016, FURNACE 2015. Eco-Bee thermostat. 10 minute WALK to the new TRAIN STATION!!!
Property Details
Interior
Features
Main Floor
Living
5.18 x 3.35Dining
3.20 x 2.93Kitchen
3.96 x 3.35Family
4.88 x 3.05Exterior
Features
Parking
Garage spaces 1
Garage type Attached
Other parking spaces 2
Total parking spaces 3
Property History
 26
26Get up to 0.25% cashback when you buy your dream home with Wahi Cashback

A new way to buy a home that puts cash back in your pocket.
- Our in-house Realtors do more deals and bring that negotiating power into your corner
- We leverage technology to get you more insights, move faster and simplify the process
- Our digital business model means we pass the savings onto you, with up to 0.25% cashback on the purchase of your home
