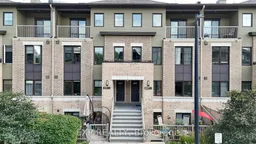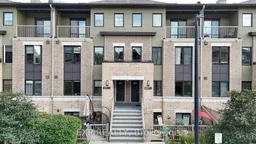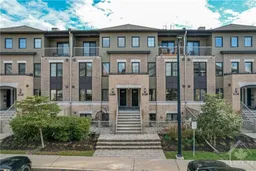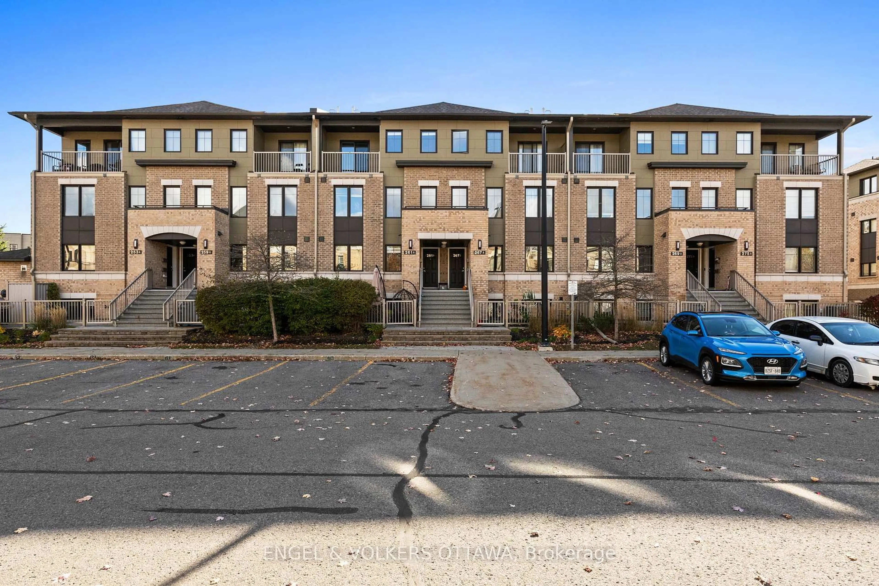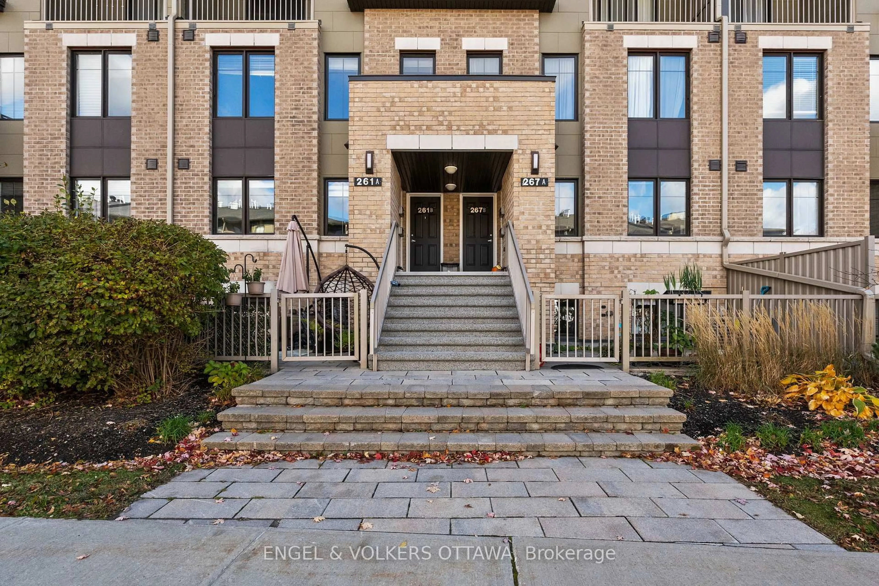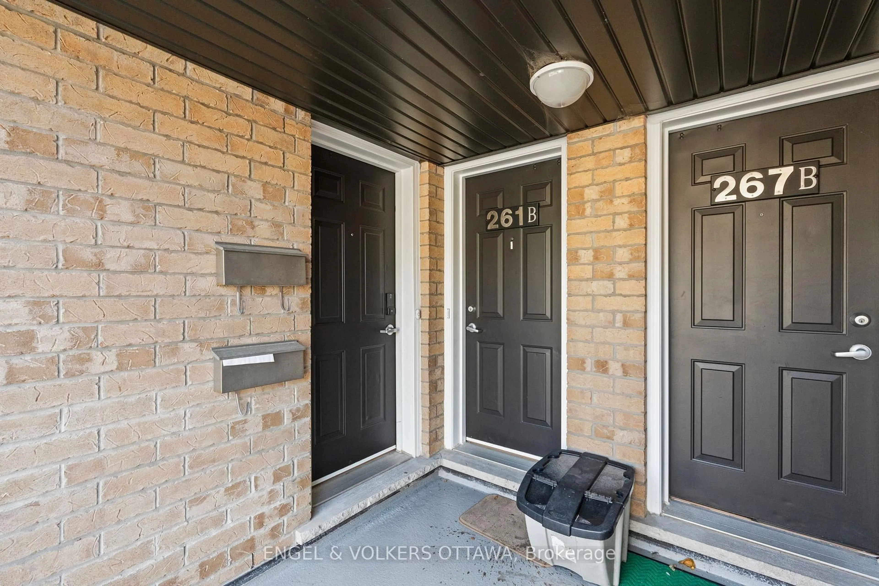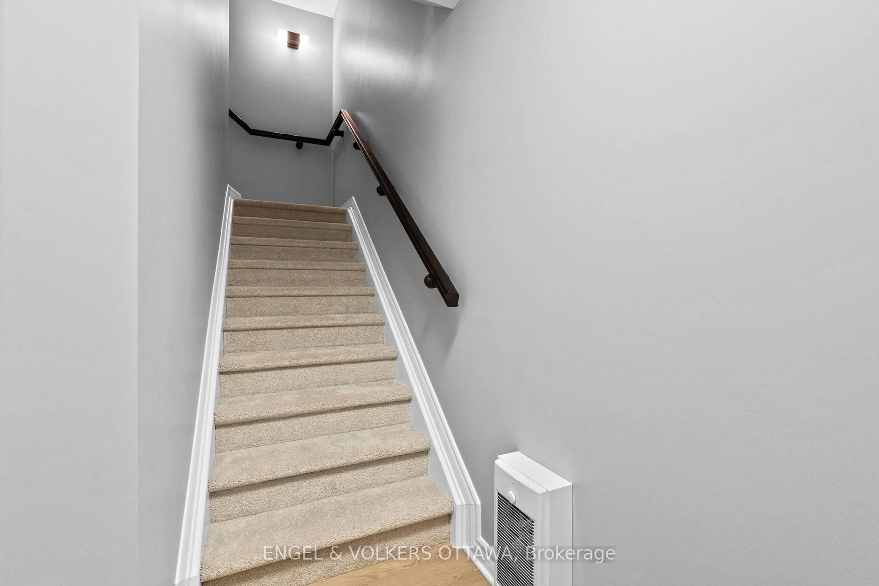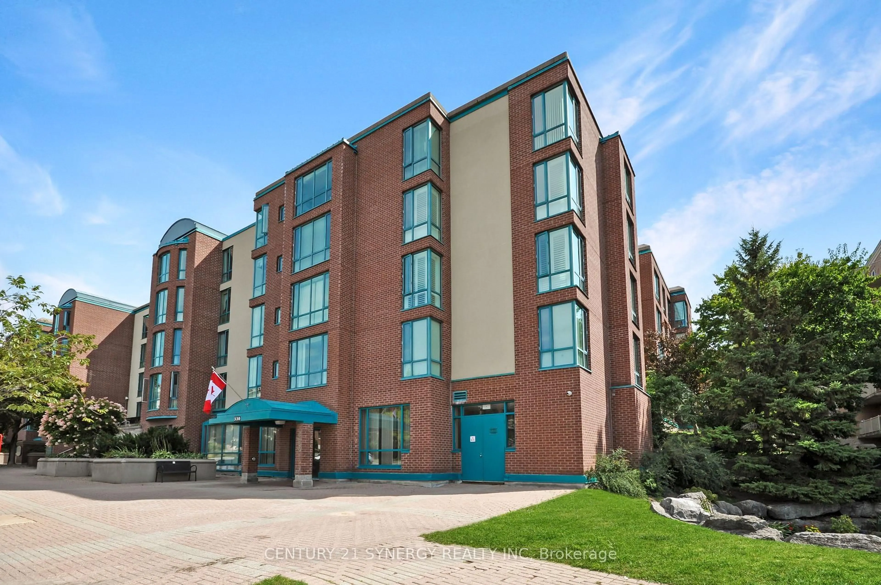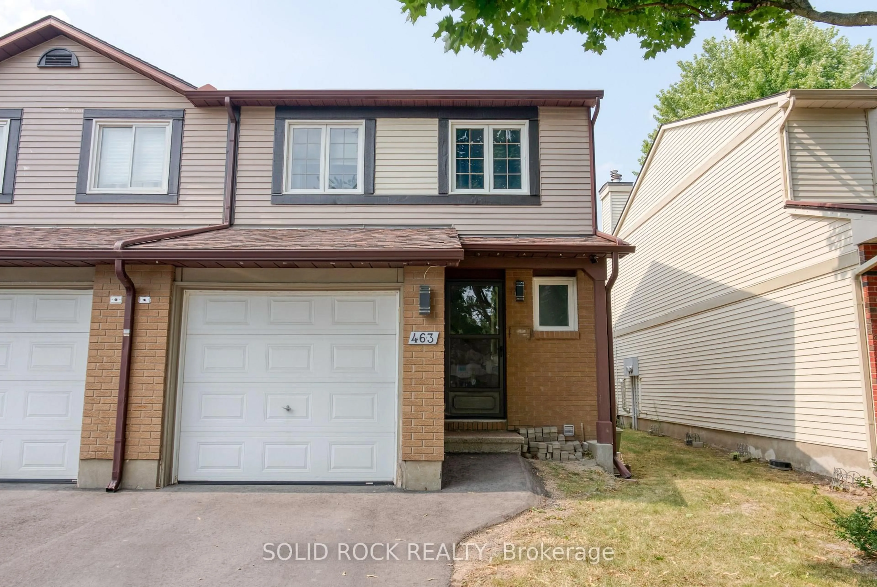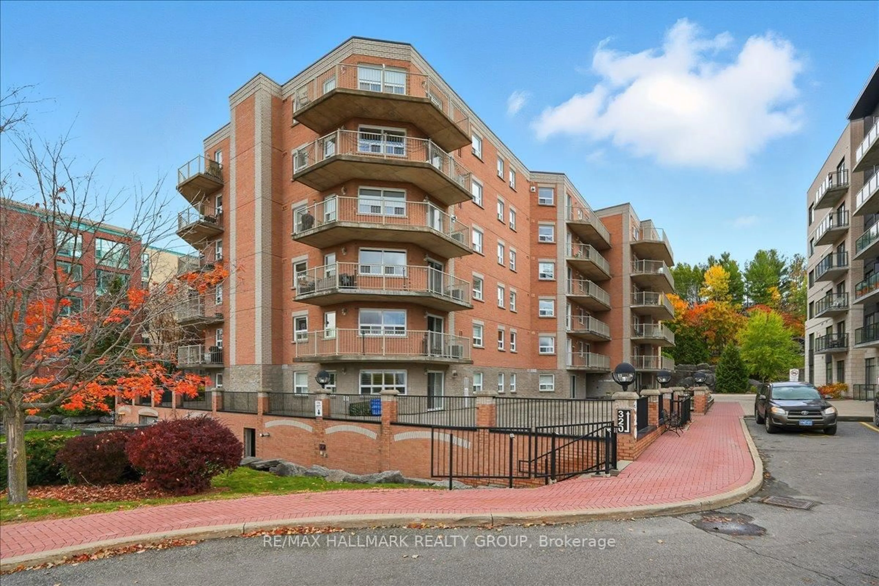261 Titanium Private #B, Ottawa, Ontario K1C 0A5
Contact us about this property
Highlights
Estimated valueThis is the price Wahi expects this property to sell for.
The calculation is powered by our Instant Home Value Estimate, which uses current market and property price trends to estimate your home’s value with a 90% accuracy rate.Not available
Price/Sqft$375/sqft
Monthly cost
Open Calculator

Curious about what homes are selling for in this area?
Get a report on comparable homes with helpful insights and trends.
+1
Properties sold*
$490K
Median sold price*
*Based on last 30 days
Description
Welcome to 261 Titanium Private Unit B - a beautifully updated 2-bedroom plus loft condo tucked away in the quiet and friendly community of Convent Glen North. As you ascend to the main level, you're greeted by a bright, open-concept living space featuring a updated kitchen with new quartz countertops and stainless steel appliances. The thoughtful layout offers generous living and dining areas - perfect for entertaining or relaxing at home. Upstairs, you'll find two spacious bedrooms, including a primary suite with its own private balcony. A full bathroom with a quartz vanity and a versatile loft area complete the upper level - ideal for a home office, hobby nook, or reading space. Additional highlights include in-unit laundry, a newly installed hot water tank, fresh paint and lighting throughout, and a designated parking space in the heated underground garage. Enjoy the convenience of being just minutes from Place d'Orléans Shopping Centre, scenic walking trails, schools, parks, and easy access to transit. Move-in ready and full of charm - come see all this beautiful condo has to offer!
Property Details
Interior
Features
Main Floor
Living
5.51 x 3.7Dining
3.93 x 2.54Kitchen
3.35 x 2.64Exterior
Features
Parking
Garage spaces 1
Garage type Underground
Other parking spaces 0
Total parking spaces 1
Condo Details
Inclusions
Property History
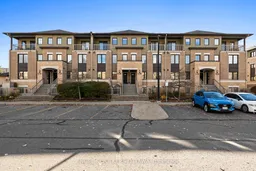 32
32