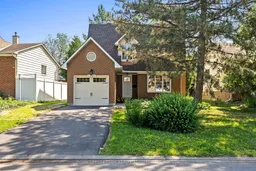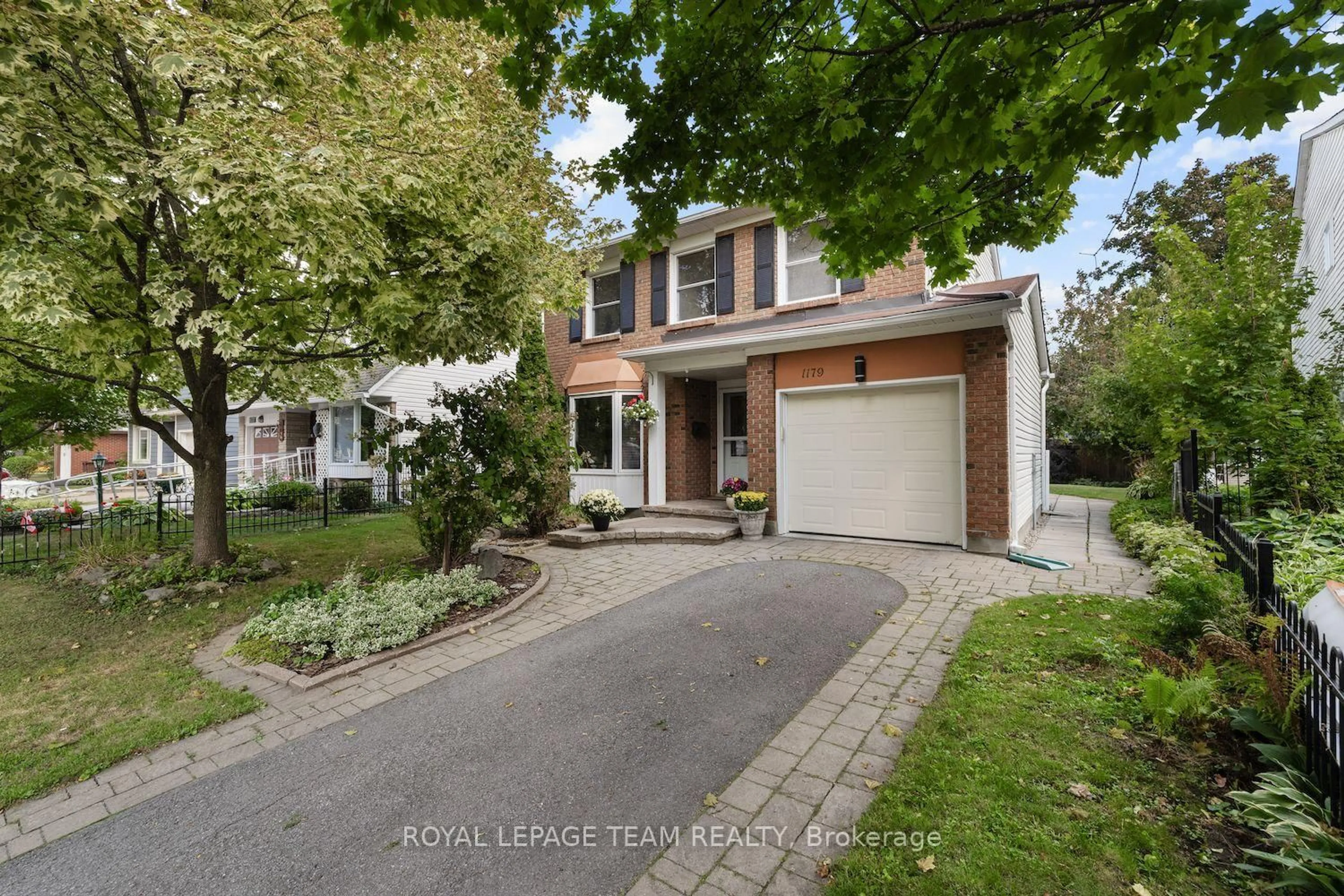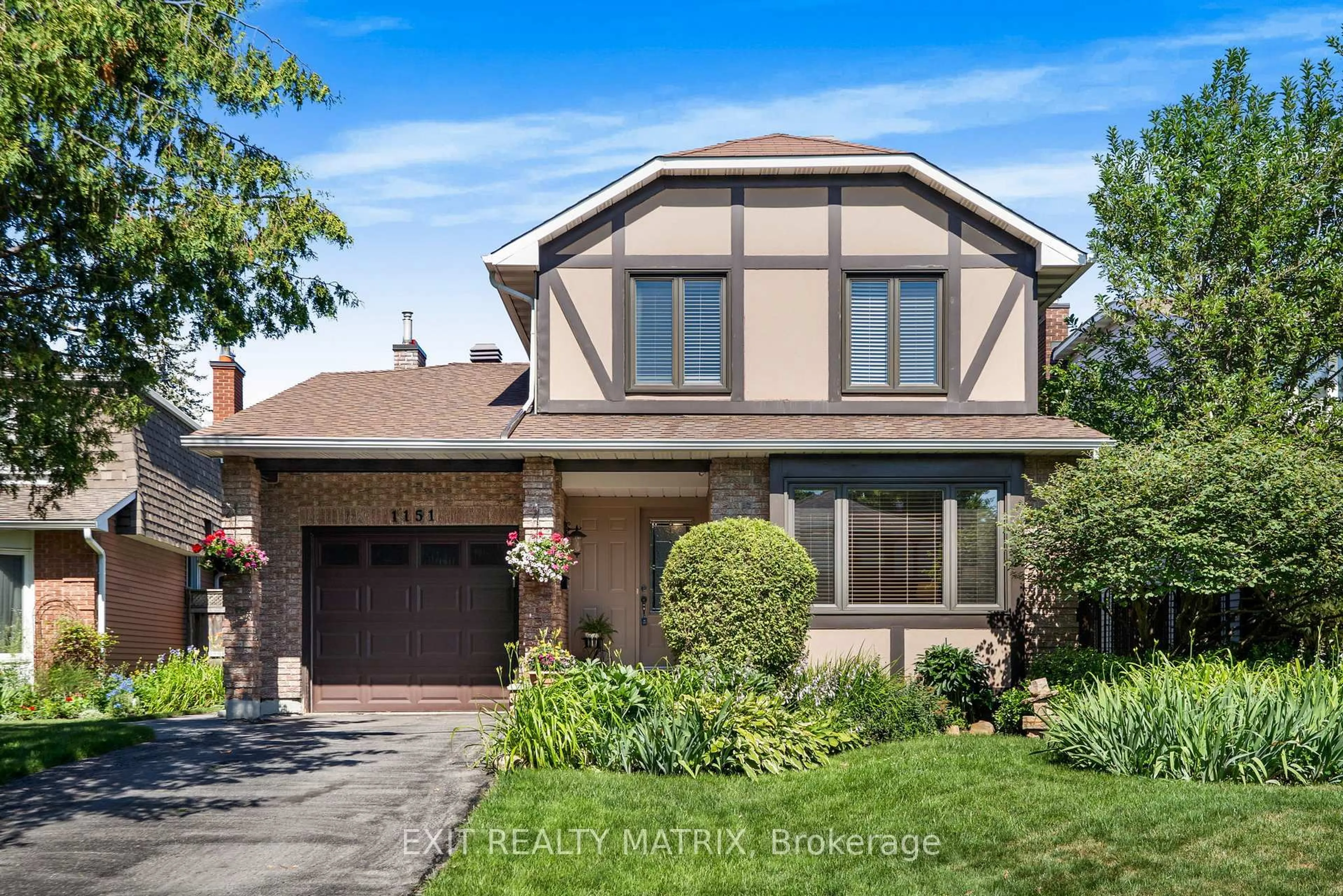Welcome to this beautifully maintained 3 bedroom 2 bathroom single-family home with undeniable curb appeal, situated on a quiet court. Ideally located just minutes from the LRT, schools, shopping, parks, scenic trails, and HWY 417, this home offers the perfect balance of comfort, convenience, and community. The inviting main level features a cozy living room with a wood-burning fireplace, a formal dining room, a bright eat-in kitchen equipped with stainless steel appliances and a breakfast bar-perfect for everyday living and entertaining. Hardwood floors throughout and a powder room complete the main floor. Upstairs, you'll find three generously sized bedrooms and a modern 3-piece bathroom with quartz counters. Step outside to your private, fenced backyard-an ideal space for relaxation, family time, or hosting guests. The spacious unfinished basement offers endless potential-create a home gym, rec room, additional living space, or whatever suits your lifestyle! Quiet, convenient, and full of charm. Long list of upgrades available upon request.
Inclusions: Fridge, Stove, Dishwasher, Hood Fan, Washer, Dryer, All Light Fixtures, All Drapery Tracks & Rods, Window Coverings
 41
41





