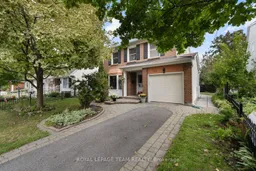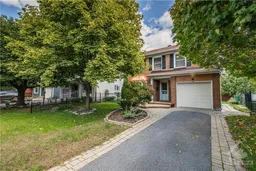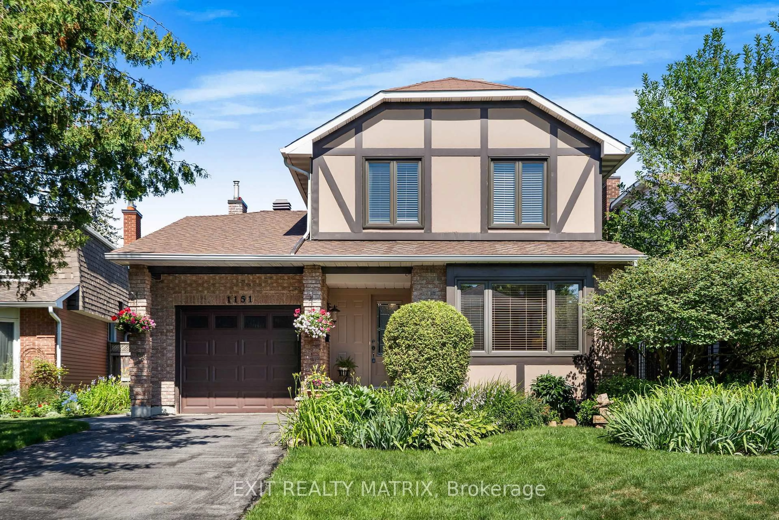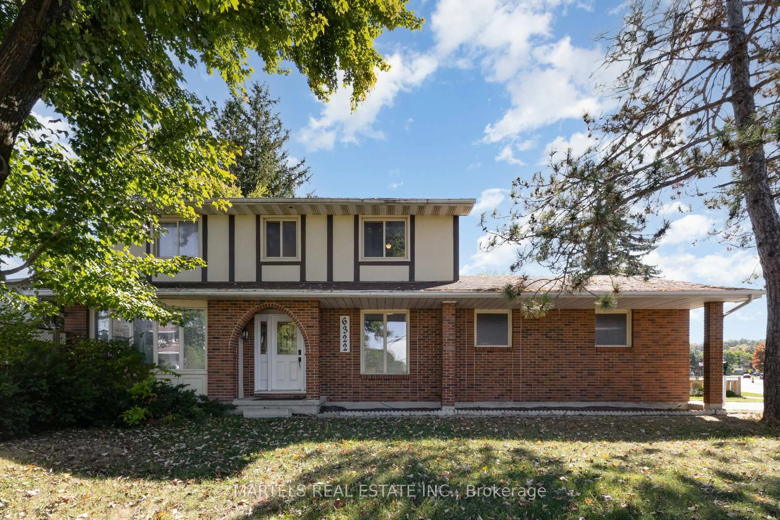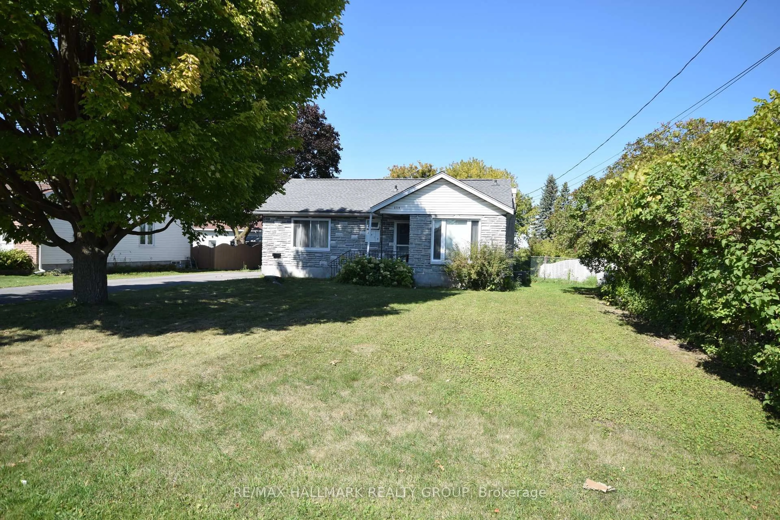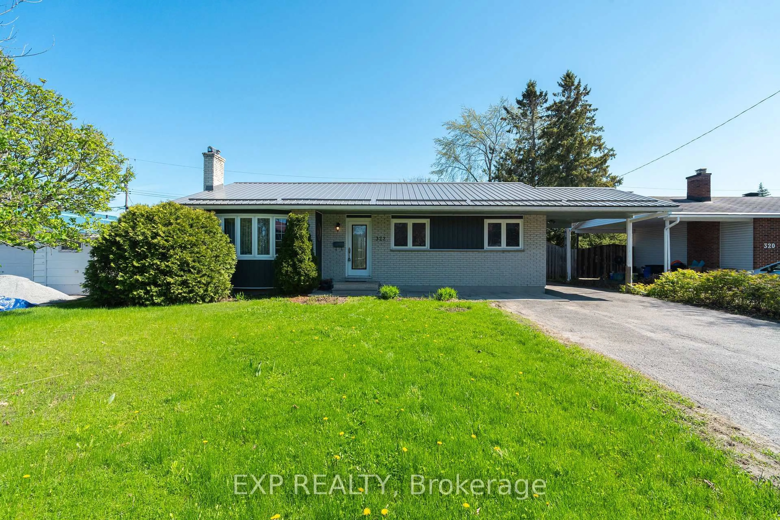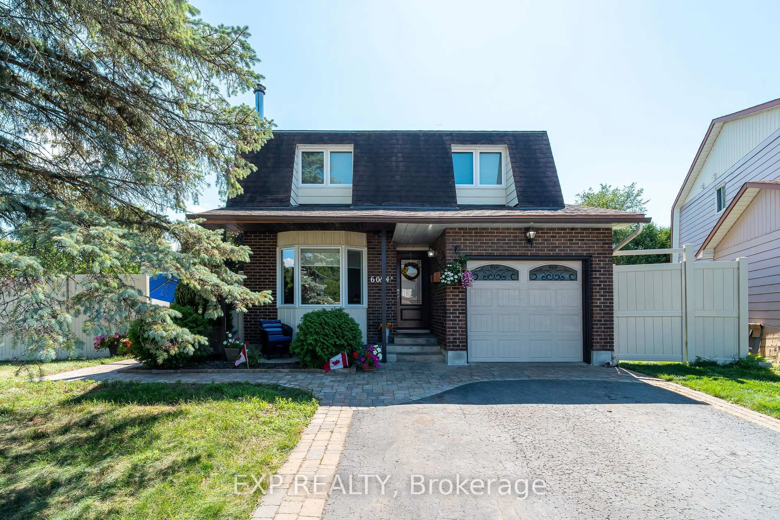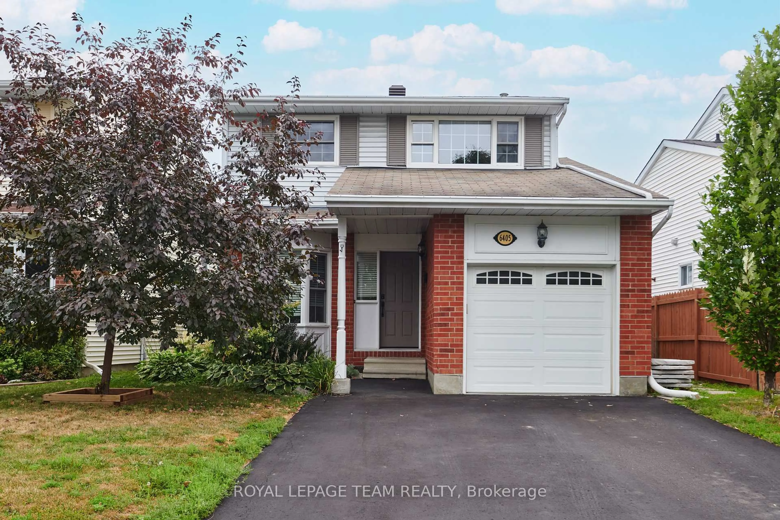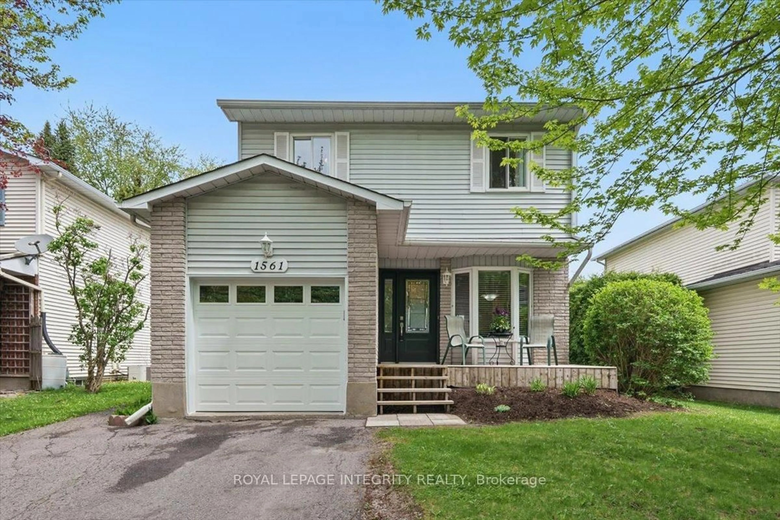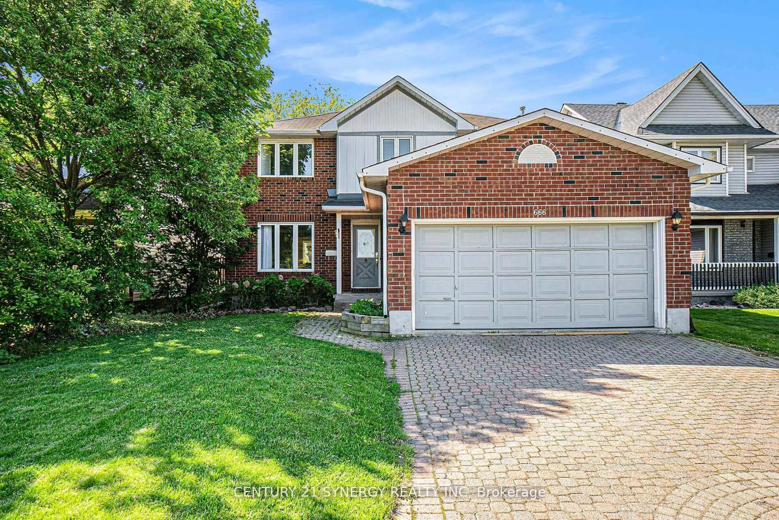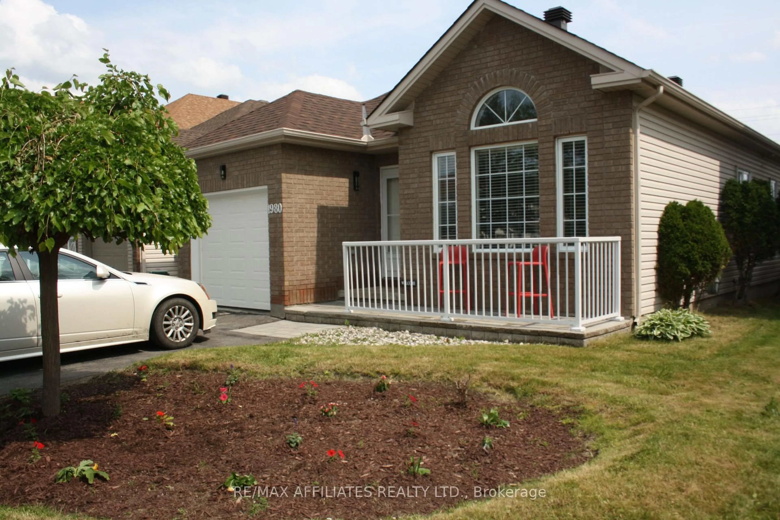Nestled on a quiet, tree-lined street in a sought-after family-friendly neighbourhood, this beautifully cared-for 3-bedroom home blends charm, comfort, and convenience. From the moment you step into the oversized foyer, you will feel the warmth and pride of ownership throughout. The bright, open-concept living and dining room is perfect for cozy nights in or hosting family and friends. This home offers sun-filled windows that make every space feel inviting. The kitchen is a true heart of the home. Offering plenty of counter space, a handy appliance garage, and a generous eat-in area that flows seamlessly into the family room. Sliding patio doors open to your private, fully fenced backyard. You will find a sunny patio for summer BBQs and lush perennial gardens that bloom year after year. Upstairs, discover three spacious bedrooms with soft carpeting, large windows, and deep closets. The primary suite is a relaxing escape. Complete with a large closet and a private 3-piece ensuite. The updated family bathroom features a sleek wall-mounted vanity and modern flooring. The fully finished basement adds incredible versatility. Whether you're looking for a stylish rec room, home gym, office, or play space, it is ready to adapt to your lifestyle. All of this in a location that truly can't be beat. Just steps from parks, schools, bike paths, and the future LRT station. Making your daily commute and weekend adventures a breeze. This home is move-in ready and waiting for you to unpack, relax, and start making memories.
Inclusions: Refrigerator, Stove, Microwave Hood Fan, Dishwasher, Freezer, Washer, Dryer, Window Blinds and Drapery Tracks, TV Bracket and Shelf in Family Room, Furnace Room Shelving
