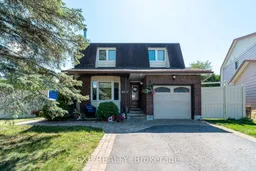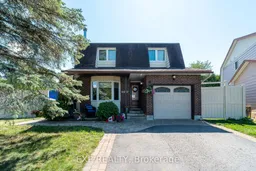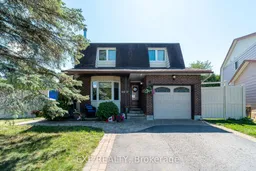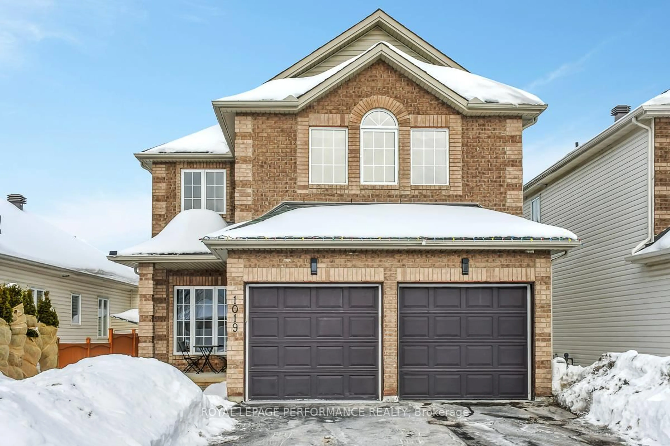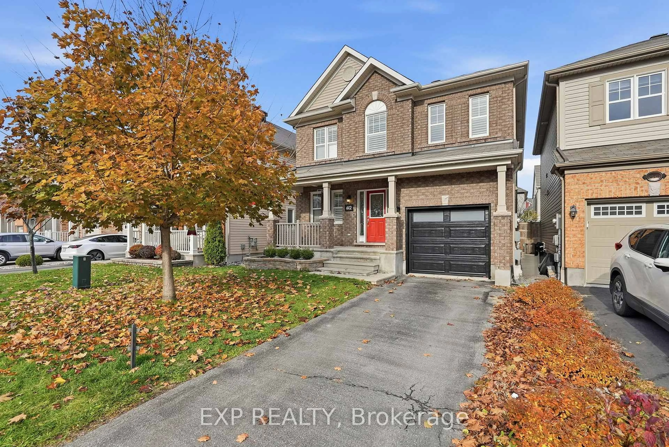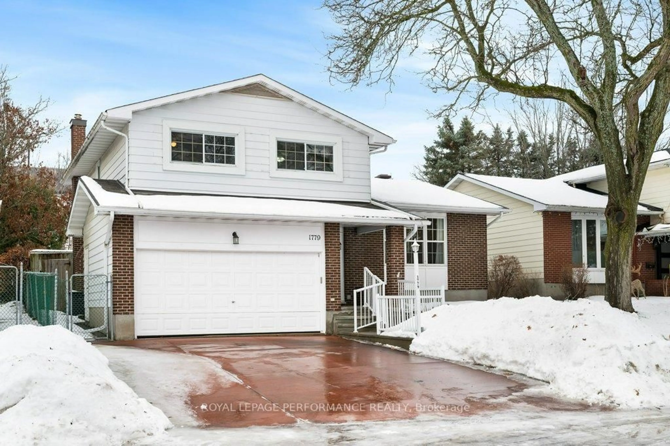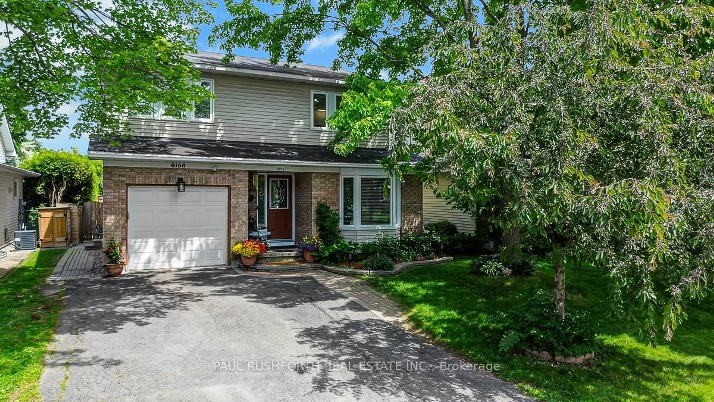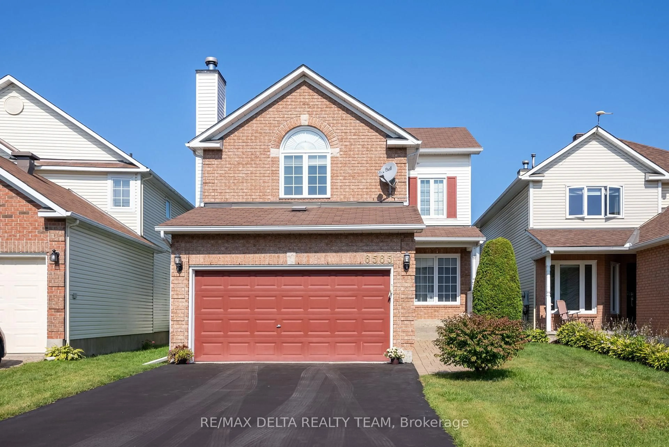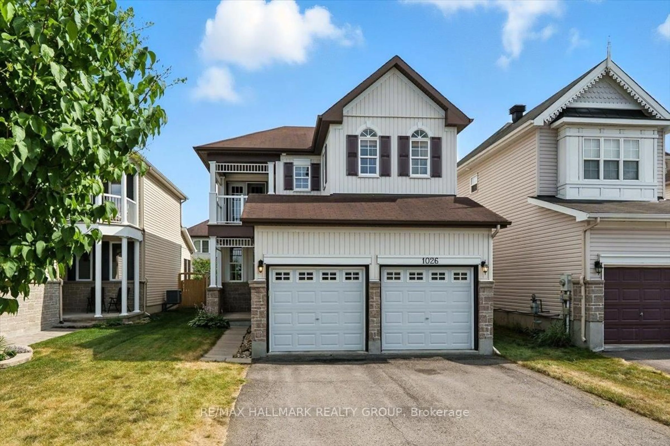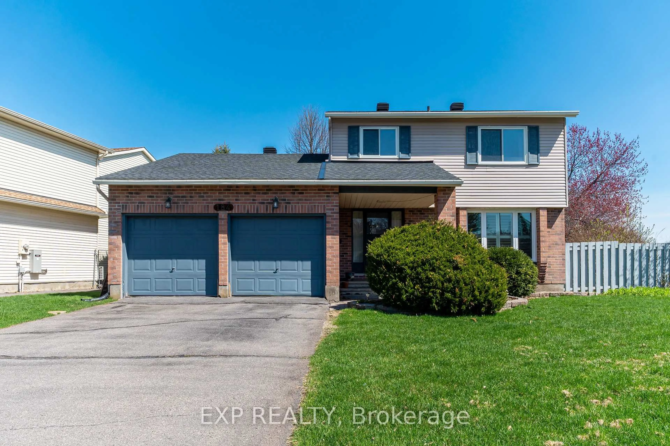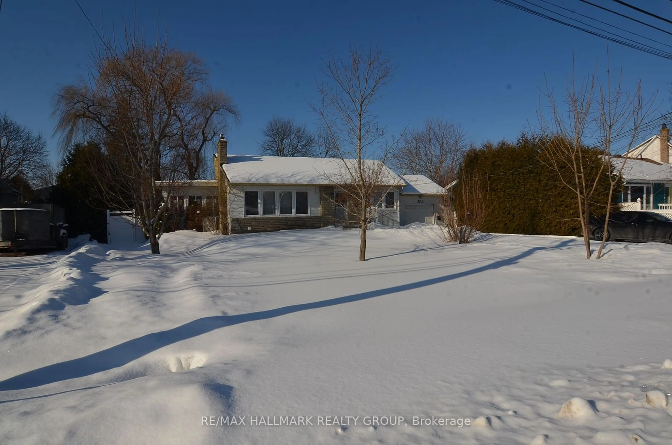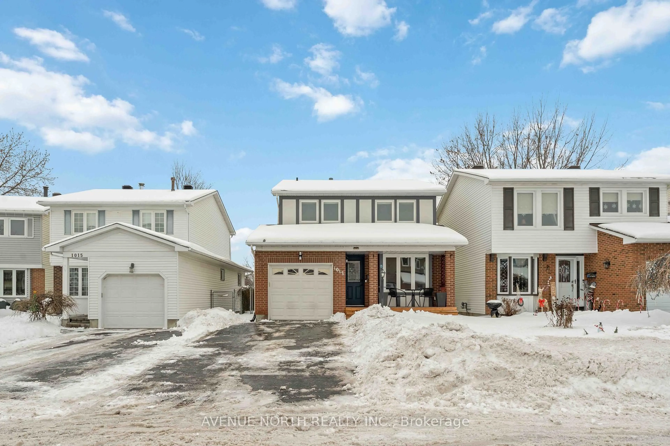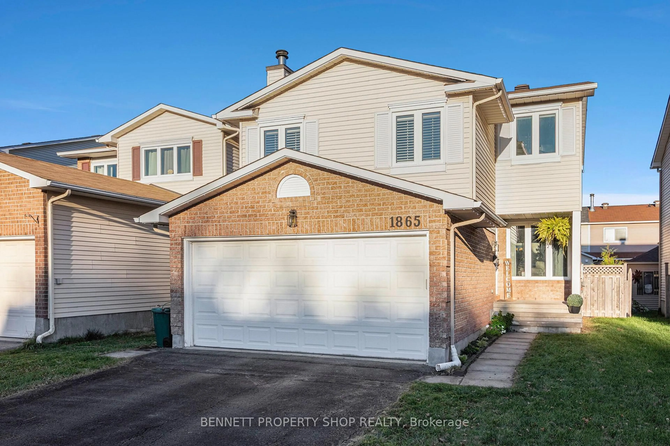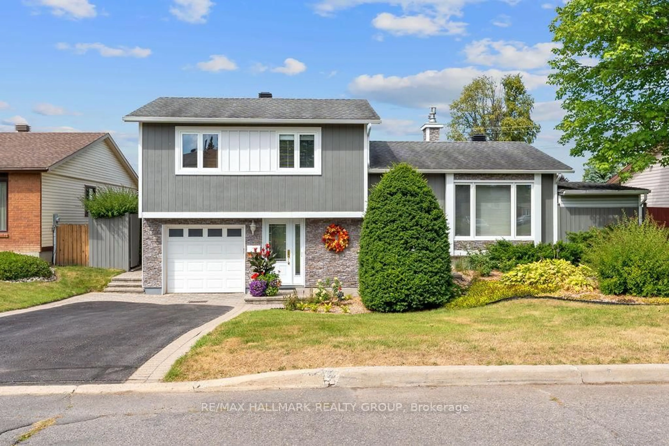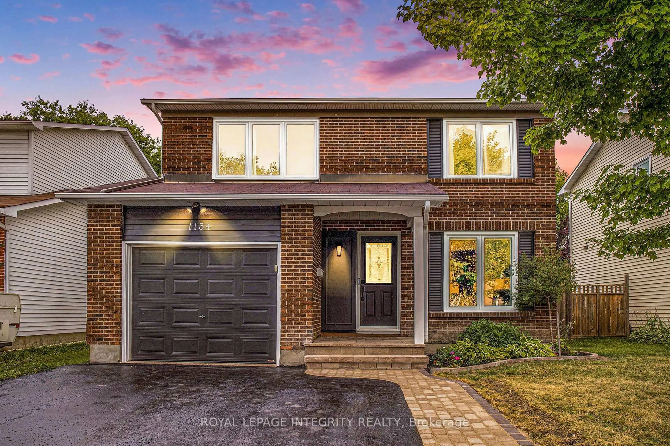Welcome to this beautifully maintained corner lot home offering a perfect blend of space, comfort, and convenience! The main floor features a bright and spacious living room, a large kitchen with an abundance of cabinetry, an eat-in area, and a handy powder room. Upstairs you'll find three generously sized bedrooms, including a spacious primary suite complete with a walk-in closet and private 2-piece ensuite, plus a full 4-piece bathroom. The newly renovated basement offers a fantastic rec room ideal for kids or cozy movie nights along with a flexible space perfect for a home office or workout area, and plenty of storage. Step outside to your private oasis featuring a stunning side deck, stone patio, gazebo, oversized umbrella, and outdoor BBQ station perfect for entertaining and enjoying the outdoors with no side neighbors for added privacy. The single-car garage is extra deep, offering great storage options. Prime location within walking distance to schools, parks, the new Jeanne darc LRT station, and the NCC Eastern River Pathway for walking, biking, and skiing. Just minutes to Place Orleans, shops, amenities, and with public transportation right at your doorstep. Book your showing now and don't miss this opportunity in this family friendly community.
Inclusions: Fridge, Stove, Dishwasher, Washer and Dryer, Microwave and hood, Freezer in basement, Garage door opener, All window coverings/blinds, All outdoor furniture and Natural Gas BBQ
