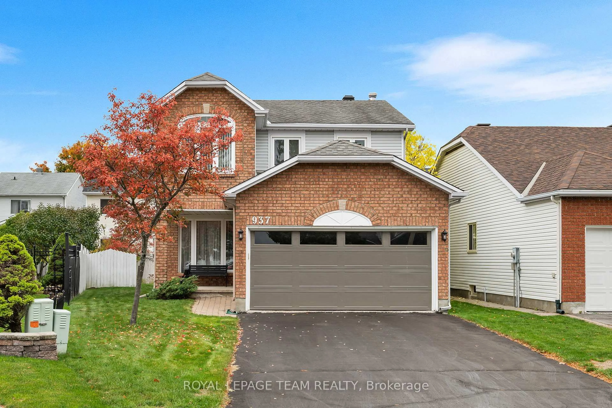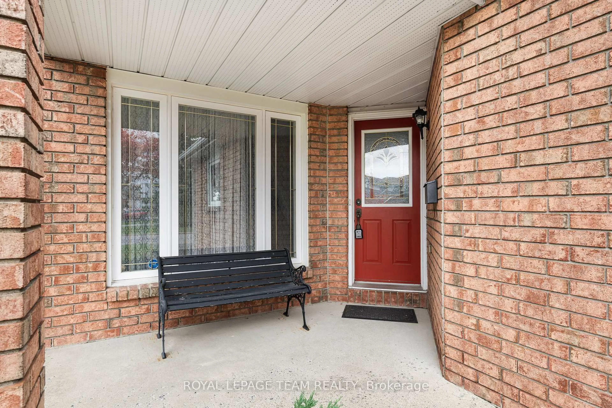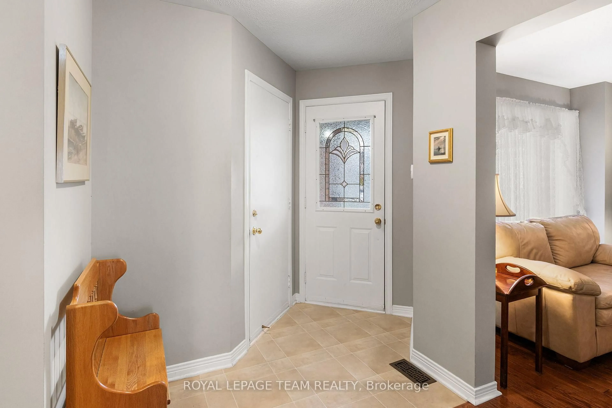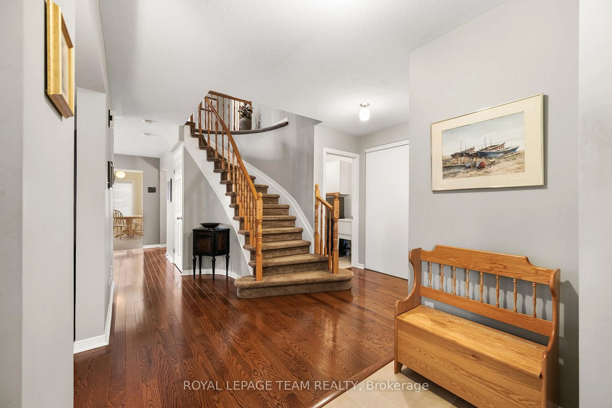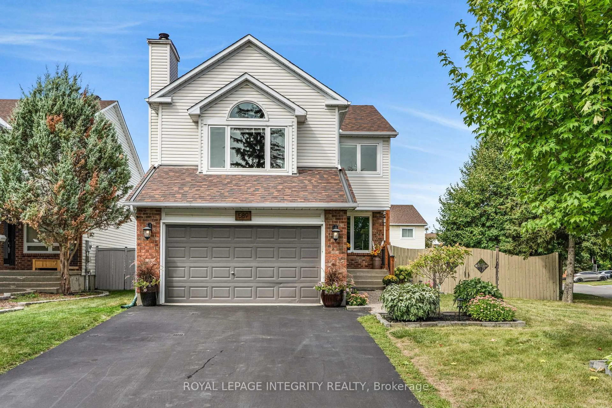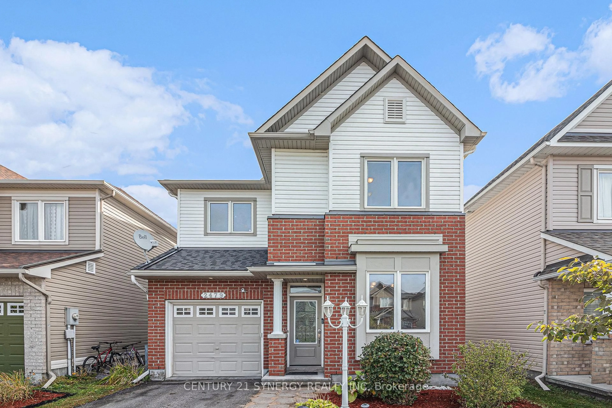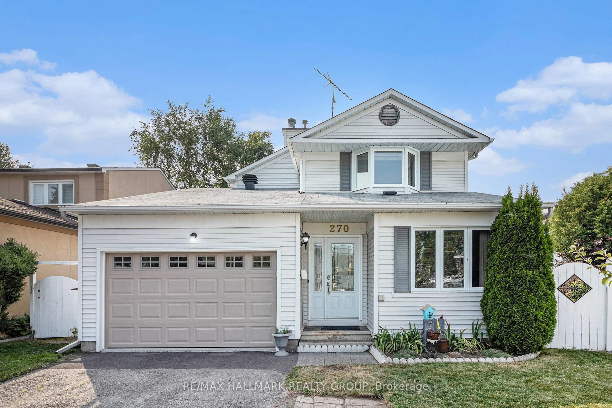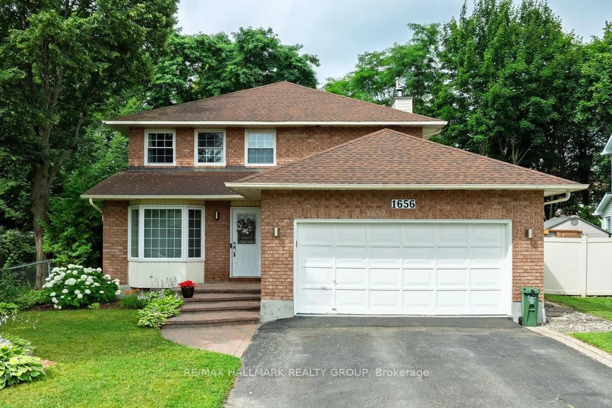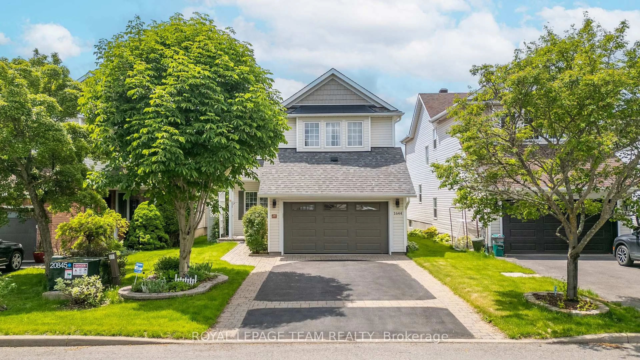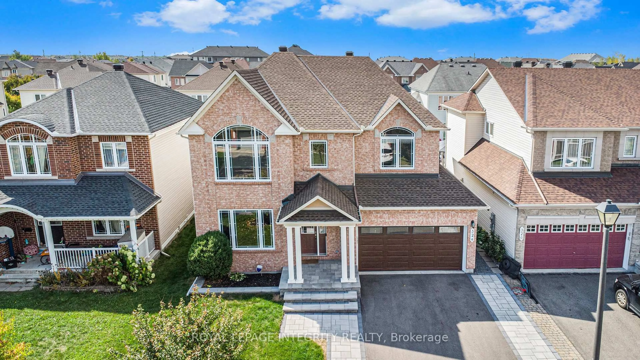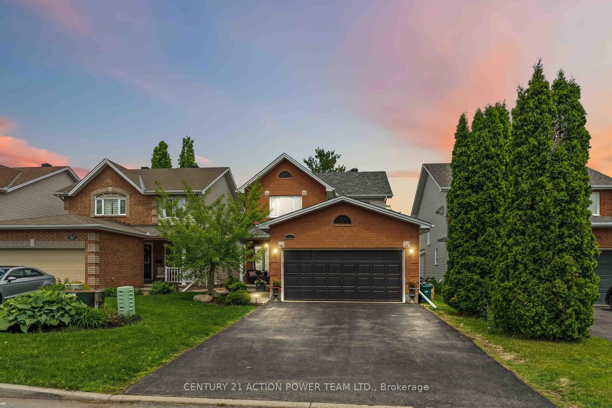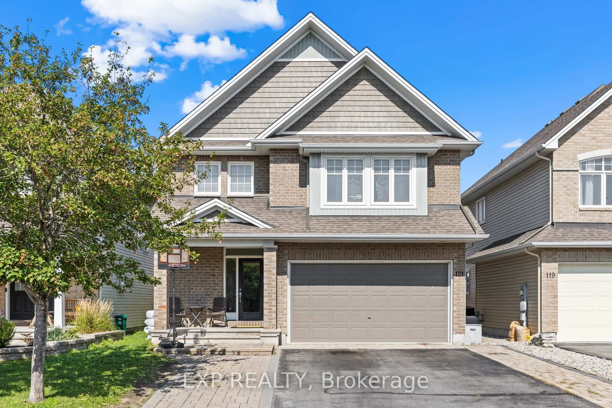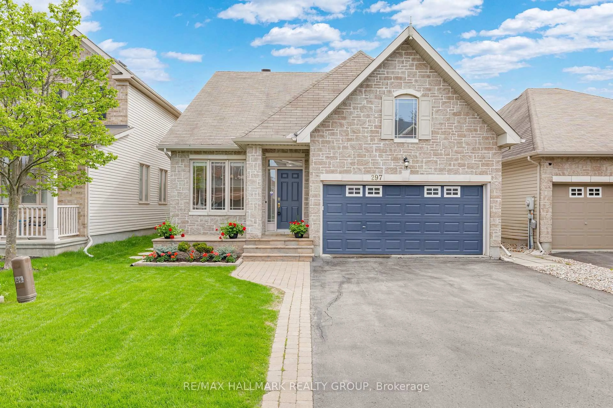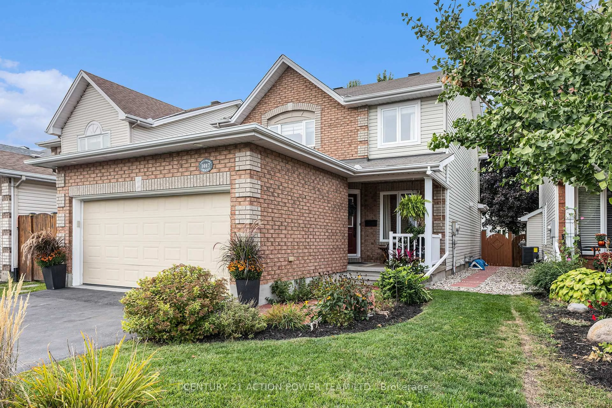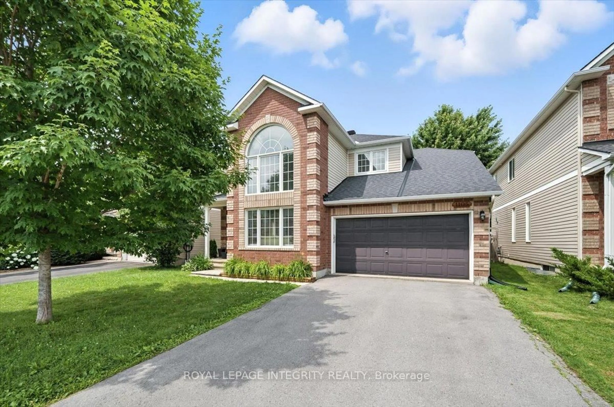937 Sheenboro Cres, Ottawa, Ontario K4A 3M6
Contact us about this property
Highlights
Estimated valueThis is the price Wahi expects this property to sell for.
The calculation is powered by our Instant Home Value Estimate, which uses current market and property price trends to estimate your home’s value with a 90% accuracy rate.Not available
Price/Sqft$337/sqft
Monthly cost
Open Calculator

Curious about what homes are selling for in this area?
Get a report on comparable homes with helpful insights and trends.
+22
Properties sold*
$758K
Median sold price*
*Based on last 30 days
Description
Lovingly maintained by the original owner, this MacDonald Homes built "Highlander" model (built in 1993) is the perfect family home in the heart of the Fallingbrook/Pineridge area of Orleans. Offering over 2,000 sq. ft. of above-grade living space, this home has room for everyone with 4 spacious bedrooms and a bright, inviting layout. The main floor features a welcoming living and dining room with beautiful maple hardwood floors, a large eat-in kitchen filled with natural light, and a cozy family room with a wood-burning fireplace-just right for family movie nights or relaxing evenings at home. You'll also find a convenient powder room, main-floor laundry, and inside access to the double garage. Upstairs, the generous primary bedroom includes its own sitting area with cathedral ceiling, a four-piece ensuite, and a walk-in closet. Three additional ample sized bedrooms and a full four piece bathroom provide plenty of space for kids, guests, or a home office. The lower level is unfinished and ready for your personal touch-think playroom, gym, or great room! The large lot and yard (33.74 x 106.48 x 51.54 x 108.84) provides plenty of space for the children to play, as well as has a deck off the sliding doors from the kitchen. This home's spectacular location is on a quiet, family-friendly street just steps from Trillium Elementary School, and is also quite close to a variety of parks, shopping, and transit......This home offers both comfort and convenience. Updates include A/C (2024), Trane furnace (2013), most windows (2006-2011), and roof (2009). .24-hour irrevocable on all offers. Public Open House: Sunday, October 26th, 2-4 p.m
Property Details
Interior
Features
Main Floor
Living
10.6 x 14.0Dining
14.0 x 10.0Kitchen
8.0 x 13.6Breakfast
7.0 x 9.0Eat-In Kitchen
Exterior
Features
Parking
Garage spaces 2
Garage type Attached
Other parking spaces 4
Total parking spaces 6
Property History
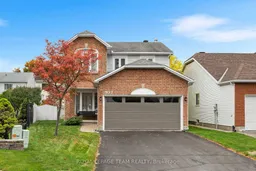 26
26