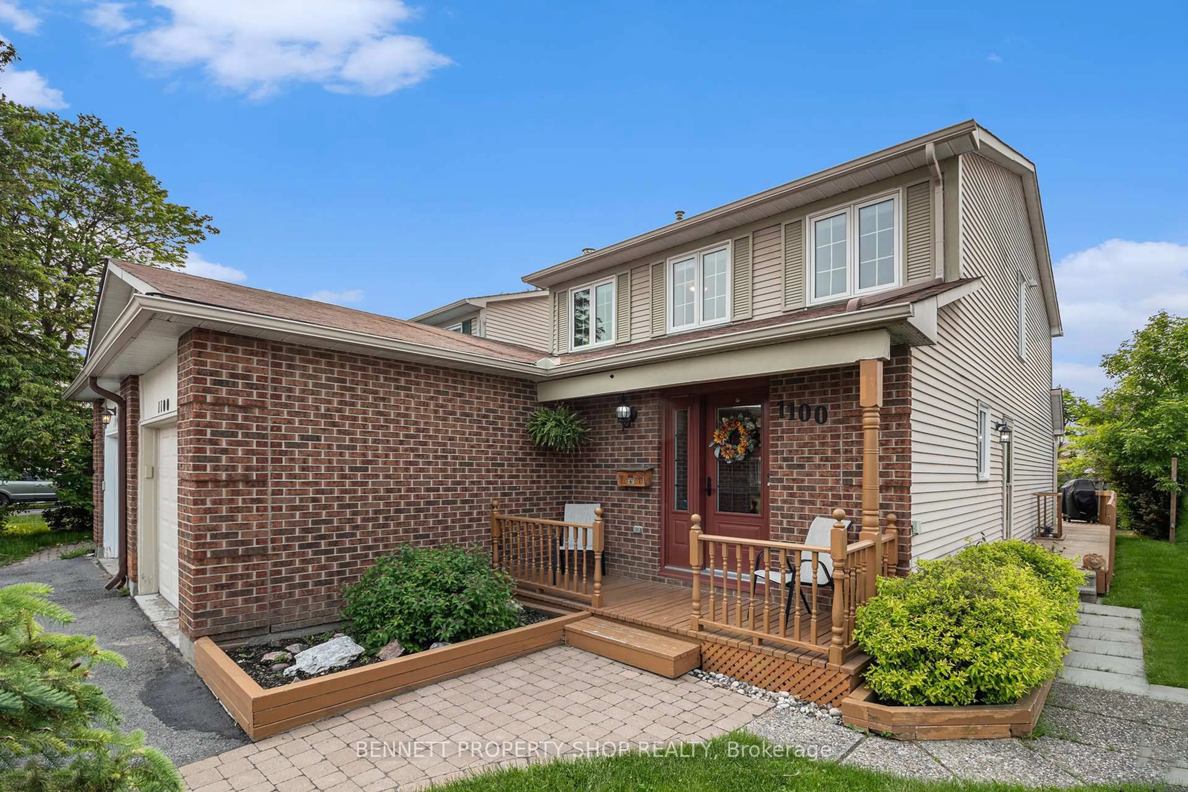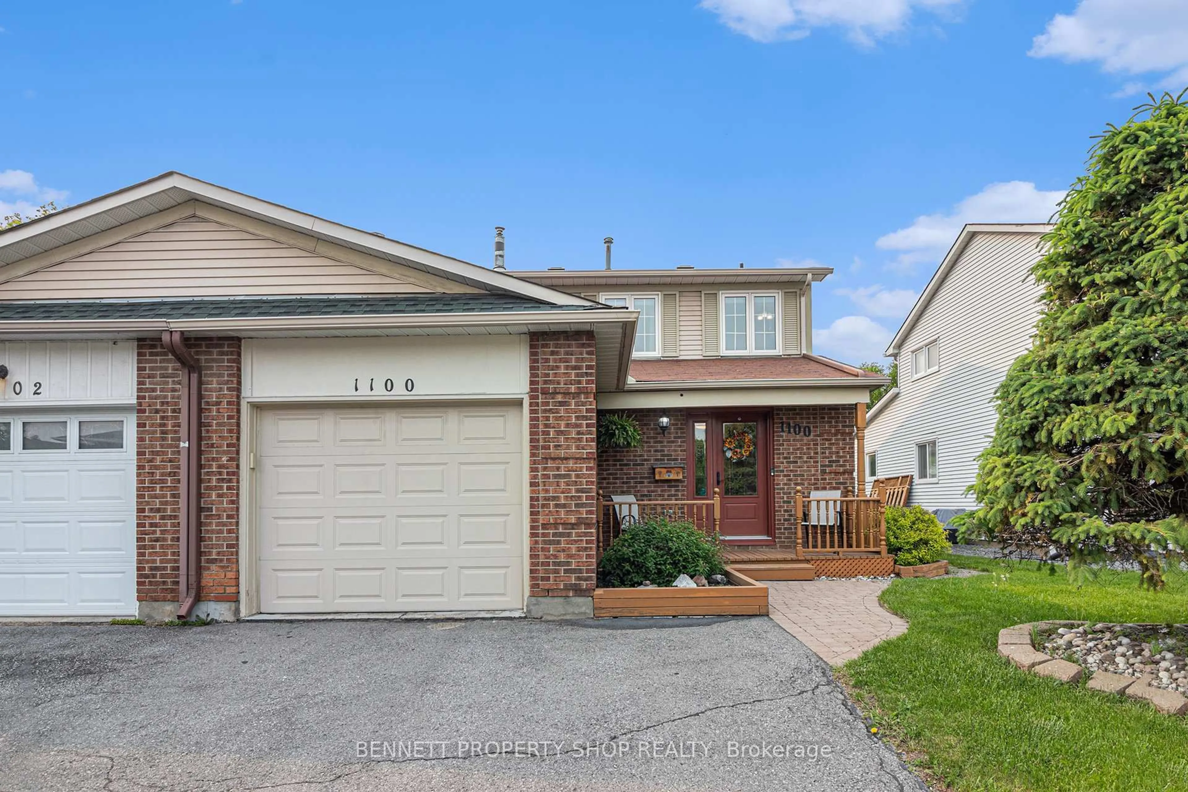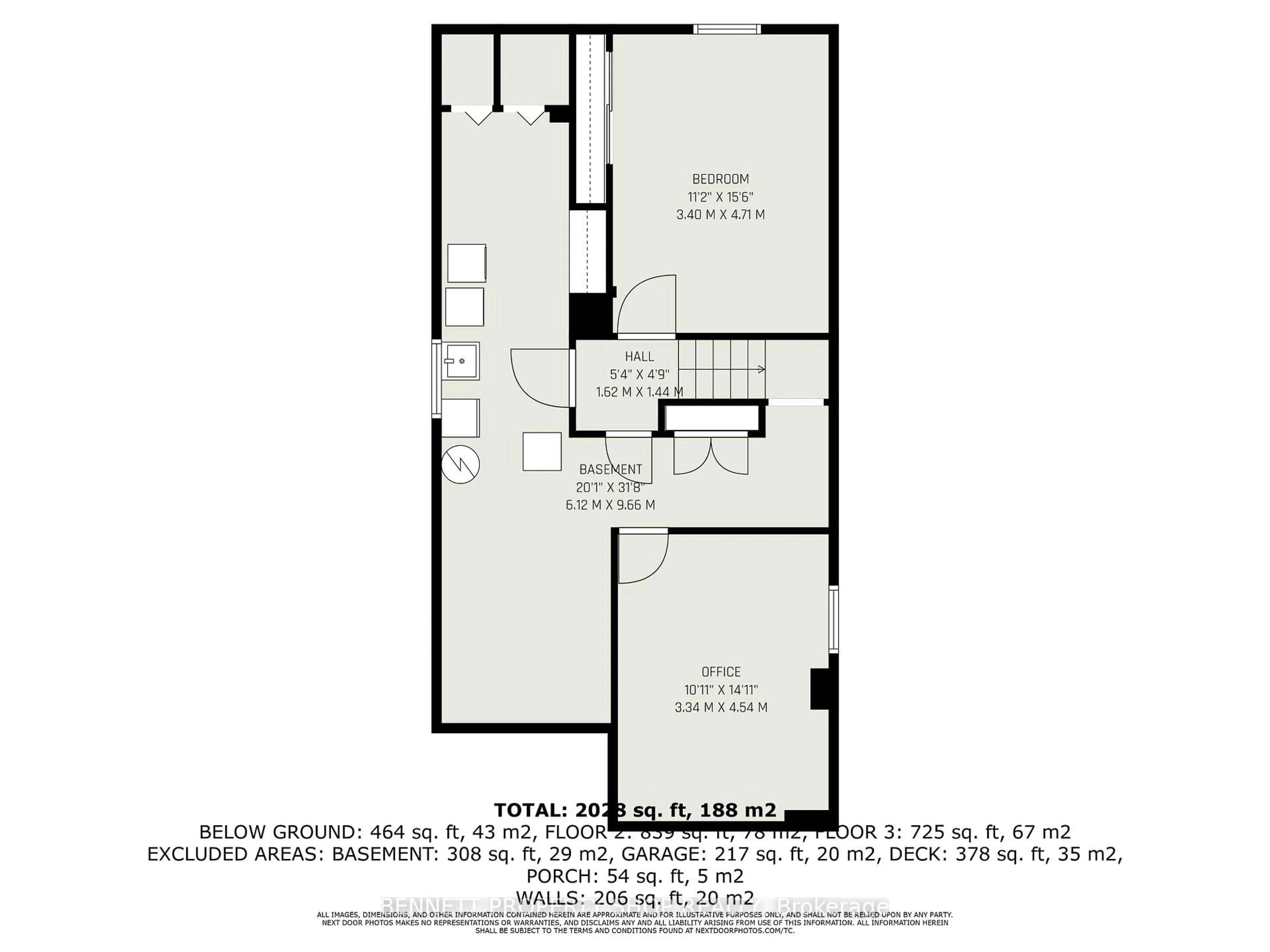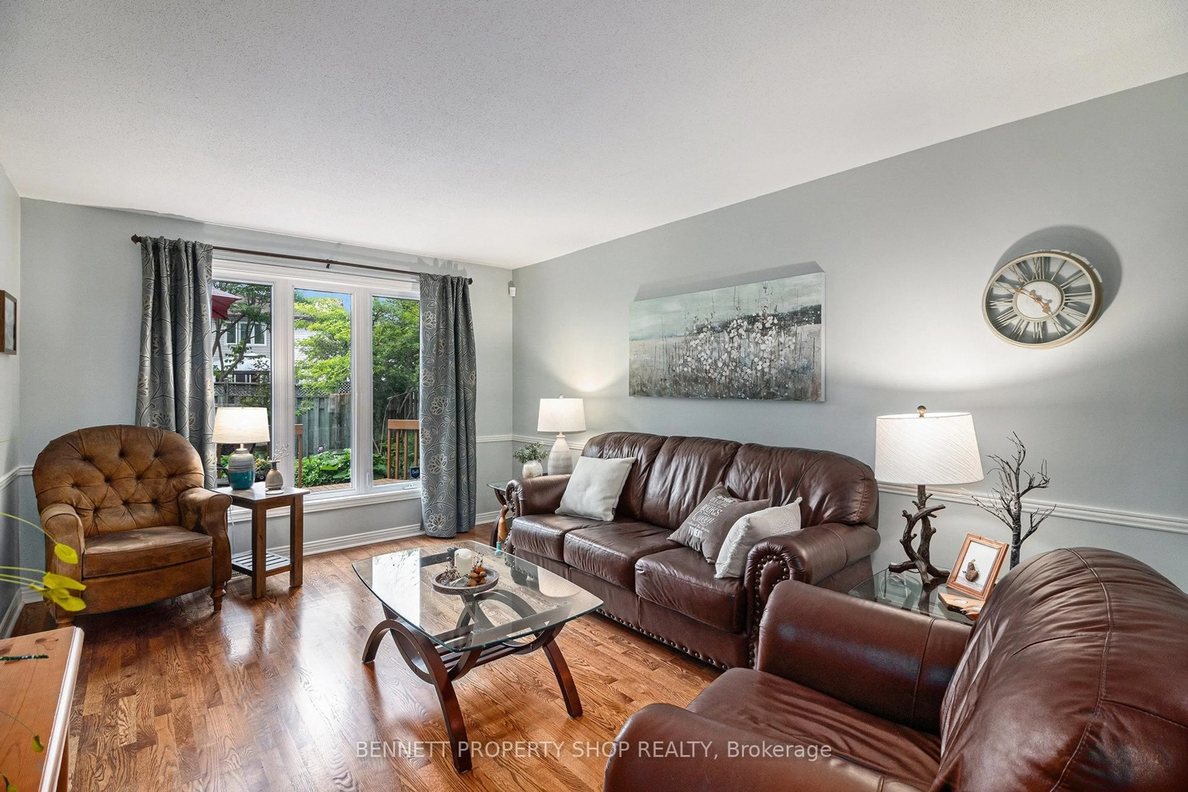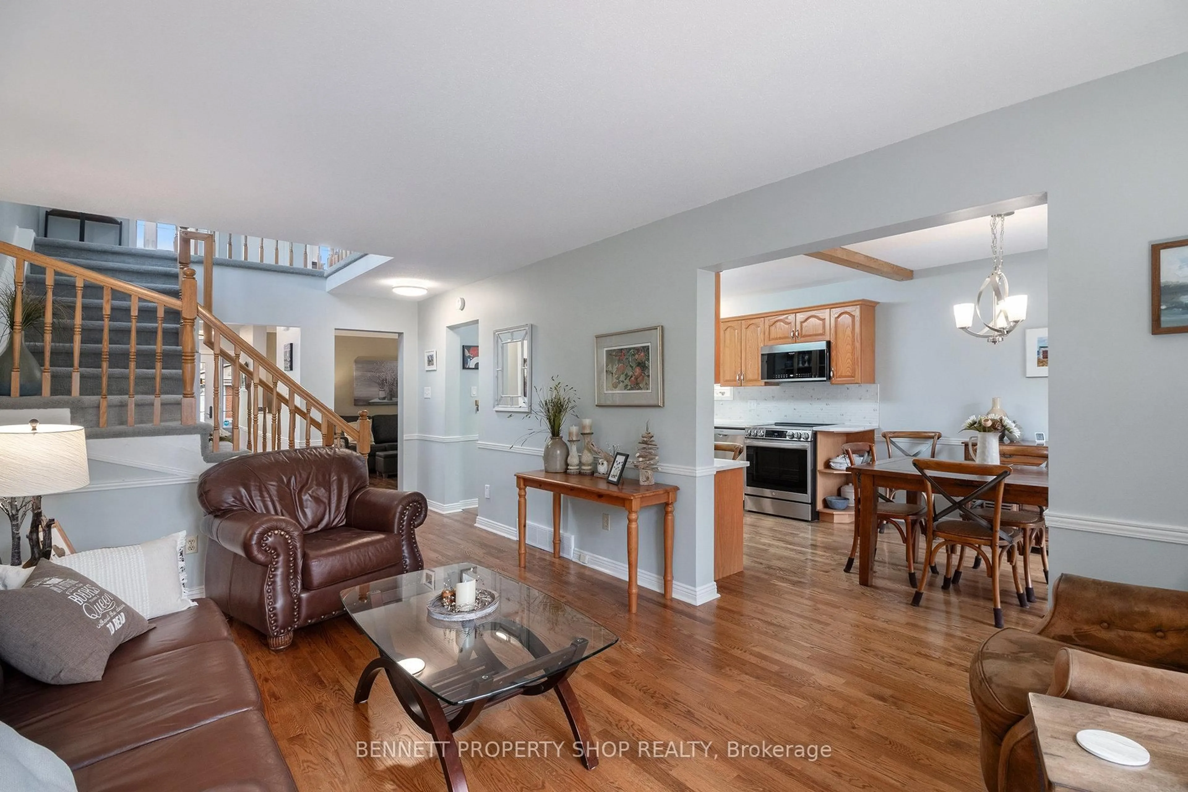1100 Burgundy Lane, Ottawa, Ontario K1C 2M8
Contact us about this property
Highlights
Estimated ValueThis is the price Wahi expects this property to sell for.
The calculation is powered by our Instant Home Value Estimate, which uses current market and property price trends to estimate your home’s value with a 90% accuracy rate.Not available
Price/Sqft$367/sqft
Est. Mortgage$2,705/mo
Tax Amount (2025)$4,231/yr
Days On Market3 hours
Description
Check it out - this awesome 3-bedroom, 2.5-bathroom semi-detached home in Convent Glen, Orleans! Step through the front door, and just off the foyer, you're greeted by a cozy family room with a gas fireplace - perfect for kicking back with a movie or warming up on a chilly evening. From there, the space opens up into a bright, airy living and dining area that flows right into a killer kitchen. We're talking stainless steel appliances, stone counters, and tons of room to cook, chat, or toss together a charcuterie board for game night. Big windows flood the home with sunlight, making it feel super spacious and inviting. There's also a handy half-bath nearby for when friends pop over. Head upstairs, and you'll find three roomy bedrooms, each with that same sunny vibe. The primary bedroom is your personal retreat, complete with a walk-in closet and a sweet 3-piece ensuite. Another full bathroom keeps the morning chaos in check. The finished basement is a blank canvas - think home gym, office, movie den, or a spot for the kids to go wild. Out back, the private, landscaped yard with a wraparound deck is your go-to for summer BBQs, morning coffee, or just chilling under the stars. Convent Glen's got it all: steps to the future LRT station, top-notch schools, epic NCC trails, and parks for weekend adventures. Grab a bite at local restaurants, hit up a cozy pub, or hunt down the best food trucks in town. Golfers, you're in luck - there's a course nearby. This place is more than a house; it's where your life's gonna shine.
Property Details
Interior
Features
Main Floor
Foyer
3.12 x 1.92Powder Rm
1.12 x 2.36Living
4.1 x 3.8Kitchen
2.98 x 4.09Exterior
Features
Parking
Garage spaces 1
Garage type Attached
Other parking spaces 2
Total parking spaces 3
Property History
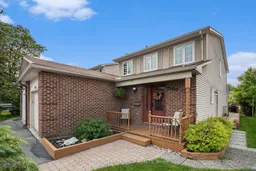 26
26Get up to 0.5% cashback when you buy your dream home with Wahi Cashback

A new way to buy a home that puts cash back in your pocket.
- Our in-house Realtors do more deals and bring that negotiating power into your corner
- We leverage technology to get you more insights, move faster and simplify the process
- Our digital business model means we pass the savings onto you, with up to 0.5% cashback on the purchase of your home
