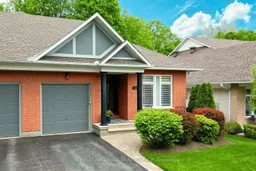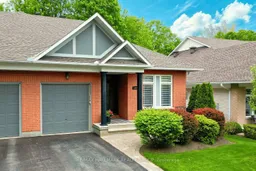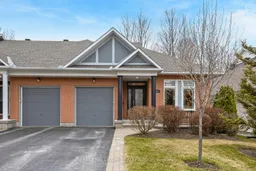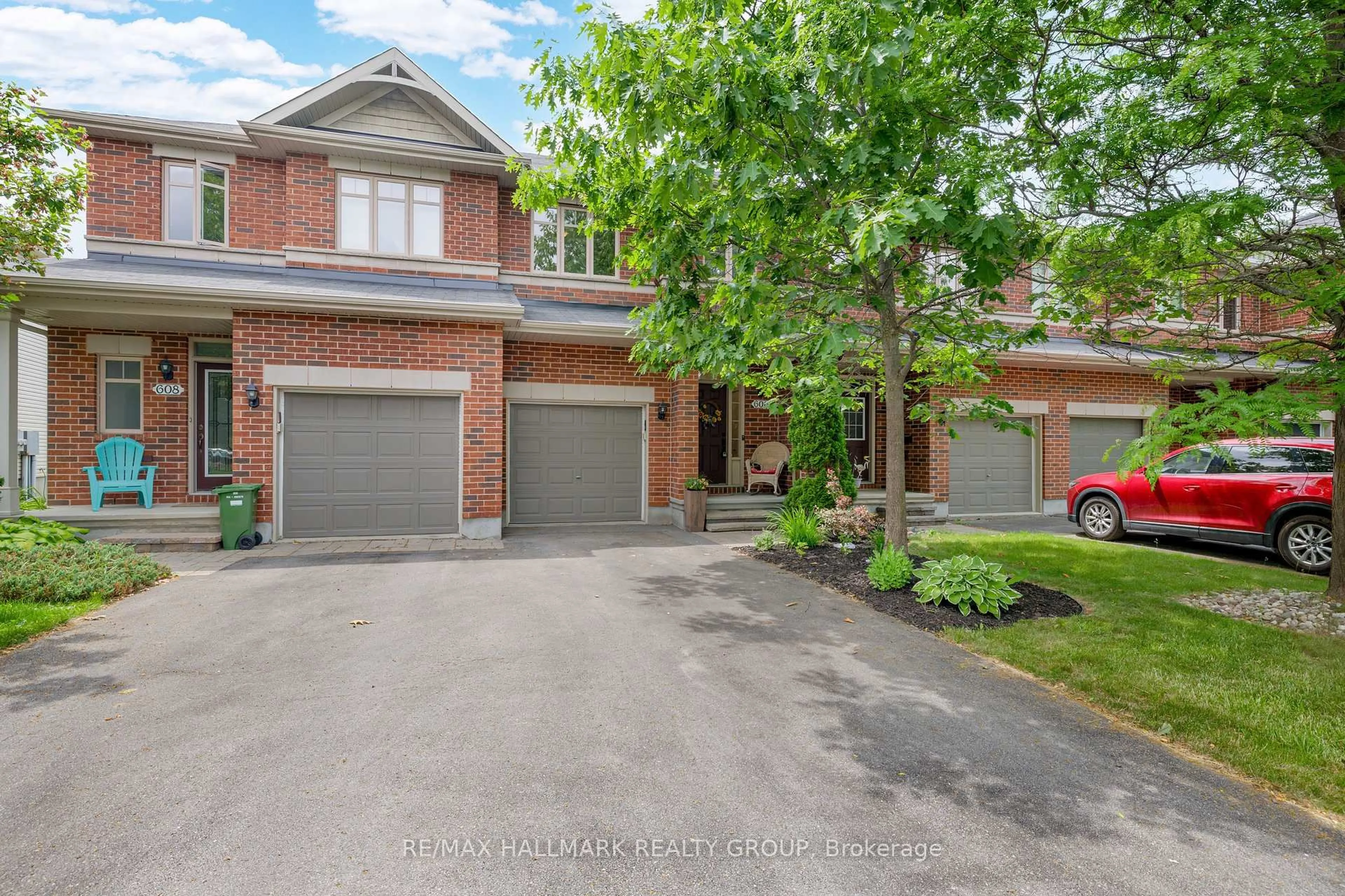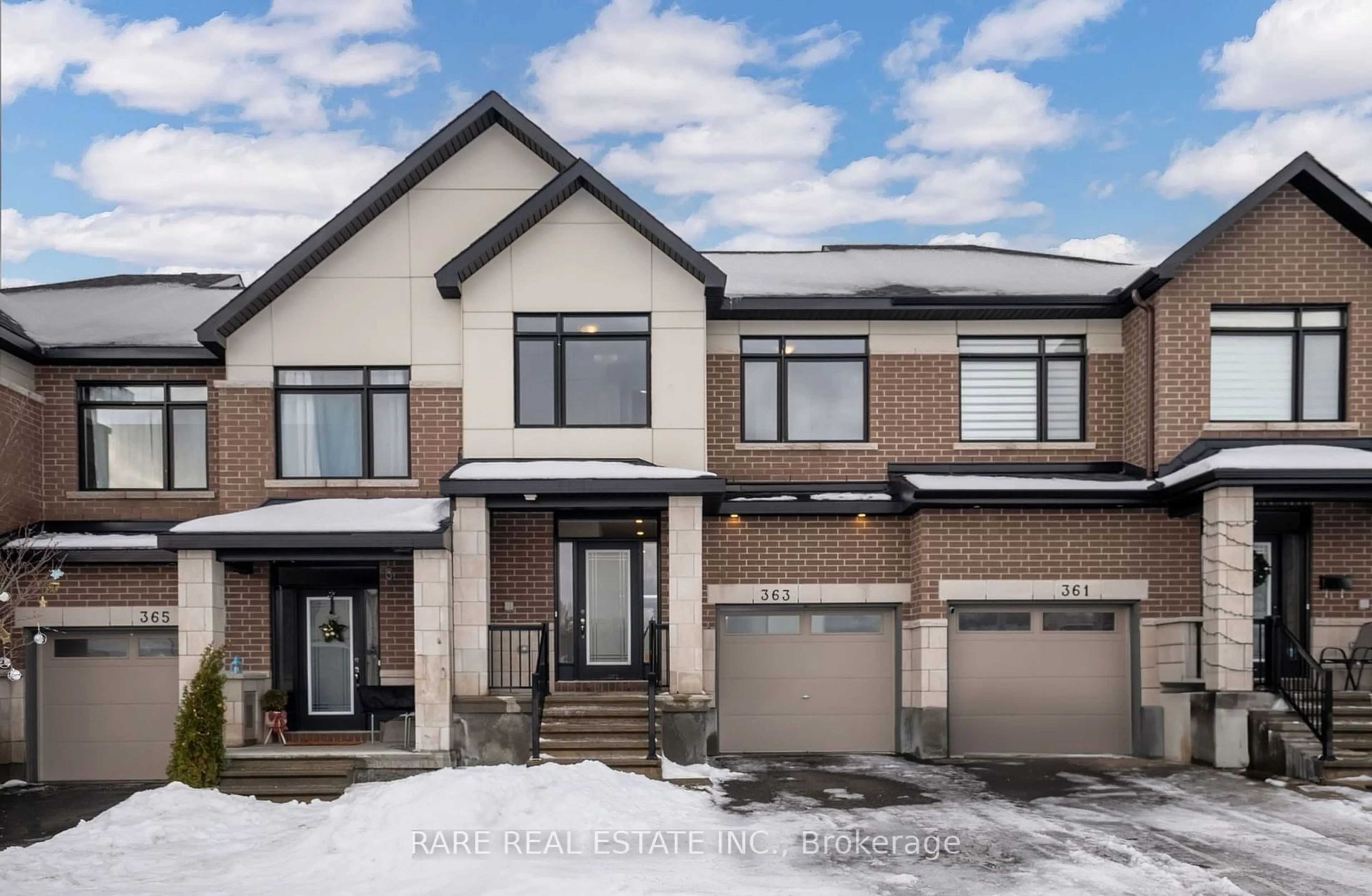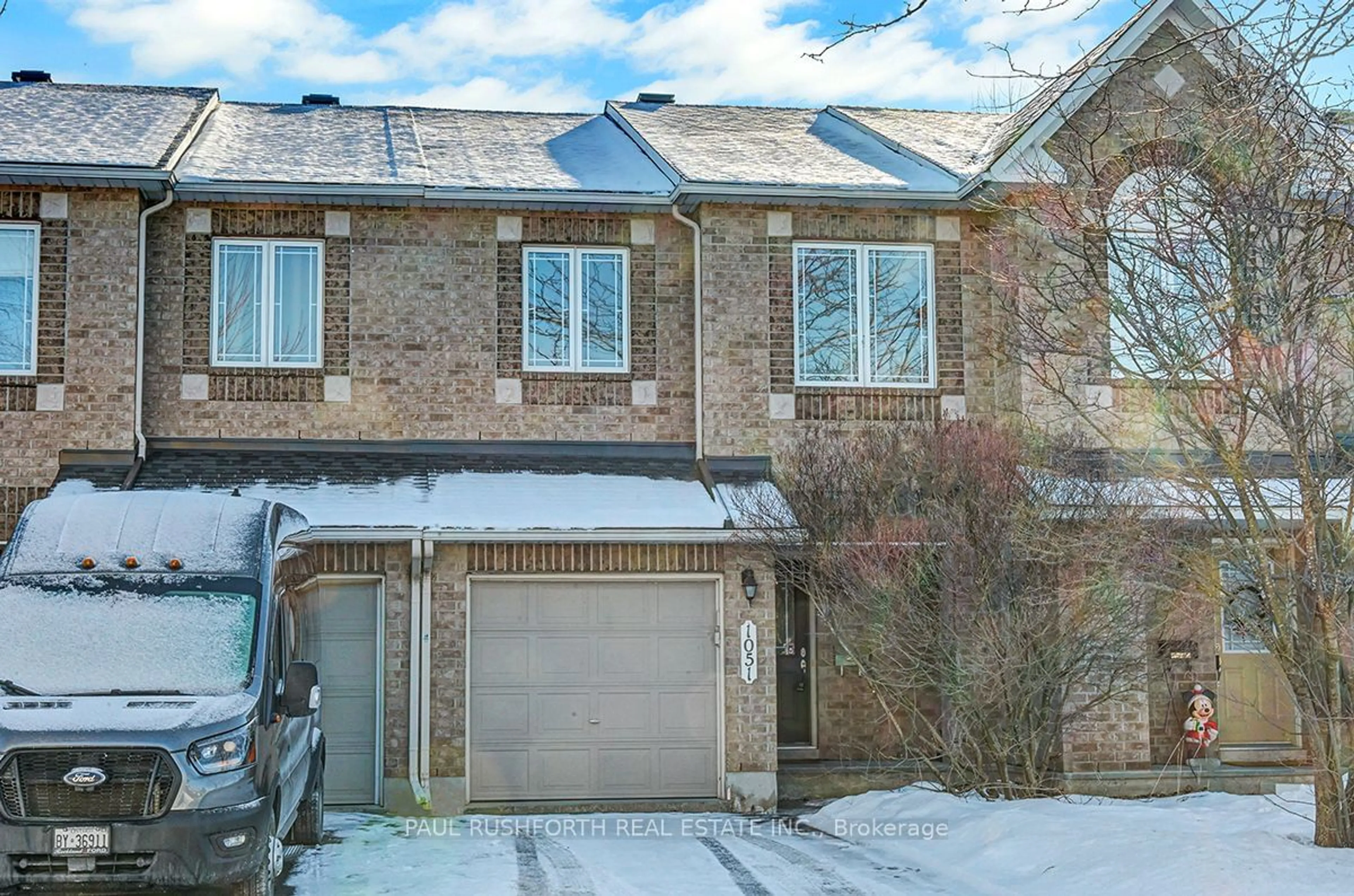Welcome to 1551 Henri Lauzon Street, a stunning bungalow located in the desirable Chapel Hill neighborhood of Orleans. As you step inside, youre greeted by elegant 9-foot ceilings and rich maple hardwood flooring that carries through the kitchen, living room, den, and primary bedroom, creating a seamless and inviting flow throughout the main level.Kitchen is designed w/granite countertops, an undermount sink, pots and pans drawers, cabinet valance lighting & eat up island that keeps the space open & connected to the main living area. Just beyond, the living room centers around a cozy gas fireplace while the sunroom, filled w/ natural light, offers a peaceful spot to enjoy your morning coffee. Off the main living area, the versatile den provides a quiet place to work or read, easily used as a secondary bedroom, while the primary retreat offers comfort & function w/ ample closet space, mirrored closet doors, and a professionally renovated ensuite. Completed in 2017, ensuite includes a widened entry, quartz countertops & grab bars for added convenience & safety. Downstairs, the professionally finished basement (2013) offers a bright & functional extension of the home. It features laminate flooring, a full bathroom w/vanity & shower enclosure, a large open area & dedicated office nook w/ added windows for natural light. A rough-in for a future wet bar adds flexibility for entertaining or workspace needs. The backyard adds to the homes appeal with a private, peaceful setting extending into the stunning wooded greenspace (lot is 230feet deep)w/paths, gazebo, and firepit seating area, an ideal spot for outdoor enjoyment without rear neighbours close by. Side deck was renovated in 2021 w/durable fiberglass finish. Additional upgrades include a FENEX front door, enhancing both security&curb appeal. This well-maintained home is a solid opportunity for anyone looking for a move-in-ready space w/thoughtful updates in a desirable neighborhood.
Inclusions: Fridge, Stove, Dishwasher, Dryer, Washer, Hood Fan, Microwawe, Automatic Garage Door Opener
