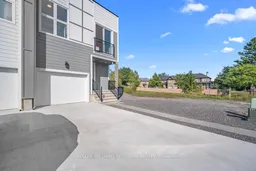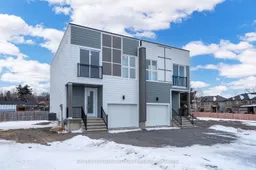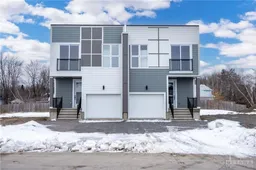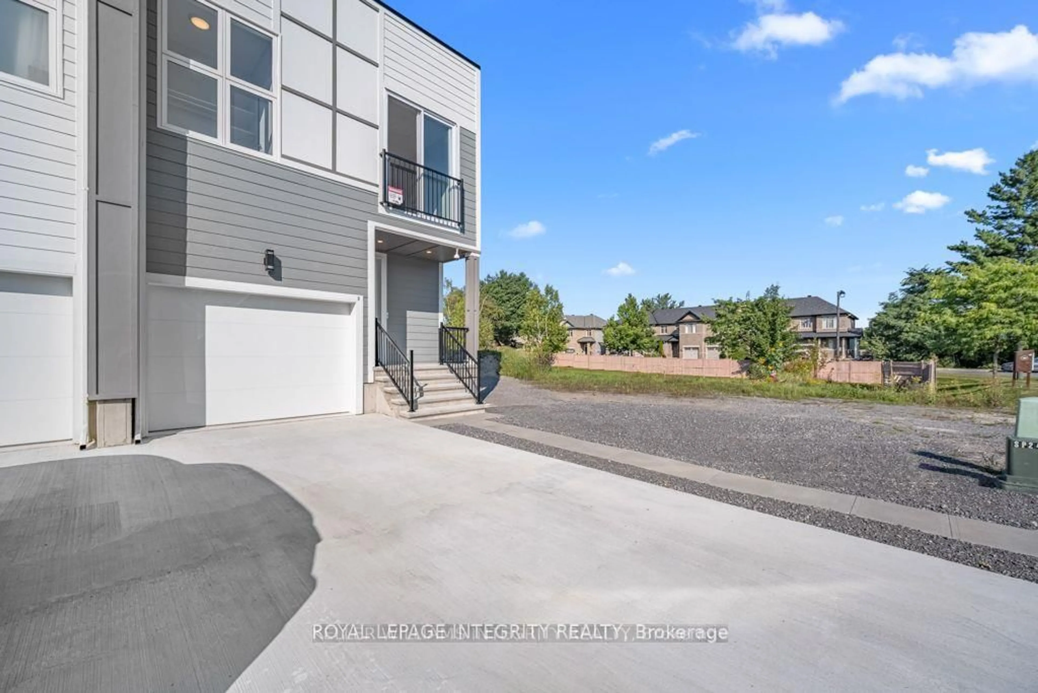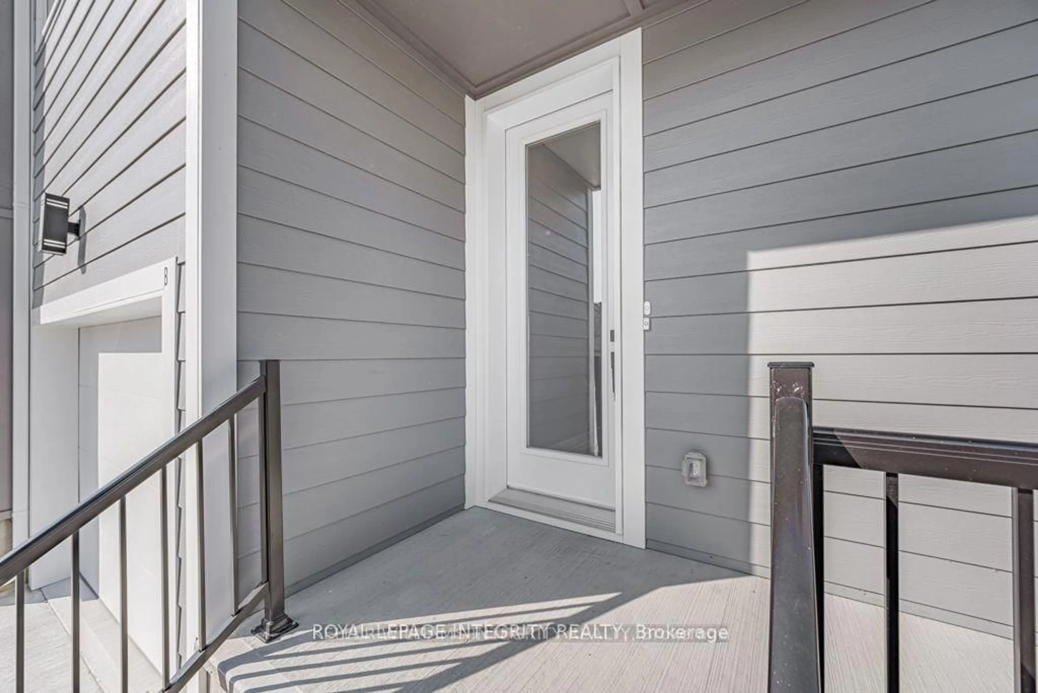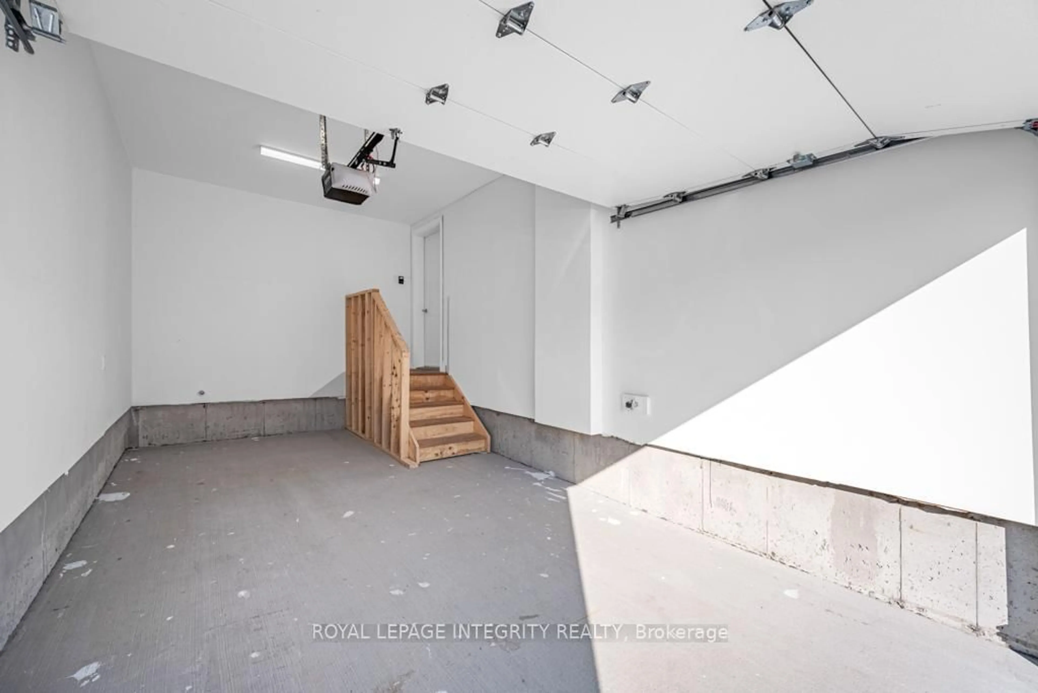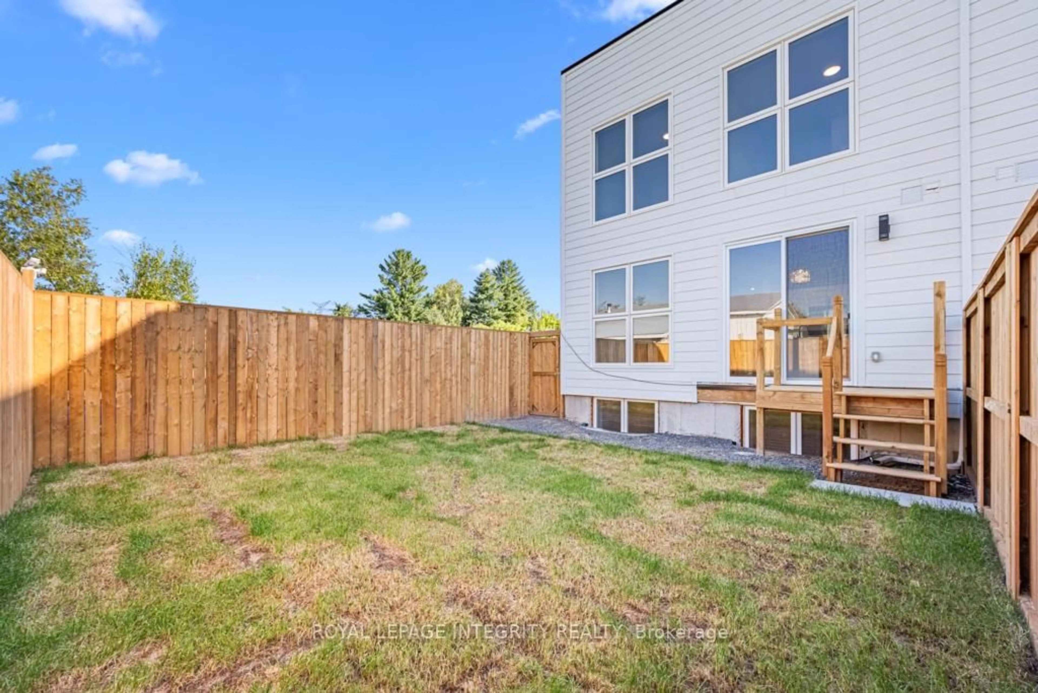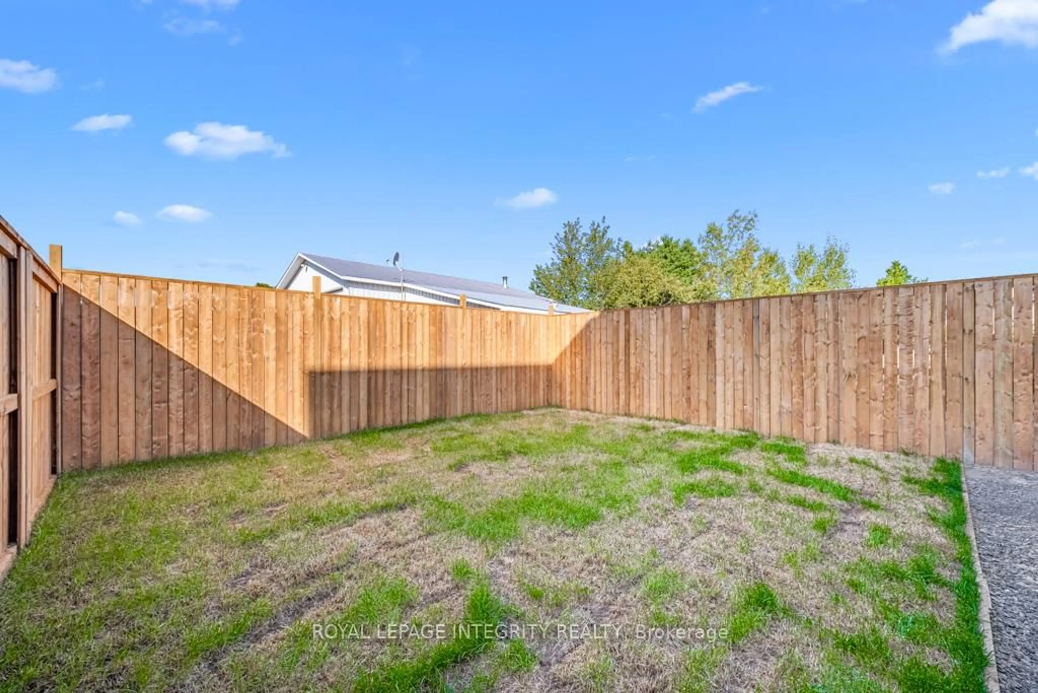875 CONTOUR St #A, Ottawa, Ontario K1W 0G6
Contact us about this property
Highlights
Estimated valueThis is the price Wahi expects this property to sell for.
The calculation is powered by our Instant Home Value Estimate, which uses current market and property price trends to estimate your home’s value with a 90% accuracy rate.Not available
Price/Sqft$513/sqft
Monthly cost
Open Calculator

Curious about what homes are selling for in this area?
Get a report on comparable homes with helpful insights and trends.
+1
Properties sold*
$665K
Median sold price*
*Based on last 30 days
Description
Welcome to 875 Contour Street, Unit B where thoughtful design, premium construction, and extra space set this semi-detached apart from anything else in the neighborhood. This isn't your average builder grade home. Sitting on a lot that's larger than most local townhomes, this property offers the kind of breathing room and privacy you just don't find elsewhere. The long concrete driveway easily fits two full sized trucks, and the insulated, finished garage (with insulated doors) is ideal for year-round comfort whether you're parking, working, or tinkering on projects. Inside, you will immediately notice the difference that above code insulation makes. Built with glued foam (R7.5) plus sprayed insulation, this home is exceptionally quiet, energy efficient, and comfortable in every season. The open concept main floor blends style with everyday function, featuring a sleek kitchen with quartz countertops, a generous island, and a cozy gas fireplace as the focal point of the living area. Upstairs, the spacious primary suite offers a private retreat with a walk-in closet and ensuite, complemented by two additional bright bedrooms and convenient upper level laundry. The fully finished basement provides even more versatility complete with a separate living area, bedroom, full bathroom, and den. Its perfect for in-laws, guests, or independent teens needing their own space. Step outside to a fenced and gated 25' x 27' backyard, ready for family gatherings, pets, or a quiet evening under the stars. With Bell services prepped and ready, you can move right in and enjoy seamless living. Every inch of this home has been crafted with care premium materials, better insulation, smarter design, and a larger lot than the typical semi or townhouse nearby. If you value quality and space, this home delivers on both. Book your showing today
Property Details
Interior
Features
Main Floor
Foyer
1.3 x 1.2Living
3.2 x 4.11Dining
3.2 x 0.3Bathroom
1.0 x 1.2Exterior
Features
Parking
Garage spaces 1
Garage type Attached
Other parking spaces 2
Total parking spaces 3
Property History
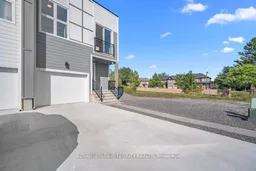 37
37