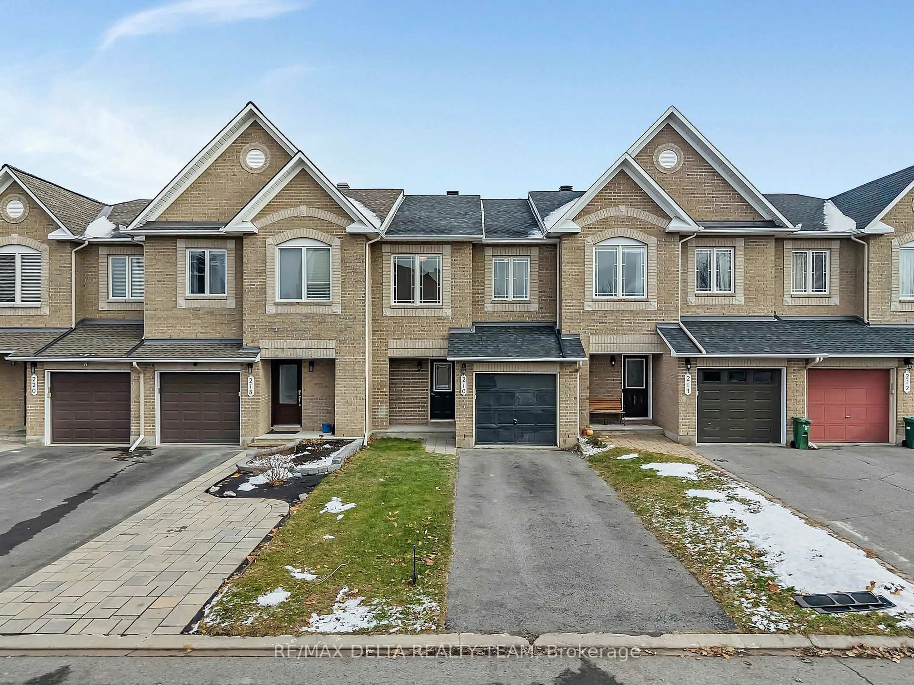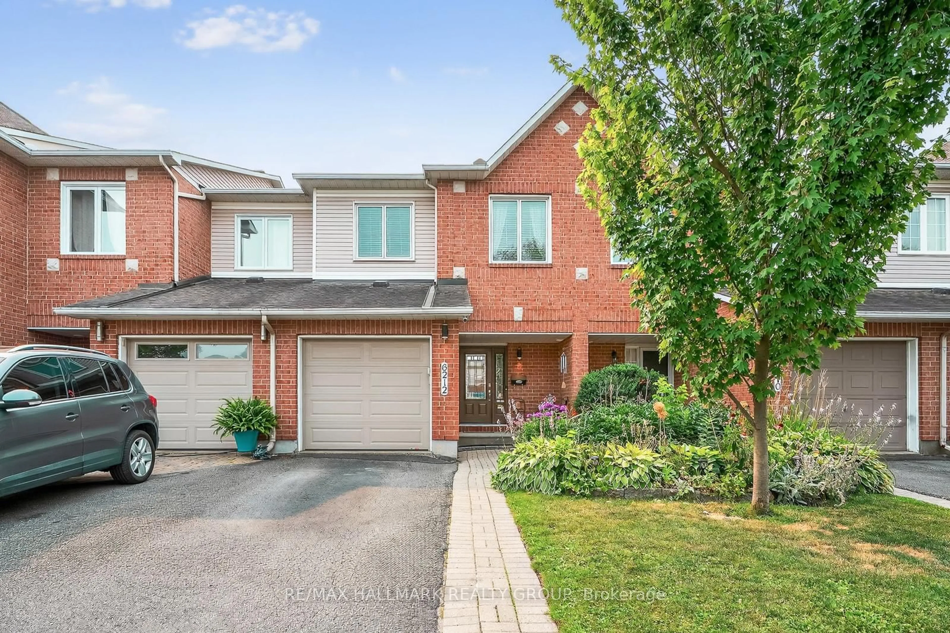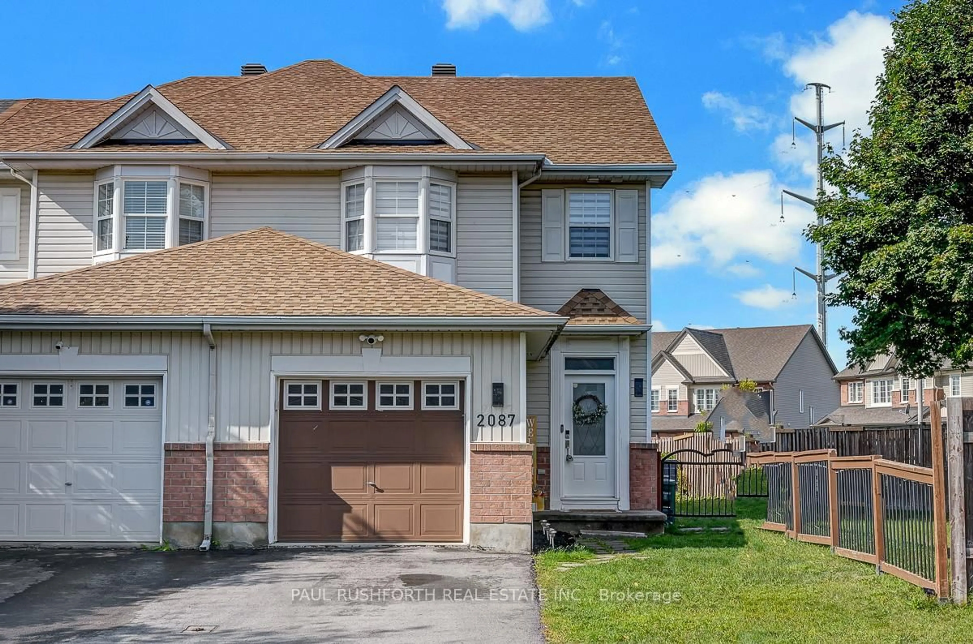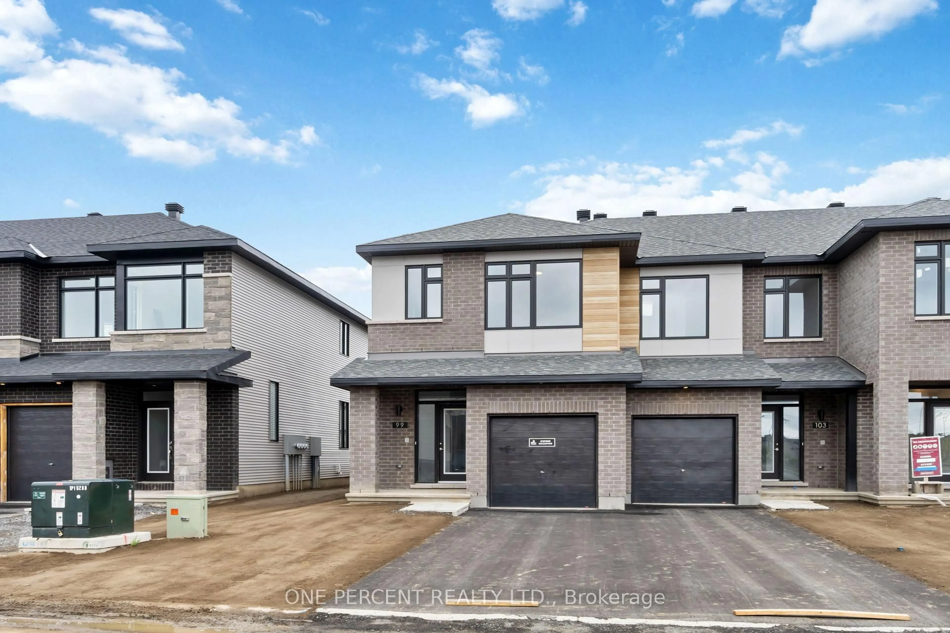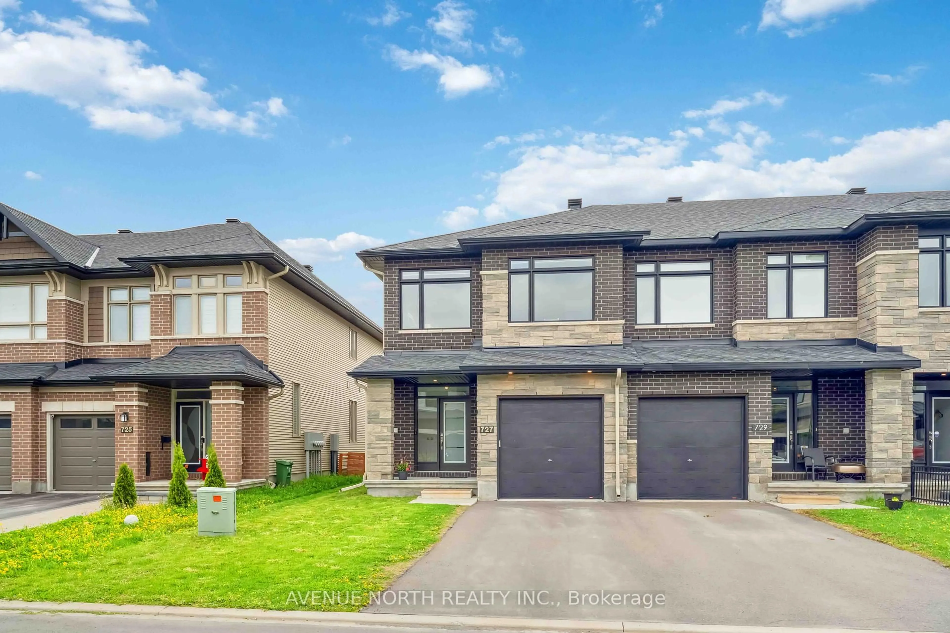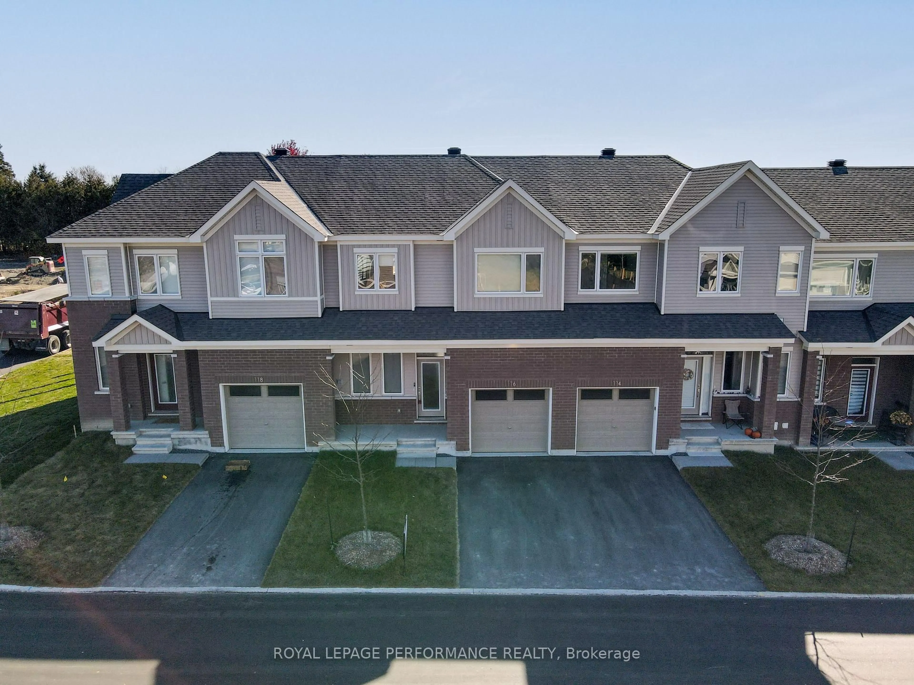Nestled in the sought-after Mer Bleue/Bradley Estates community, this stunning 3-bedroom end-unit townhouse offers the perfect blend of comfort, space, and privacy - without rear neighbours! Boasting a single garage with convenient inside entry and parking for two more vehicles in the driveway, this home welcomes you with its bright, open-concept main level, ideal for both everyday living and entertaining. Rich hardwood flooring flows seamlessly through the living and dining areas, complementing the warmth and charm of the space. The kitchen is a true standout, featuring stainless steel appliances including a double oven electric stove, a walk-in pantry, breakfast bar, and a dedicated eating area with patio doors that lead out to a fully fenced backyard. Here, you'll find a tranquil outdoor retreat complete with a deck, privacy trees, and a storage shed. Upstairs, the spacious primary bedroom offers a walk-in closet and a luxurious 4-piece ensuite with a separate soaker tub and standing shower. All three bedrooms feature hardwood flooring, and the convenience of second-level laundry adds to the thoughtful layout. The fully finished basement extends your living space with a cozy rec room highlighted by a gas fireplace - perfect for movie nights or quiet evenings in. Ideally located close to parks, public transit, and an abundance of amenities just minutes away along Innes Road, you'll enjoy quick access to shopping, dining, entertainment, and recreation options including Landmark Cinemas, Movati, and Mer Bleue Mini Putt & Batting Range. This is more than just a home - it's a lifestyle waiting to be enjoyed.
Inclusions: Refrigerator, Dishwasher, Microwave/Hood Fan, Double Oven Electric Stove, All Light Fixtures, Storage Shed, Lorex Smart Doorbell Camera & 5 Security Cameras Around Exterior of Home, Govee Exterior Permanent Lights on Both Levels of House (8 Months Old), Auto Garage Door Opener & Two Remotes - App is Available to Remotely Access Through Phone, As Well (8 Months Old)
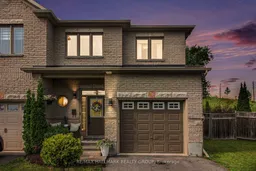 29
29

