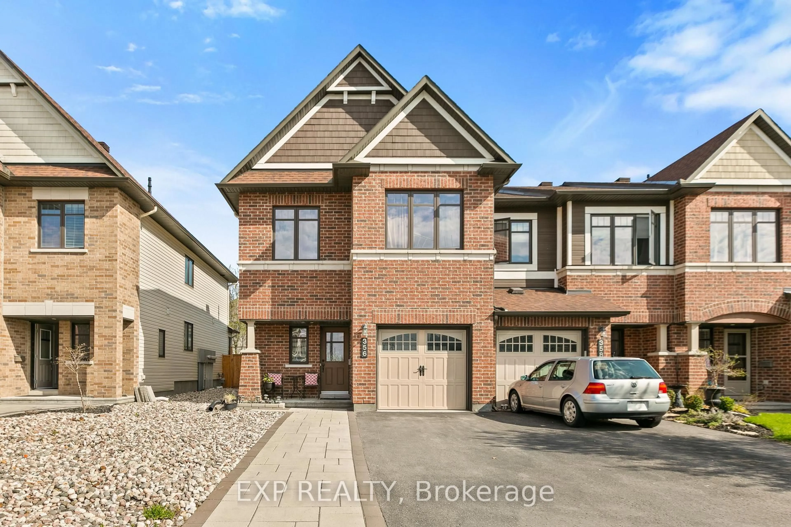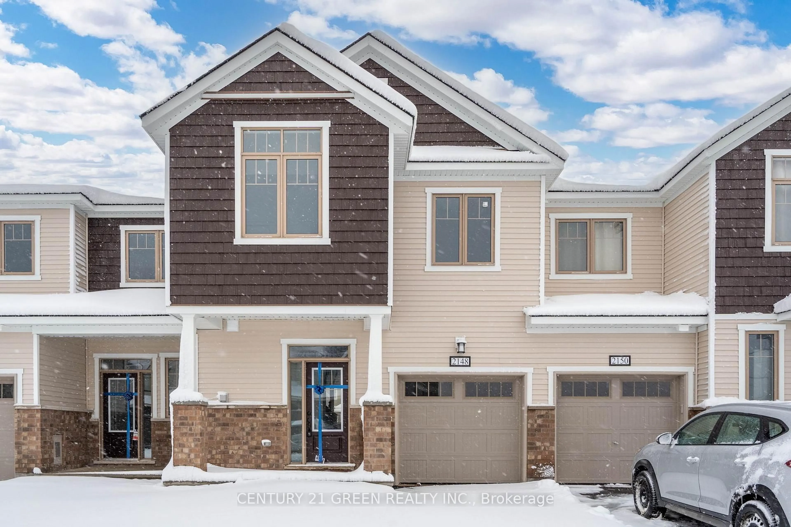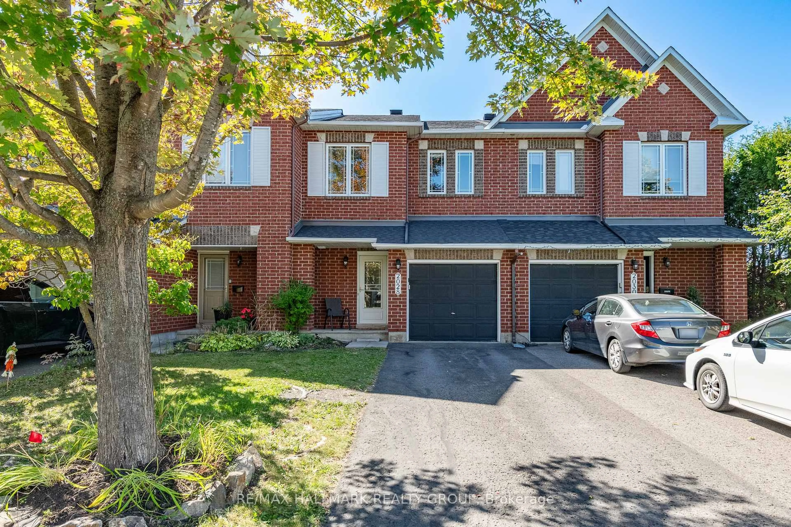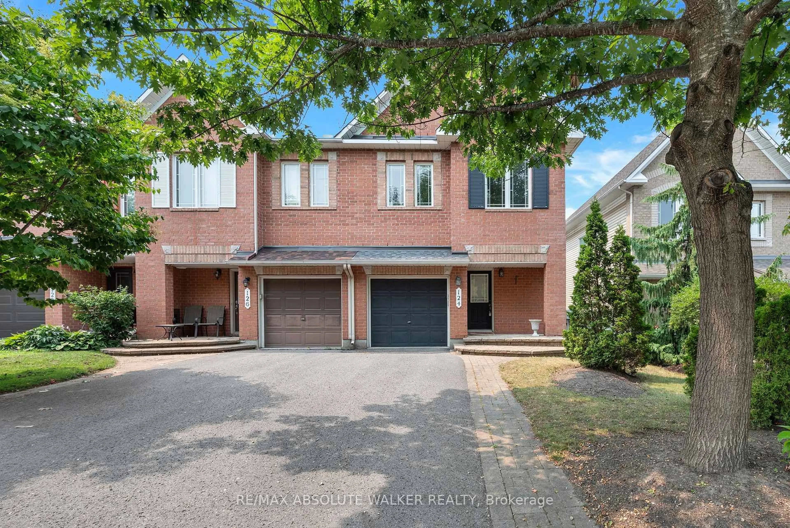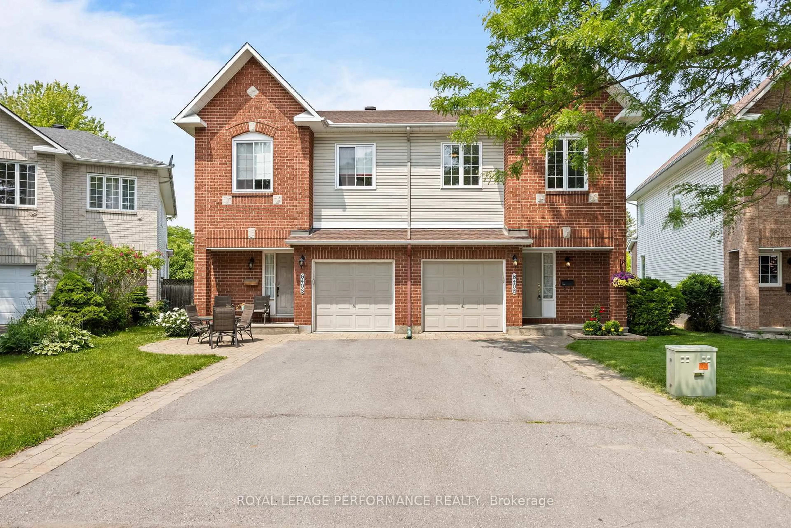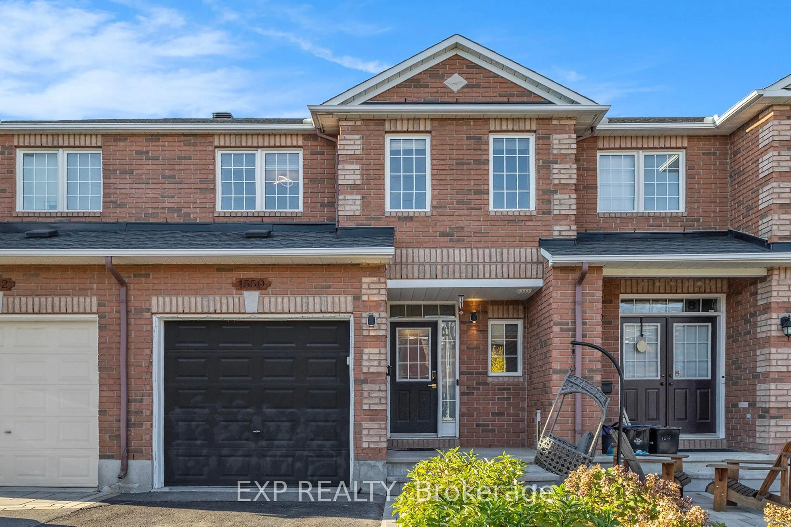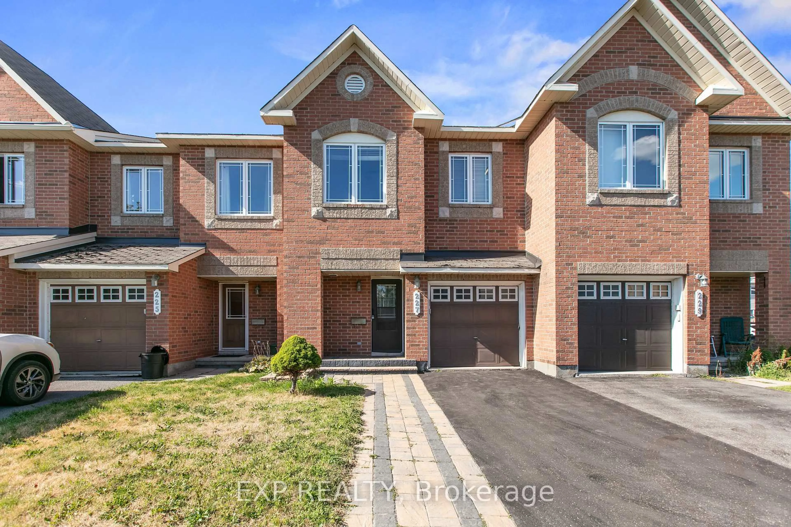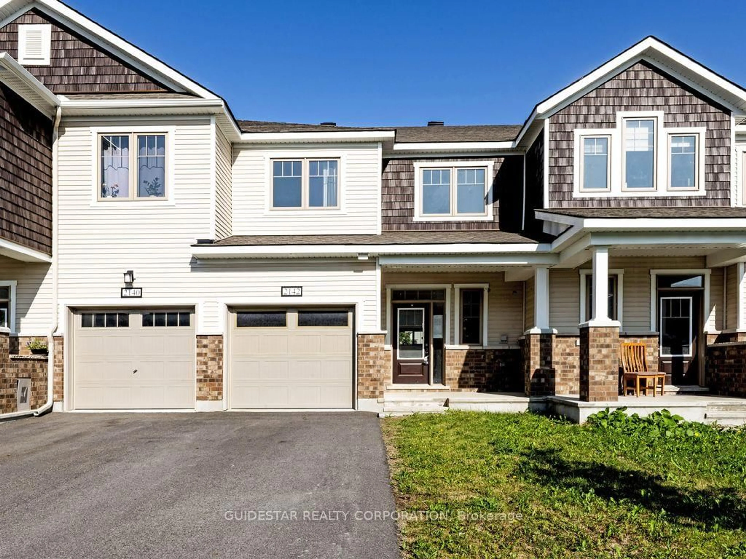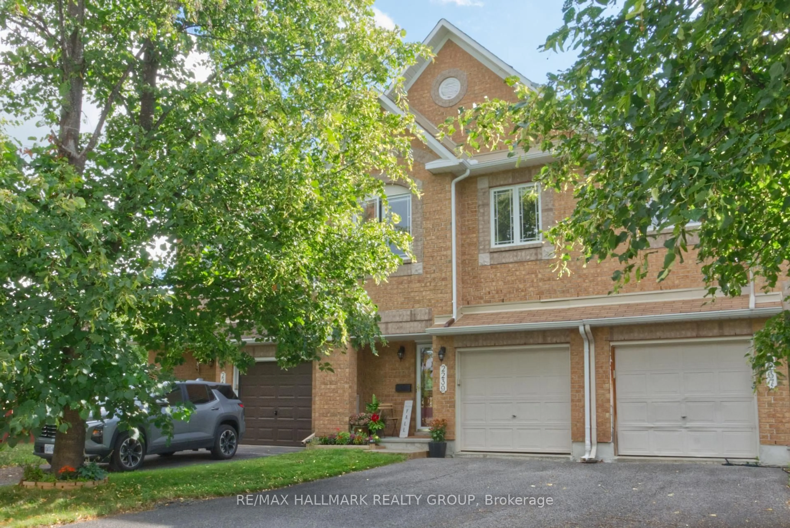Step into this beautiful, sun-drenched end unit townhouse located in the sought-after, newly developed community of Caivan Orleans. This home is perfect for families, professionals, or anyone seeking comfort, elegance, & convenience. As you step into the home, youre greeted by a spacious, tiled foyer w/direct access to the garage & a powder room for added convenience. From there, the home opens up into a bright & airy open-concept main floor thats bathed in natural light. The main living & dining areas are ideal for both everyday living & hosting gatherings. Beautiful hardwood flooring, neutral tones, & modern light fixtures create a warm, welcoming ambiance. The chefs kitchen is a true standout, designed to impress even the most discerning home cooks. It boasts crisp white cabinetry, polished granite countertops, timeless backsplash, convenient breakfast bar & high-end stainless steel appliances. Upstairs, the 2nd level offers a peaceful retreat w/3 generous bedrooms. The oversized primary suite is filled w/natural light & features a large walk-in closet, along w/ luxurious ensuite bathroom complete with an expansive glass shower & modern finishes. The 2 additional bedrooms are perfect for family members, guests, or a home office. A beautifully appointed full bathroom completes this 2nd level. The fully finished LL adds even more versatility to this home. It offers a spacious layout that includes a cozy rec room & a flexible space that can be used as a home office, fitness area, hobby room, or kids playroom. Step outside from the dining room to the West-facing, fully fenced backyard. The expansive deck offers the perfect place to enjoy warm summer evenings, host BBQs, or relax with a morning coffee. This beautiful home is ideally located within walking distance to scenic parks and nature trails, with easy access to popular shopping, amenities & restaurants. Commuters will also appreciate the quick access to public transit and major routes to downtown Ottawa.
Inclusions: Refrigerator, Stove, Dishwasher, Microwave Range, Washer, Dryer, All Window Coverings & Tracks, All Light Fixtures, Auto Garage Door Opener, Shelves in Kitchen & Bathroom
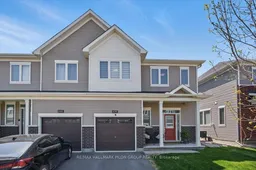 28
28

