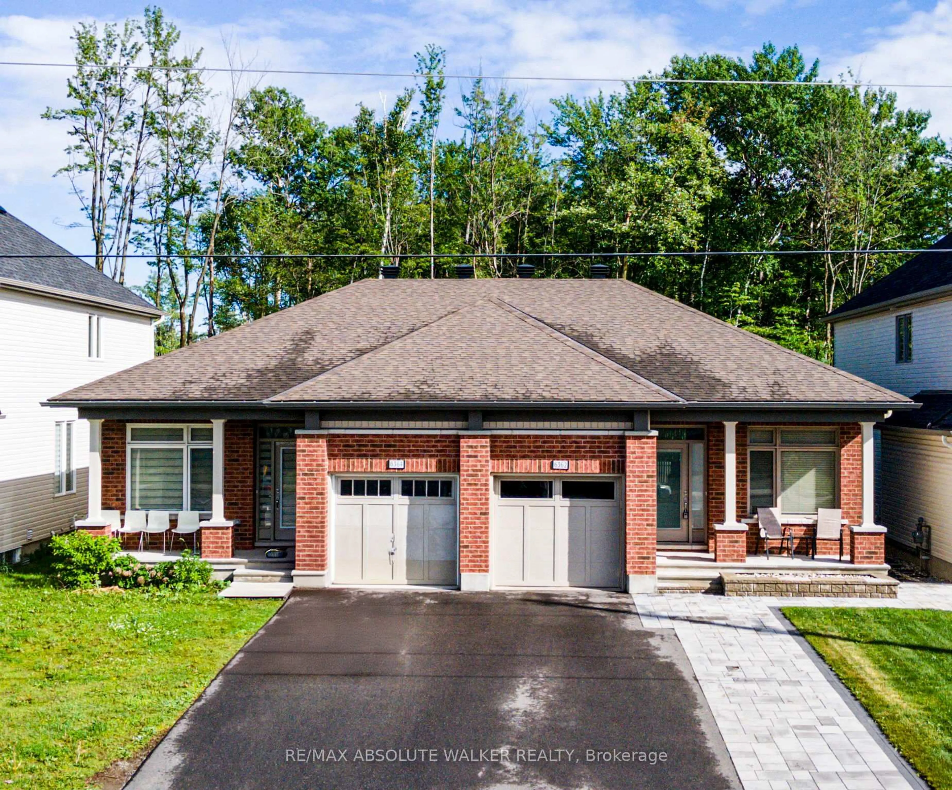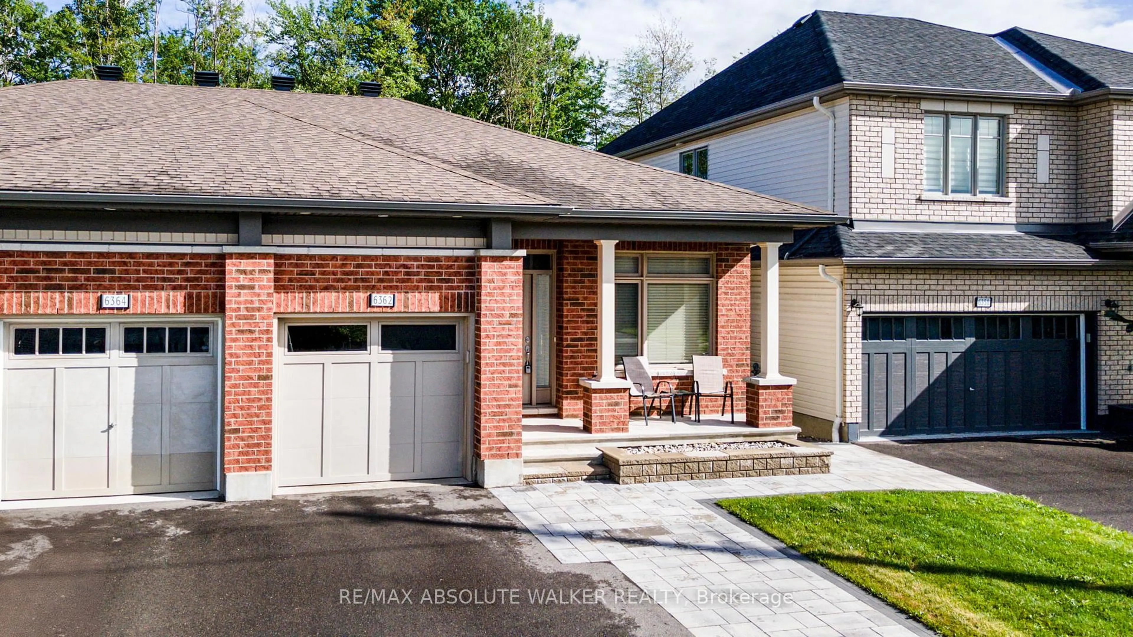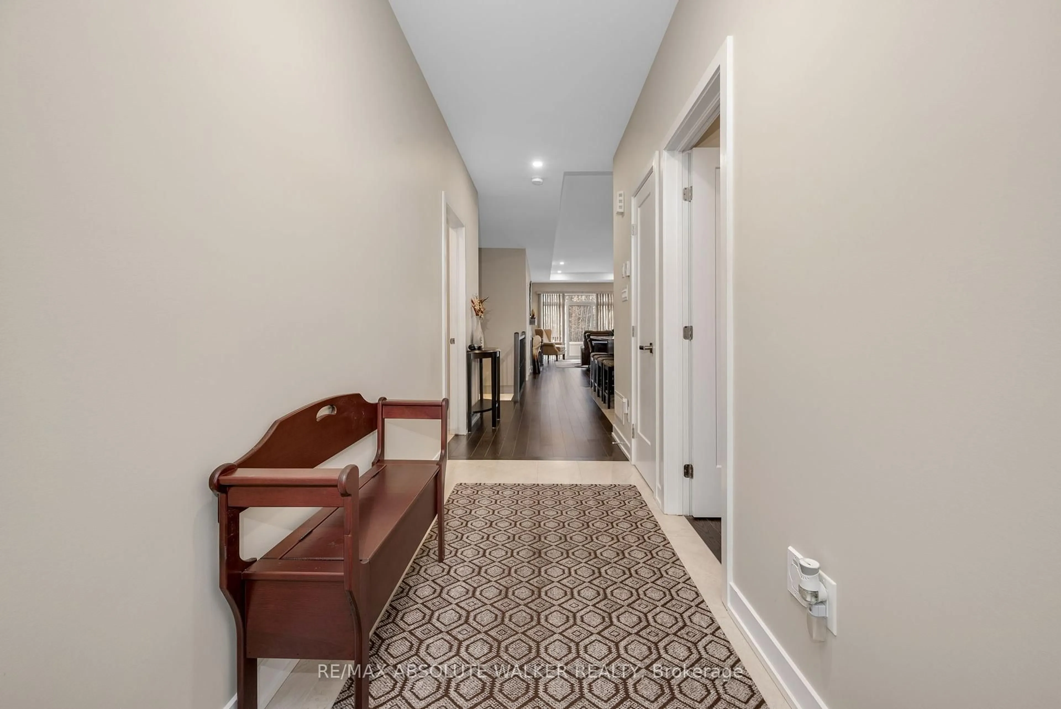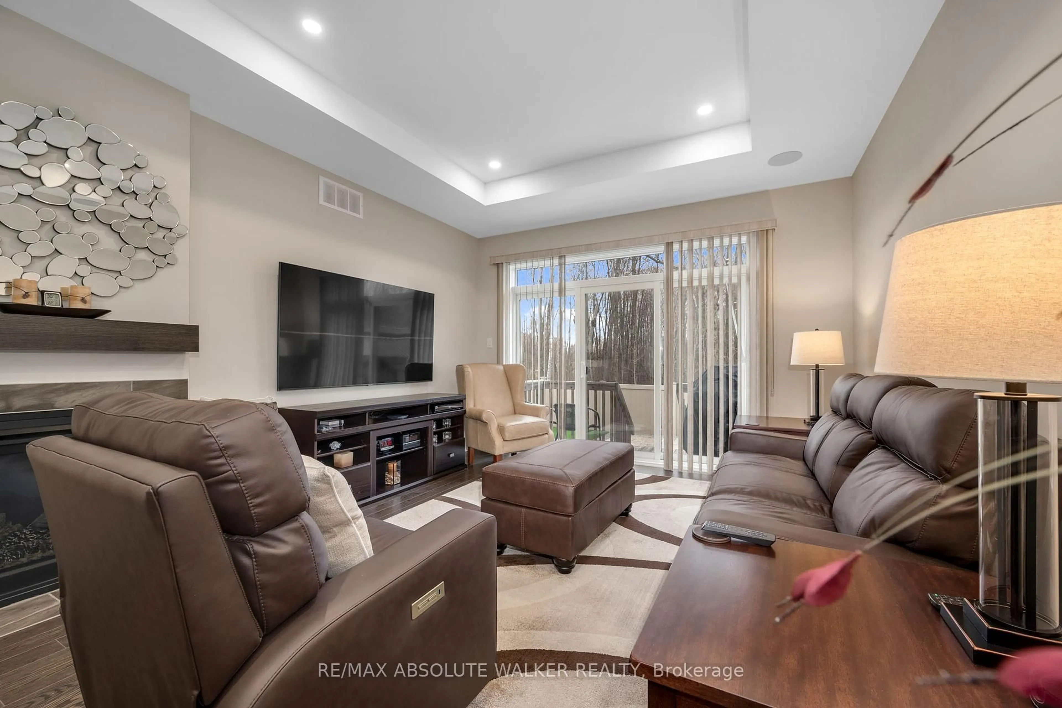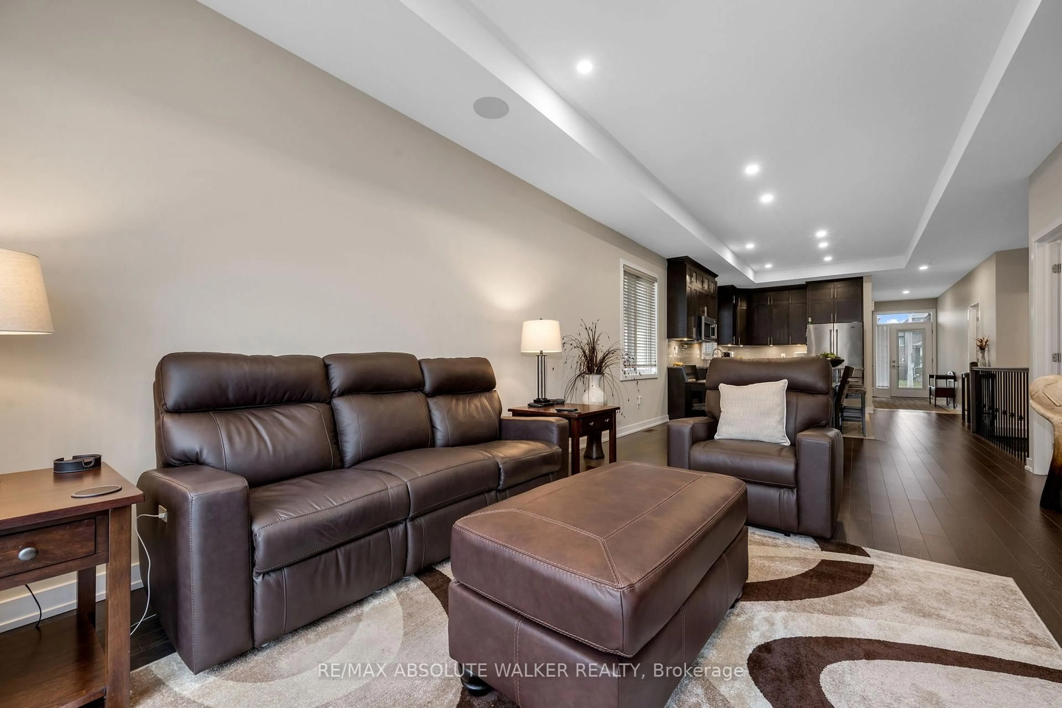6362 RENAUD Rd, Ottawa, Ontario K1W 0R9
Contact us about this property
Highlights
Estimated ValueThis is the price Wahi expects this property to sell for.
The calculation is powered by our Instant Home Value Estimate, which uses current market and property price trends to estimate your home’s value with a 90% accuracy rate.Not available
Price/Sqft$606/sqft
Est. Mortgage$3,303/mo
Tax Amount (2024)$4,473/yr
Days On Market1 day
Description
Discover this meticulously maintained semi-detached luxury bungalow, offering a refined 2+1 bedroom, 3-bathroom layout with over 2,200 square feet of thoughtfully designed living space. This exceptional home features numerous upgrades that blend modern elegance with effortless convenience. The open-concept layout seamlessly integrates the living, dining, and kitchen areas, creating a warm and welcoming atmosphere perfect for both entertaining and everyday living.The chefs kitchen is a true showpiece, boasting premium appliances and ample counter space to inspire your culinary creations. The spacious primary retreat includes a luxurious ensuite, while the well-appointed secondary bedroom completes the main floor.Downstairs, the fully finished basement expands the living area, offering a large rec room, an additional bedroom, a full bathroom, and generous storage solutions.Step outside to the low-maintenance backyard, thoughtfully landscaped with interlock and backing onto a private treed space with no rear neighbours. This serene outdoor retreat is ideal for relaxation and al fresco dining.
Property Details
Interior
Features
Main Floor
Living
3.98 x 7.59Kitchen
3.81 x 4.24Br
2.64 x 3.65Primary
3.35 x 4.26Exterior
Features
Parking
Garage spaces 1
Garage type Attached
Other parking spaces 4
Total parking spaces 5
Property History
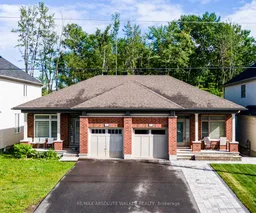 28
28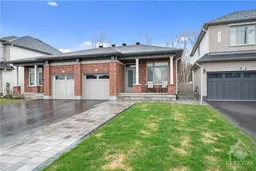
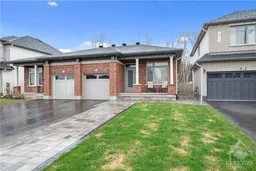
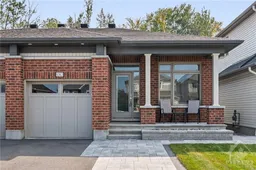
Get up to 0.5% cashback when you buy your dream home with Wahi Cashback

A new way to buy a home that puts cash back in your pocket.
- Our in-house Realtors do more deals and bring that negotiating power into your corner
- We leverage technology to get you more insights, move faster and simplify the process
- Our digital business model means we pass the savings onto you, with up to 0.5% cashback on the purchase of your home
