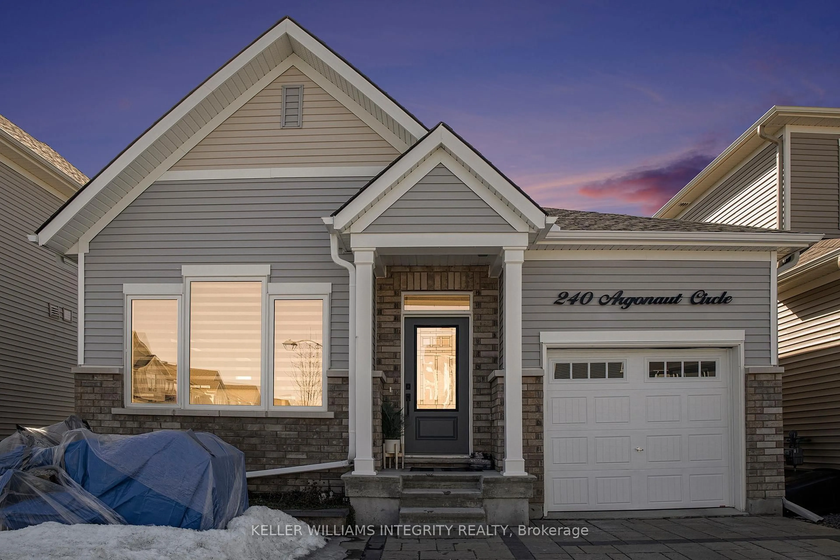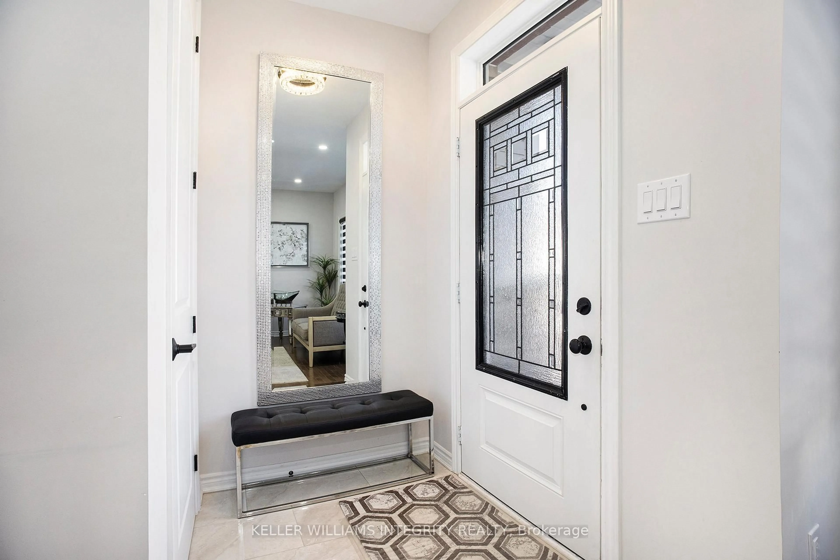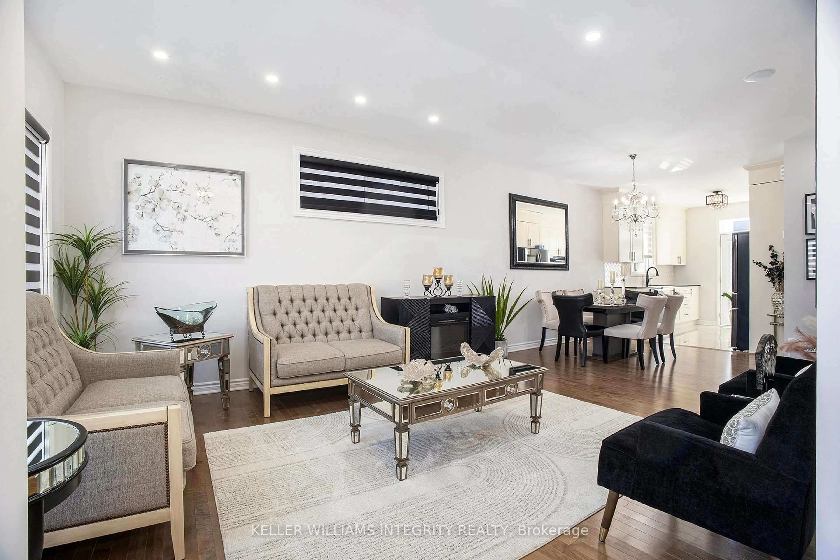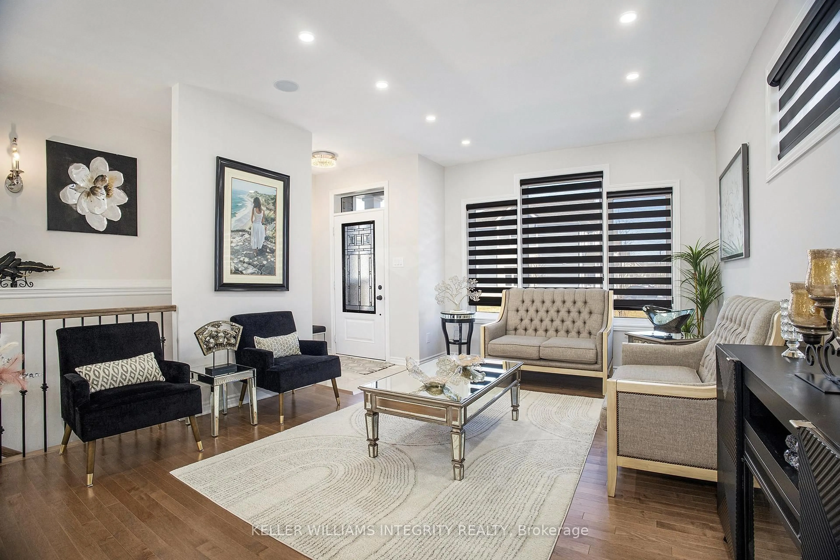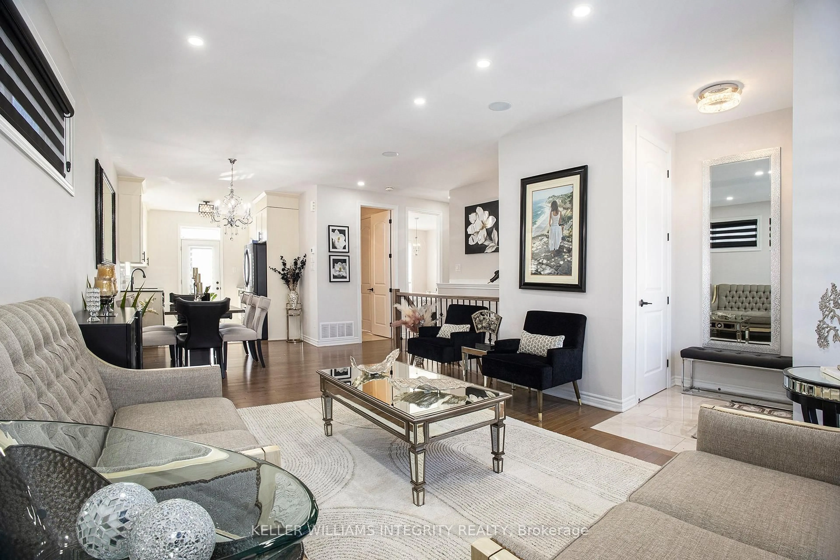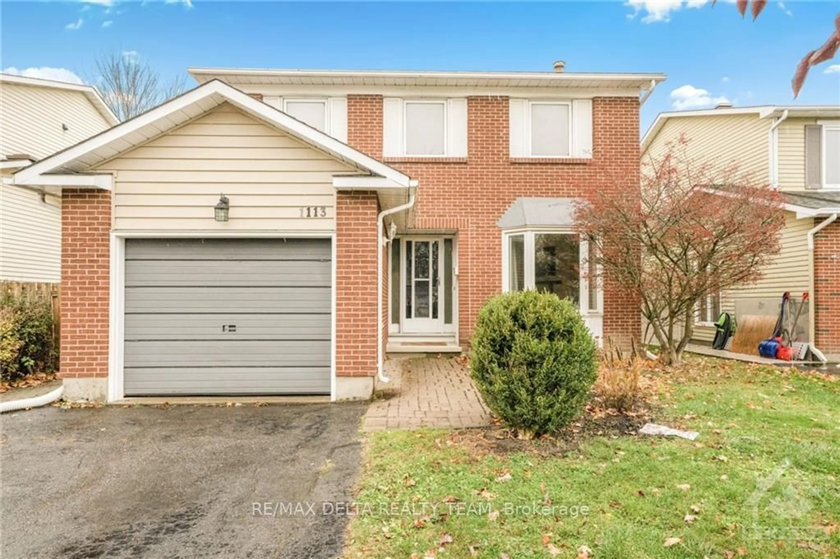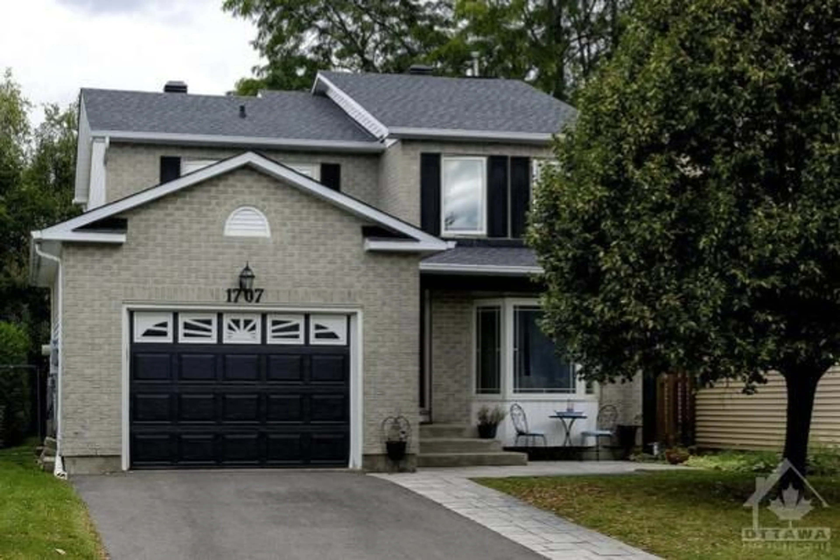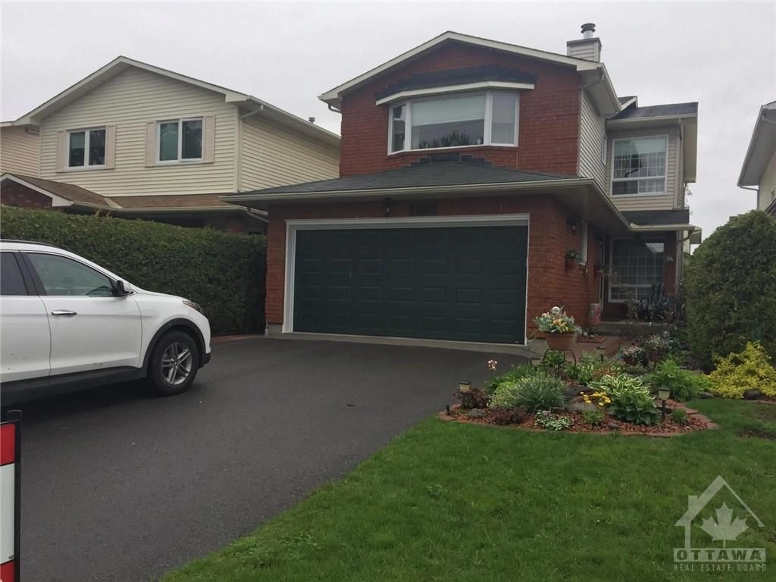240 Argonaut Circ, Orleans, Ontario K1W 0M4
Contact us about this property
Highlights
Estimated ValueThis is the price Wahi expects this property to sell for.
The calculation is powered by our Instant Home Value Estimate, which uses current market and property price trends to estimate your home’s value with a 90% accuracy rate.Not available
Price/Sqft$610/sqft
Est. Mortgage$3,328/mo
Tax Amount (2024)$4,318/yr
Days On Market13 days
Description
Stunning and rarely available 2 bedroom 2 full bath detached bungalow with an extensive list of tasteful upgrades on a quiet street. Built in 2021, this meticulously maintained home features a fully landscaped front entrance with beautiful interlock stones and a patio area, ideal for morning coffee. The remodeled main level boasts gleaming hardwood floors, large windows, smooth 9-foot ceilings, pot lights, built-in speakers, extended tall doors and an open concept living dining room. The kitchen boasts quartz counters, cream colored ceiling-high cabinets, a stylish backsplash, sleek porcelain tiles and a dream smart fridge. The main floor is complete with a spacious primary bedroom, walk-in closet, a shared ensuite bathroom, and laundry. Walk down the luxurious hardwood staircase with upgraded railing and metal spindles to the lower level. Large basement TV room with built-in speakers, 2nd bedroom, 4-piece full bathroom and utility room. The west facing backyard gets lots of sun and features a beautiful deck, perfect for a BBQ on a warm summer evening. Lots of amenities nearby. Looking to downsize and want to avoid a condo? This is an ideal solution. Book your showing today! 24 hours irrevocable on offers. Call or text Phil with any questions 613-316-3707.
Property Details
Interior
Features
Bsmt Floor
Utility
2.82 x 4.38Family
4.87 x 5.45Above Grade Window / Broadloom / Built-In Speakers
Bathroom
1.54 x 2.8Tile Floor / 4 Pc Bath
2nd Br
3.33 x 3.83Laminate / Above Grade Window
Exterior
Features
Parking
Garage spaces 1
Garage type Attached
Other parking spaces 2
Total parking spaces 3
Property History
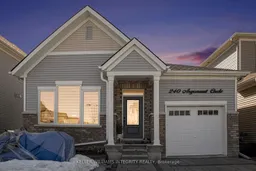 21
21Get up to 0.5% cashback when you buy your dream home with Wahi Cashback

A new way to buy a home that puts cash back in your pocket.
- Our in-house Realtors do more deals and bring that negotiating power into your corner
- We leverage technology to get you more insights, move faster and simplify the process
- Our digital business model means we pass the savings onto you, with up to 0.5% cashback on the purchase of your home
