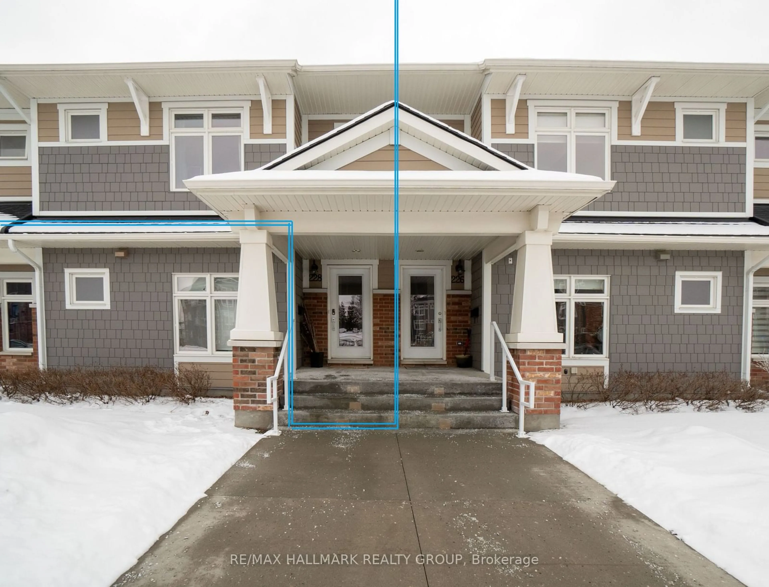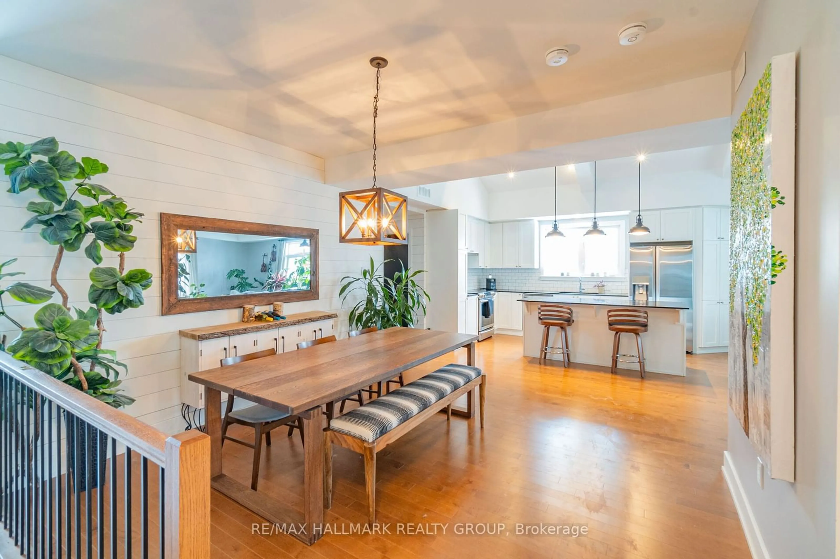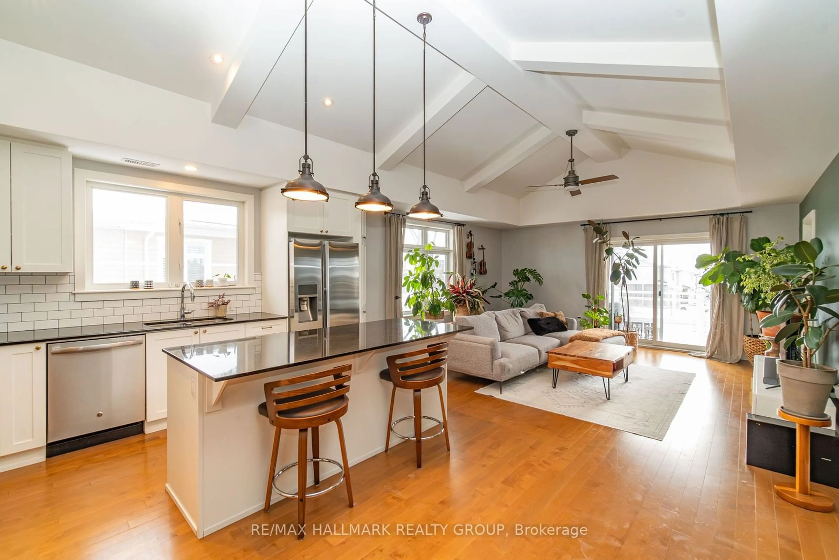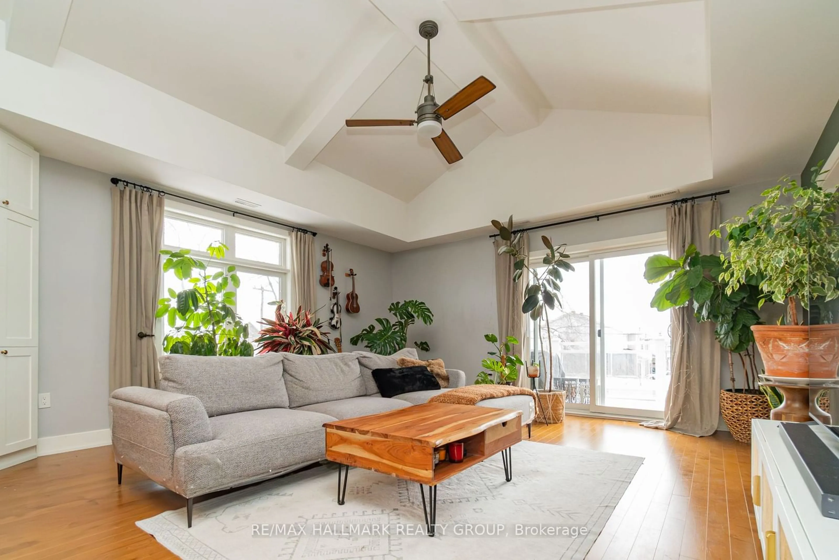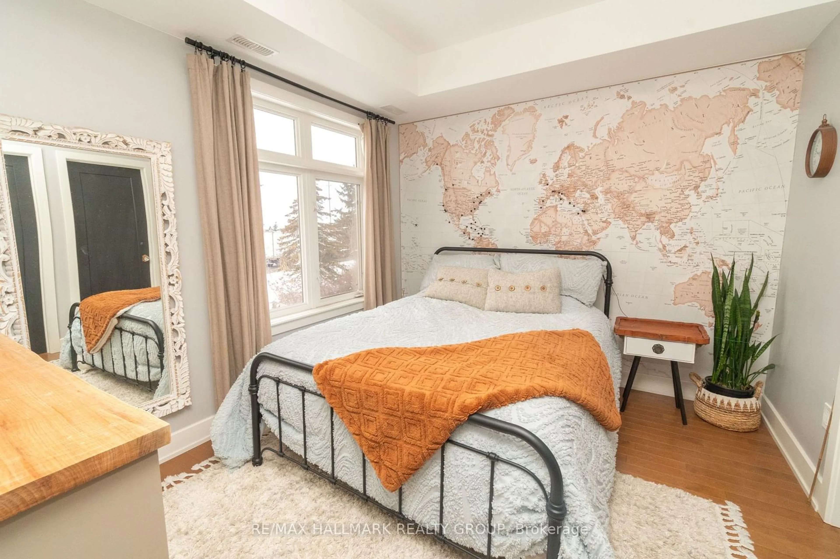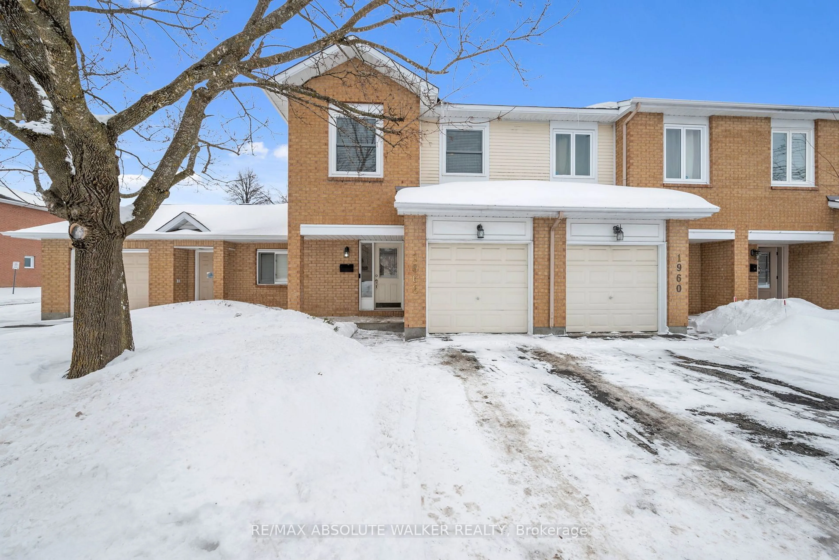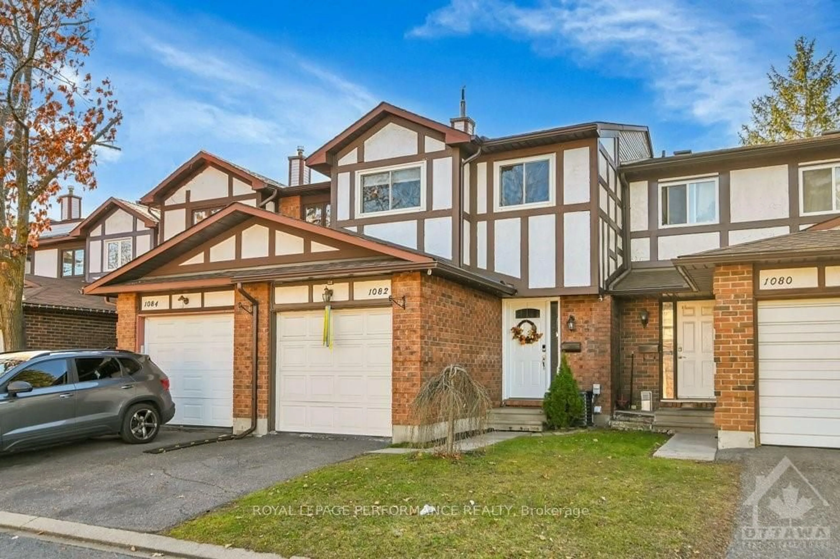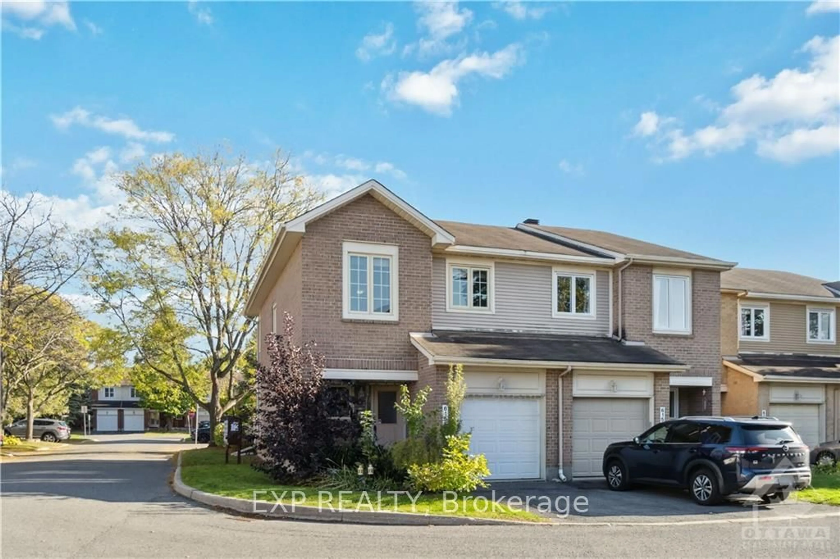228 Mullin Private N/A, Ottawa, Ontario K1W 0K6
Contact us about this property
Highlights
Estimated ValueThis is the price Wahi expects this property to sell for.
The calculation is powered by our Instant Home Value Estimate, which uses current market and property price trends to estimate your home’s value with a 90% accuracy rate.Not available
Price/Sqft$414/sqft
Est. Mortgage$2,298/mo
Maintenance fees$487/mo
Tax Amount (2024)$4,096/yr
Days On Market74 days
Description
This unique and beautifully maintained 2 bedroom, 2 bathroom loft Penthouse offers carefree living. Featuring 9ft cathedral ceilings, gorgeous hardwood floors throughout and open concept design. The striking kitchen with granite counter top island overlooks the dining room and living room with large windows for ample natural light from 3 sides of the building. The large master suite has a generous walk-in closet and a beautiful 3 piece ensuite with walk-in glass shower. What more would you like ... there is another fair size bedroom and 4 piece bathroom with granite counter tops! Gas hookup on balcony, second pantry in Kitchen and so much more! This home is ideal for the executive worker, simple living and snowbirds. Creme is a smoke-free community with communal garden for healthy living and to socialize with other friendly neighbours. Live in the west end of Orleans to skip the traffic!
Property Details
Interior
Features
Main Floor
Dining
4.6 x 3.86hardwood floor / Combined W/Kitchen / Open Concept
Living
4.98 x 4.5Cathedral Ceiling / hardwood floor / Ceiling Fan
Primary
3.66 x 3.05hardwood floor / West View / W/I Closet
Bathroom
3.05 x 1.03 Pc Ensuite / Ceramic Floor / Granite Counter
Exterior
Features
Parking
Garage spaces -
Garage type -
Total parking spaces 1
Condo Details
Amenities
Visitor Parking, Party/Meeting Room, Bbqs Allowed
Inclusions
Property History
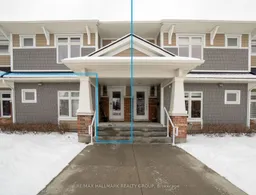 21
21Get up to 0.5% cashback when you buy your dream home with Wahi Cashback

A new way to buy a home that puts cash back in your pocket.
- Our in-house Realtors do more deals and bring that negotiating power into your corner
- We leverage technology to get you more insights, move faster and simplify the process
- Our digital business model means we pass the savings onto you, with up to 0.5% cashback on the purchase of your home
