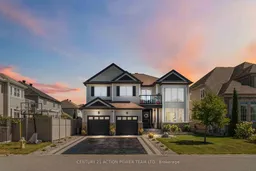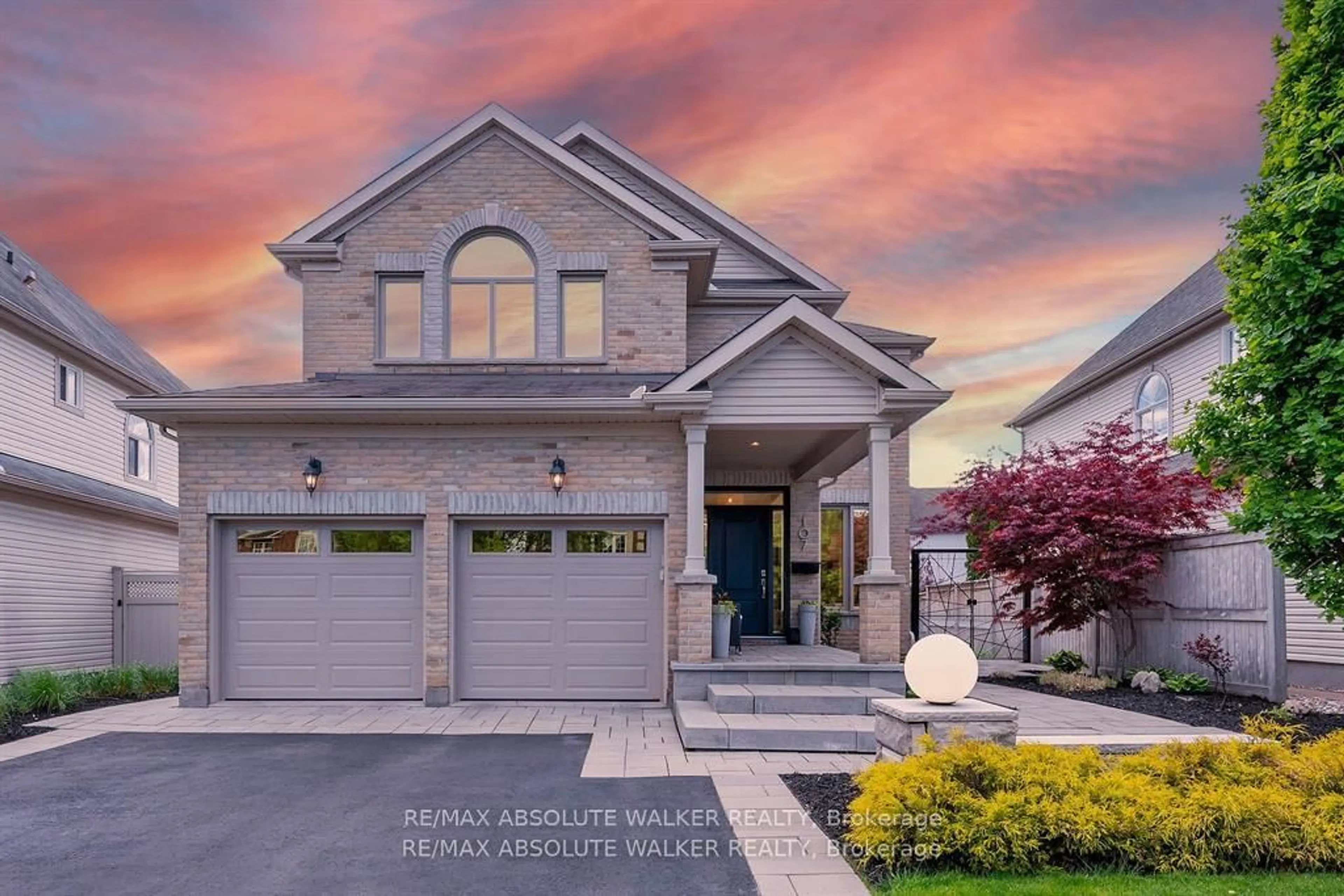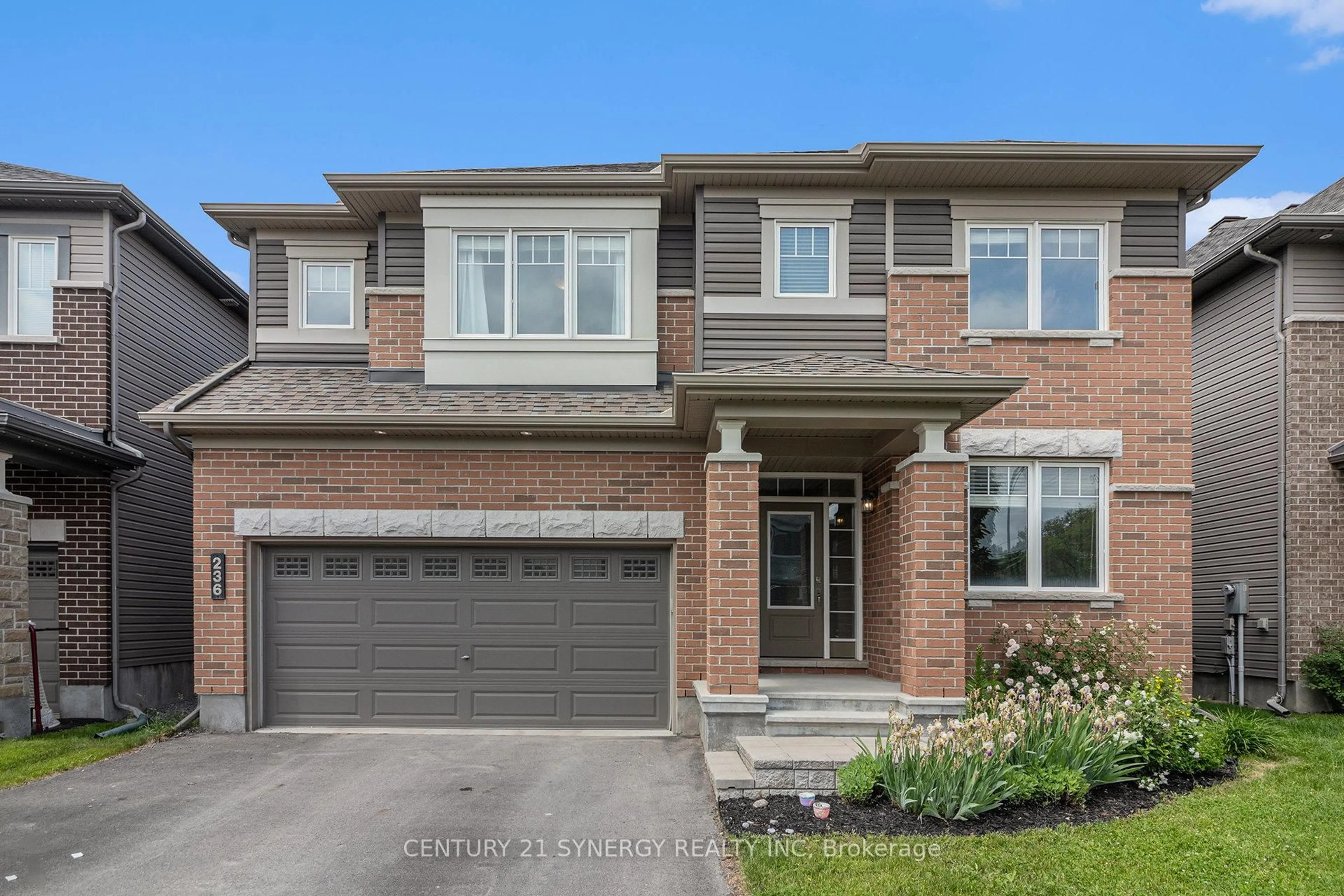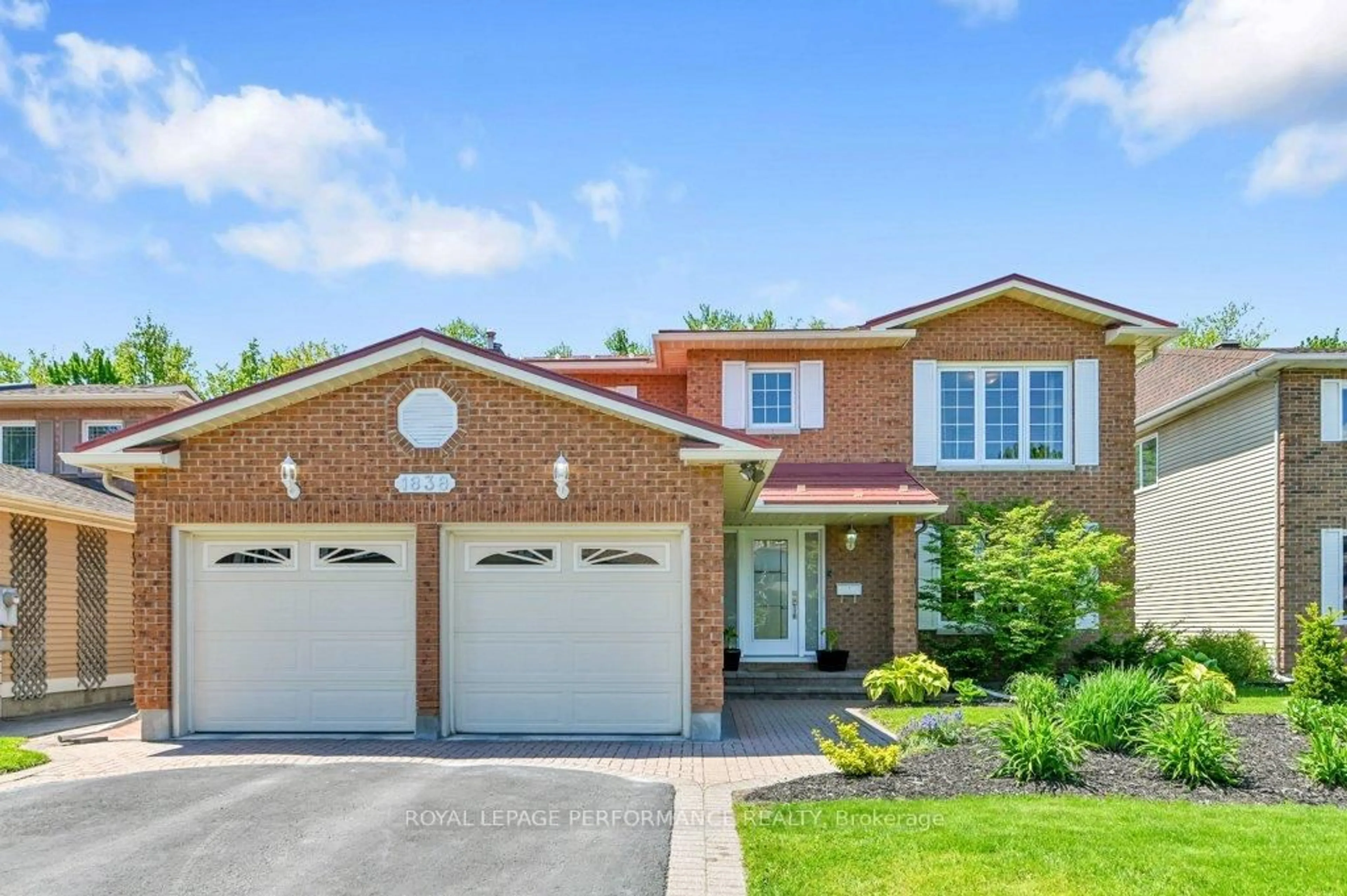Welcome to 220 Radhika in the sought after Bradley Ridge Estates , a fully renovated 5+1 bedroom, 4 bathroom home that perfectly blends luxury, comfort, and lifestyle. Nestled on a quiet cul-de-sac with only 6 houses on the street across from a park and splash pad, this home is ideal for family living, entertaining, and creating lifelong memories. Every detail has been thoughtfully upgraded with professional craftsmanship, making it move-in ready and effortlessly elegant. The main floor features a bright office, perfect for work-from-home or study, alongside a dream kitchen with high-end appliances, premium finishes, and ample cabinetry. The adjoining dining and family room flows naturally, offering a warm and inviting space to gather with family or host friends in style. Upstairs, discover five spacious bedrooms, including a luxurious primary retreat with walk-in closet and spa-inspired ensuite. Each bedroom is bathed in natural light and designed for comfort and versatility, accommodating children, guests, or multi-generational living. The fully finished basement provides a versatile space for fitness, entertainment, or relaxation, featuring a full home gym, additional bedroom, and recreation areas perfect for movie nights, hobbies, or hosting overnight guests. Step outside on this oversized lot to your private backyard resort, where summer days are spent enjoying the fully wifi automated inground salt water pool with diving platform and waterfall, evenings are spent unwinding in the hot tub, and weekends are perfect for entertaining at the custom tiki bar. The professionally landscaped yard provides privacy, beauty, and endless opportunities for outdoor enjoyment. With just under 5,000 sq. ft. of total living area, this home delivers an unmatched combination of space, style, and sophistication. 220 Radhika is more than a home its a true family retreat designed for comfort, luxury, and unforgettable memories. Home features
Inclusions: Fridge, stove, microwave, dishwasher, washer, dryer, wine fridge, Gym equipment and weight rack, central vacuum and attachments, All blinds, Pool equipment and accessories (wifi automation), Garage cabinets, Ring camera system, Tiki bar, Garage door opener and remotes, Hot tub
 50
50





