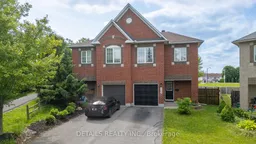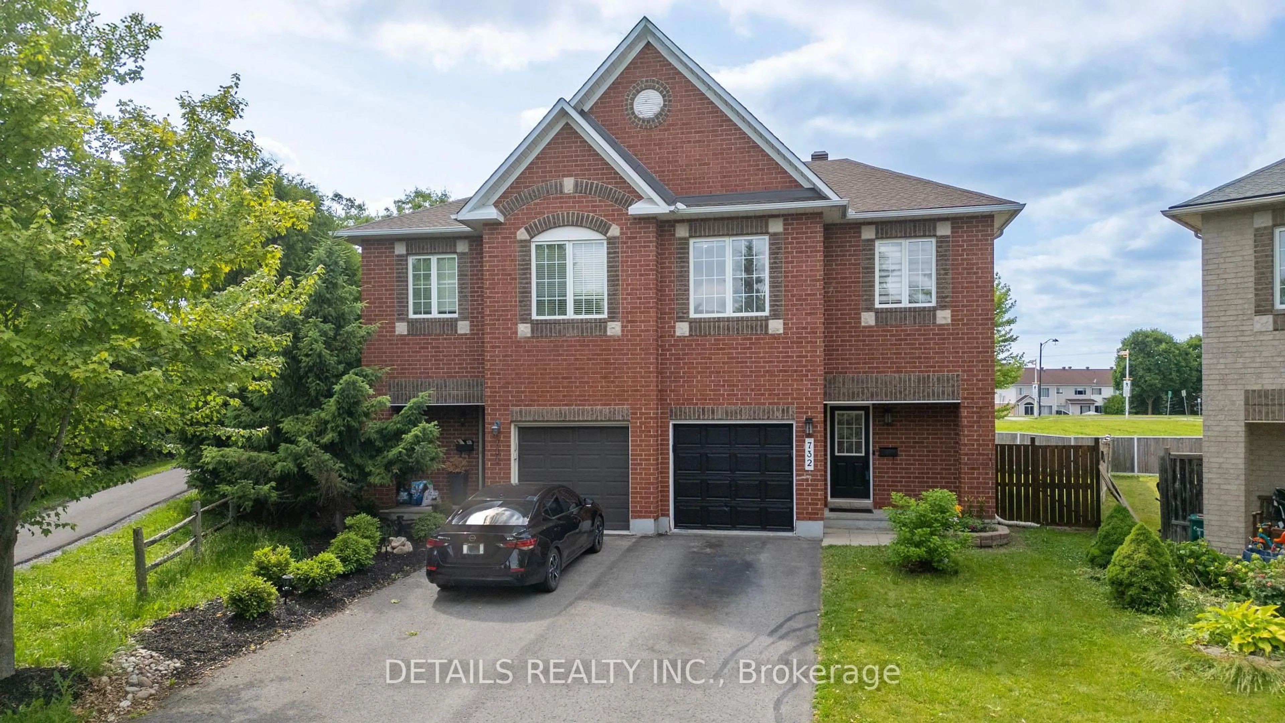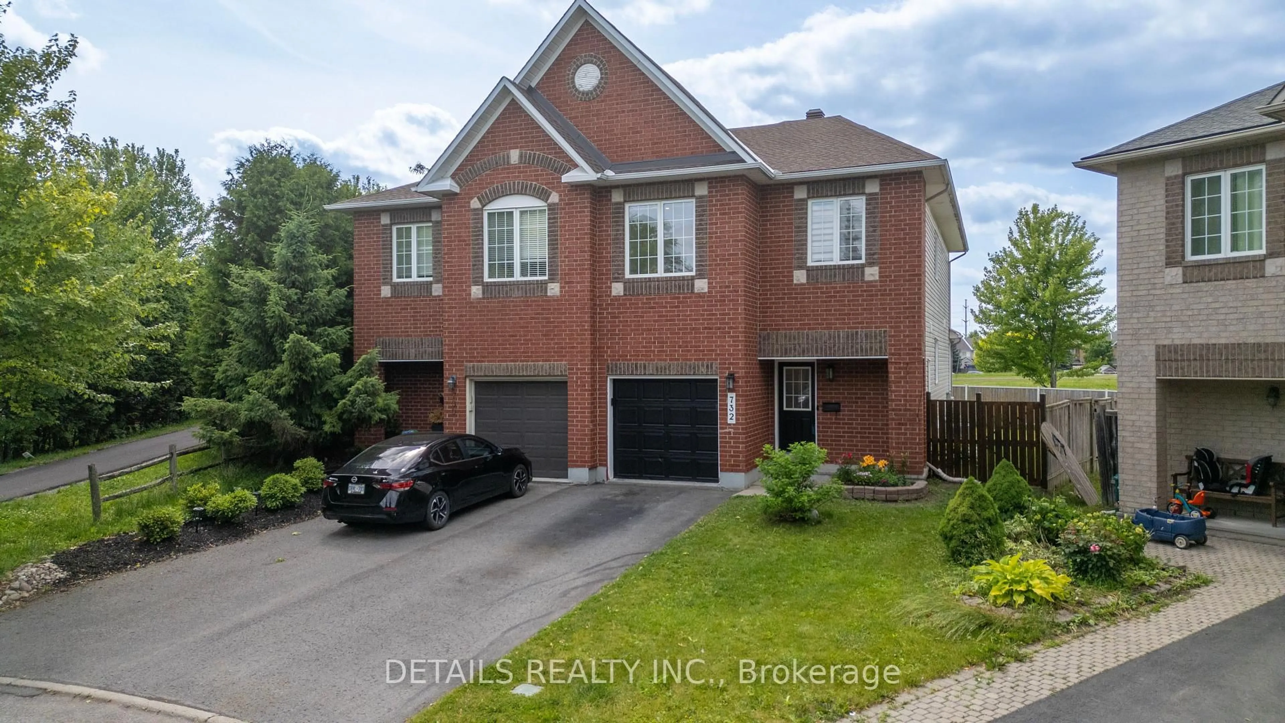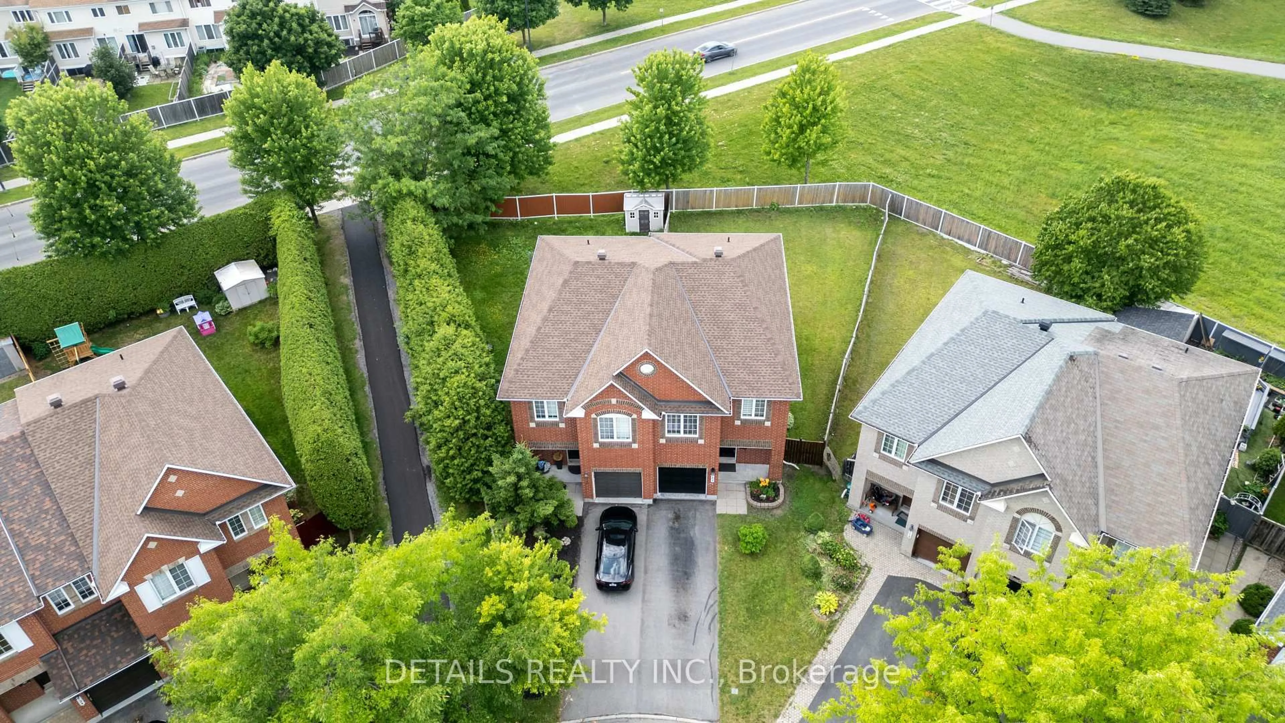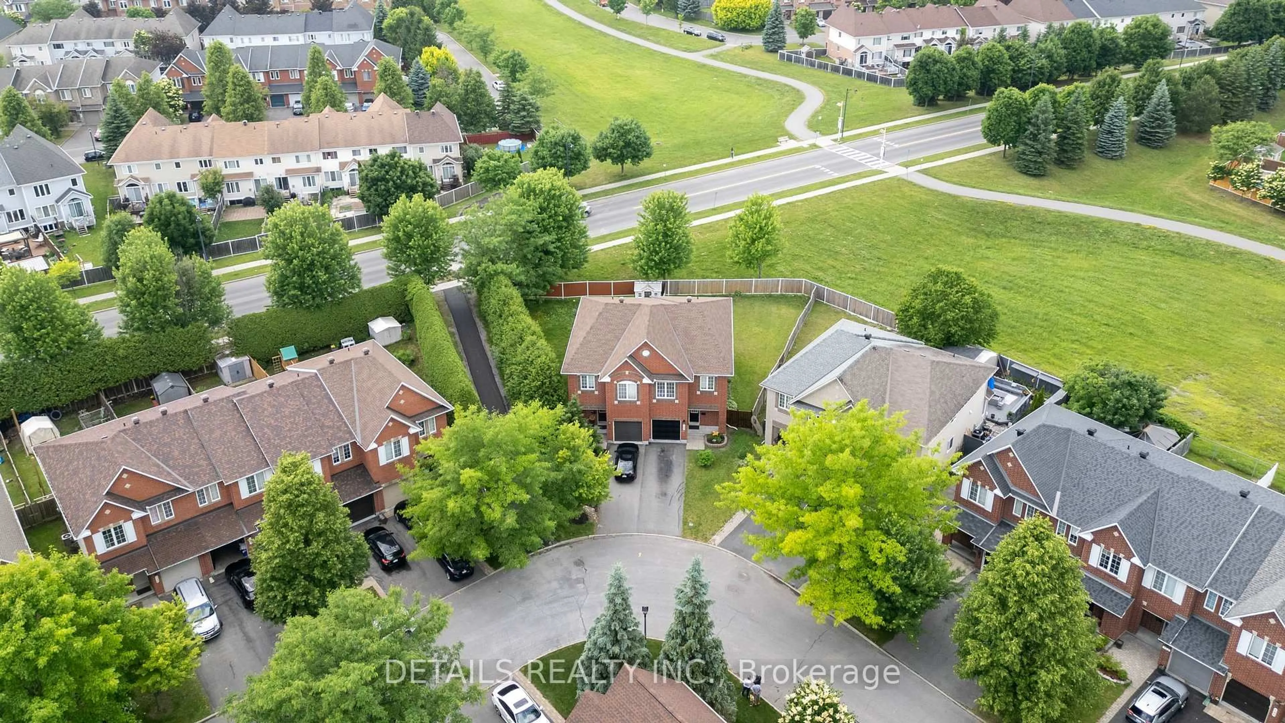732 Carmella Cres, Ottawa, Ontario K4A 4V8
Contact us about this property
Highlights
Estimated valueThis is the price Wahi expects this property to sell for.
The calculation is powered by our Instant Home Value Estimate, which uses current market and property price trends to estimate your home’s value with a 90% accuracy rate.Not available
Price/Sqft$402/sqft
Monthly cost
Open Calculator

Curious about what homes are selling for in this area?
Get a report on comparable homes with helpful insights and trends.
*Based on last 30 days
Description
Welcome to this exceptional turnkey 4-bedroom executive semi-detached home, showcasing move-in-ready luxury. Nestled on an expansive pie-shaped lot in the highly sought-after Avalon East community, this newly renovated residence combines elegance, comfort, and modern style perfect for growing families.The main level features rich hardwood floors, a tiled foyer with a custom closet, and a spacious living room that flows seamlessly into a cozy dining area, creating an inviting and functional layout. The showpiece kitchen boasts quartz countertops, stylish cabinetry, high end SS appliances, a cooktop, and a bright eat-in area with patio doors opening to a private oversized backyard with no rear neighbors.Upstairs, hardwood floors continue throughout. The generous primary suite includes a walk-in closet and a sleek 3-piece ensuite, while three additional bedrooms share a renovated full bath. Each bedroom offers custom-built closet designed for both style and function.The finished basement provides a cozy family room with large windows and a gas fireplace, ideal for relaxation or entertainment. Outside, the fully fenced yard offers privacy and peace of mind, making it ideal for kids and pets, while on the front, the extended interlock driveway adds convenience and curb appeal, Every inch has been thoughtfully upgraded, offering a rare opportunity to own a meticulously maintained gem close to schools, shopping, dining, transit, and nature trails in Orléans.
Property Details
Interior
Features
Main Floor
Living
4.9 x 3.65Dining
4.43 x 3.35Kitchen
3.0 x 2.43Foyer
2.43 x 2.42Exterior
Features
Parking
Garage spaces 1
Garage type Attached
Other parking spaces 2
Total parking spaces 3
Property History
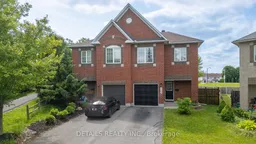 43
43