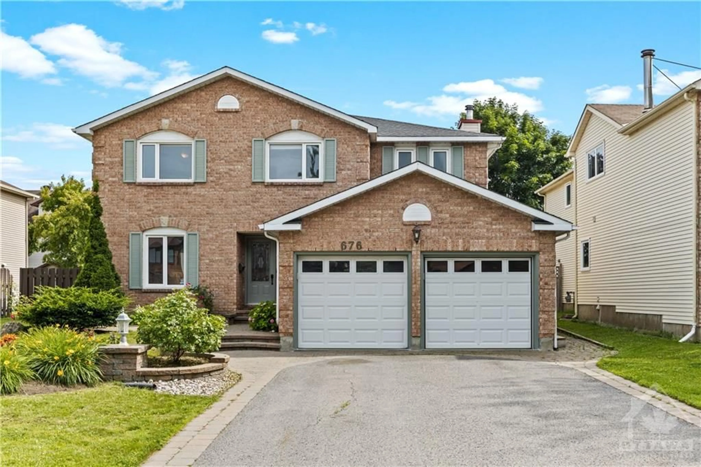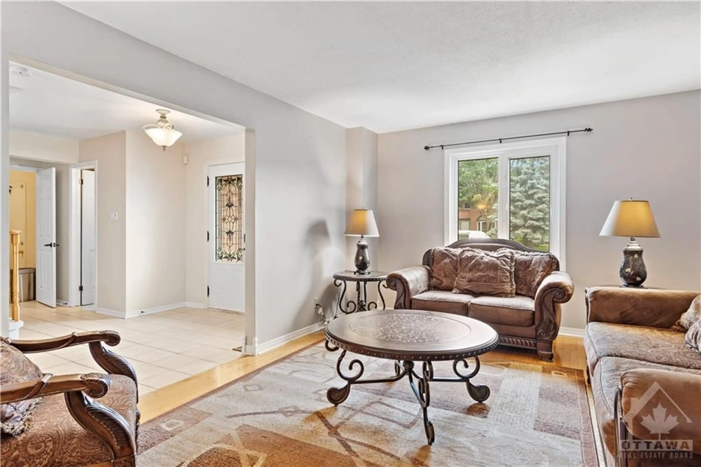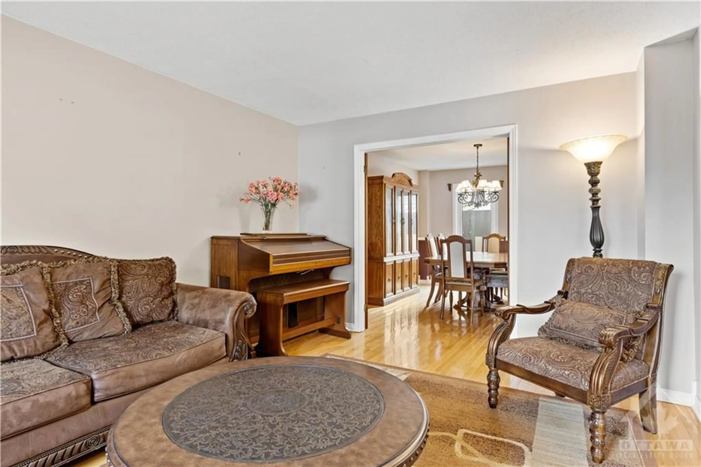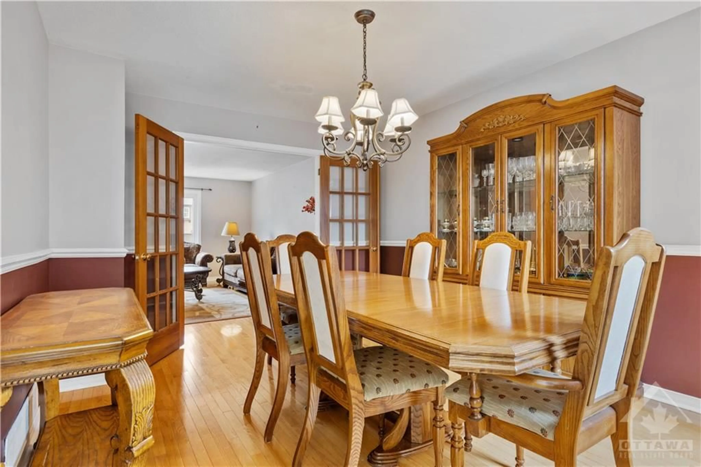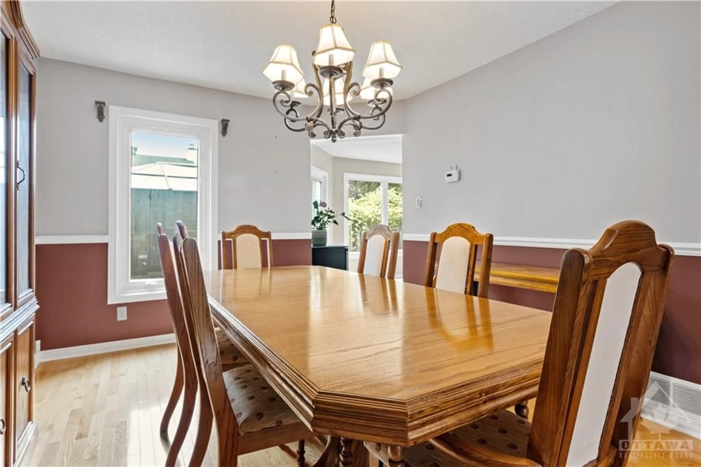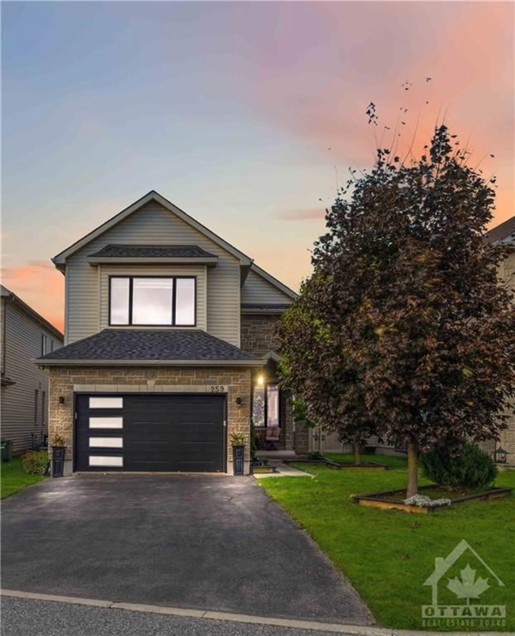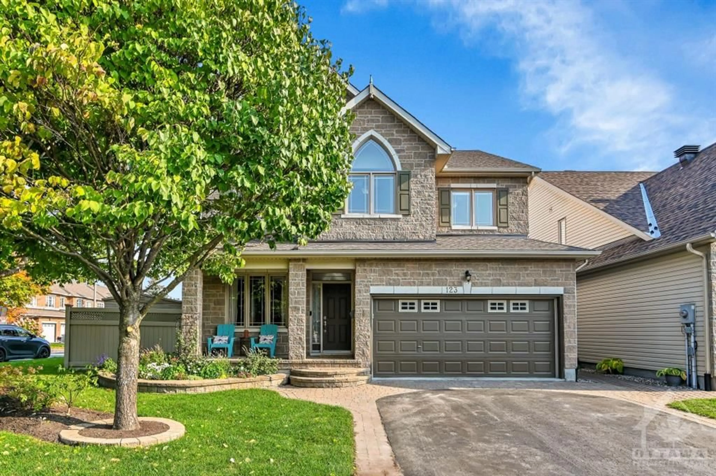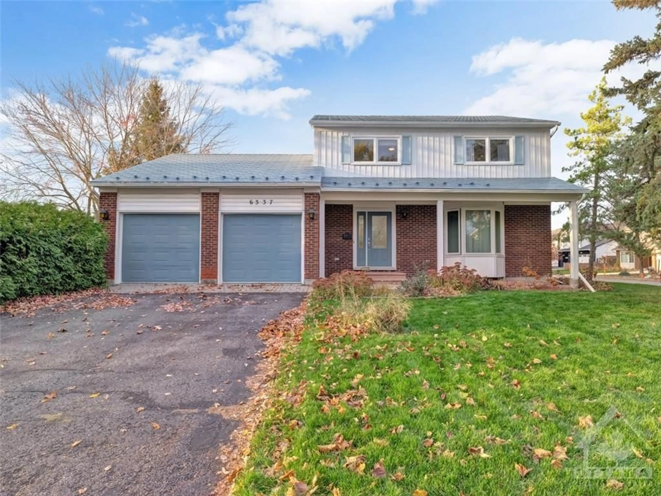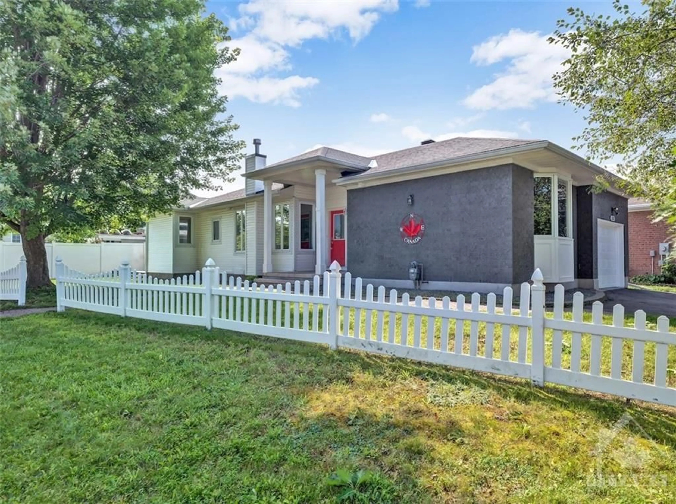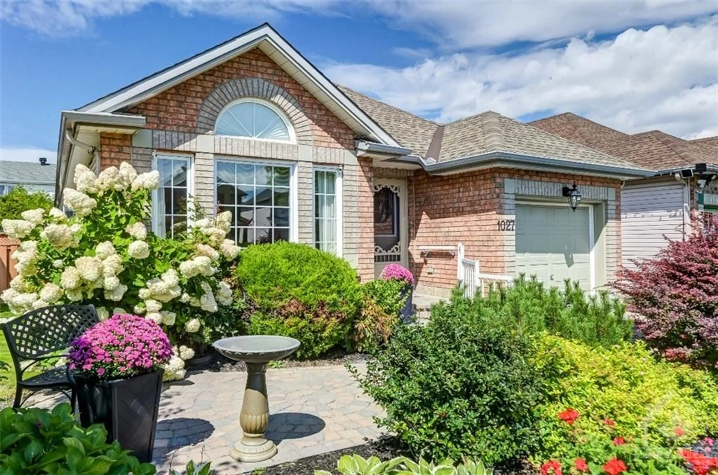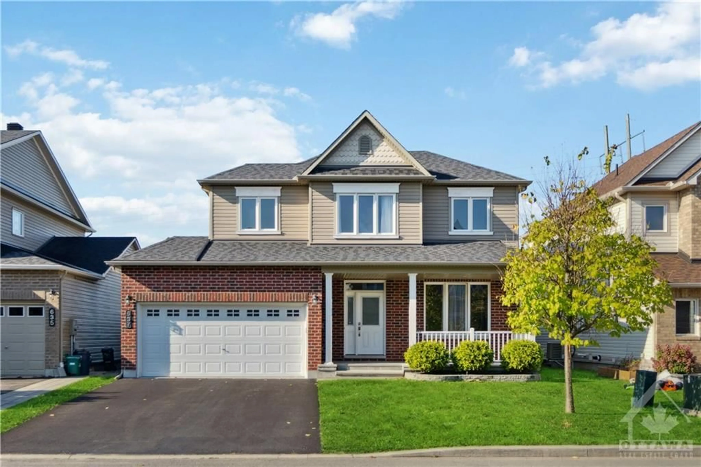676 MERKLEY Dr, Orleans, Ontario K4A 1L7
Contact us about this property
Highlights
Estimated ValueThis is the price Wahi expects this property to sell for.
The calculation is powered by our Instant Home Value Estimate, which uses current market and property price trends to estimate your home’s value with a 90% accuracy rate.Not available
Price/Sqft-
Est. Mortgage$3,392/mo
Tax Amount (2024)$5,130/yr
Days On Market124 days
Description
Step into this beautiful 4+1 bedroom, 4 bathroom home featuring a double garage. The second garage has been transformed into a cozy, heated spare room perfect for a workspace or recreational activities. As you enter, elegant ceramic tiling guide you to a sunlit solarium-style eating area that overlooks a fully fenced backyard, complete with a charming gazebo. From there, continue into the renovated family room, where a wood fireplace creates a cozy atmosphere. The main floor also boasts a practical mud/laundry room with side entrance. Entertain in the spacious living and dining rooms enhanced by hardwood floors and elegant French doors. A beautiful, curved staircase brings you upstairs to four generous bedrooms, including the expansive master bedroom. This master suite offers a tranquil sitting area, a walk-in closet, and a jacuzzi bath. The downstairs area provides additional living space, including a fifth bedroom and an exercise room. Steps away from schools, grocery, park, library.
Property Details
Interior
Features
2nd Floor
Primary Bedrm
17'6" x 14'0"Bedroom
11'1" x 10'0"Bedroom
11'1" x 11'1"Bedroom
11'2" x 15'6"Exterior
Features
Parking
Garage spaces 2
Garage type -
Other parking spaces 3
Total parking spaces 5
Property History
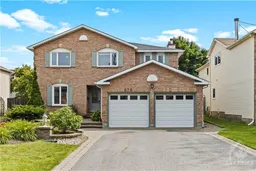 29
29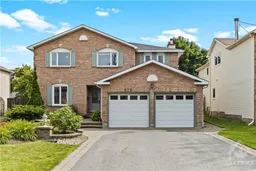
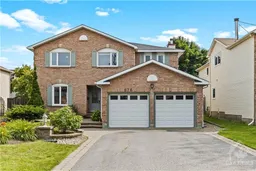
Get up to 0.5% cashback when you buy your dream home with Wahi Cashback

A new way to buy a home that puts cash back in your pocket.
- Our in-house Realtors do more deals and bring that negotiating power into your corner
- We leverage technology to get you more insights, move faster and simplify the process
- Our digital business model means we pass the savings onto you, with up to 0.5% cashback on the purchase of your home
