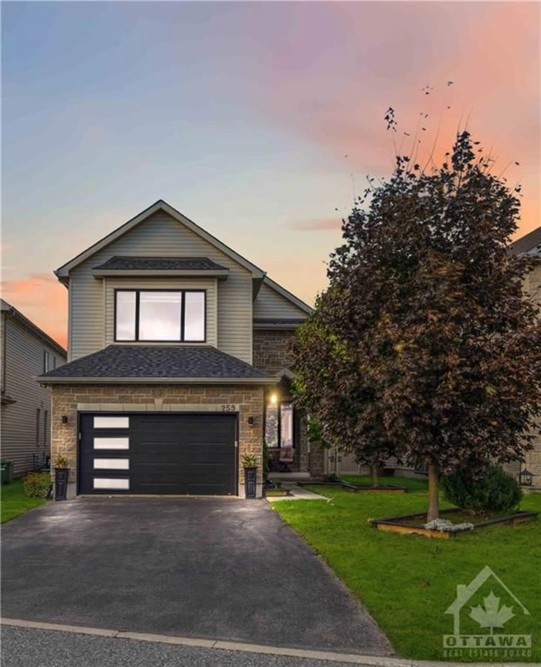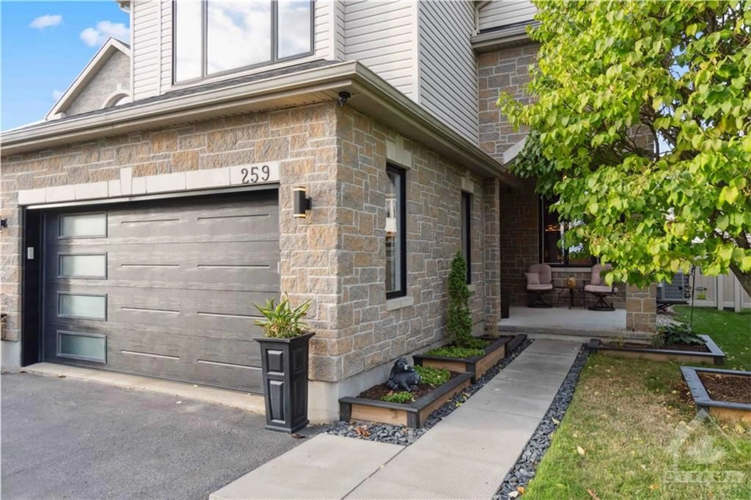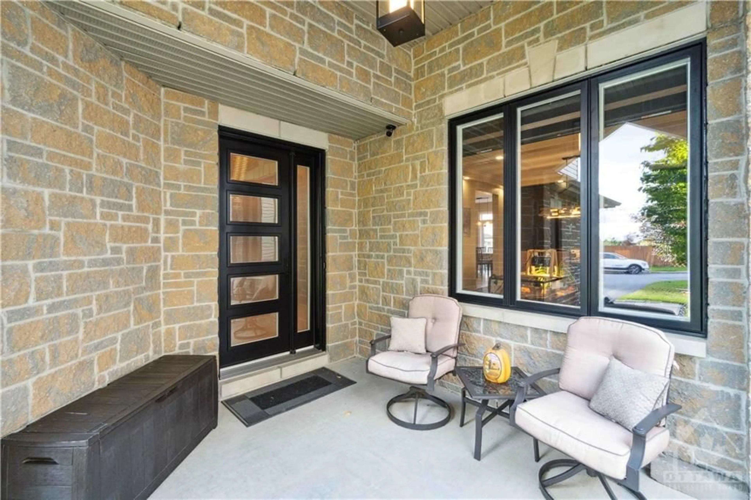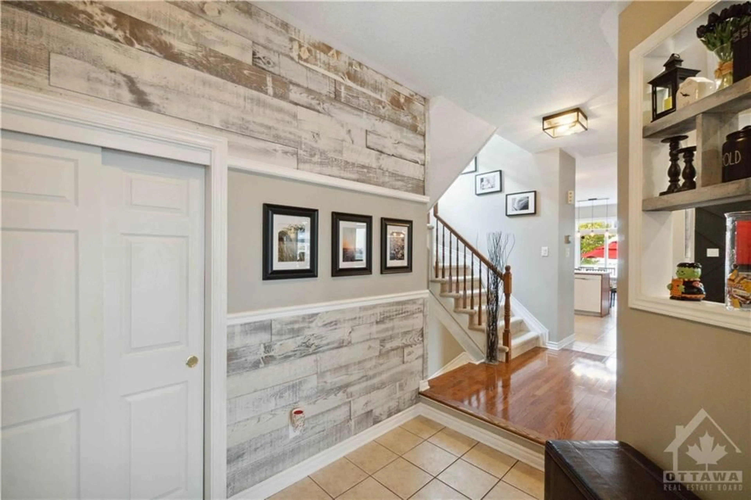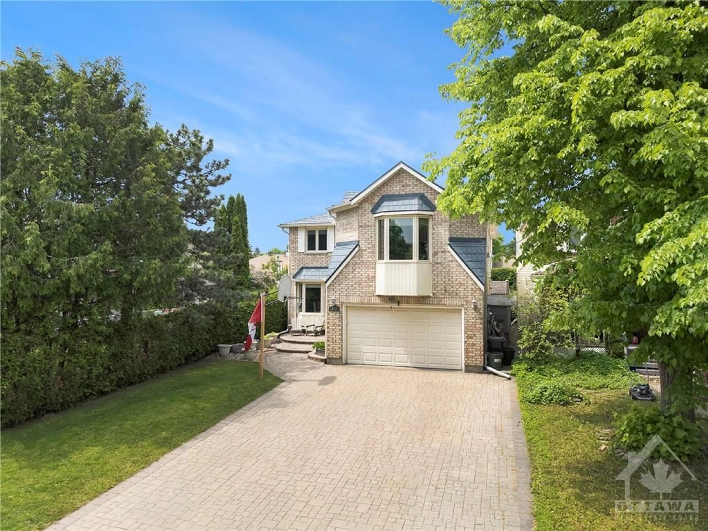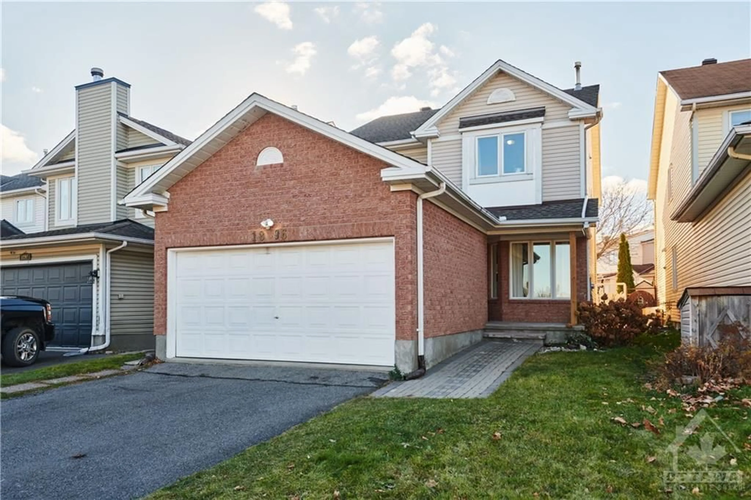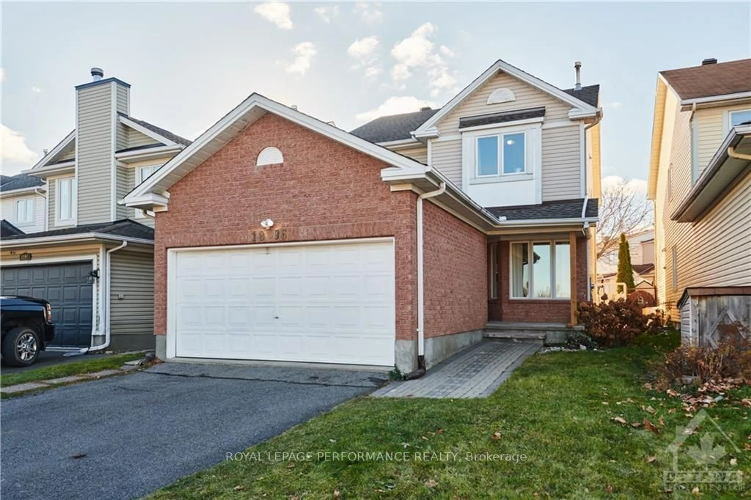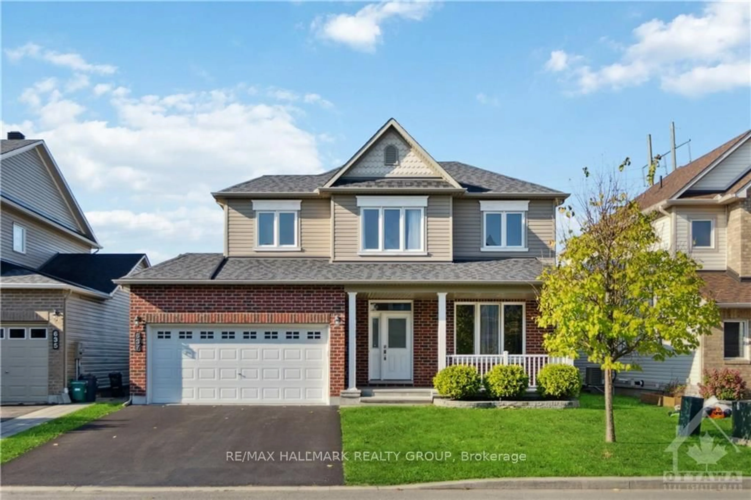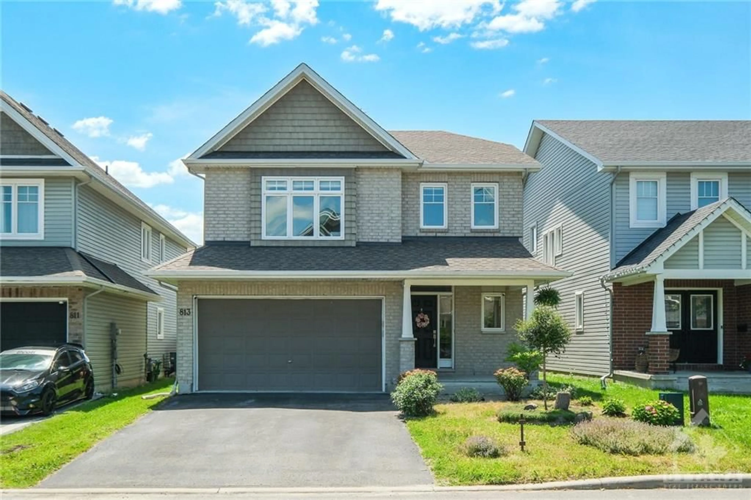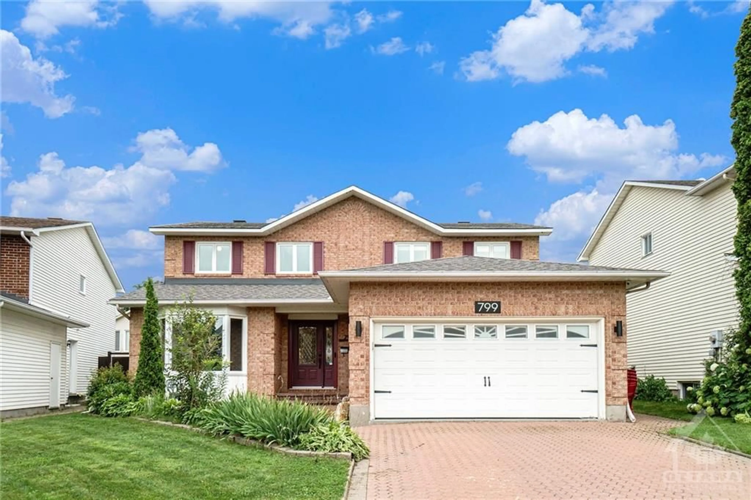259 TRAIL SIDE Cir, Ottawa, Ontario K4A 5B1
Contact us about this property
Highlights
Estimated ValueThis is the price Wahi expects this property to sell for.
The calculation is powered by our Instant Home Value Estimate, which uses current market and property price trends to estimate your home’s value with a 90% accuracy rate.Not available
Price/Sqft-
Est. Mortgage$3,749/mo
Tax Amount (2024)$5,692/yr
Days On Market99 days
Description
This meticulously maintained family residence boasts 4 second floor bedrooms, with an oversized primary & 3 baths, 2nd level laundry. Inside be greeted by an inviting foyer that leads to a thoughtfully designed living space with elements throughout the home that create an atmosphere of style and warmth. Main floor offers a formal dining room with conversational area plus an extra flex space for TV entertainment. Fully finished basement. Outside discover your private oasis, perfectly designed outdoor living, thoughtfully landscaped backyard that boasts custom interlock and vegetables gardens. The multi-functional shed provides ample storage and convenience. Walkability to many parks, schools, & shopping, ensuring an active life style. This certified energy efficient home offers, new windows, roof, tankless on demand hot water system + new furnace. Fully finished updated basement that offers space for recreation, home theatre, a home gym and more! Invoices and warranties on hand.
Property Details
Interior
Features
Main Floor
Foyer
9'2" x 6'9"Dining Rm
14'0" x 9'0"Living Rm
14'0" x 9'0"Kitchen
12'0" x 12'0"Exterior
Features
Parking
Garage spaces 2
Garage type -
Other parking spaces 2
Total parking spaces 4
Property History
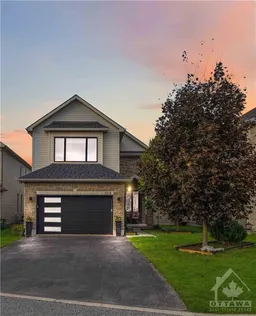 29
29Get up to 0.5% cashback when you buy your dream home with Wahi Cashback

A new way to buy a home that puts cash back in your pocket.
- Our in-house Realtors do more deals and bring that negotiating power into your corner
- We leverage technology to get you more insights, move faster and simplify the process
- Our digital business model means we pass the savings onto you, with up to 0.5% cashback on the purchase of your home
