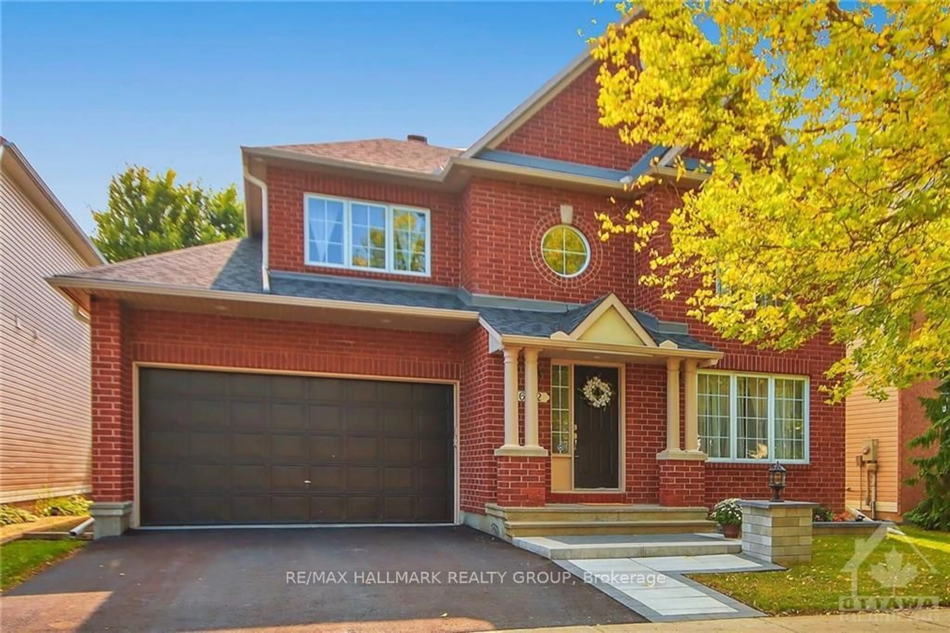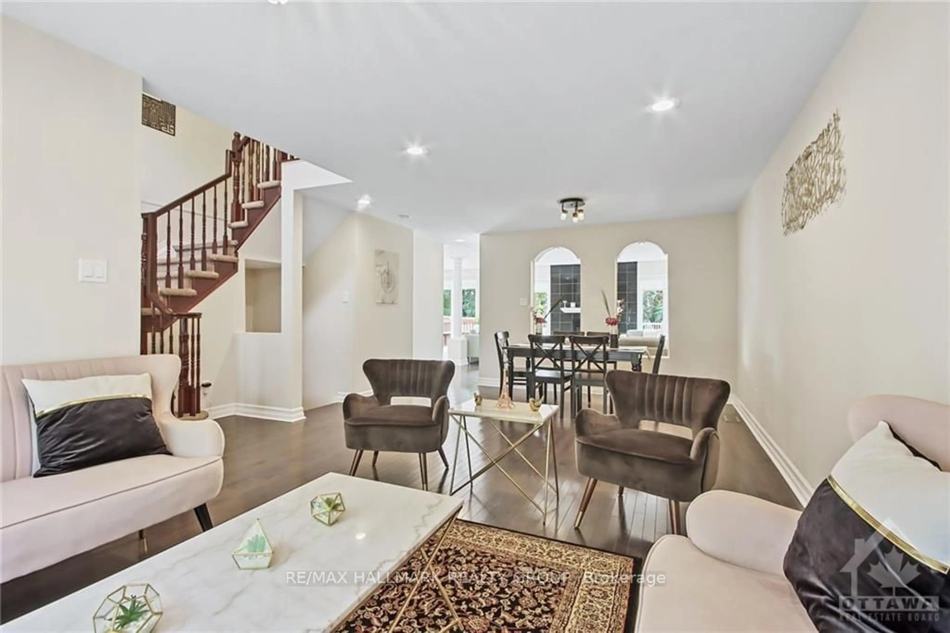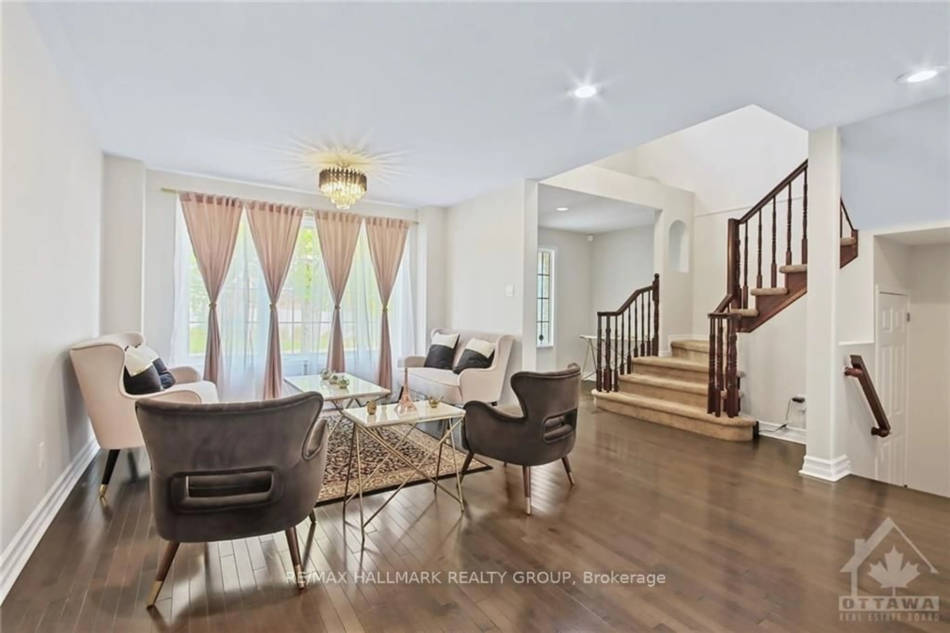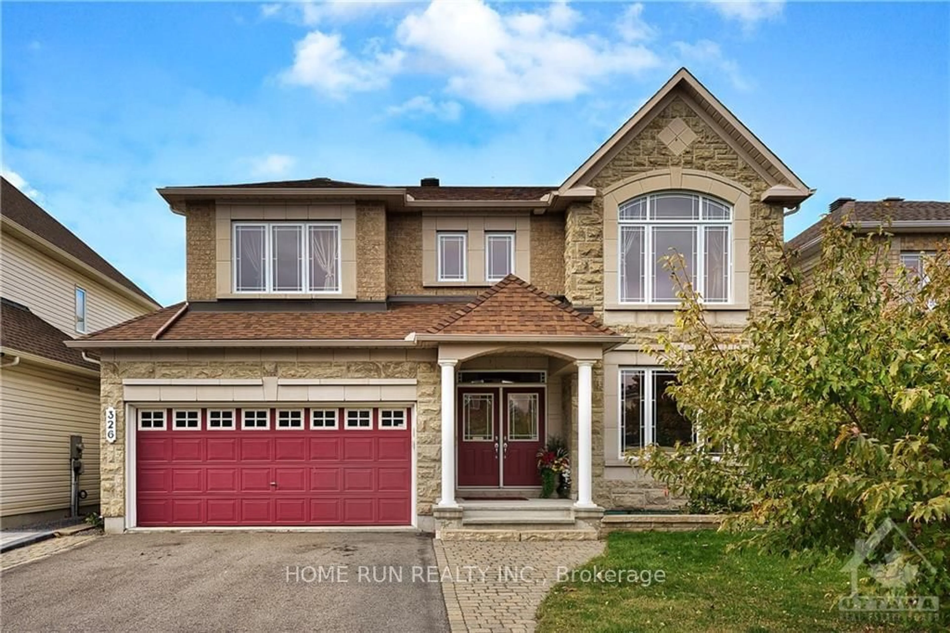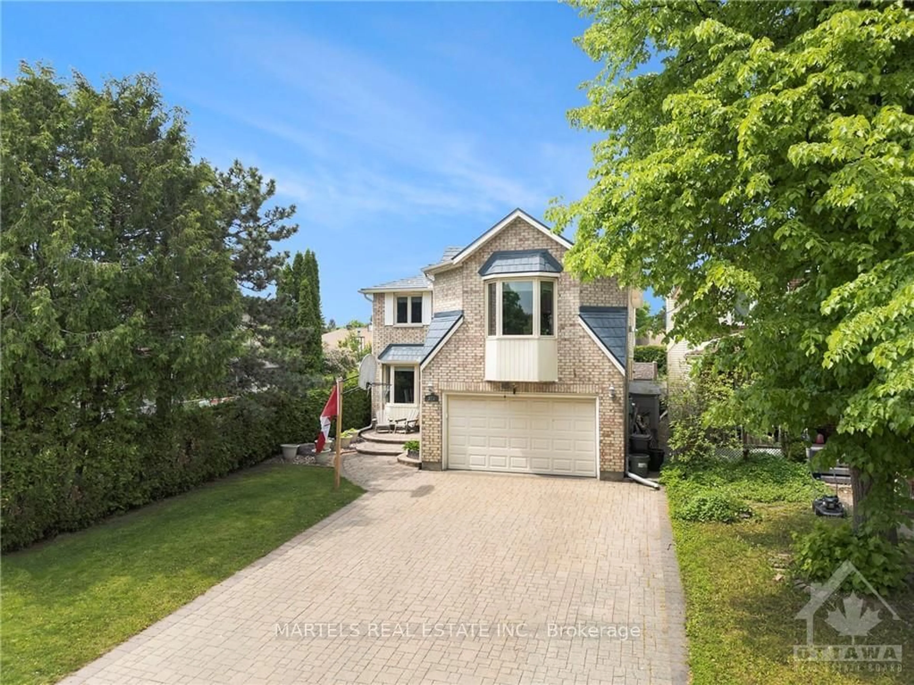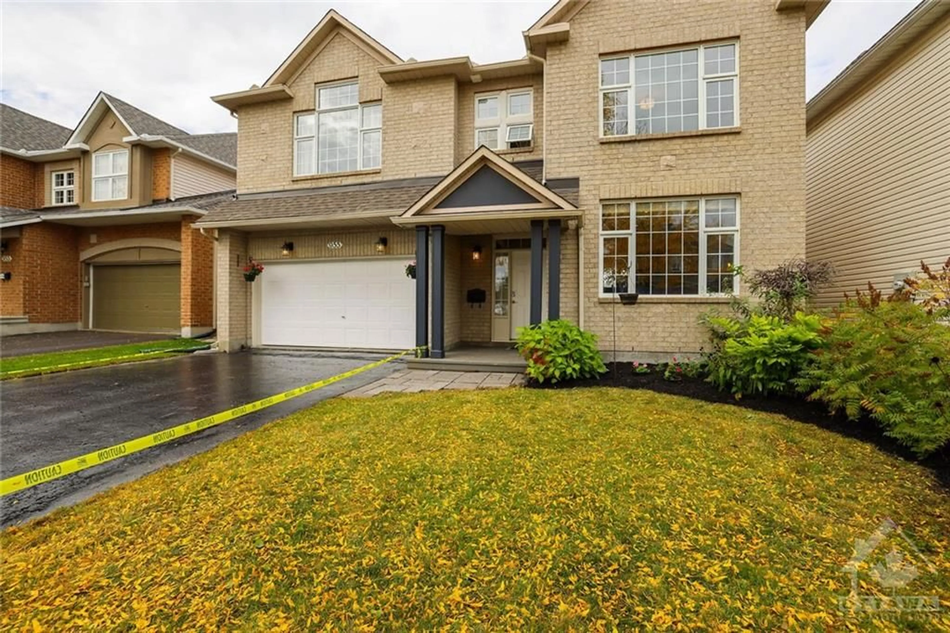612 CHARDONNAY Dr, Orleans - Cumberland and Area, Ontario K4A 4K4
Contact us about this property
Highlights
Estimated ValueThis is the price Wahi expects this property to sell for.
The calculation is powered by our Instant Home Value Estimate, which uses current market and property price trends to estimate your home’s value with a 90% accuracy rate.Not available
Price/Sqft-
Est. Mortgage$3,693/mo
Tax Amount (2024)$5,335/yr
Days On Market149 days
Description
Flooring: Tile, Welcome to an impressive 4-bed, 4-bath upgraded home in Avalon! Boasting 2200 sq ft plus a finished basement, it's a dream come true. The open-concept design floods the home with light. You'll find an elegant living room, spacious family room with a gas fireplace, and a modern white kitchen with granite countertops and luxe fixtures. Upstairs, the principal bedroom features a walk-in closet and a luxurious ensuite. The lower level is perfect for teens or guests with a great room, full bath, and den. Enjoy outdoor living on the deck in the south-facing yard. Roof, A/C 2019, furnace in 2015, eavestrough, washer dryer backyard, front steps all done in 2021. Exterior pot lights and soffit and driveway 2022 . This home offers the perfect blend of modern features and space for comfortable family living. Don't miss this opportunity! Why wait!!!! Book a Showing today easy to show., Flooring: Hardwood, Flooring: Laminate
Property Details
Interior
Features
Main Floor
Foyer
Kitchen
3.04 x 3.63Living
3.35 x 3.17Dining
3.14 x 3.63Exterior
Features
Parking
Garage spaces 2
Garage type Attached
Other parking spaces 4
Total parking spaces 6
Property History
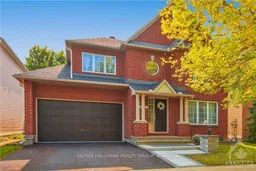 30
30Get up to 0.5% cashback when you buy your dream home with Wahi Cashback

A new way to buy a home that puts cash back in your pocket.
- Our in-house Realtors do more deals and bring that negotiating power into your corner
- We leverage technology to get you more insights, move faster and simplify the process
- Our digital business model means we pass the savings onto you, with up to 0.5% cashback on the purchase of your home
