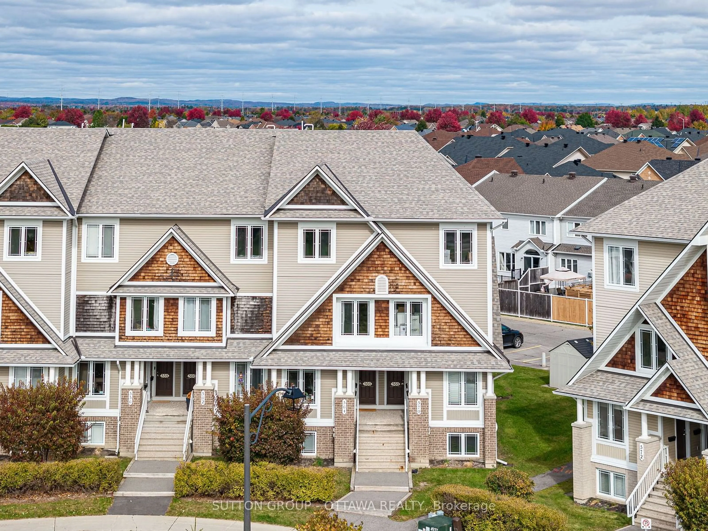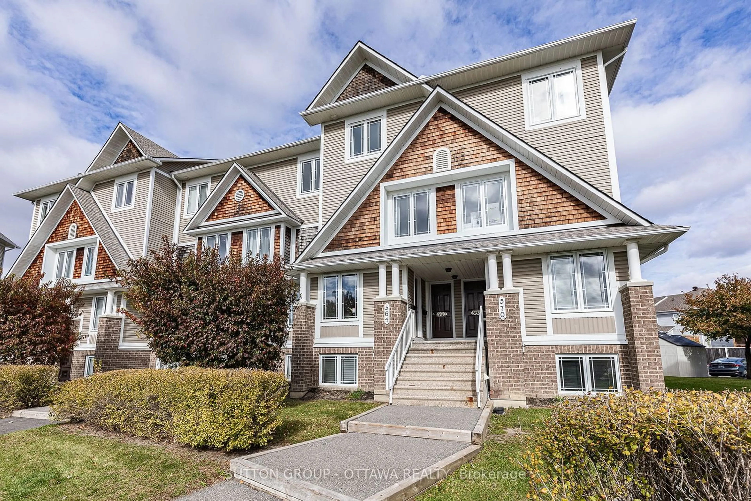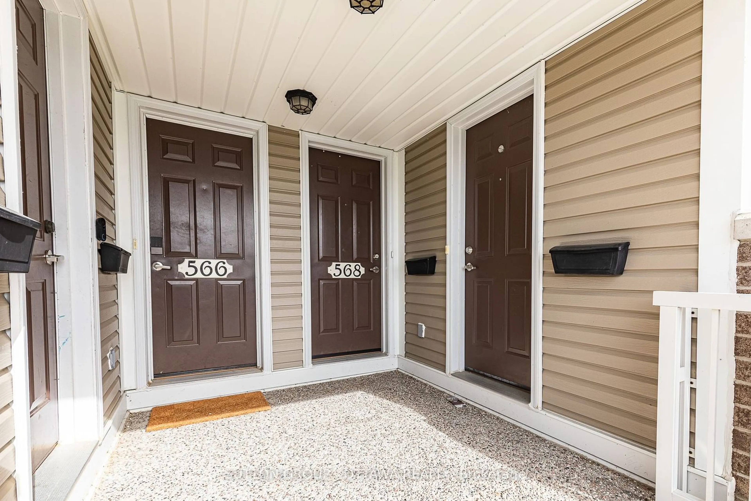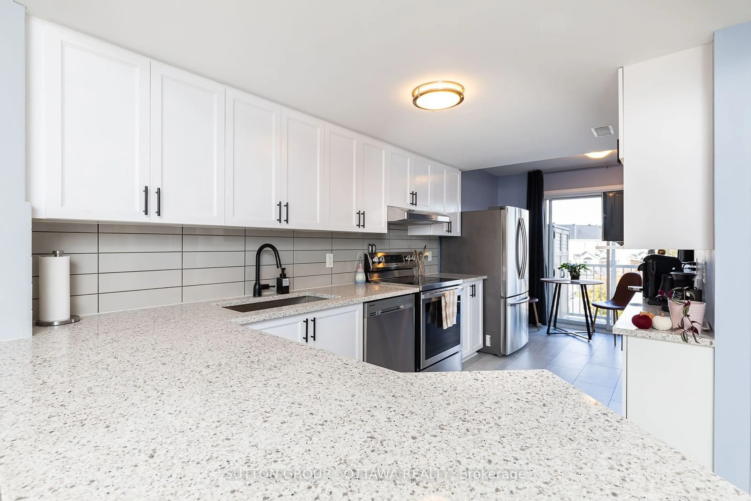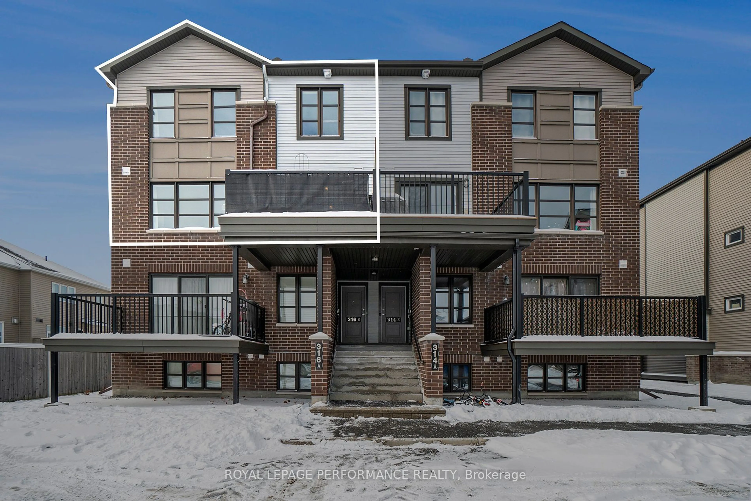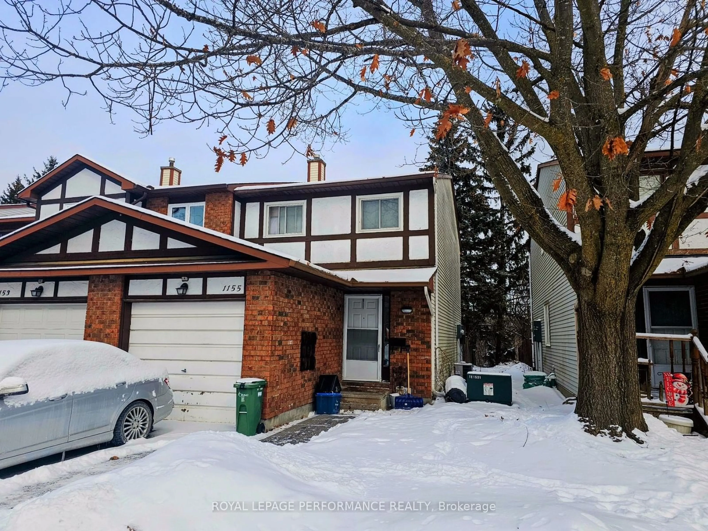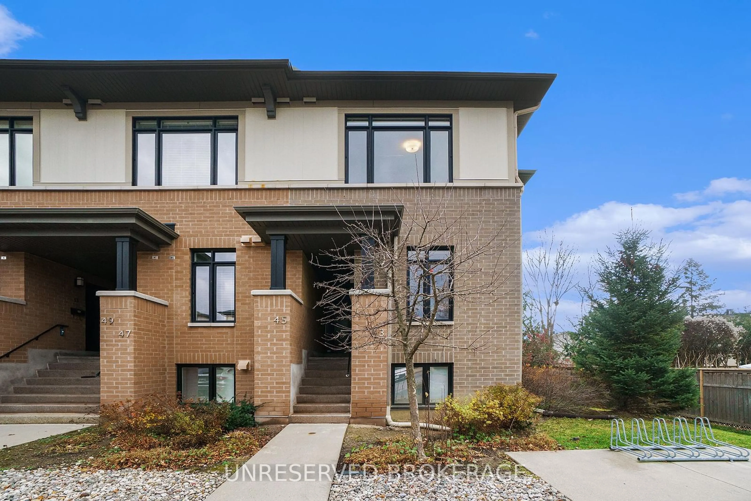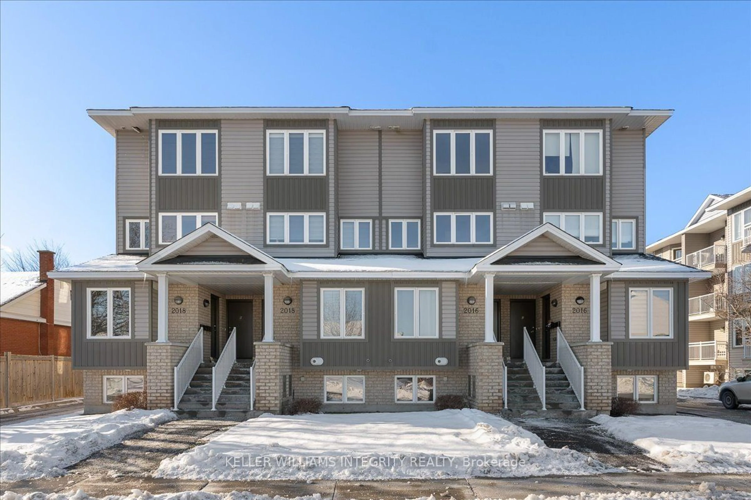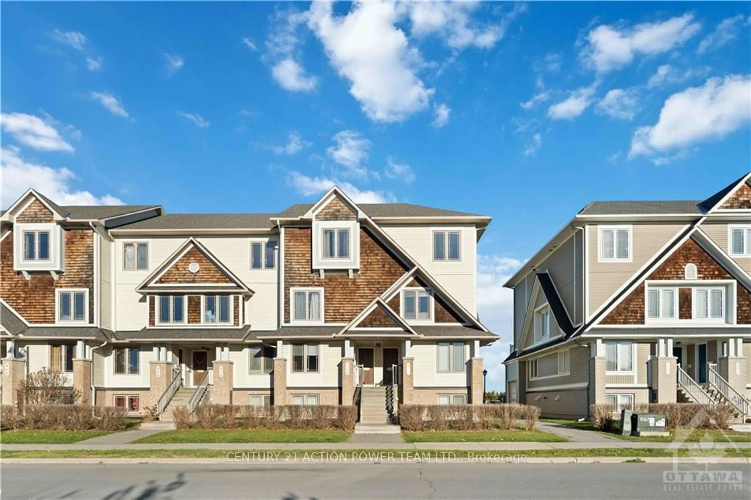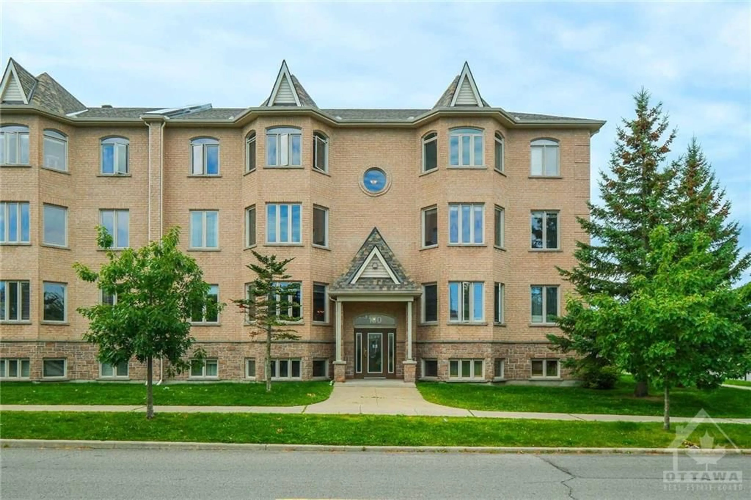566 Lakeridge Dr, Orleans - Cumberland and Area, Ontario K4A 0H4
Contact us about this property
Highlights
Estimated ValueThis is the price Wahi expects this property to sell for.
The calculation is powered by our Instant Home Value Estimate, which uses current market and property price trends to estimate your home’s value with a 90% accuracy rate.Not available
Price/Sqft$325/sqft
Est. Mortgage$1,803/mo
Maintenance fees$390/mo
Tax Amount (2024)$2,834/yr
Days On Market48 days
Description
SOUTH FACING UPPER UNIT WITH 2 PARKINGS! Facing a park, this 2 BED/3BATH townhome has been IMMACULATELY MAINTAINED by its owners. The main level boasts a OPEN-CONCEPT dining and living areas with gorgeous views of the park. The chef's kitchen features QUARTZ COUNTERS, stainless steel appliances, classic subway tile backsplash & a HANDY BAR COUNTER, finished with matt black hardware and neutral tone floor tiles. In the back of the kitchen, a SUNNY breakfast area with patio doors accessing your private balcony, to the side, an ENVIABLE-SIZED WALK-IN-PANTRY for all your storage needs! Up the stairs, a second balcony, TWO SPACIOUS bedrooms, EACH WITH AN EN-SUITE BATH & a convenient utility/laundry room complete this floor. Low maintenance floors, updated tiles and vanity. WALK to parks, schools, trails, pond, and just a minutes to shopping & transits. MODERN, TASTEFULLY UPDATED & MOVE-IN READY
Property Details
Interior
Features
Main Floor
Living
4.31 x 3.83Breakfast
1.93 x 1.87Dining
3.42 x 3.07Kitchen
5.30 x 2.43Exterior
Features
Parking
Garage spaces -
Garage type -
Total parking spaces 2
Condo Details
Inclusions
Property History
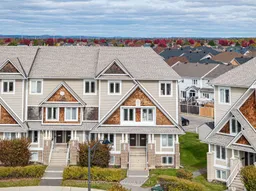 35
35Get up to 0.5% cashback when you buy your dream home with Wahi Cashback

A new way to buy a home that puts cash back in your pocket.
- Our in-house Realtors do more deals and bring that negotiating power into your corner
- We leverage technology to get you more insights, move faster and simplify the process
- Our digital business model means we pass the savings onto you, with up to 0.5% cashback on the purchase of your home
