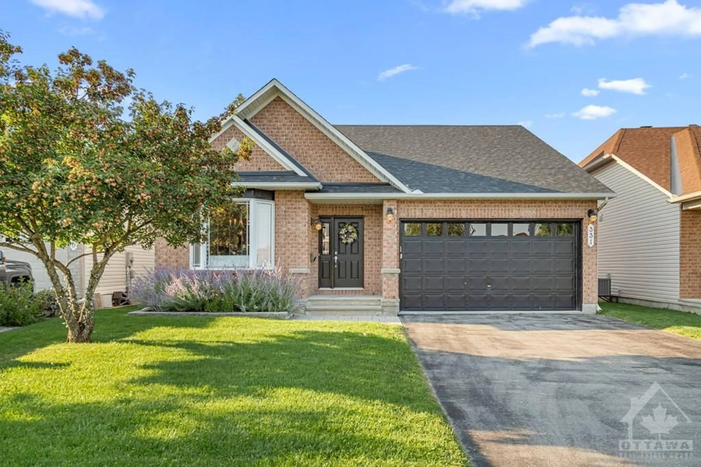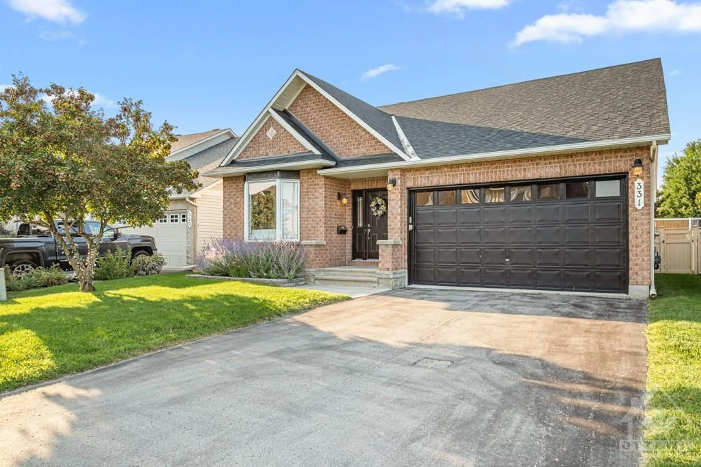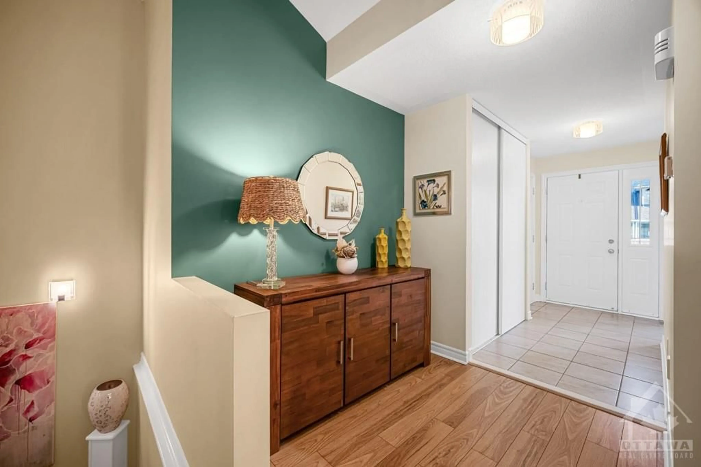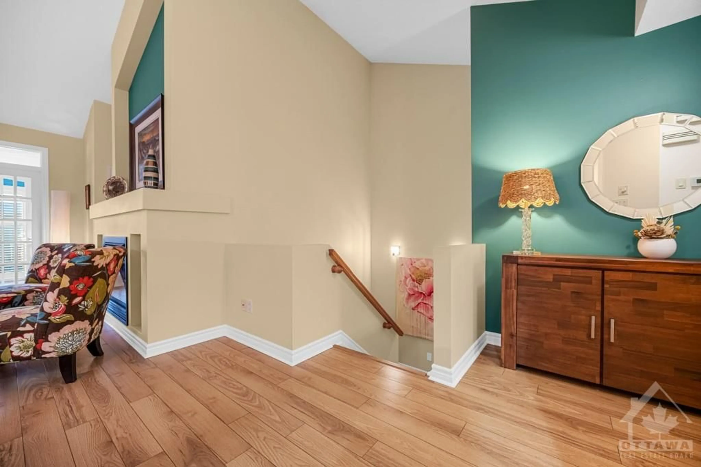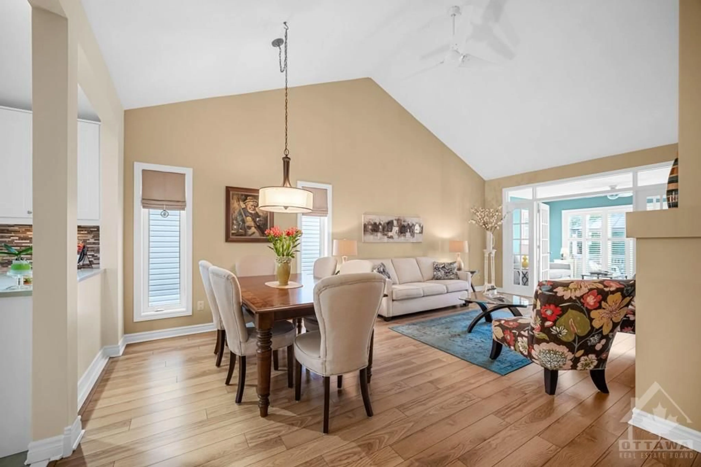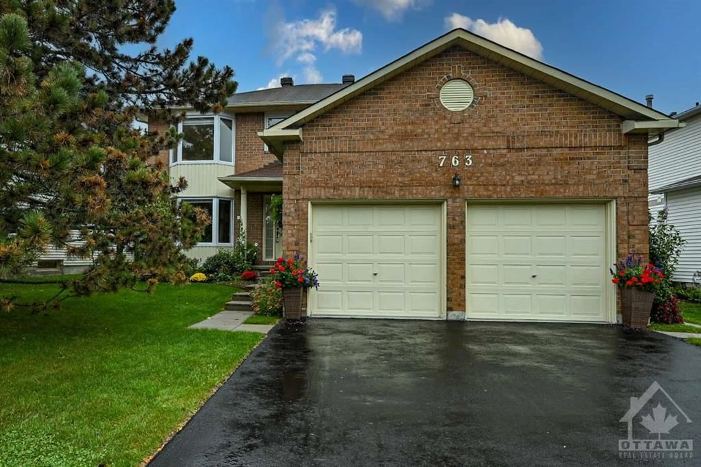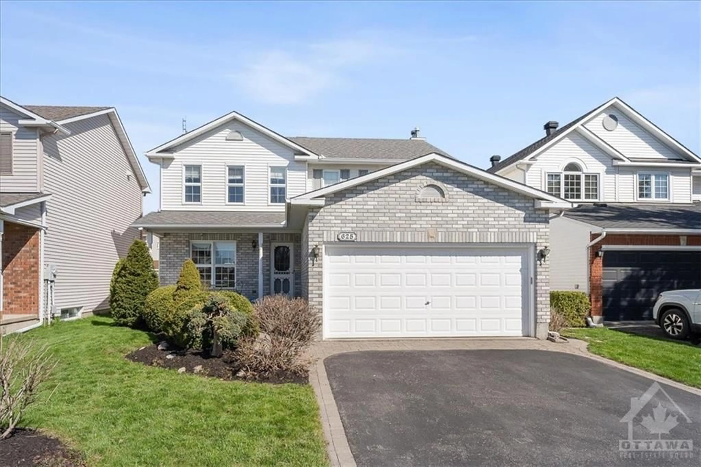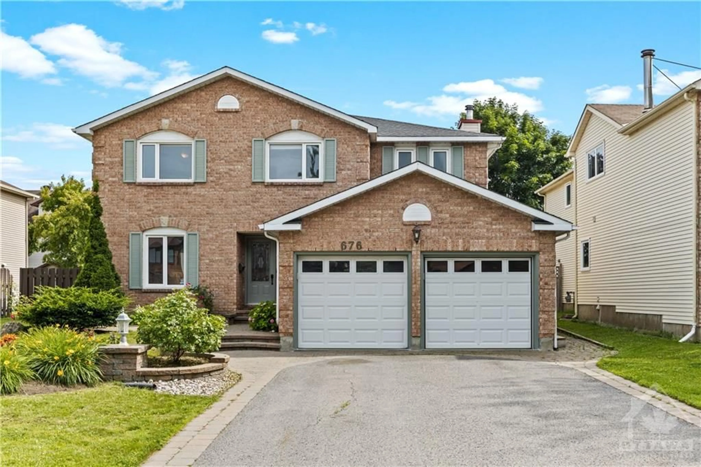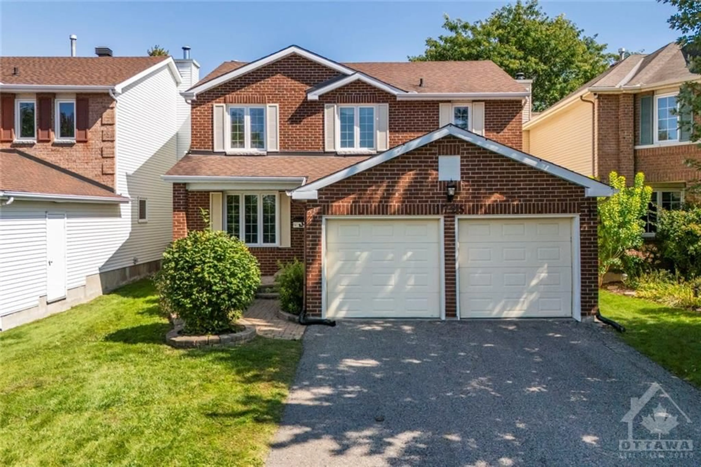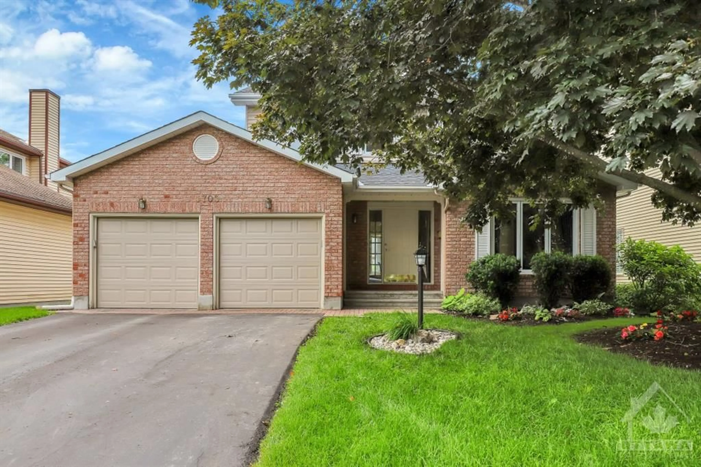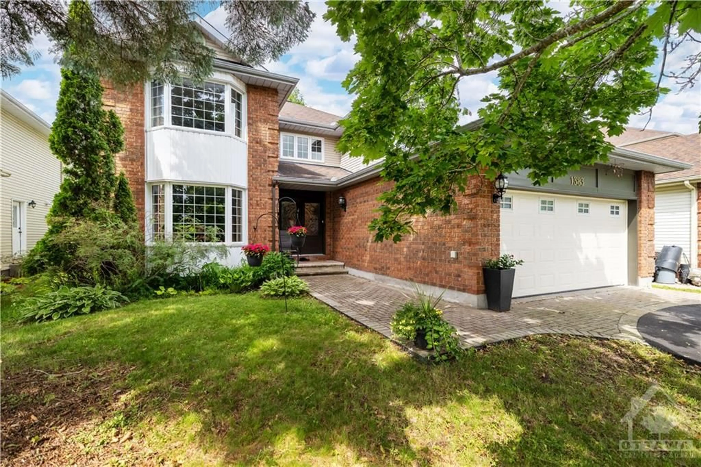331 NESTLETON St, Ottawa, Ontario K4A 0A6
Contact us about this property
Highlights
Estimated ValueThis is the price Wahi expects this property to sell for.
The calculation is powered by our Instant Home Value Estimate, which uses current market and property price trends to estimate your home’s value with a 90% accuracy rate.Not available
Price/Sqft-
Est. Mortgage$3,434/mo
Tax Amount (2024)$5,167/yr
Days On Market125 days
Description
Welcome to this sophisticated and charming detached bungalow in sought after Avalon East, close to many amenities. 2 bedroom, 2 full bathroom tastefully decorated home with soaring vaulted ceiling throughout many of the living spaces. Bright kitchen includes an abundance of cabinetry, centre island, a breakfast nook with bay window, granite counter tops, and newer stainless steel appliances. Cozy up in the living room/dining room with gas fireplace, or enjoy some tranquility in the back sunroom. 2 spacious bedrooms, the Primary bedroom featuring an updated ensuite including heated flooring, tile, new toilet, faucets, paint and wallpaper. Convenient main floor laundry with newer washer/dryer. High quality 12mm laminate flooring. The huge unfinished basement with 9 ft ceilings awaits your imagination. Step outside onto your back deck with new gazebo, and fully fenced private yard with flagstone walkway and shed. New roof 2020. Close to shopping, transit, schools and Recreation centre.
Property Details
Interior
Features
Main Floor
Ensuite 4-Piece
Foyer
Sunroom
12'3" x 9'0"Kitchen
11'8" x 9'4"Exterior
Features
Parking
Garage spaces 2
Garage type -
Other parking spaces 2
Total parking spaces 4
Property History
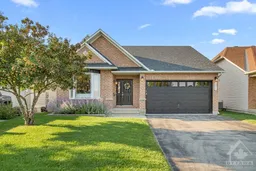 30
30Get up to 0.5% cashback when you buy your dream home with Wahi Cashback

A new way to buy a home that puts cash back in your pocket.
- Our in-house Realtors do more deals and bring that negotiating power into your corner
- We leverage technology to get you more insights, move faster and simplify the process
- Our digital business model means we pass the savings onto you, with up to 0.5% cashback on the purchase of your home
