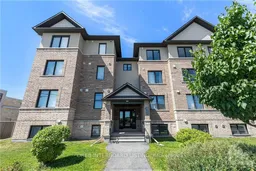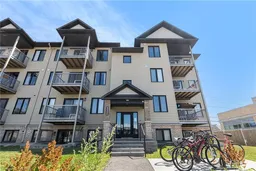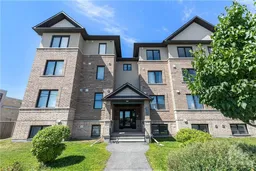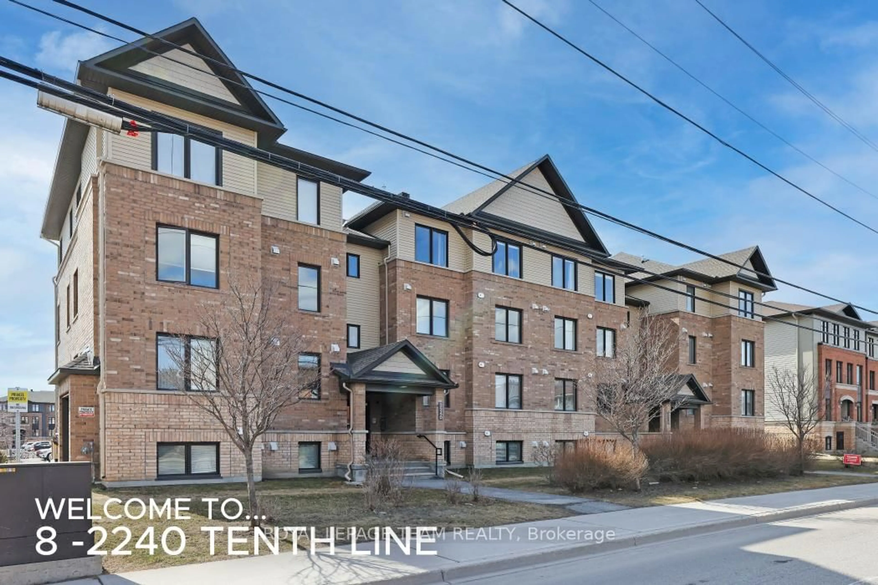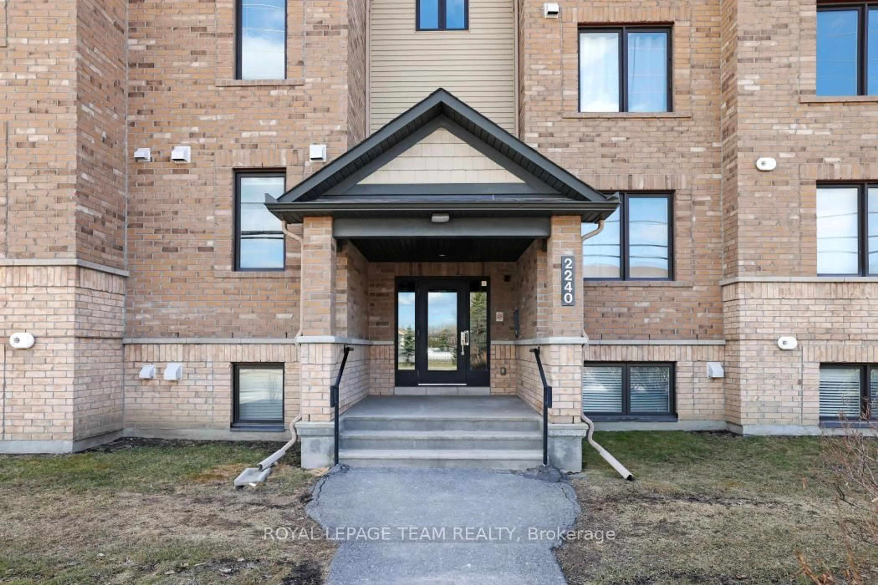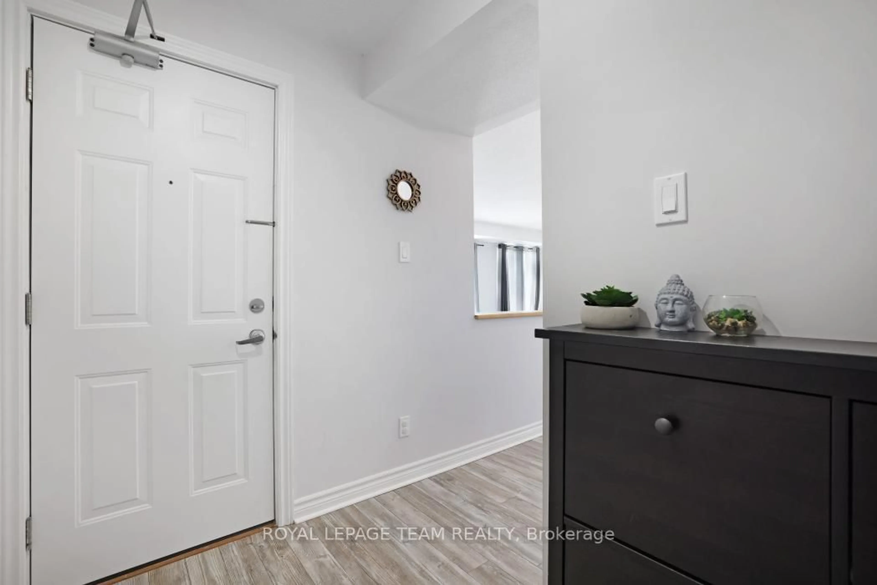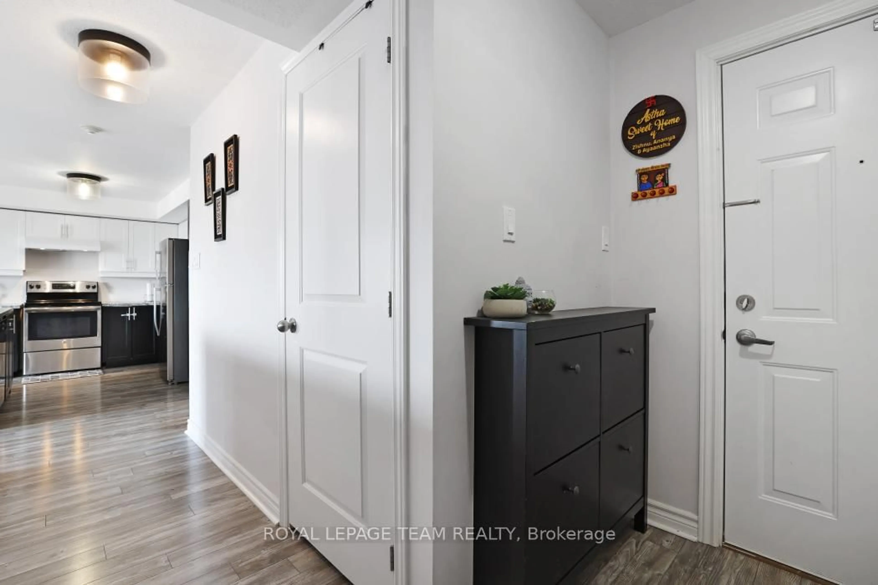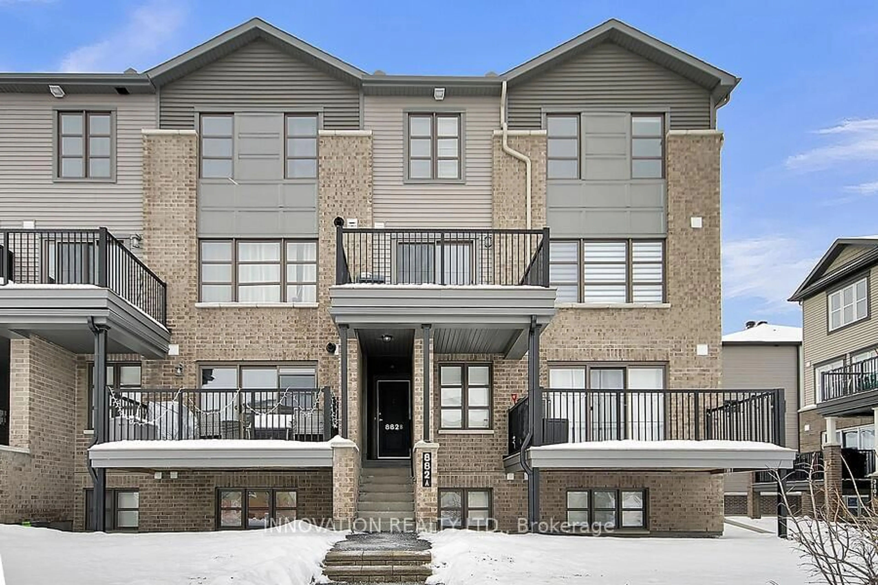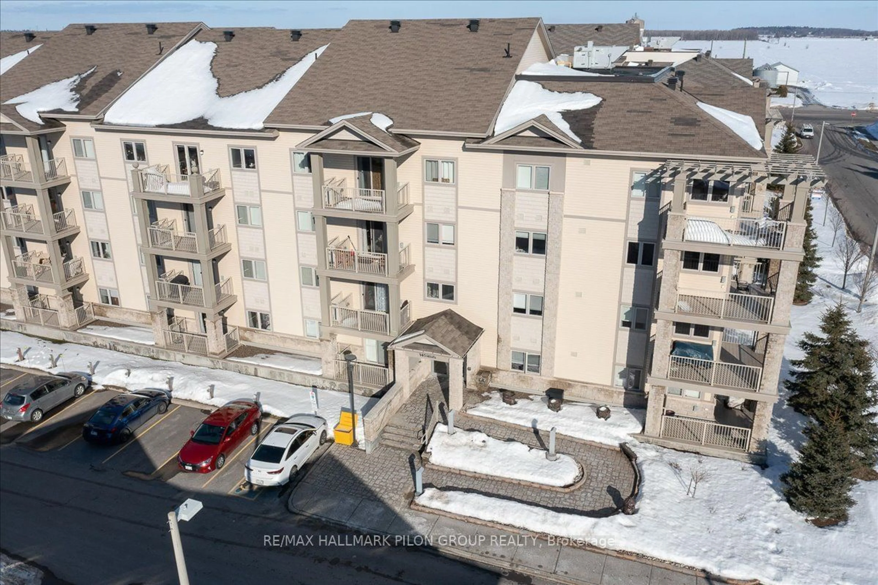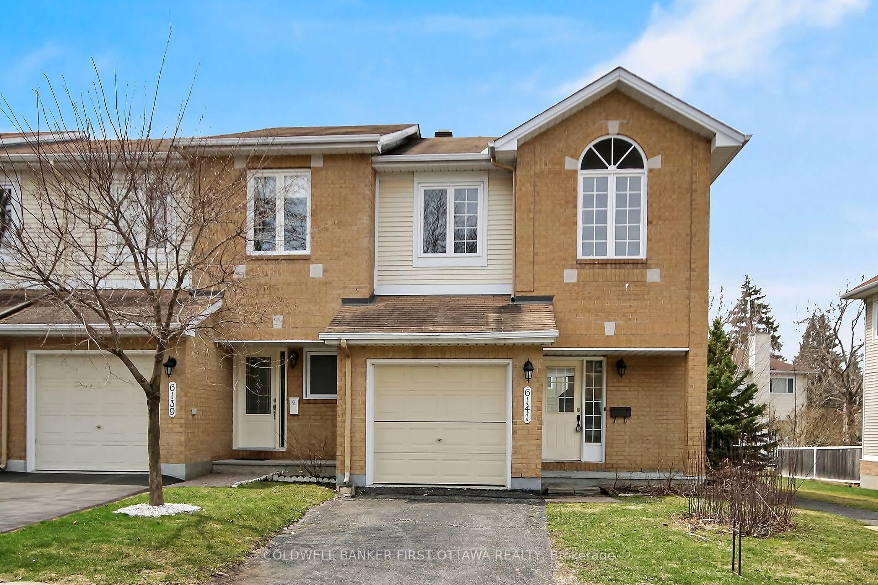2240 Tenth Line Rd #8, Ottawa, Ontario K4A 0X7
Contact us about this property
Highlights
Estimated valueThis is the price Wahi expects this property to sell for.
The calculation is powered by our Instant Home Value Estimate, which uses current market and property price trends to estimate your home’s value with a 90% accuracy rate.Not available
Price/Sqft$357/sqft
Monthly cost
Open Calculator

Curious about what homes are selling for in this area?
Get a report on comparable homes with helpful insights and trends.
+8
Properties sold*
$419K
Median sold price*
*Based on last 30 days
Description
Stunning Top-Floor 2 Bed, 2 Bath Condo in Prime Location! Beautiful and bright open-concept unit featuring 2 spacious bedrooms and 2 full bathrooms. The modern black and white kitchen boasts stainless steel appliances, ample counter space, and a large island with bar seating-ideal for entertaining. The combined living/dining area walks out to a private balcony, perfect for enjoying your morning coffee or unwinding in the evening. Primary features include: - Open-concept layout with abundant natural light - Stylish kitchen with stainless steel appliances and large island - Spacious bedrooms with generous closet space - In-suite laundry/utility room with plenty of storage - Laminate flooring throughout - 1 surface parking spot (#33) directly in front of the building - Dual entry access from front and back of the building Unbeatable location - just steps from Sobeys, Beer Store, public transit, restaurants, Shoppers Drug Mart, Tim Hortons, Aquaview Park, scenic trails, pond, and more! Move-in ready and ideal for first-time buyers, downsizers, or investors. A must-see!
Property Details
Interior
Features
Main Floor
Living
6.47 x 3.58Kitchen
4.08 x 2.84Primary
4.47 x 3.32Br
4.06 x 3.17Exterior
Features
Parking
Garage spaces -
Garage type -
Total parking spaces 1
Condo Details
Inclusions
Property History
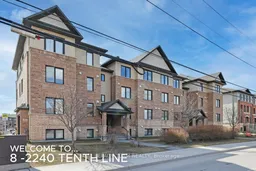 25
25