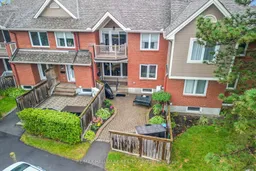Looking for care-free condo living? Welcome to Unit 108-1760 Cabaret Lane at Club Citadelle, a vibrant community designed with resort-style living in mind. This spacious main-floor, bungalow-style condo offers a bright and inviting one-bedroom layout with hardwood and tile flooring throughout the main level. The newer kitchen stands out with quartz counters, stylish backsplash, stainless steel appliances, a large pantry, and plenty of cupboards and counter space. The open-concept dining area flows seamlessly into the sunny living room, creating the perfect space for everyday living and entertaining. The primary bedroom features a walk-in closet and is conveniently located next to the updated full bathroom. Step outside to your own fenced patio-style yard-low maintenance and ideal for relaxing or enjoying outdoor time. The finished lower level adds bonus living space with a family room and in-unit laundry/utility area. Additional features include a 2025 wall-unit AC, owned hot water tank, and a dedicated parking space located just steps from your front door. Grass cutting and snow removal are taken care of, leaving you more time to enjoy life. Residents of Club Citadelle enjoy access to an exceptional range of amenities including a clubhouse, heated outdoor pool, sauna, tennis/pickleball courts, gym, party room, and playground. Water and sewer are included in the condo fees. With its prime location, you're within walking distance of transit, shops, restaurants, parks, the library, and the Ray Friel Recreation Centre. Perfect for singles, couples, downsizers, or investors, this condo offers the ideal combination of comfort, convenience, and community living. Don't miss your chance to call this sought-after neighbourhood home-book your showing today!
Inclusions: Refrigerator, stove, hood fan, dishwasher, clothes washer, clothes dryer, all window coverings, all light fixtures & ceiling fans, AC: wall unit (2025), Baseboard heat, hot water tank, any keys for the condominium unit, mailbox, clubhouse, any left over paint, tiles, flooring
 41
41


