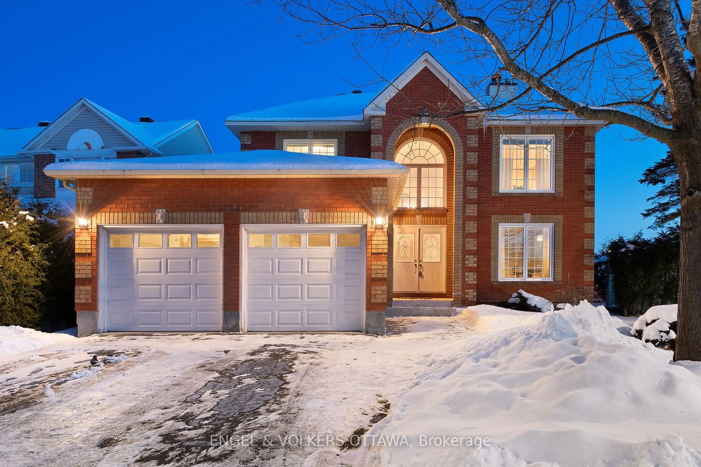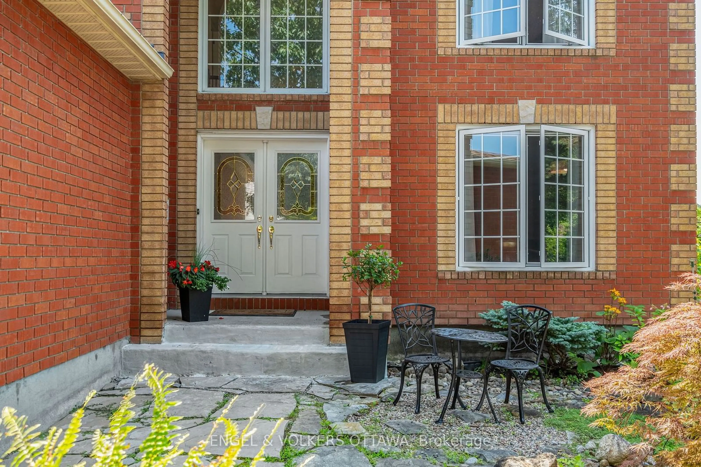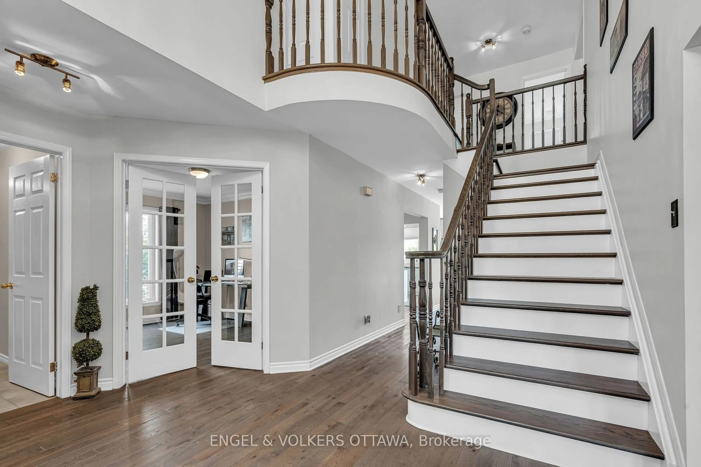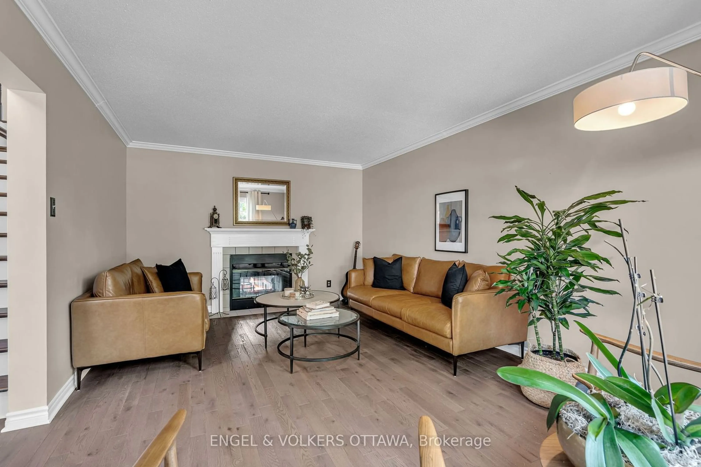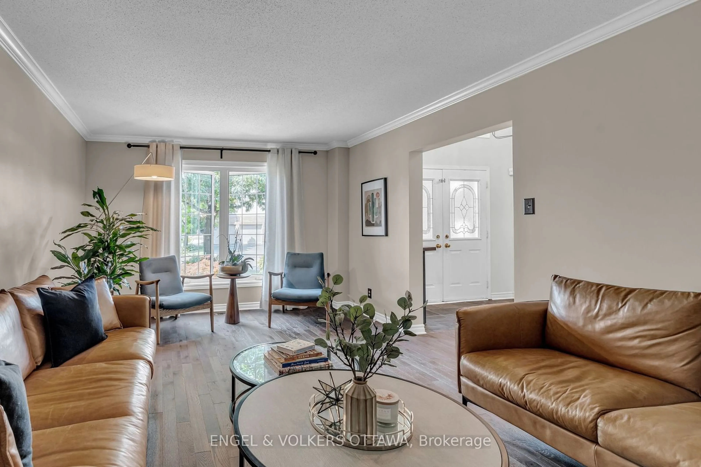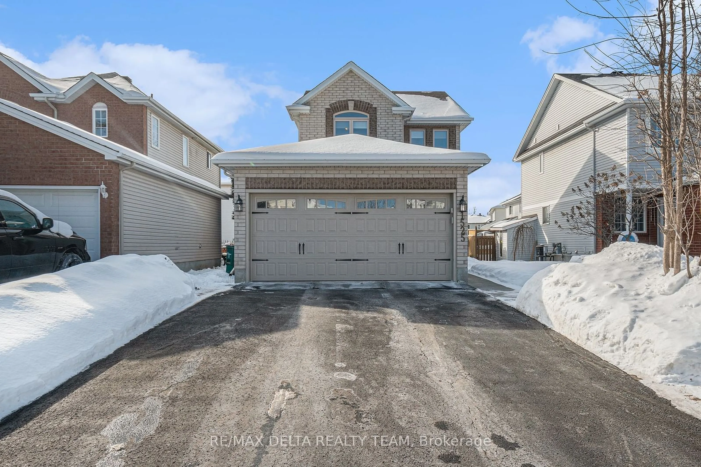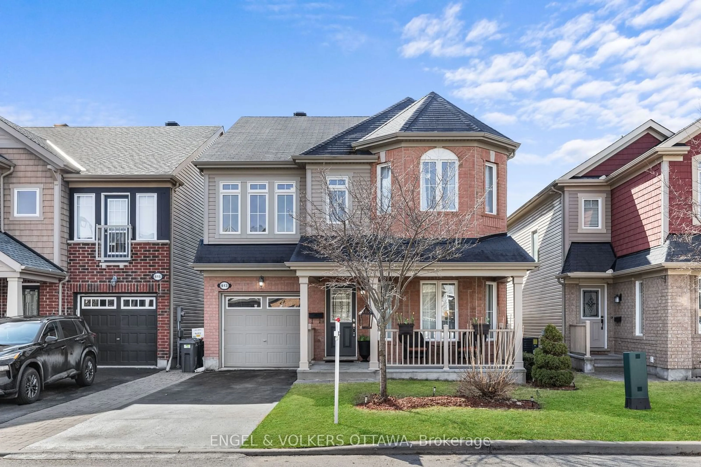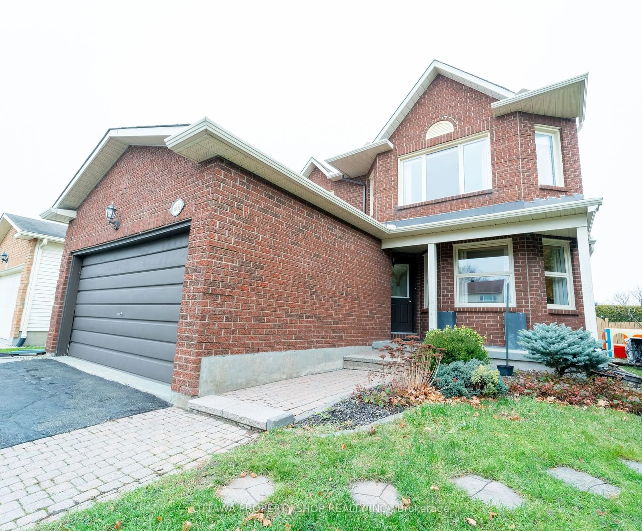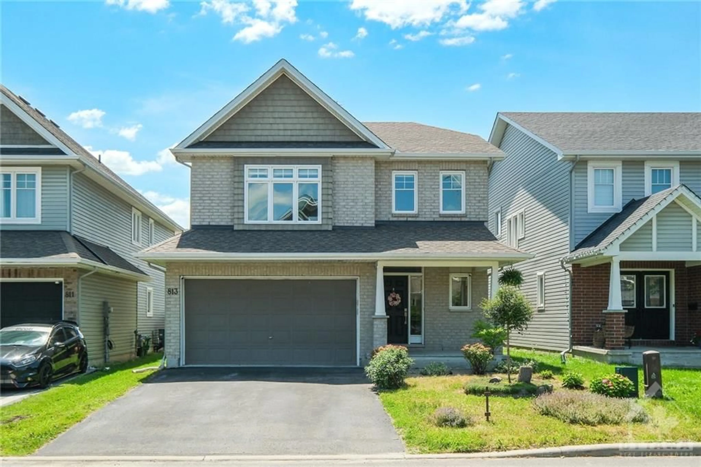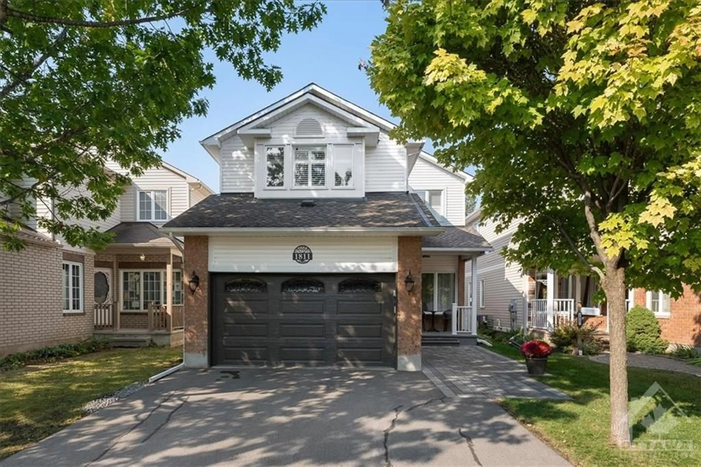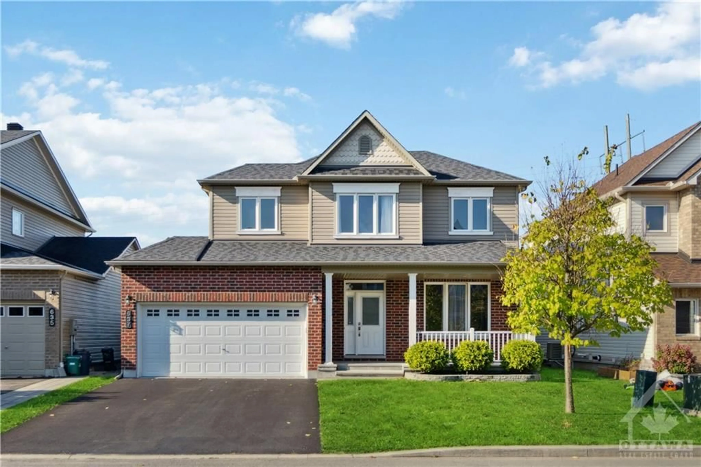1441 Talcy Cres, Orleans - Cumberland and Area, Ontario K4A 3C7
Contact us about this property
Highlights
Estimated ValueThis is the price Wahi expects this property to sell for.
The calculation is powered by our Instant Home Value Estimate, which uses current market and property price trends to estimate your home’s value with a 90% accuracy rate.Not available
Price/Sqft-
Est. Mortgage$4,509/mo
Tax Amount (2024)$6,100/yr
Days On Market10 days
Description
Welcome to 1441 Talcy Crescent, nestled on a lush corner lot in the neighbourhood of Fallingbrook in Orleans. This extensively updated home features 4 bedrooms, 3 bathrooms, an enclosed backyard & beautiful wooden deck area. Greeted by a bright and open foyer with high ceilings, you will be lead into the spacious living areas of the home. The main level features an open-concept kitchen and dining room, offering stainless steel appliances, a large kitchen island, hardwood flooring, and direct access to the backyard. A powder room, large living rooms w. a fireplace & office space round up the main level of this home. The upper level features a grand primary bedroom with an ensuite bathroom, and a large walk-in closet. The three additional bedrooms are perfect for a home office, guest bedroom, additional living room or children's bedroom. The lower level offers extra space for a recreation room, as well as home office. Don't miss out on this great opportunity to make this house your home!
Upcoming Open House
Property Details
Interior
Features
Main Floor
Living
5.53 x 3.63Dining
3.91 x 3.07Kitchen
6.88 x 2.99Family
6.01 x 3.63Exterior
Features
Parking
Garage spaces 2
Garage type Attached
Other parking spaces 4
Total parking spaces 6
Property History
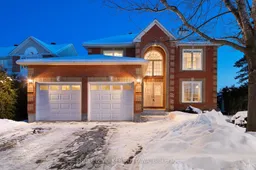 31
31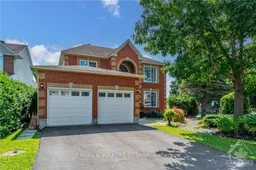
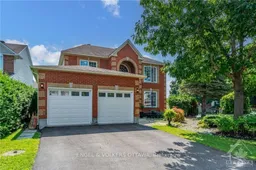
Get up to 0.5% cashback when you buy your dream home with Wahi Cashback

A new way to buy a home that puts cash back in your pocket.
- Our in-house Realtors do more deals and bring that negotiating power into your corner
- We leverage technology to get you more insights, move faster and simplify the process
- Our digital business model means we pass the savings onto you, with up to 0.5% cashback on the purchase of your home
