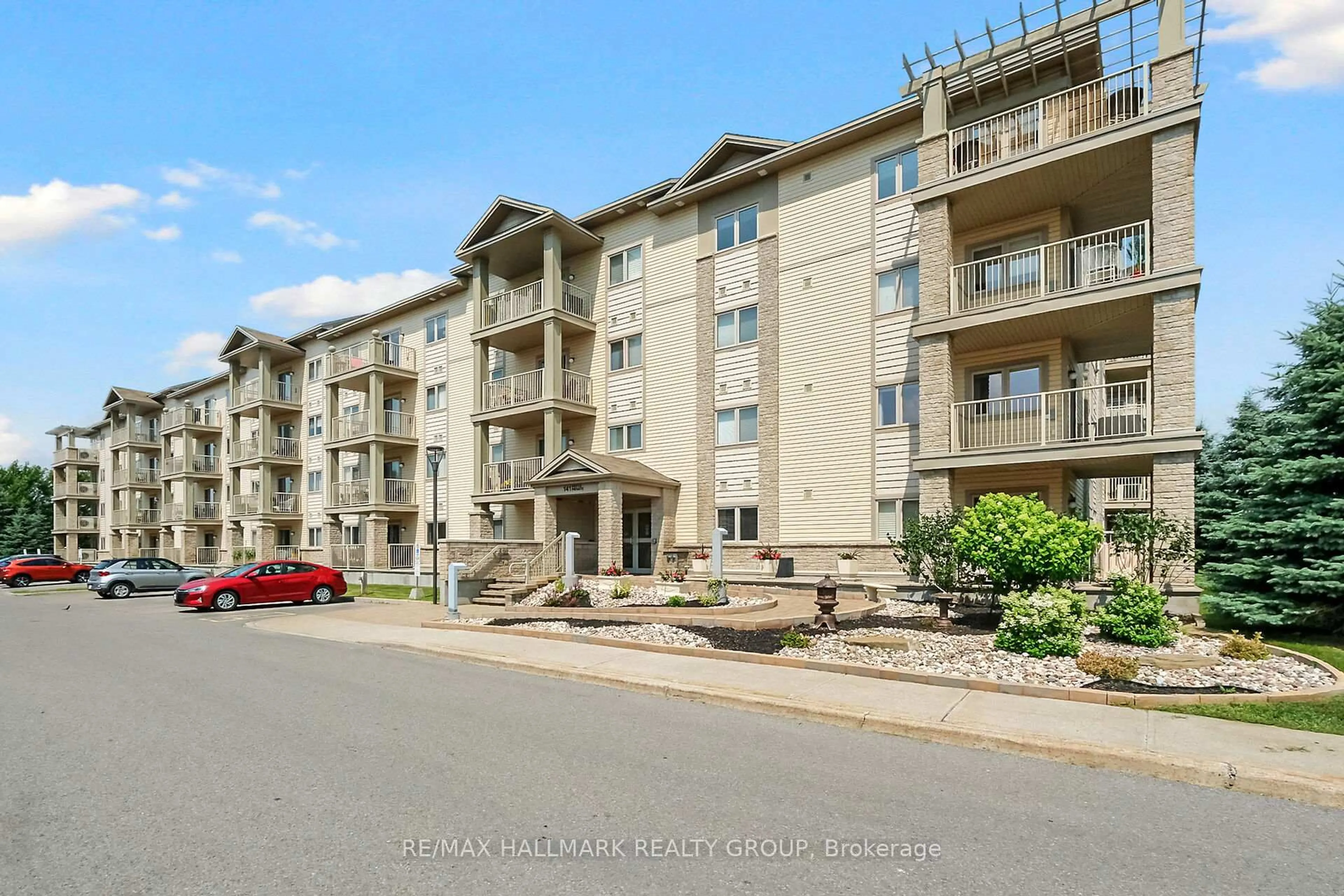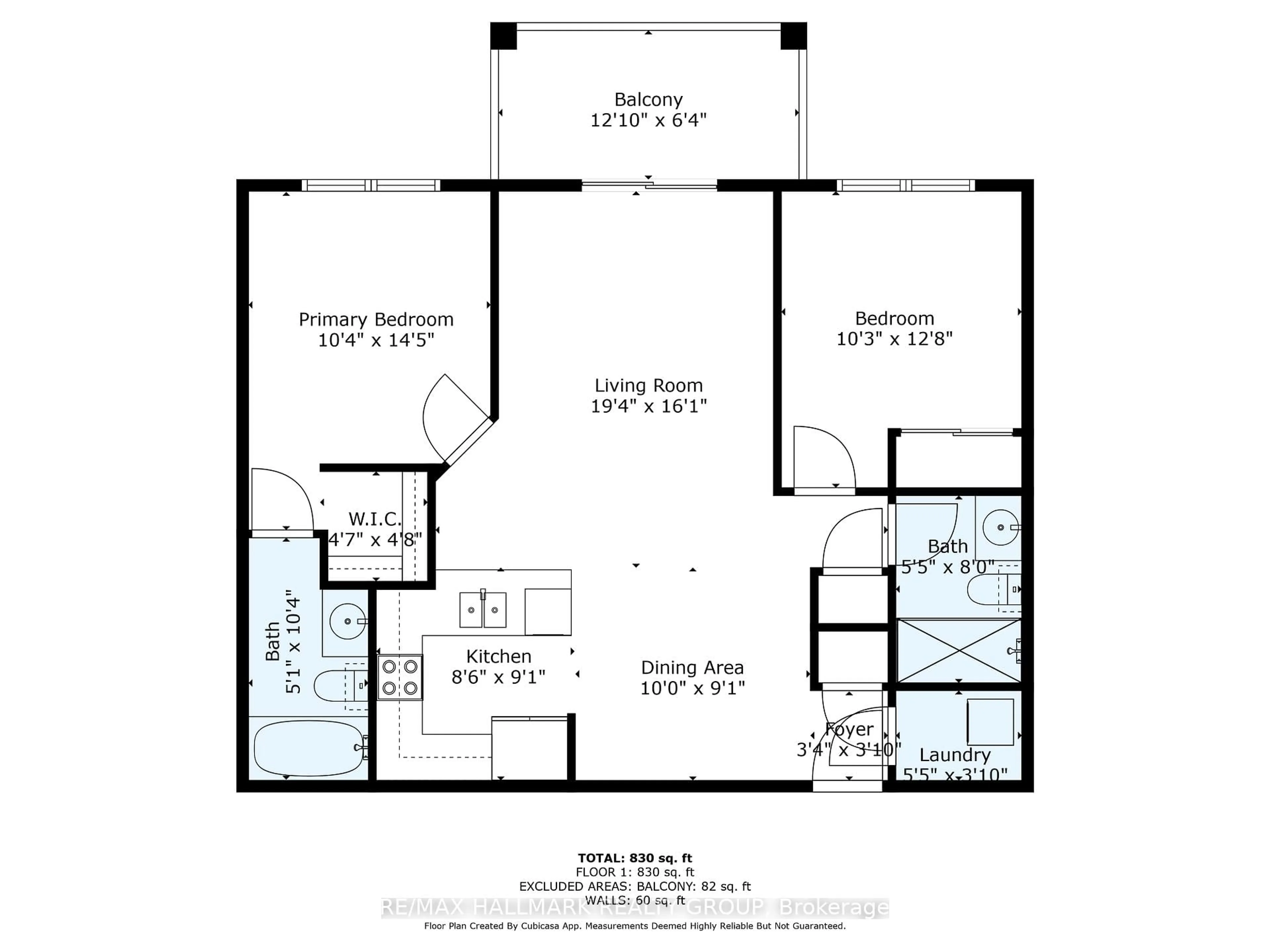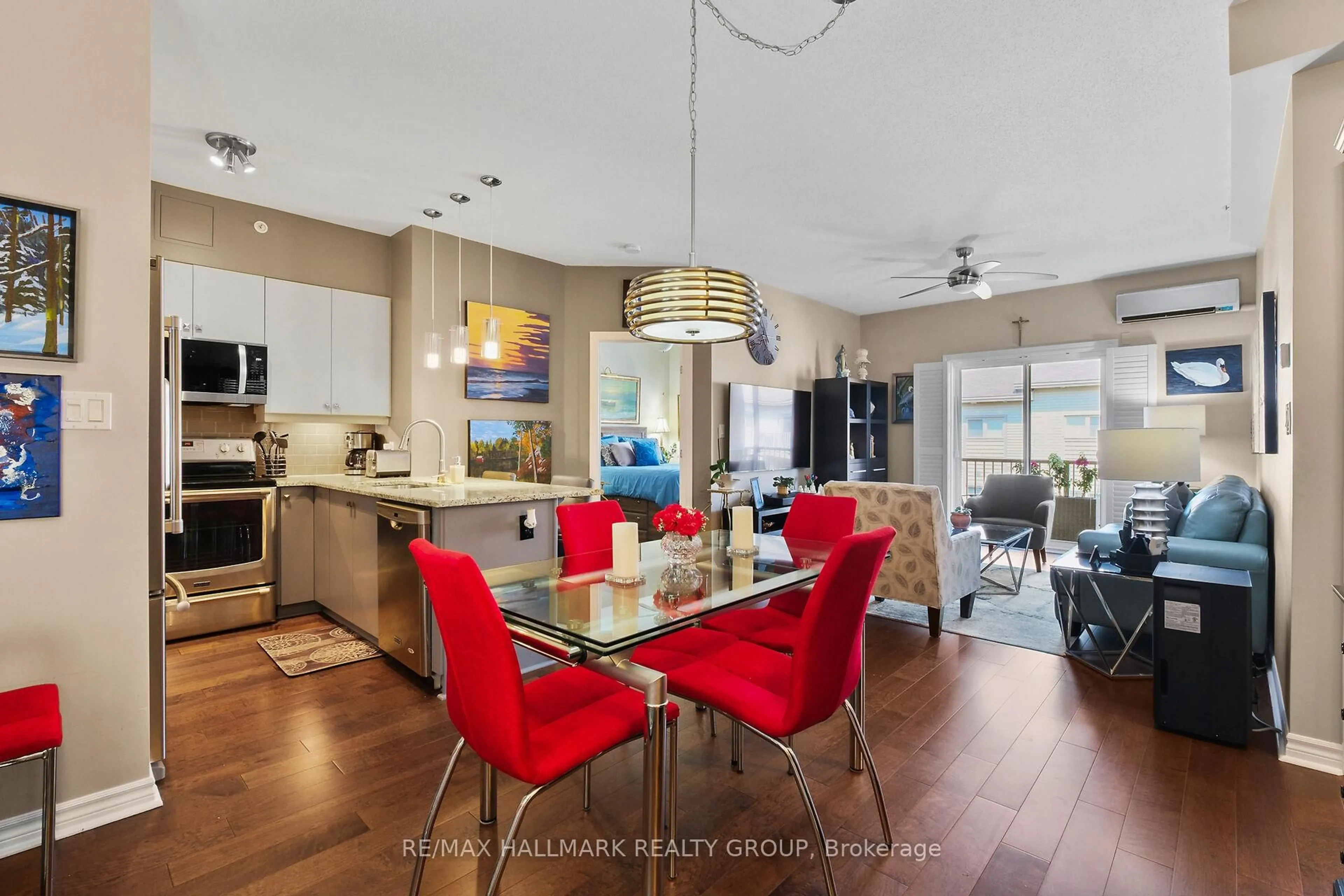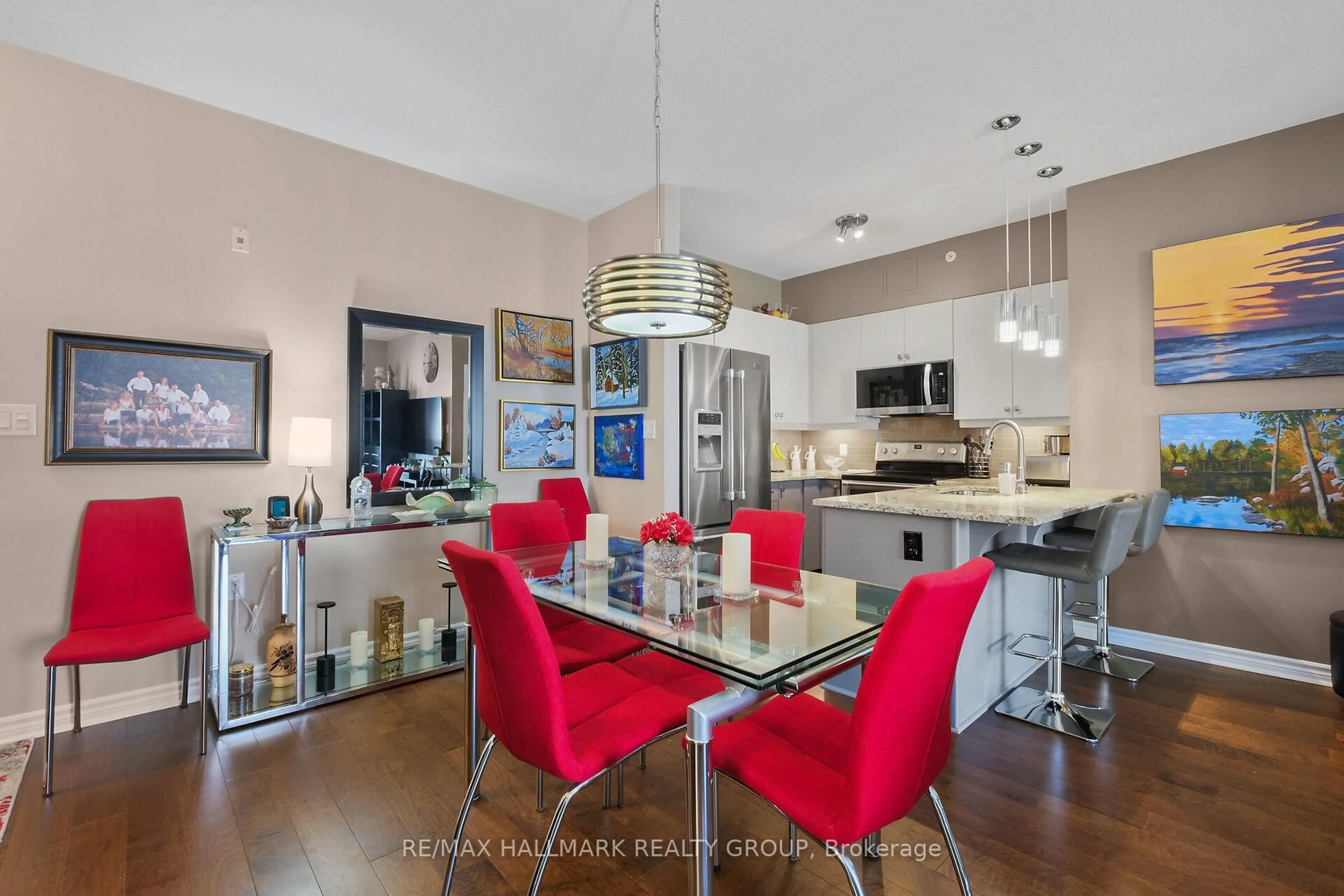141 Potts Private #407, Ottawa, Ontario K4A 0X9
Contact us about this property
Highlights
Estimated valueThis is the price Wahi expects this property to sell for.
The calculation is powered by our Instant Home Value Estimate, which uses current market and property price trends to estimate your home’s value with a 90% accuracy rate.Not available
Price/Sqft$508/sqft
Monthly cost
Open Calculator

Curious about what homes are selling for in this area?
Get a report on comparable homes with helpful insights and trends.
+8
Properties sold*
$419K
Median sold price*
*Based on last 30 days
Description
Absolutely pristine top floor 2 bedroom condominium. Meticulously maintained and improved to the nine's by the original owners. In the last 10 years of ownership significant upgrades include: New walk-in shower in the main bath and glass shower doors and floors in both bathrooms $14,850.00. New flooring throughout $11,000.00. Granite counters $10,00.00. Custom blinds. Kitchen refresh $3000.00. Updated appliances including fridge with water dispenser and ice machine. The unit offers a bright, open concept living area with high ceilings. It also features in floor heat! This is a comfort game changer. There are also two spacious bedrooms situated on opposite sides of the condo offering privacy for all occupants. Should you wish to relax and enjoy the summer days the covered balcony is the place for you! If you choose to take a walk, Millennium Park is nearby offering beautiful green spaces, walking trails, and picnic areas perfect for enjoying nature with family and friends. The condo includes one prime underground heated parking space and a fair size locker. Condo fees include heat, water, general maintenance and repair and contribution to the healthy reserve fund.
Property Details
Interior
Features
Main Floor
Living
5.89 x 4.9Balcony
Kitchen
2.77 x 2.58B/I Appliances / Backsplash / Breakfast Area
Primary
4.4 x 3.152nd Br
3.86 x 3.13Exterior
Features
Parking
Garage spaces 1
Garage type Underground
Other parking spaces 0
Total parking spaces 1
Condo Details
Amenities
Elevator
Inclusions
Property History
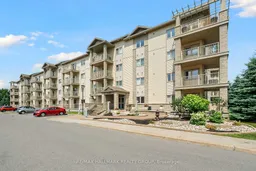 26
26