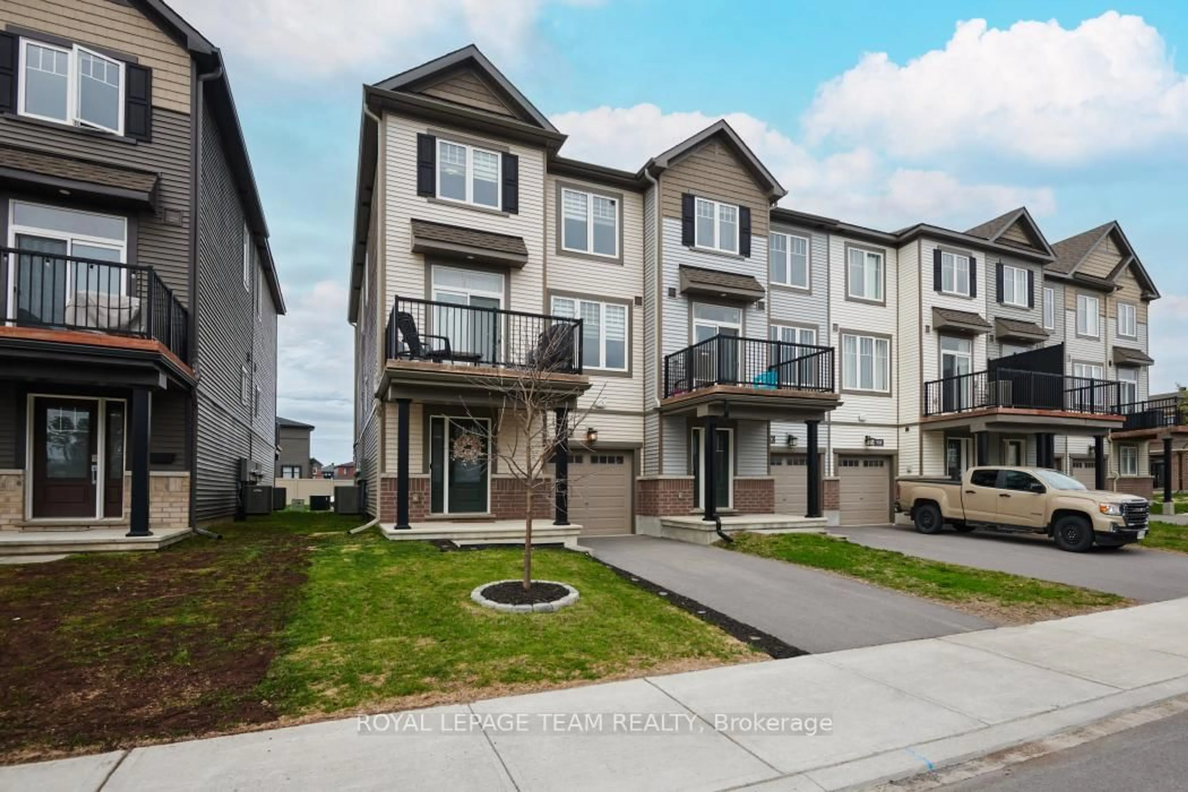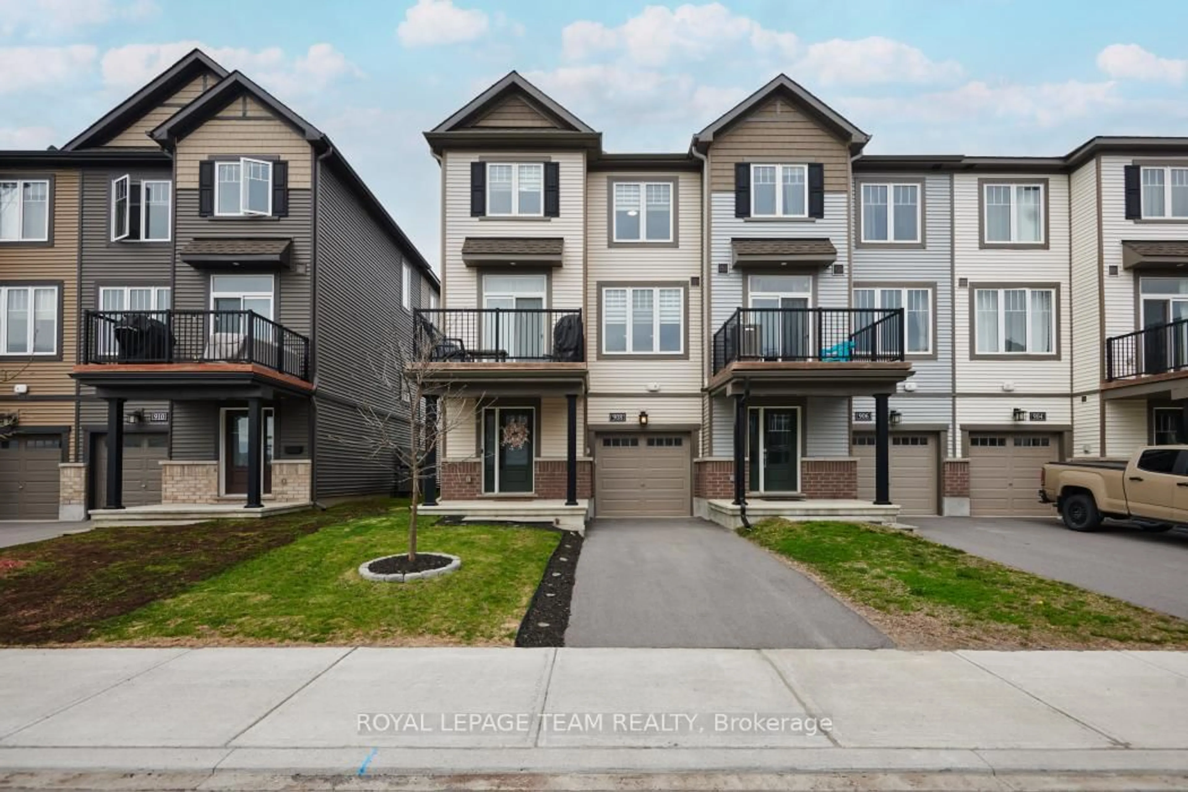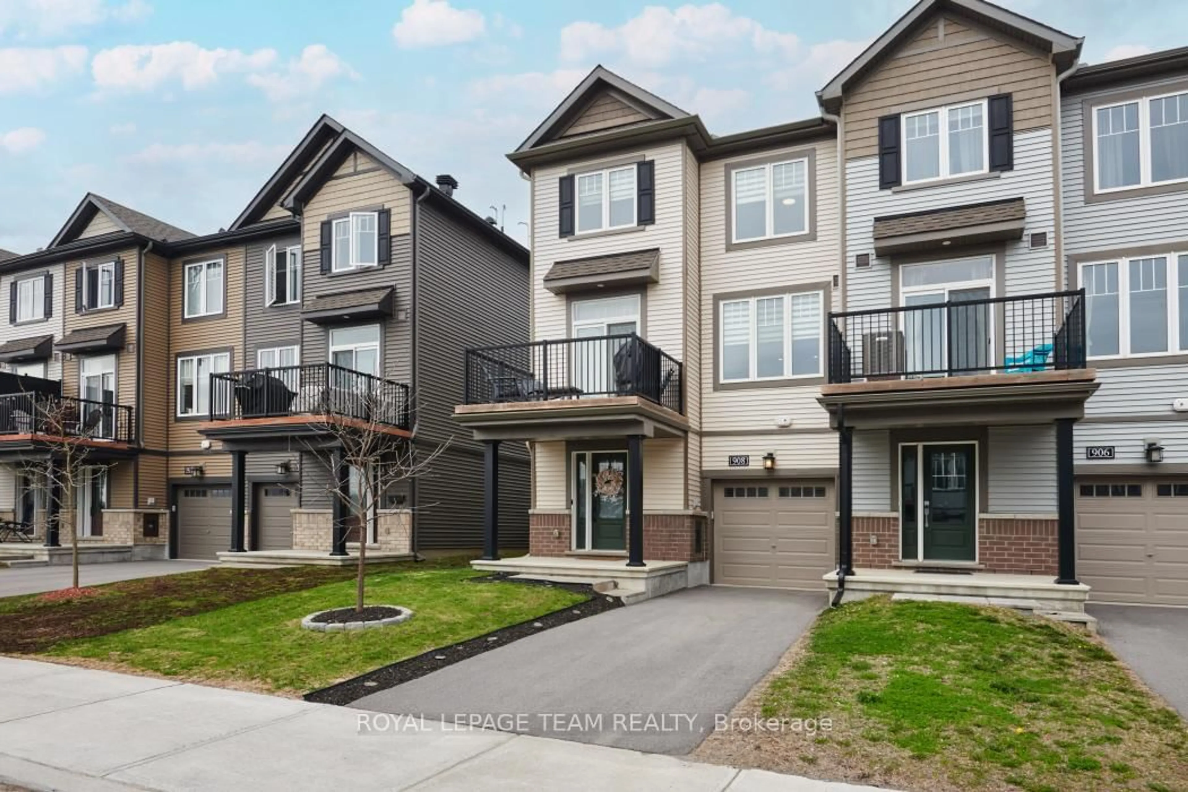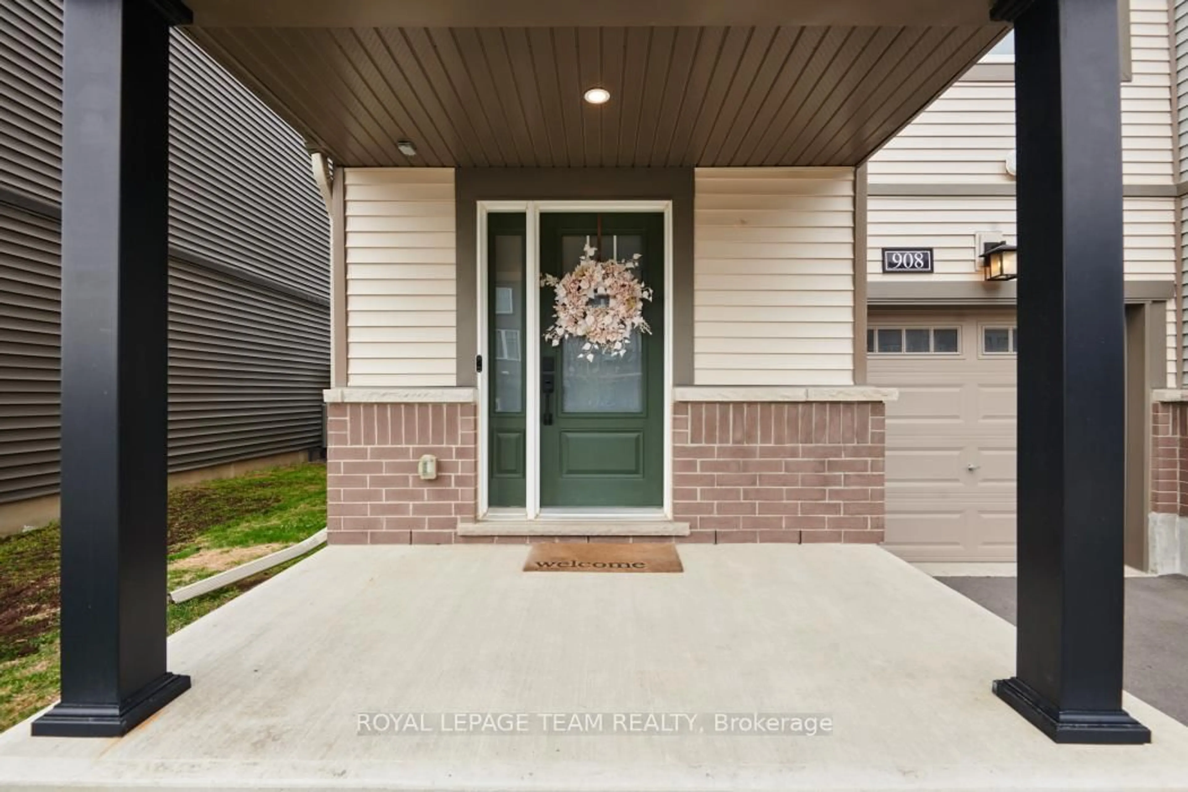908 Lixnaw Crt, Ottawa, Ontario K2J 6Y3
Contact us about this property
Highlights
Estimated ValueThis is the price Wahi expects this property to sell for.
The calculation is powered by our Instant Home Value Estimate, which uses current market and property price trends to estimate your home’s value with a 90% accuracy rate.Not available
Price/Sqft$433/sqft
Est. Mortgage$2,362/mo
Tax Amount (2024)$3,133/yr
Days On Market3 days
Description
Discover this exceptional sunsenation south facing 2-bedroom, 2-bathroom executive end-unit terrace home, a true gem situated just minutes from the historic Rideau River, the delightful Manotick Village, and the bustling Barrhaven community. Built with exceptional quality and a distinctive design, the home greets you with a bright and expansive foyer. Imagine entertaining in the generously sized living and dining rooms, and preparing meals in the gourmet kitchen, which boasts a large peninsula, a fabulous pantry, stylish accent lighting, and elegant patio doors that open to a large, sun-drenched balcony the ideal spot for your morning coffee or evening barbecue. The primary bedroom offers a peaceful escape, highlighted by striking floor-to-ceiling palladium windows, a large walk-in closet, and convenient access to the luxurious 4-piece family bathroom. The second bedroom is equally bright and spacious. You'll also appreciate the practicality of the bedroom-level laundry area. This wonderful home also includes a cozy den/office, perfect for those working remotely, and an oversized attached garage with direct inside entry and its own private driveway, offering shelter in the winter and secure parking. Enjoy the convenience of walking to Ottawa's newest schools, parks, and future transit links. We would be delighted to have you schedule a viewing at your convenience.
Upcoming Open Houses
Property Details
Interior
Features
Ground Floor
Foyer
12.9 x 7.5Other
9.2 x 9.6Office
7.1 x 5.5Exterior
Features
Parking
Garage spaces 1
Garage type Attached
Other parking spaces 2
Total parking spaces 3
Property History
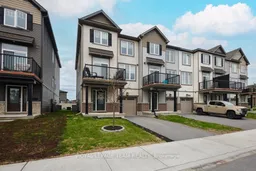 34
34Get up to 0.5% cashback when you buy your dream home with Wahi Cashback

A new way to buy a home that puts cash back in your pocket.
- Our in-house Realtors do more deals and bring that negotiating power into your corner
- We leverage technology to get you more insights, move faster and simplify the process
- Our digital business model means we pass the savings onto you, with up to 0.5% cashback on the purchase of your home
