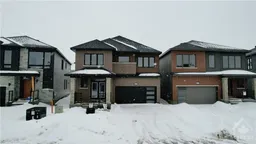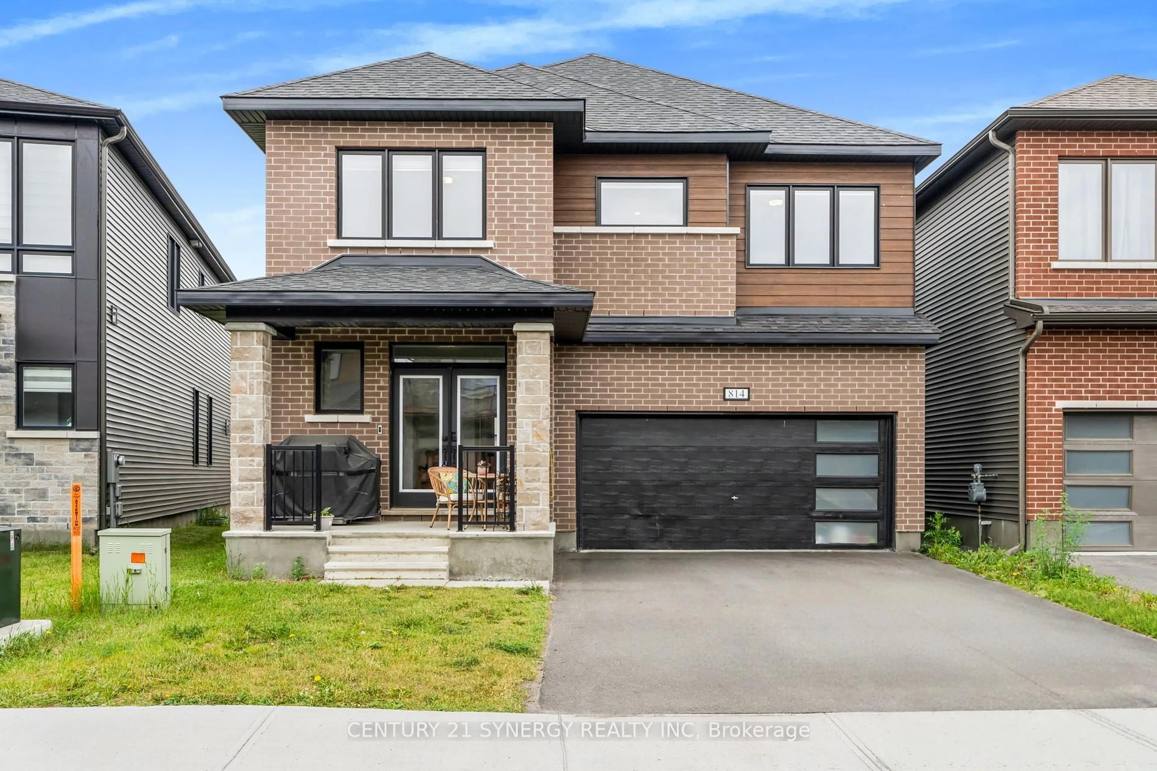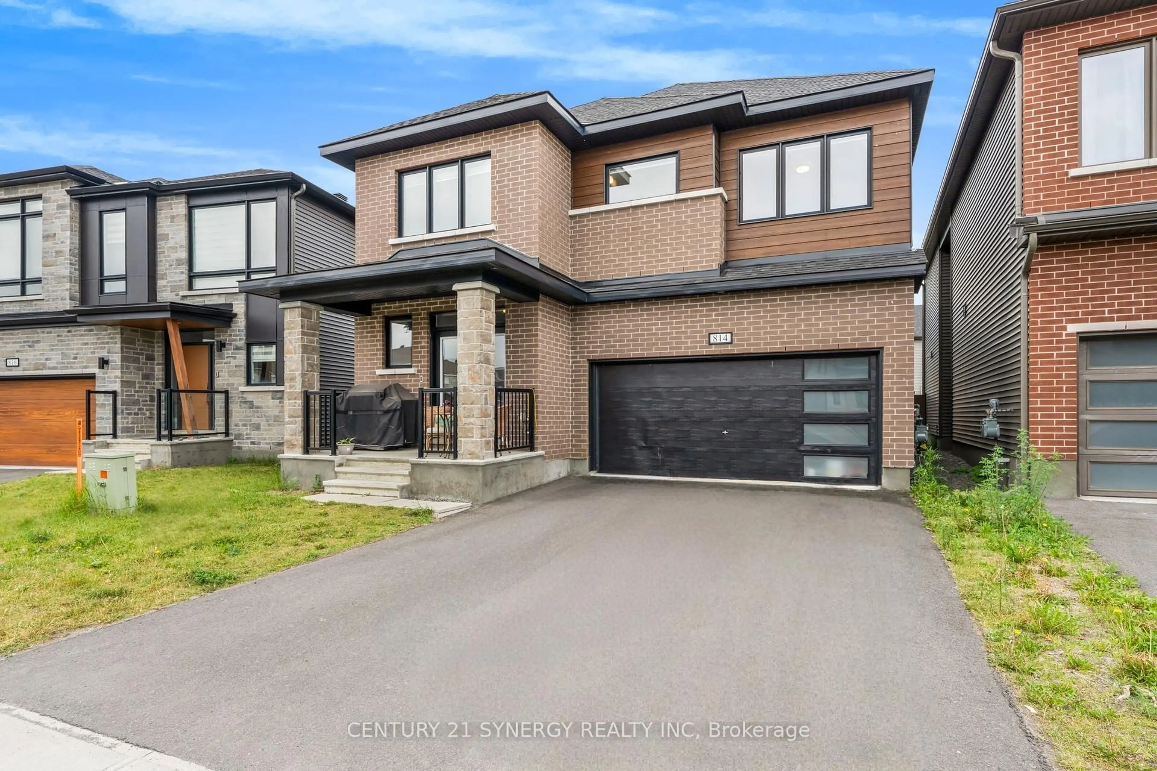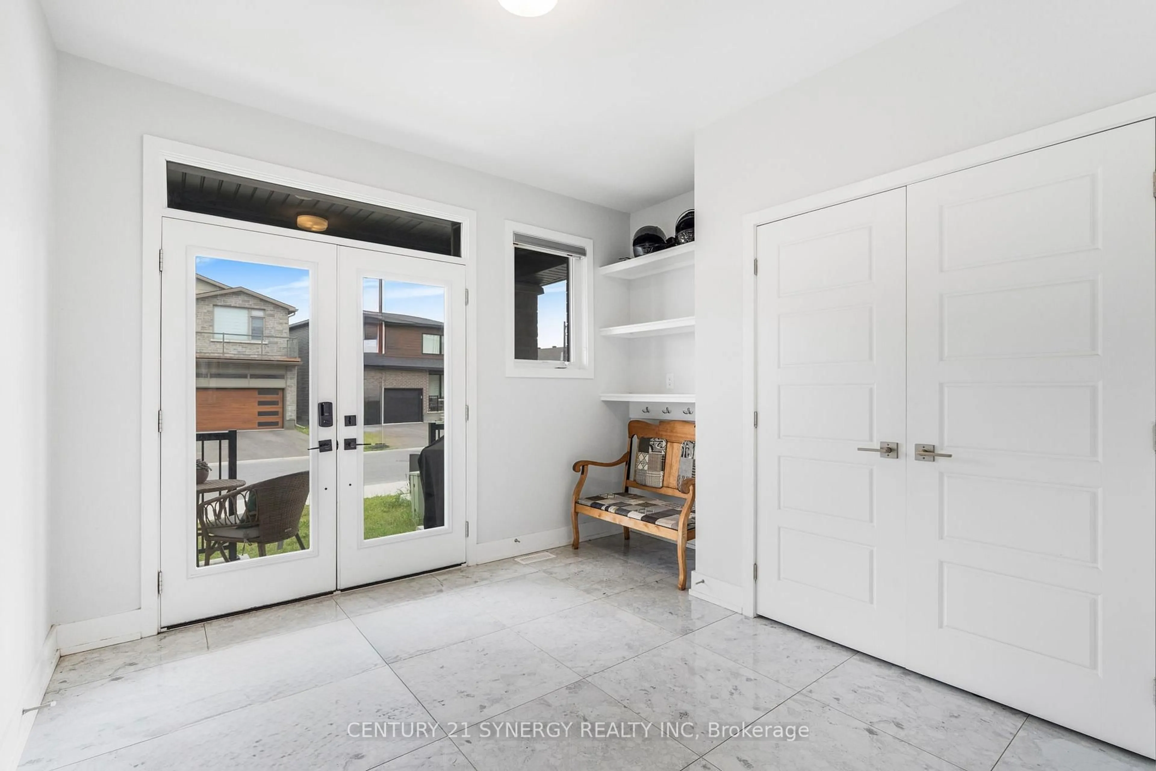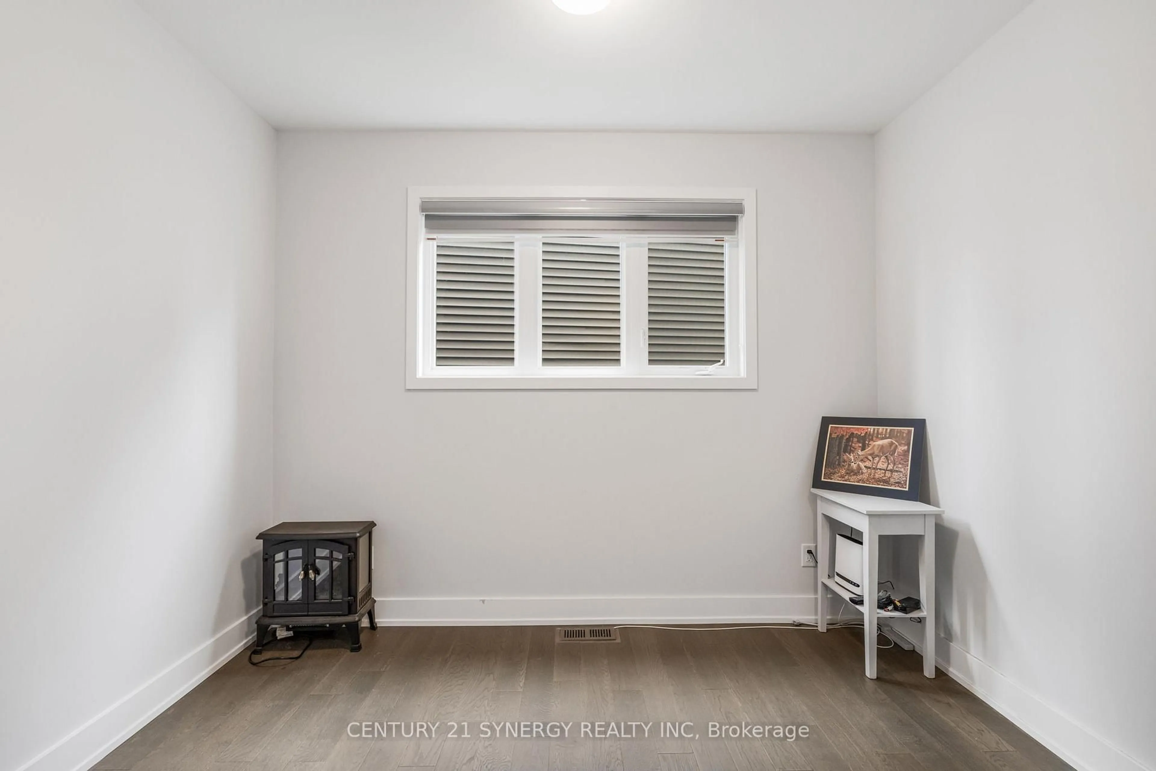814 Crossgate St, Ottawa, Ontario K2J 7E3
Contact us about this property
Highlights
Estimated valueThis is the price Wahi expects this property to sell for.
The calculation is powered by our Instant Home Value Estimate, which uses current market and property price trends to estimate your home’s value with a 90% accuracy rate.Not available
Price/Sqft$333/sqft
Monthly cost
Open Calculator

Curious about what homes are selling for in this area?
Get a report on comparable homes with helpful insights and trends.
+113
Properties sold*
$795K
Median sold price*
*Based on last 30 days
Description
Discover refined living in this exceptional, thoughtfully designed home, ideally situated in the sought-after Crown of Stonebridge neighborhood. Perfectly positioned just steps away from the Stonebridge Golf Course.The inviting front porch sets the tone for the warmth and style that await inside. Step into a bright, welcoming foyer featuring ample closet space, a convenient powder room, and a beautifully organized mudroom with built-in bench seating, ideal for busy households. Direct access to the double car garage provides both convenience and functionality. The main floor is designed with both comfort and style in mind. The spacious living room is a perfect gathering place, complete with a cozy electric fireplace for relaxing evenings. Oversized patio doors flood the space with natural light and lead to the backyard, ideal for entertaining or gardening.The open-concept kitchen features sleek quartz countertops, stainless steel appliances, ample cabinetry, and a large island, this kitchen is tailored for both everyday living and hosting memorable gatherings. A separate den/home office on the main floor adds versatility, whether youre working from home or seeking a quiet reading retreat.Upstairs, you will find 4 generously sized bedrooms with 3 full bathrooms, and a conveniently located laundry room to simplify daily routines. The luxurious primary suite is a true personal retreat, complete with a walk-in closet and a 5pc ensuite with a glass shower and soaker tub. The unfinished basement is waiting for your fresh ideas and design. This home offers the perfect blend of style, space, and location, surrounded by parks, golf, excellent schools, and all the amenities that make Stonebridge one of the city's premier communities. Don't miss your chance to call this exceptional property home.
Property Details
Interior
Features
Main Floor
Foyer
3.08 x 2.76Office
3.35 x 2.15Dining
3.97 x 3.0Living
5.19 x 4.27Exterior
Features
Parking
Garage spaces 2
Garage type Attached
Other parking spaces 4
Total parking spaces 6
Property History
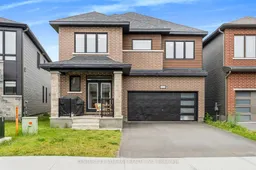
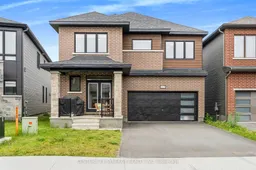 37
37