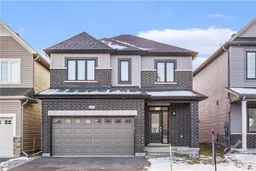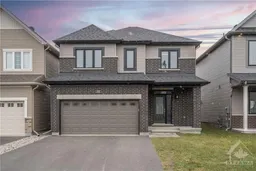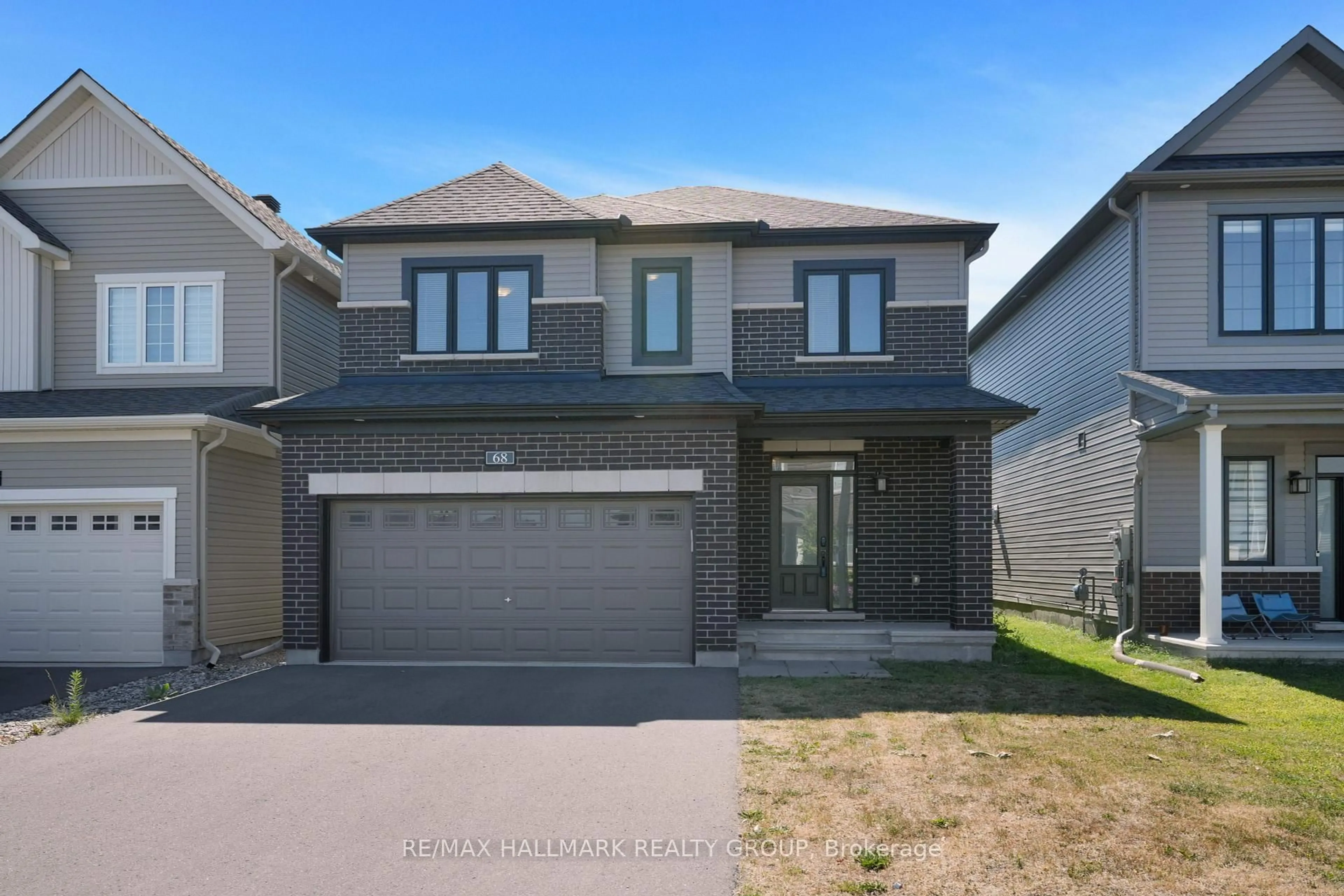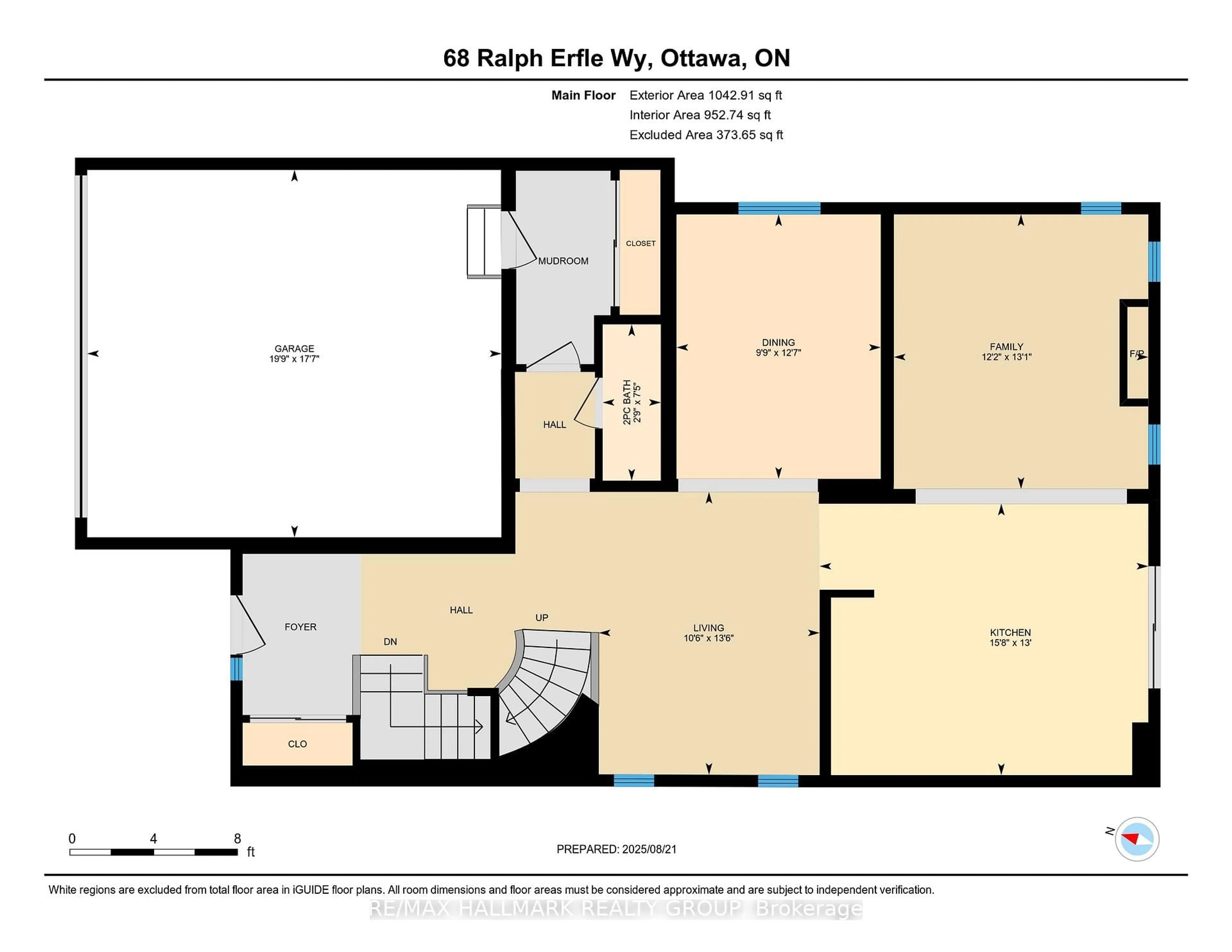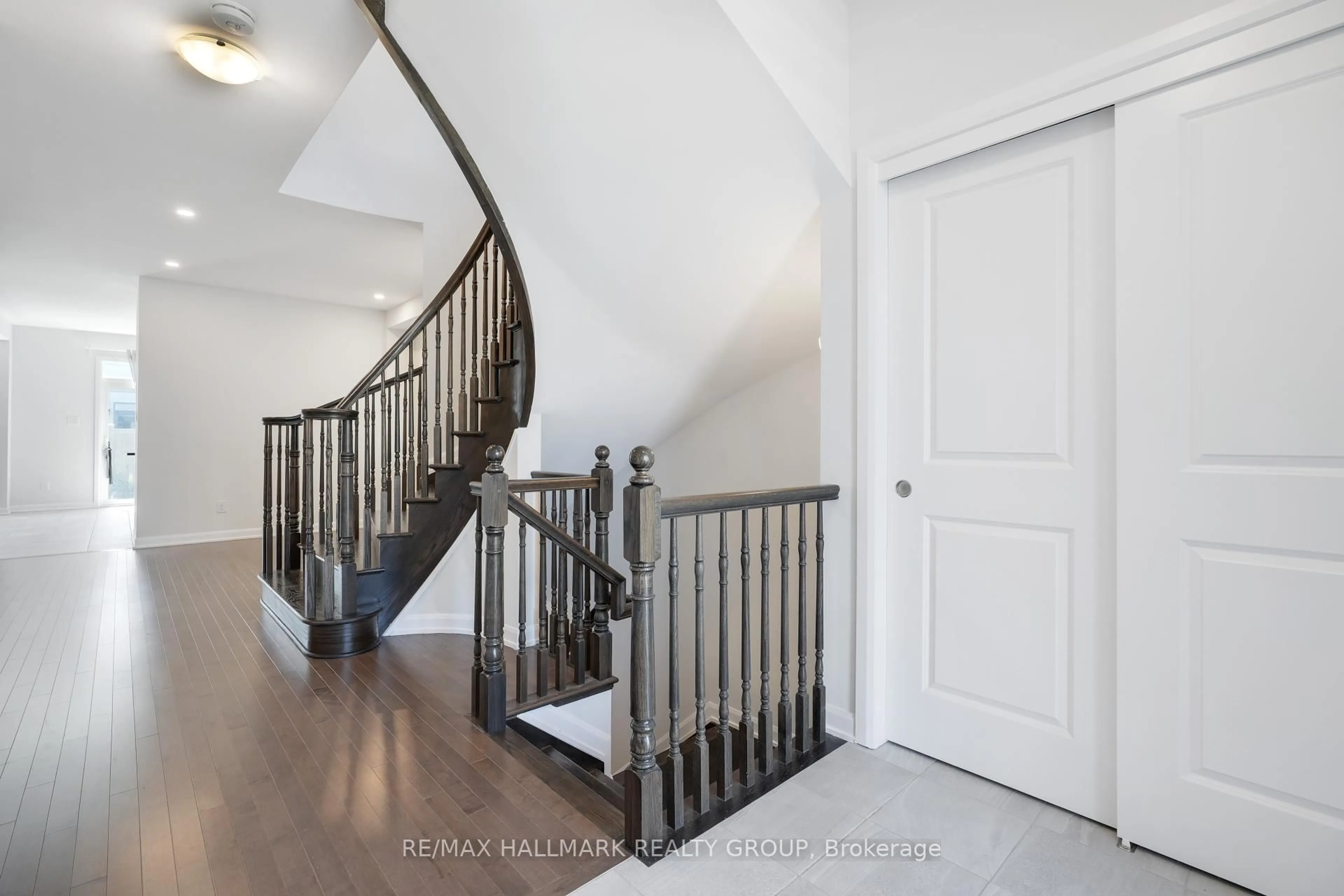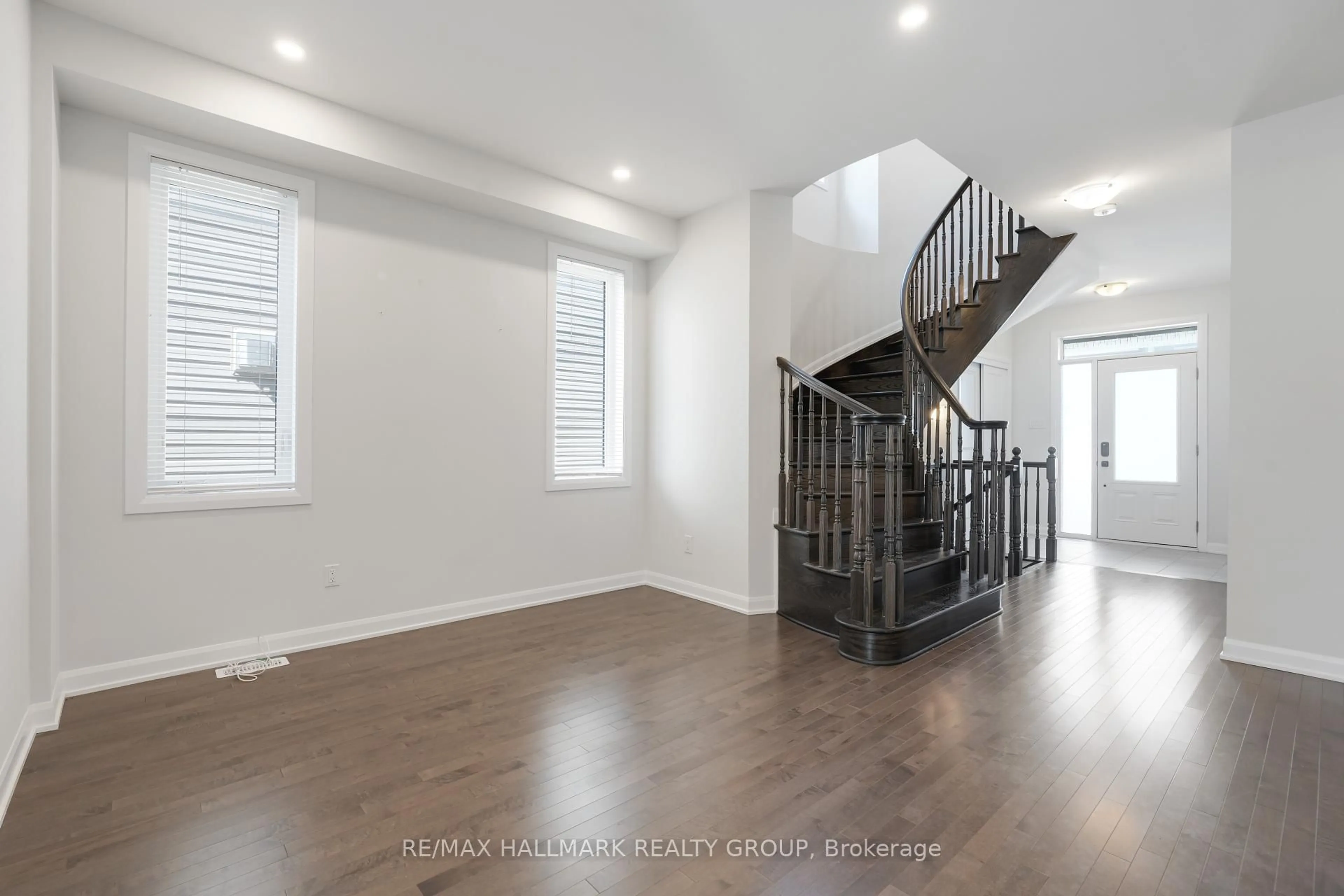68 Ralph Erfle Way, Ottawa, Ontario K2J 6V5
Contact us about this property
Highlights
Estimated valueThis is the price Wahi expects this property to sell for.
The calculation is powered by our Instant Home Value Estimate, which uses current market and property price trends to estimate your home’s value with a 90% accuracy rate.Not available
Price/Sqft$391/sqft
Monthly cost
Open Calculator

Curious about what homes are selling for in this area?
Get a report on comparable homes with helpful insights and trends.
+91
Properties sold*
$810K
Median sold price*
*Based on last 30 days
Description
Welcome to 68 Ralph Erfle Way! This spacious and light-filled 4-bedroom family home nestled in the heart of Barrhaven, one of Ottawa's most sought-after neighbourhoods. Built in 2021 and still covered under the Tarion Warranty Program (valid until 2028), this beautifully designed detached home offers nearly 2,400 sq. ft. of living space, a double car garage, and a versatile unfinished basement ready for your personal touch. The main floor features a welcoming curved staircase and a bright, functional layout with defined yet connected living spaces. Large windows throughout the home allow an abundance of natural light to flow through each room. Enjoy formal entertaining in the living and dining areas, or relax by the fire in the cozy family room. The upgraded kitchen is a true highlight, featuring stacked upper cabinets to the ceiling, offering generous storage and a refined, high-end look perfect for everyday living and entertaining. A mudroom off the garage, a convenient powder room, and extra closet space complete the main level. Upstairs, you'll find four well-sized bedrooms, including a primary retreat complete with a walk-in closet and a private 5-piece ensuite with a freestanding tub. A full 4-piece family bathroom, second-floor laundry, and additional storage make this level ideal for family life. The unfinished basement offers excellent development opportunity for a potential home gym, rec. room, extra bedroom or anything else you can dream of. Located just steps from schools, parks, shops, and transit, this home offers the perfect blend of comfort, natural light, modern upgrades, and location. Don't miss your opportunity to own a quality-built home in one of Ottawas most family-friendly communities!
Property Details
Interior
Features
Exterior
Features
Parking
Garage spaces 2
Garage type Attached
Other parking spaces 4
Total parking spaces 6
Property History
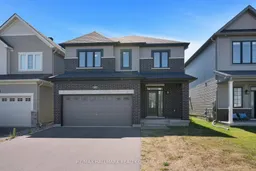
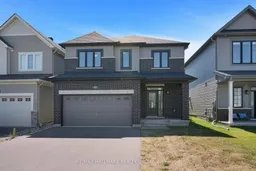 39
39