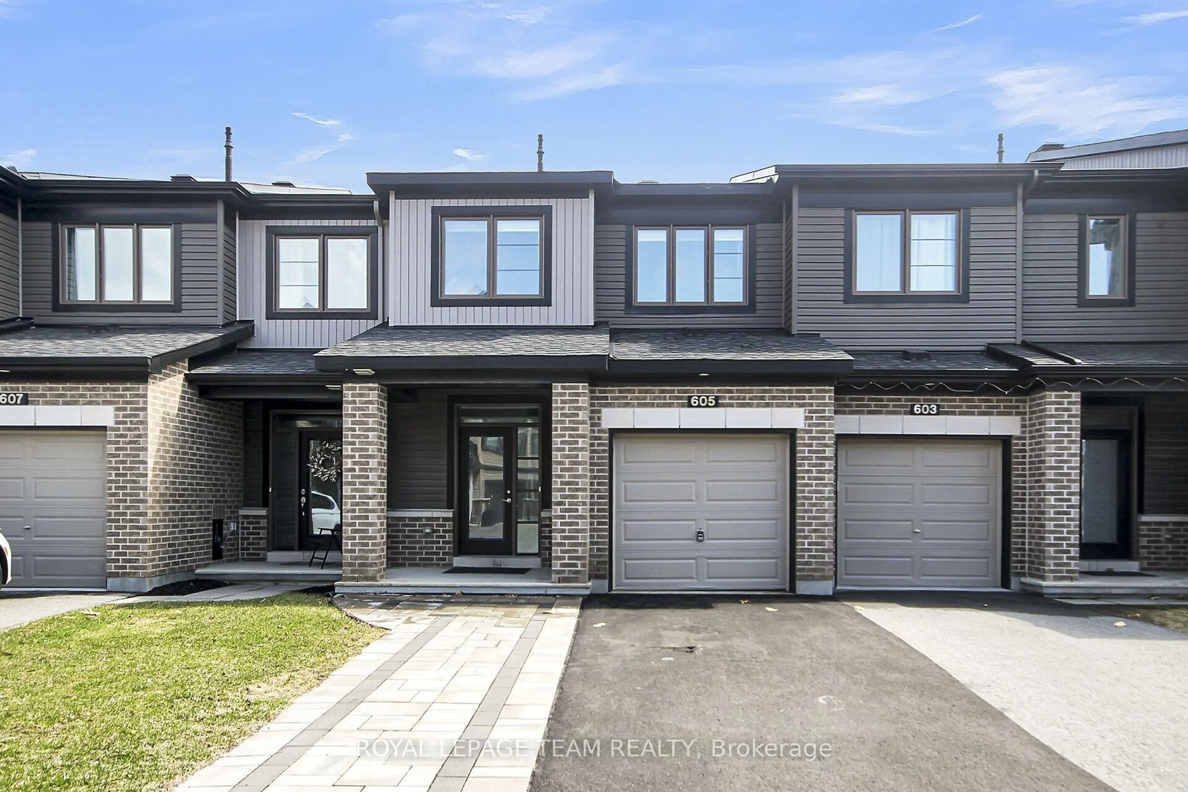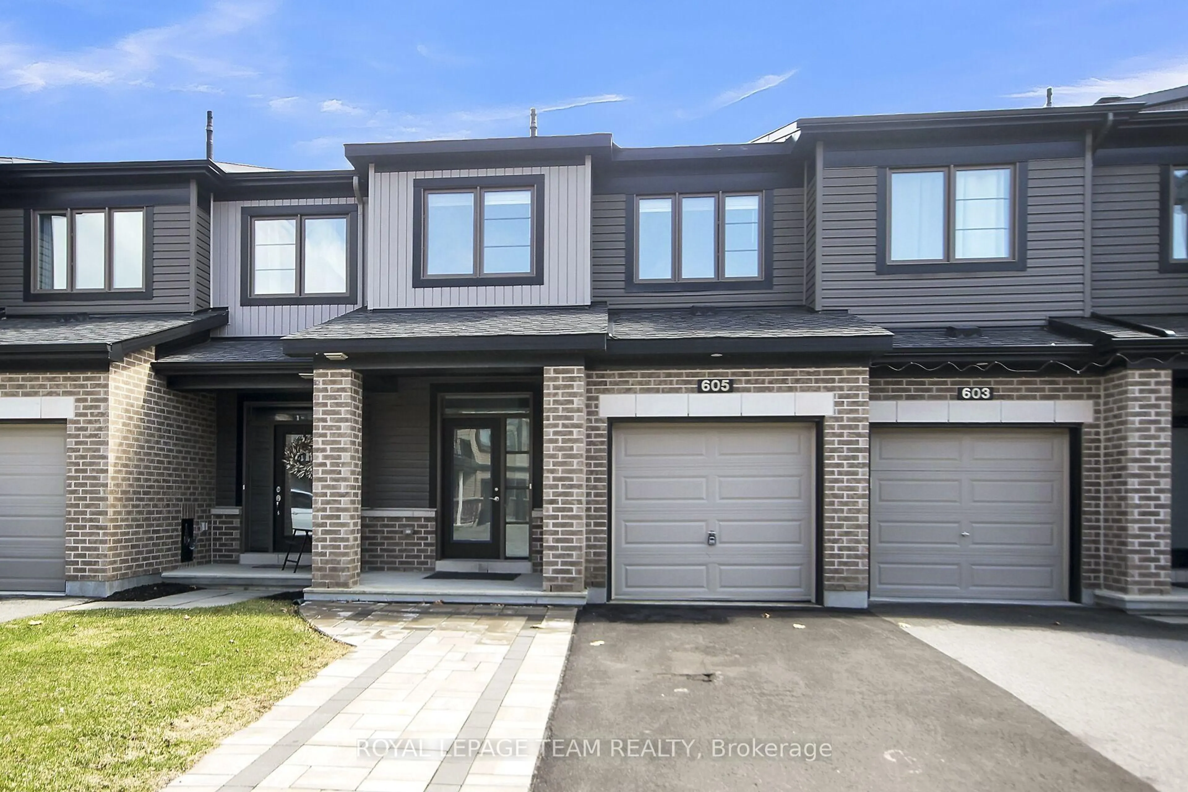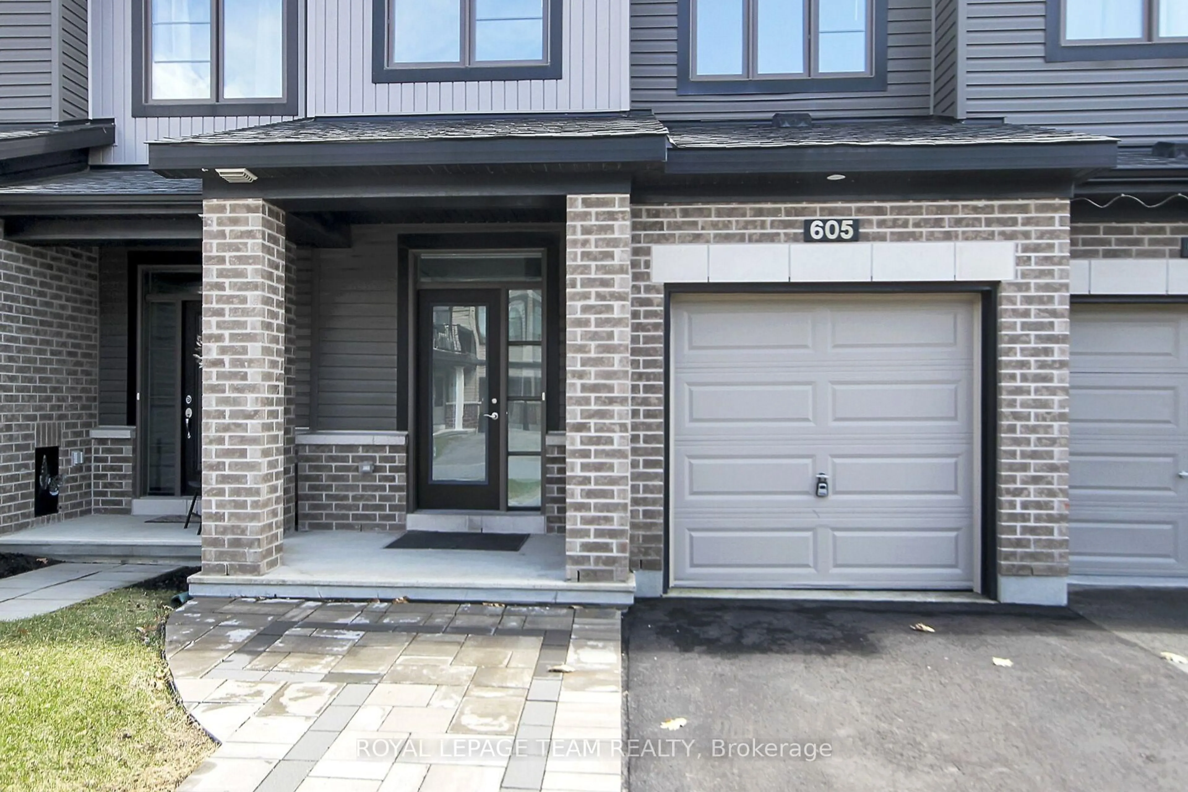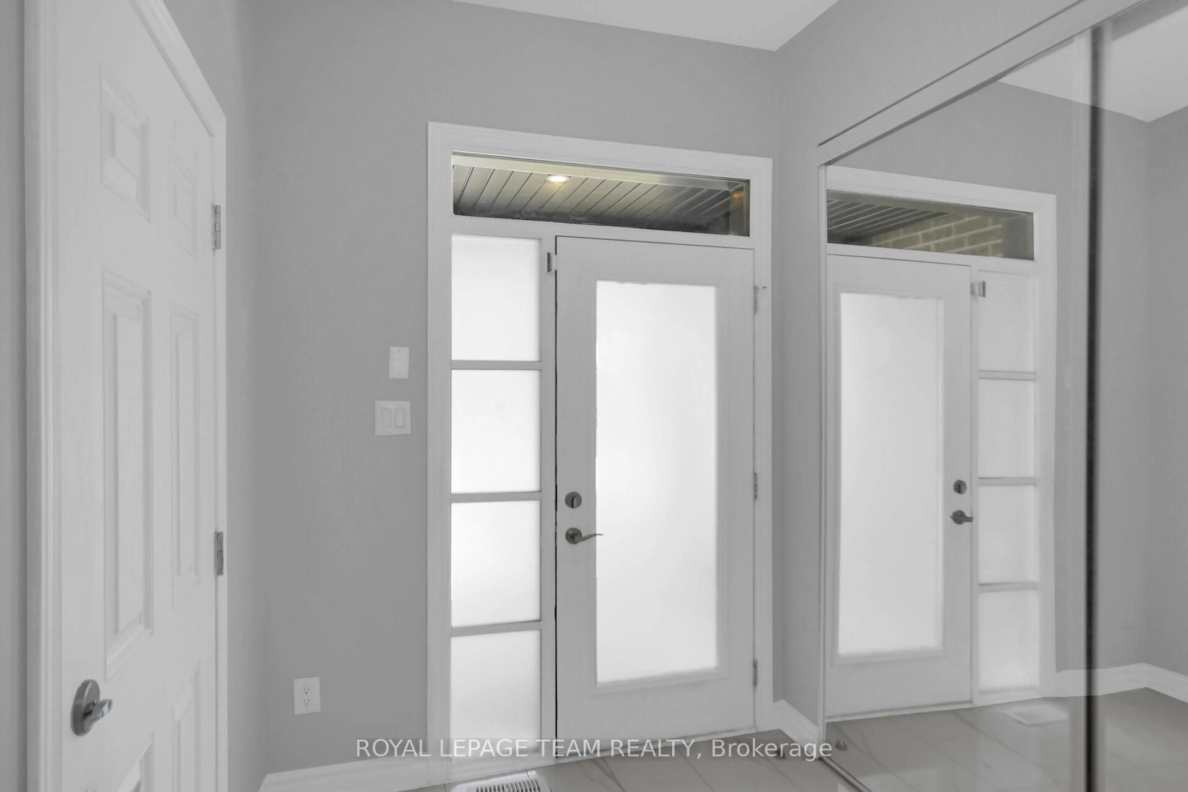605 Lauraleaf Cres, Ottawa, Ontario K2J 6G7
Contact us about this property
Highlights
Estimated valueThis is the price Wahi expects this property to sell for.
The calculation is powered by our Instant Home Value Estimate, which uses current market and property price trends to estimate your home’s value with a 90% accuracy rate.Not available
Price/Sqft$496/sqft
Monthly cost
Open Calculator

Curious about what homes are selling for in this area?
Get a report on comparable homes with helpful insights and trends.
+83
Properties sold*
$581K
Median sold price*
*Based on last 30 days
Description
Charming 3-Bed, 3-Bath Townhouse in Prime Location! Welcome to this beautifully maintained Minto Monterey model townhouse, ideally located in a sought-after neighborhood, Quinn's Pointe, close to shops, services, parks, and schools , perfect for families or anyone seeking convenience and comfort. This spacious home features 3 generous bedrooms and 3 bathrooms, offering plenty of room for everyone. Freshly painted throughout with brand-new carpeting and updated kitchen flooring (tile), the interior feels clean, modern, and move-in ready. The kitchen boasts refreshed cupboards, adding a touch of brightness and functionality for all your culinary needs and plenty of granite counterspace. The finished basement includes a large window that brings in ample natural light, making it a perfect space for a family room, home office, or recreation area. (rough in for future bath as well). Second level laundry saves countless steps and time. Rear yard is fully fenced (PVC). Enjoy the convenience of an attached single garage plus 3 additional interlock parking spaces, a rare find! Whether you're hosting family, friends or both, there are numerous spaces inside and out to easily accommodate everyone. This lovely home is ready and waiting for its next owners. Don't miss your chance to live in a wonderful community in a home that truly has it all! Of Note: new kitchen& powder room tiles; preinstalled, enforced TV connection in primary bdrm & family room; prewired security system; painted garage interior.
Property Details
Interior
Features
Lower Floor
Utility
4.7 x 2.11Family
6.88 x 3.5Above Grade Window
Utility
4.46 x 2.24Exterior
Features
Parking
Garage spaces 1
Garage type Attached
Other parking spaces 3
Total parking spaces 4
Property History
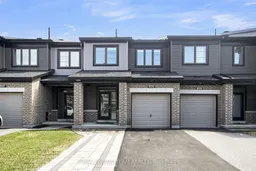 42
42