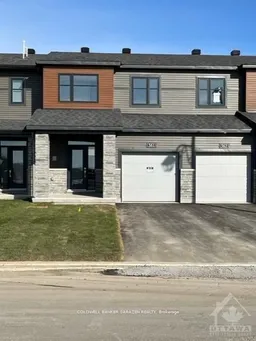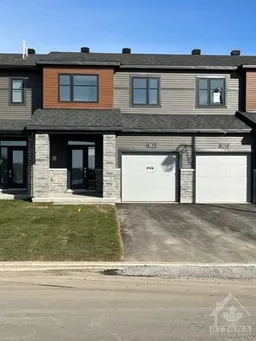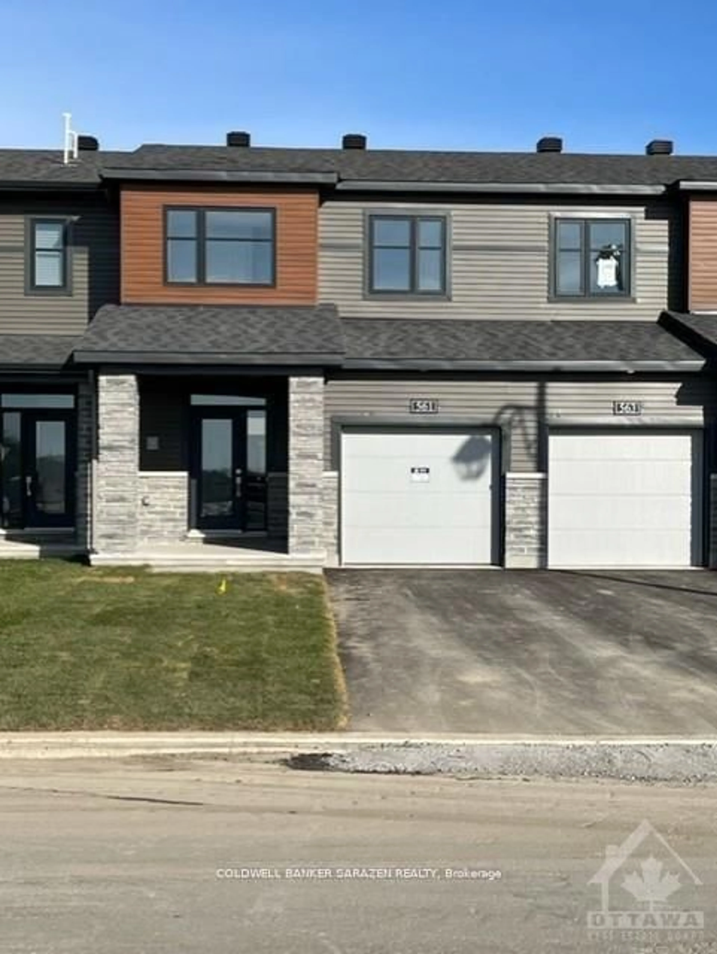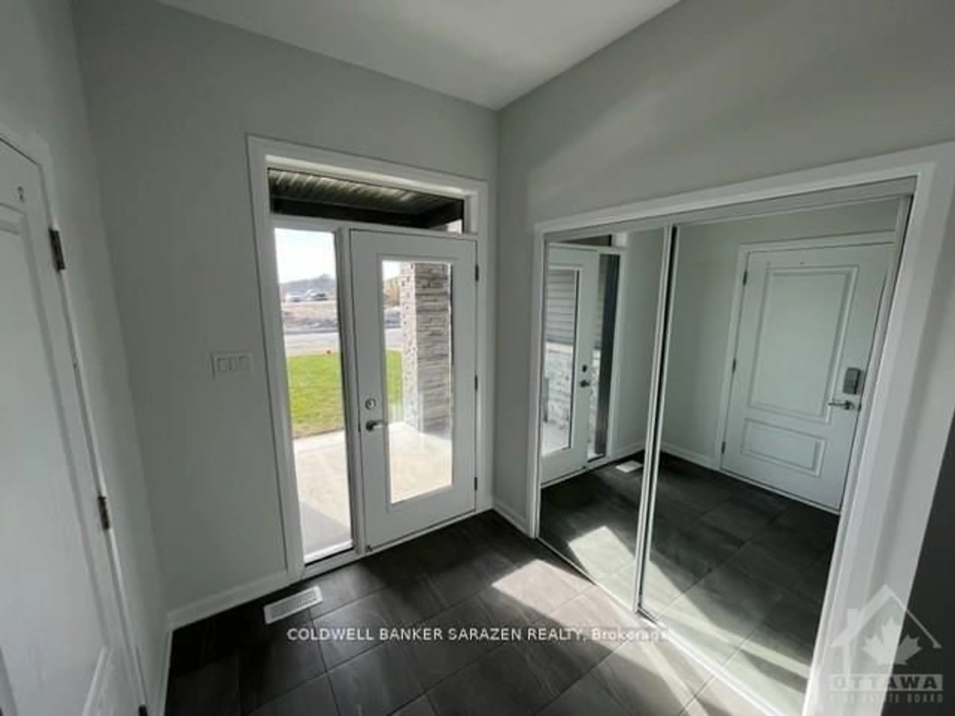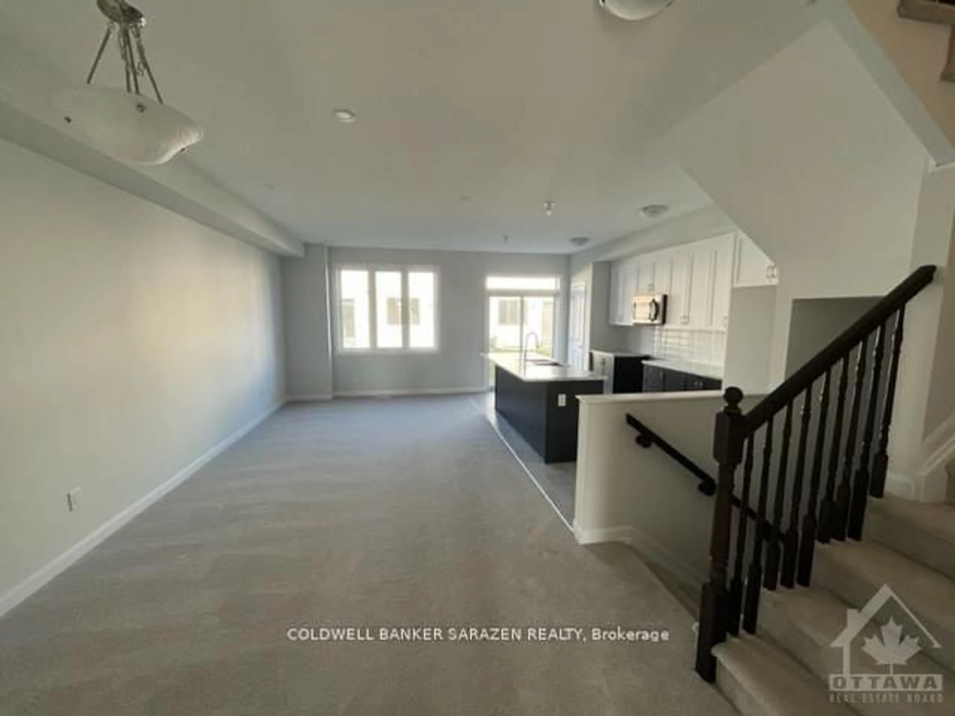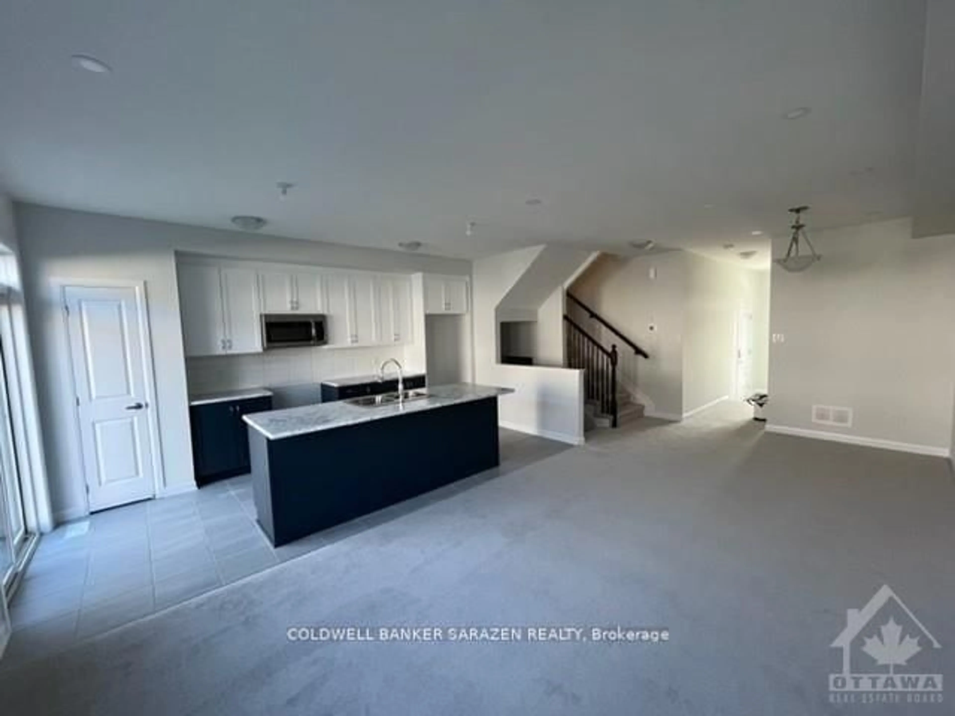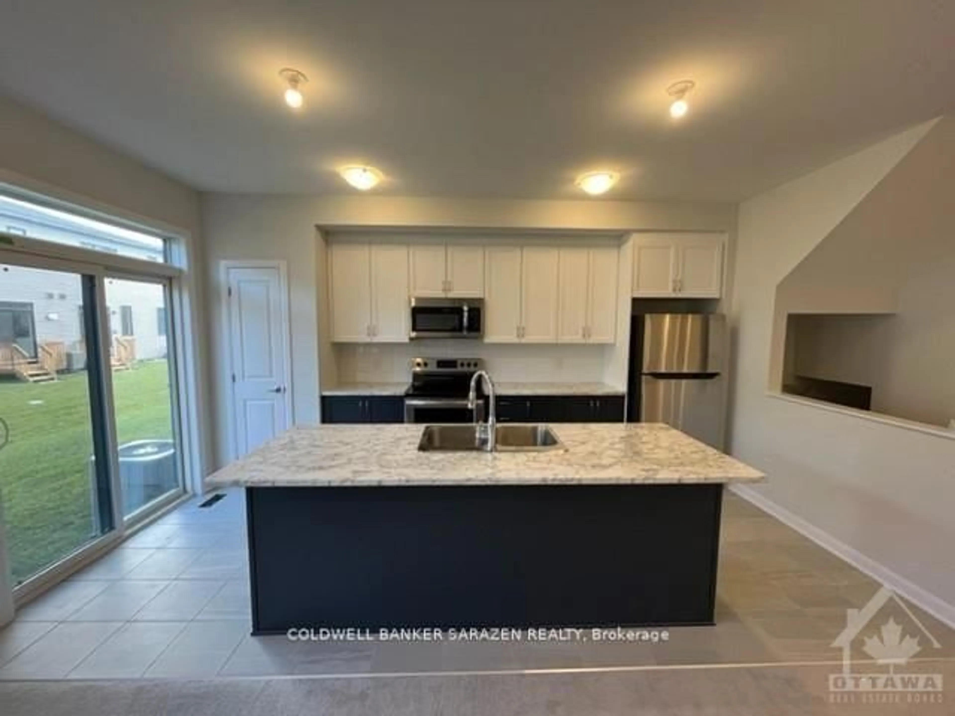561 Aglish Mews, Ottawa, Ontario K2J 6Y2
Contact us about this property
Highlights
Estimated valueThis is the price Wahi expects this property to sell for.
The calculation is powered by our Instant Home Value Estimate, which uses current market and property price trends to estimate your home’s value with a 90% accuracy rate.Not available
Price/Sqft$512/sqft
Monthly cost
Open Calculator

Curious about what homes are selling for in this area?
Get a report on comparable homes with helpful insights and trends.
+50
Properties sold*
$600K
Median sold price*
*Based on last 30 days
Description
Welcome to this stunning townhome located in the highly sought-after Quinn Point neighbourhood of Barrhaven. Designed with comfort and functionality in mind, this home features a spacious front foyer and 9' ceilings on the main level, creating an airy and welcoming atmosphere. Large windows throughout the home fill the space with natural light.The oversized kitchen island, walk-in pantry, and open-concept layout make this home perfect for entertaining family and friends. Upstairs, you'll find a generous primary bedroom complete with a 3-piece ensuite and a large walk-in closet. Two additional well-sized bedrooms, a full 3-piece bathroom, and a convenient laundry room complete the upper level.The finished basement offers versatile living space-ideal as a family/TV room, kids play area, or home office.Conveniently located near excellent schools, public transit, shopping, parks, the Stonebridge Golf Course, and the Minto Recreation Centre.
Property Details
Interior
Features
Main Floor
Living
3.14 x 4.26Dining
3.14 x 3.04Kitchen
2.64 x 4.95Foyer
0.0 x 0.0Exterior
Features
Parking
Garage spaces 1
Garage type Attached
Other parking spaces 1
Total parking spaces 2
Property History
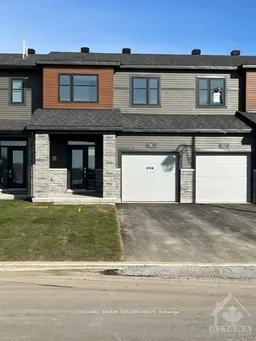 16
16