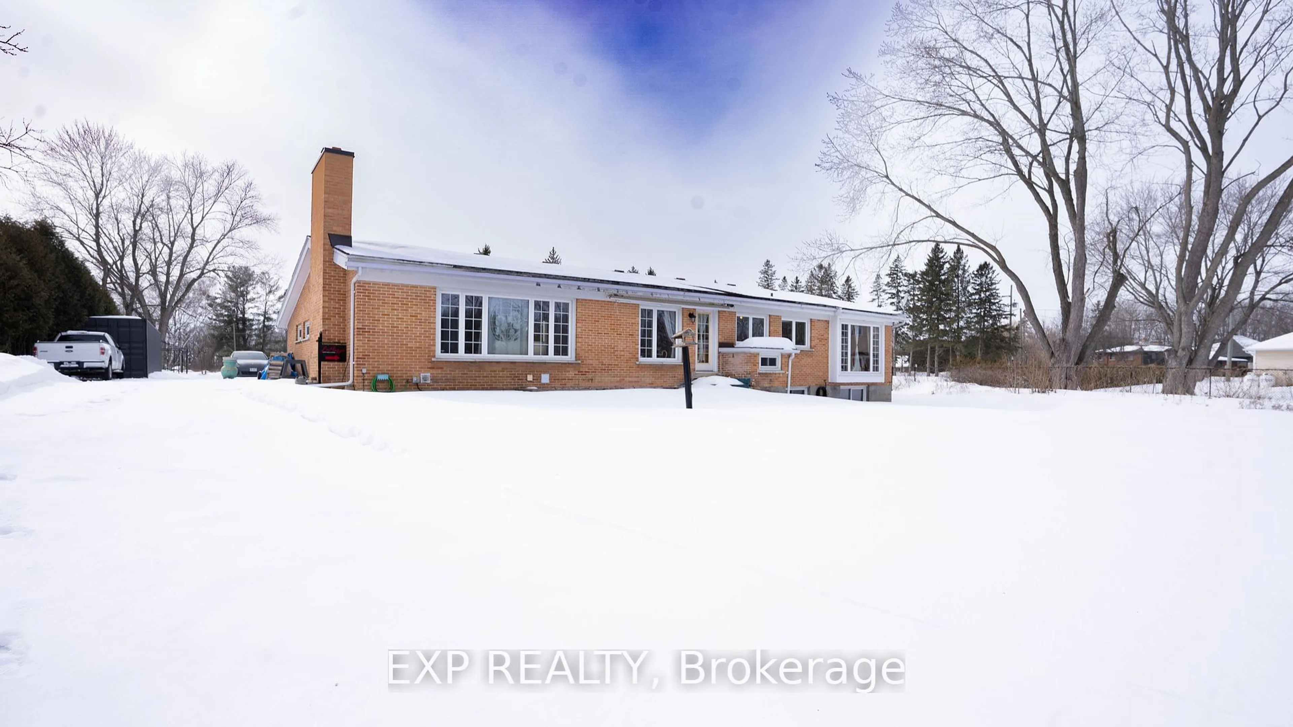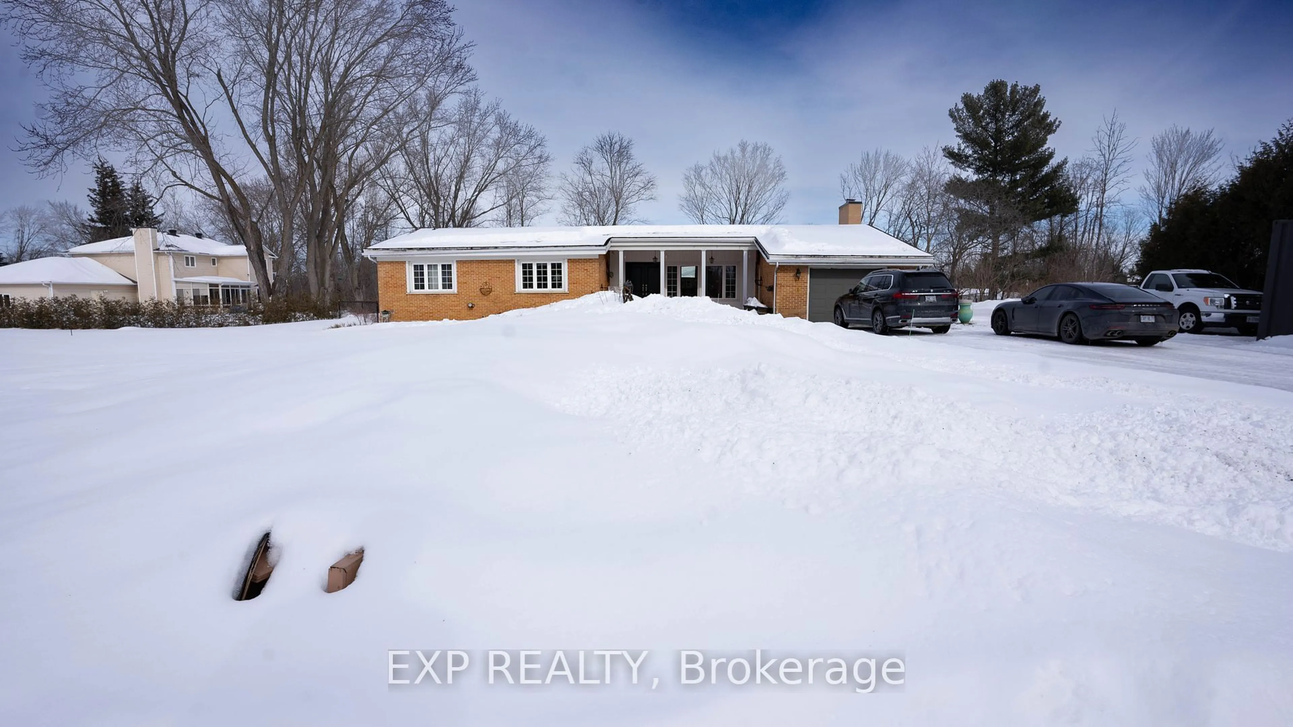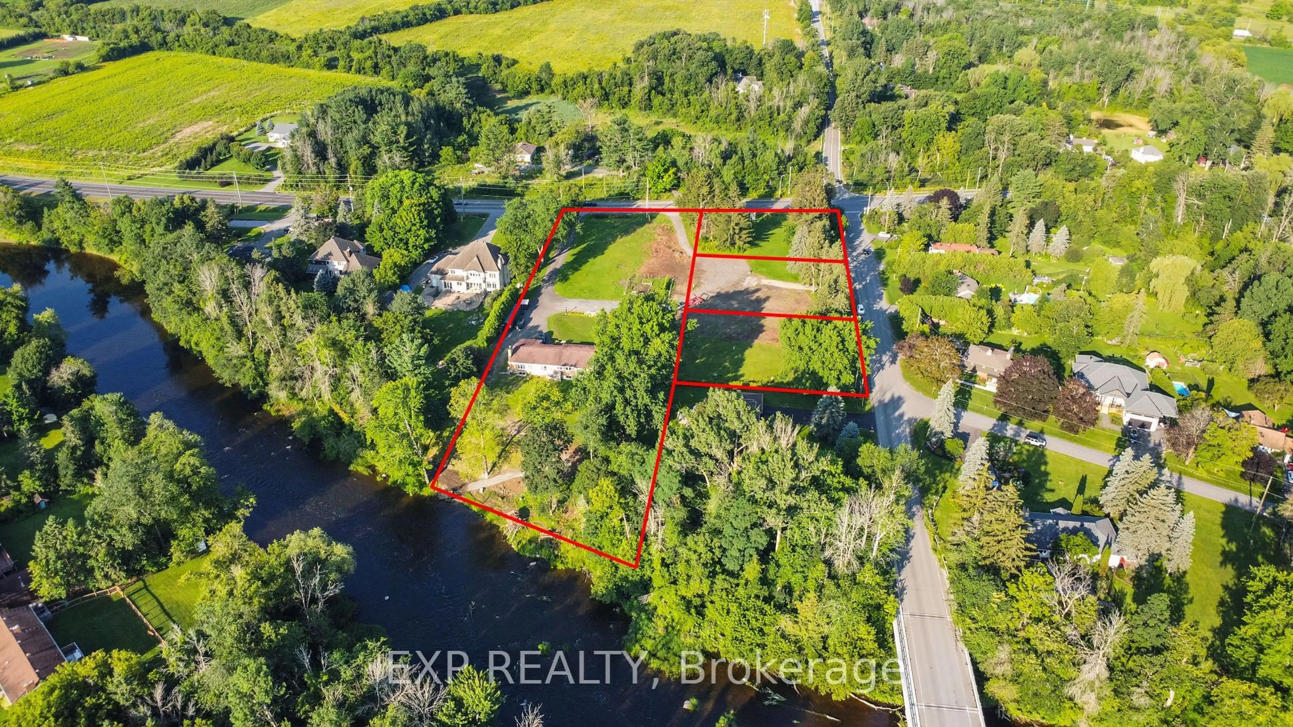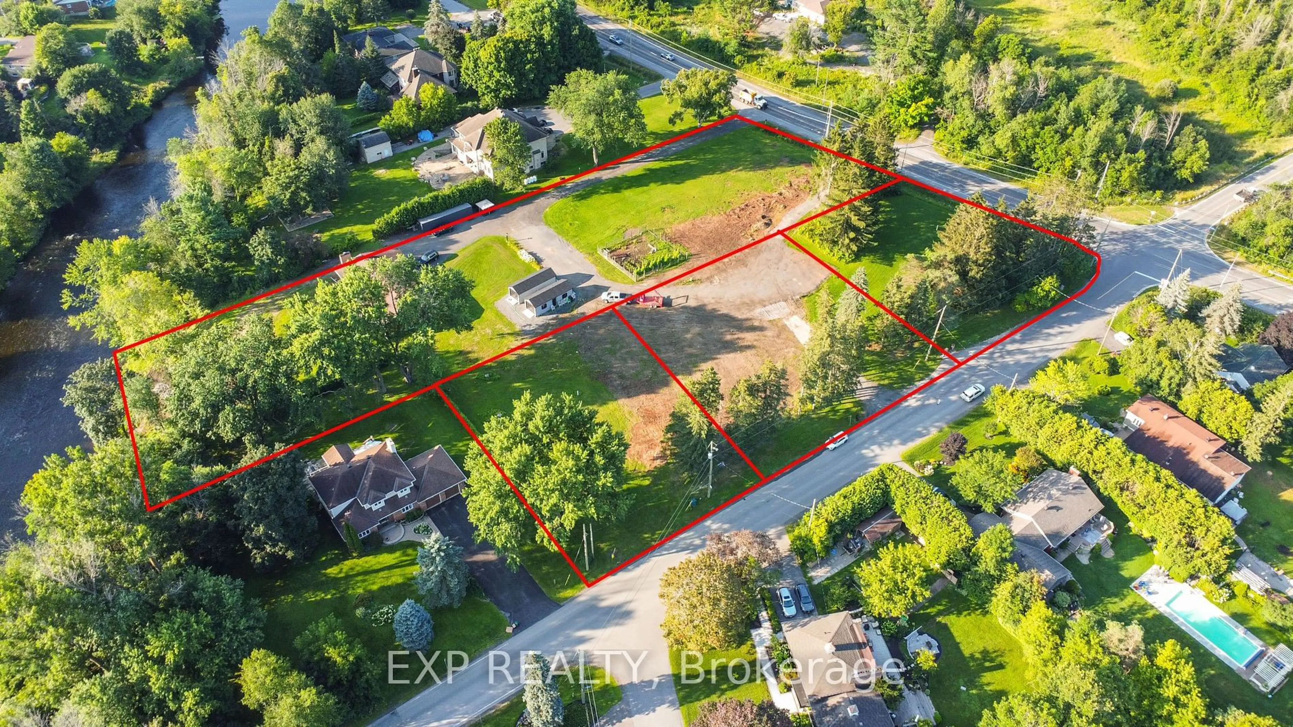4003 Rideau Valley Dr, Manotick, Ontario K4M 0T8
Contact us about this property
Highlights
Estimated ValueThis is the price Wahi expects this property to sell for.
The calculation is powered by our Instant Home Value Estimate, which uses current market and property price trends to estimate your home’s value with a 90% accuracy rate.Not available
Price/Sqft$733/sqft
Est. Mortgage$8,585/mo
Tax Amount (2024)$6,229/yr
Days On Market90 days
Description
Nestled along the serene shores of the Rideau River, "The Gateway to Manotick", offers a rare opportunity to own a breathtaking waterfront property with the potential to sever 2 additional bldg lots. This 4 bedroom, 2 bathroom bungalow is perfectly positioned close to the water, providing stunning panoramic views, offering an unparalleled sense of tranquility. Designed with both comfort and functionality in mind, the home boasts a bright, open-concept layout that maximizes natural light and river vistas. The partially finished basement presents endless possibilities - whether for a private apartment, an in law suite, or additional living space. Modern efficiency meets sustainability with highly-efficient geothermal heating and cooling system, ensuring year-round comfort and reduced energy costs. Enjoy the beauty of nature with parks and walking trails just steps away, while staying connected with easy access to Manotick Village's charming shops, cafes, and restaurants. Commuting is a breeze with the new Barnsdale on & off ramps to HWY 416. Whether you're looking to create a multi-generational retreat, explore development opportunities, or simply enjoy the beauty of waterfront living, The Gateway to Manotick is a true gem waiting to be discovered. Abutting this property are 3 parcels of land also for sale. 3345,3357 & 3363 Barnsdale Rd. Plz attach Sch B1 to APS, provided in attachments along with deposit instructions.
Property Details
Interior
Features
Bsmt Floor
3rd Br
4.5 x 4.1Family
6.9 x 5.4Laundry
4.4 x 1.9Utility
8.4 x 4.0Exterior
Features
Parking
Garage spaces 1
Garage type Attached
Other parking spaces 6
Total parking spaces 7
Property History
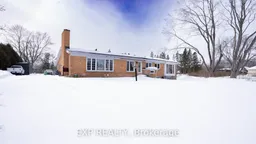 40
40Get up to 0.5% cashback when you buy your dream home with Wahi Cashback

A new way to buy a home that puts cash back in your pocket.
- Our in-house Realtors do more deals and bring that negotiating power into your corner
- We leverage technology to get you more insights, move faster and simplify the process
- Our digital business model means we pass the savings onto you, with up to 0.5% cashback on the purchase of your home
