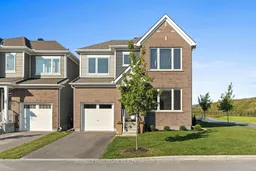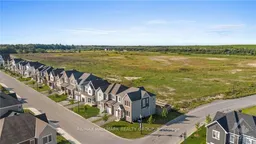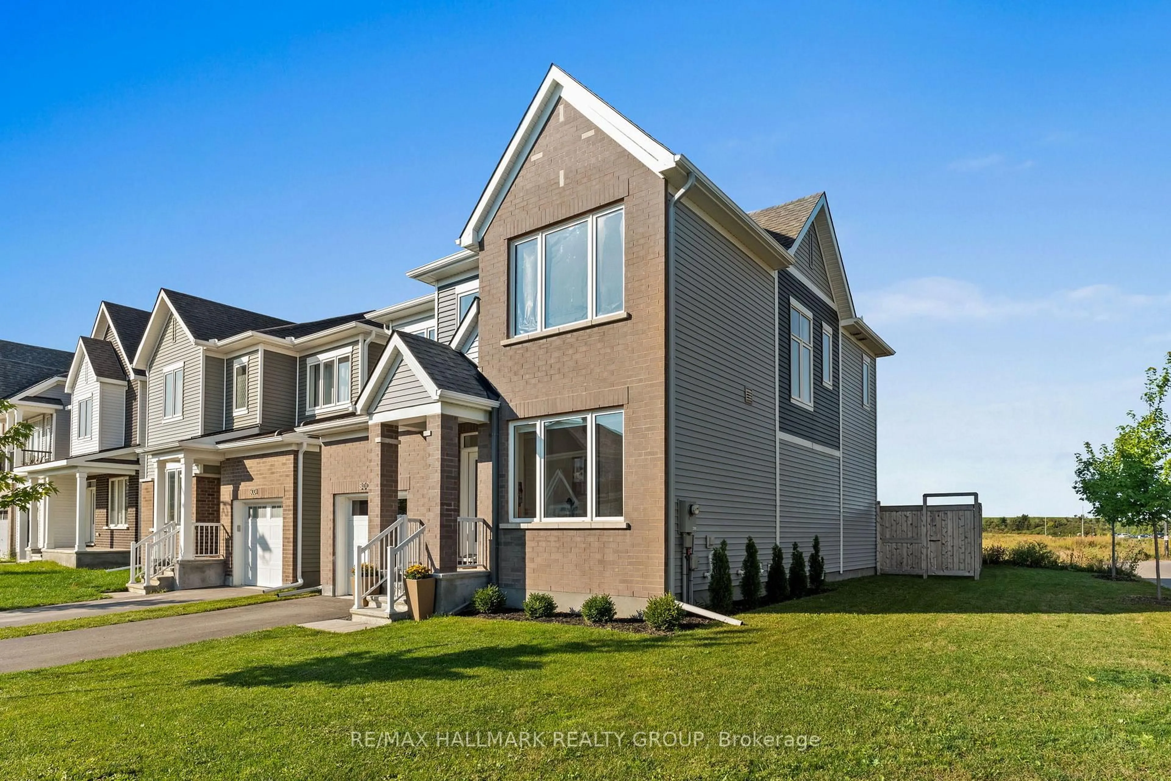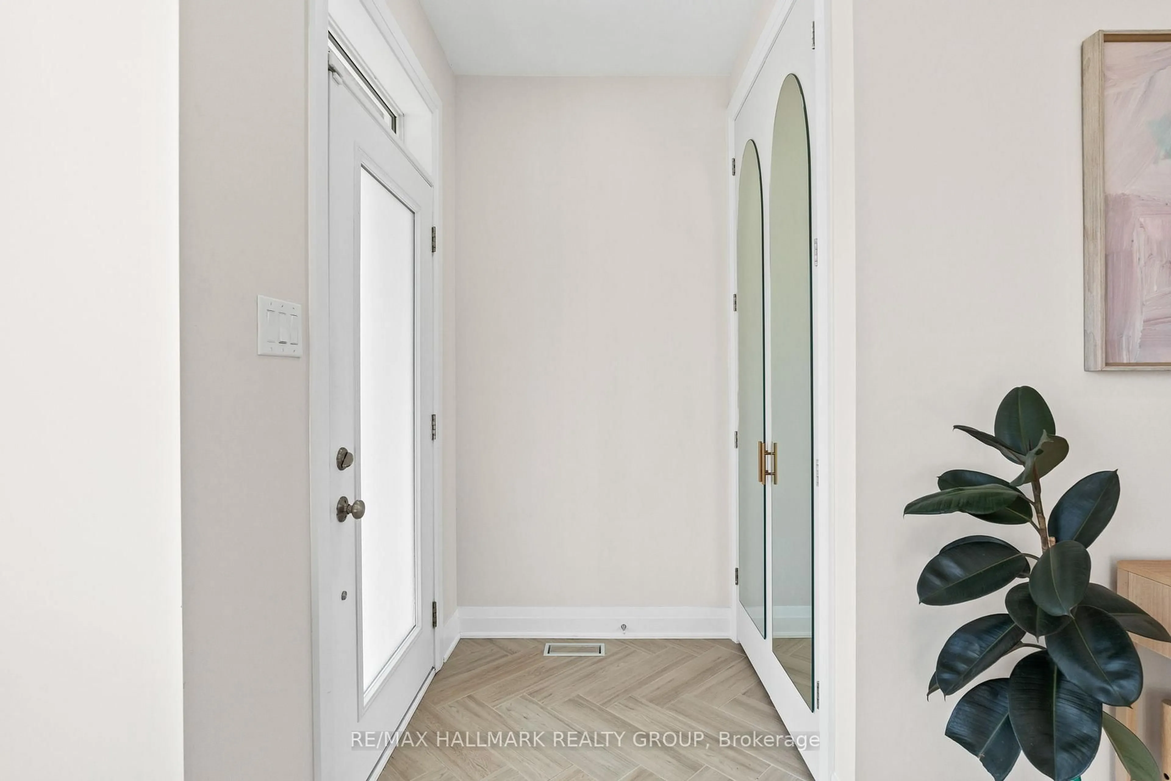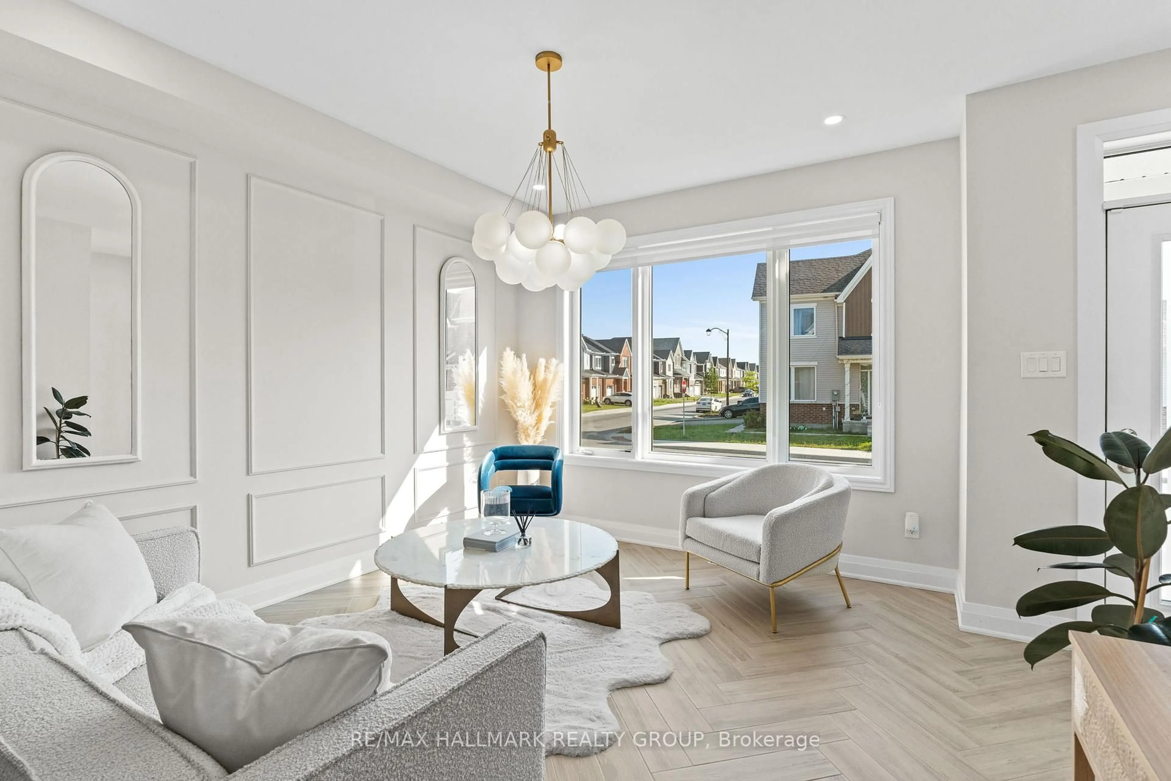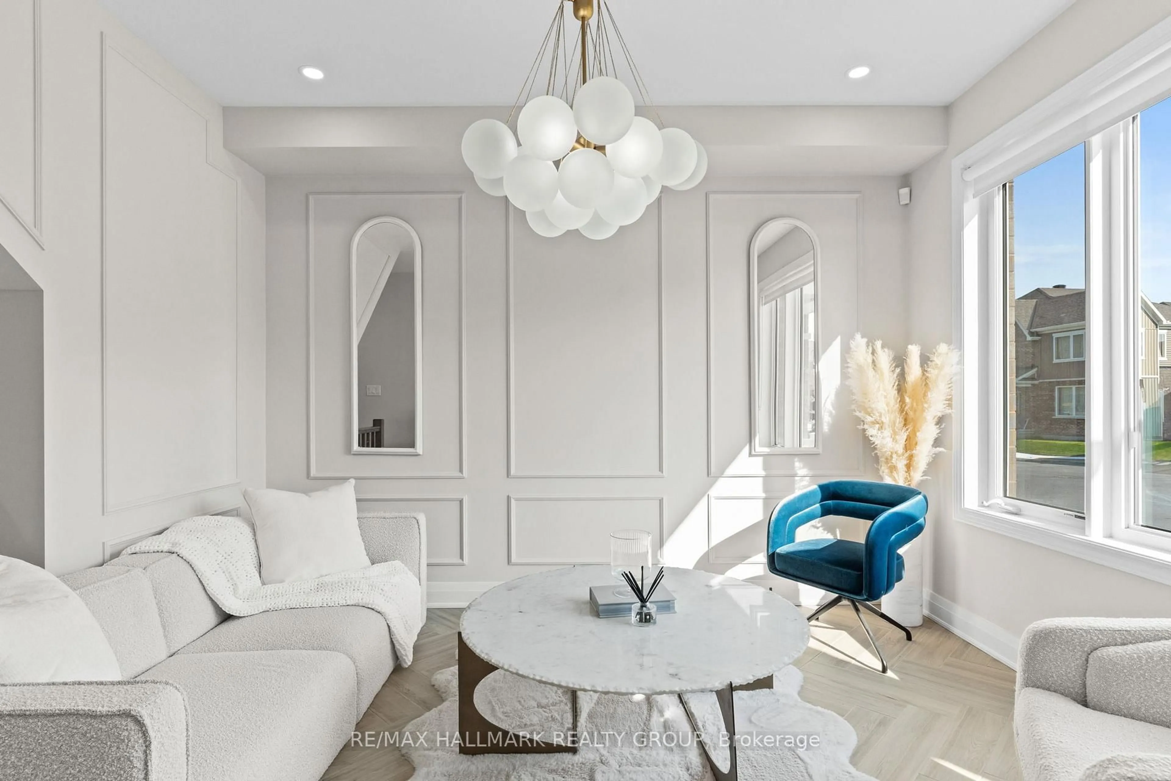3000 Travertine Way, Ottawa, Ontario K2J 6W5
Contact us about this property
Highlights
Estimated valueThis is the price Wahi expects this property to sell for.
The calculation is powered by our Instant Home Value Estimate, which uses current market and property price trends to estimate your home’s value with a 90% accuracy rate.Not available
Price/Sqft$446/sqft
Monthly cost
Open Calculator

Curious about what homes are selling for in this area?
Get a report on comparable homes with helpful insights and trends.
+117
Properties sold*
$799K
Median sold price*
*Based on last 30 days
Description
A magazine worthy corner unit with a FULLY RENOVATED CUSTOM main living space, NO REAR NEIGHBOURS and SUN ALL DAY! Stepping intothe living/ dining area, absolutely tranquil, a perfect spot to watch the sun rise while sipping coffee in the mornings. The custom herringbonetiled fooring leads you into the luxurious sun flled kitchen with premium appliances, a waterfall island and custom features throughout. Open tothe family room with a cozy setting the ideal place for unwinding with beautiful sunset views. The second foor offers 3 spacious bedroomsalong with 2 full bathrooms. A fully fnished basement and a beautifully fenced backyard has sun beaming all afternoon leading into stunningsunset views. Walking distance to a variety of new parks, schools, nature trails & Minto Recreation Centre!
Property Details
Interior
Features
Exterior
Features
Parking
Garage spaces 1
Garage type Attached
Other parking spaces 1
Total parking spaces 2
Property History
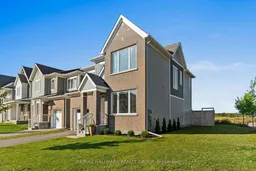 40
40