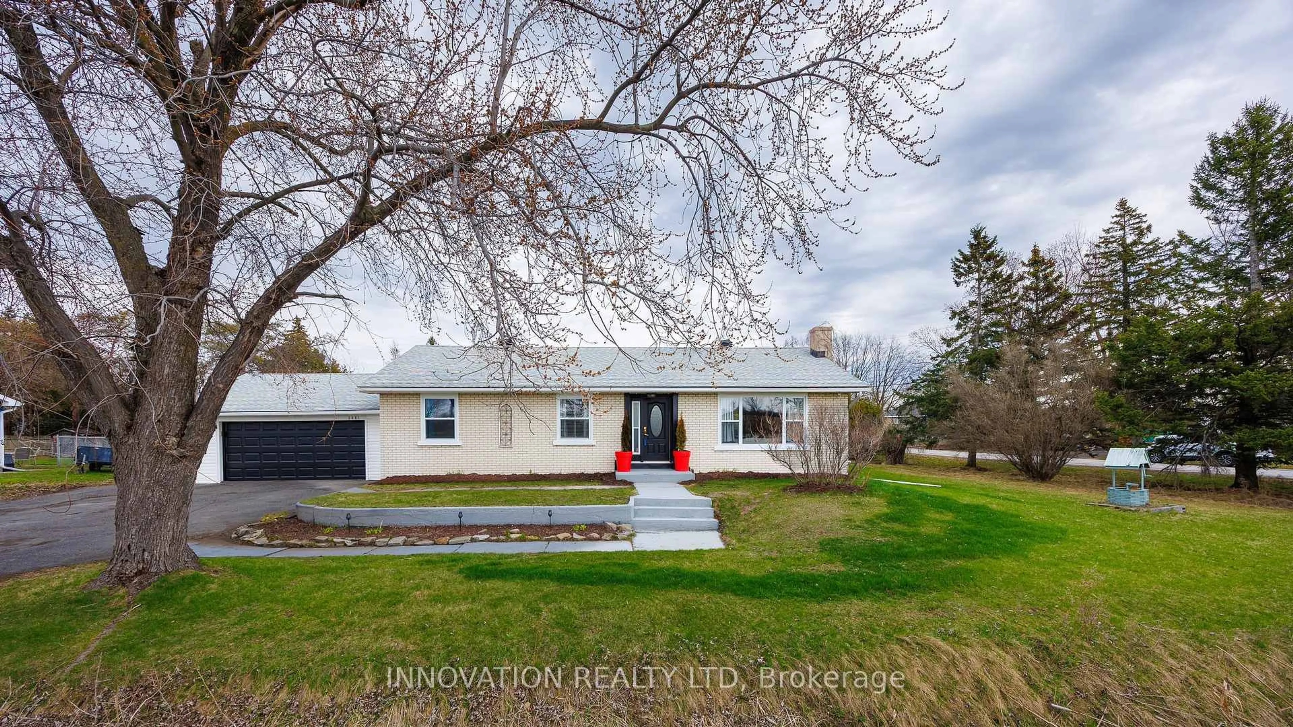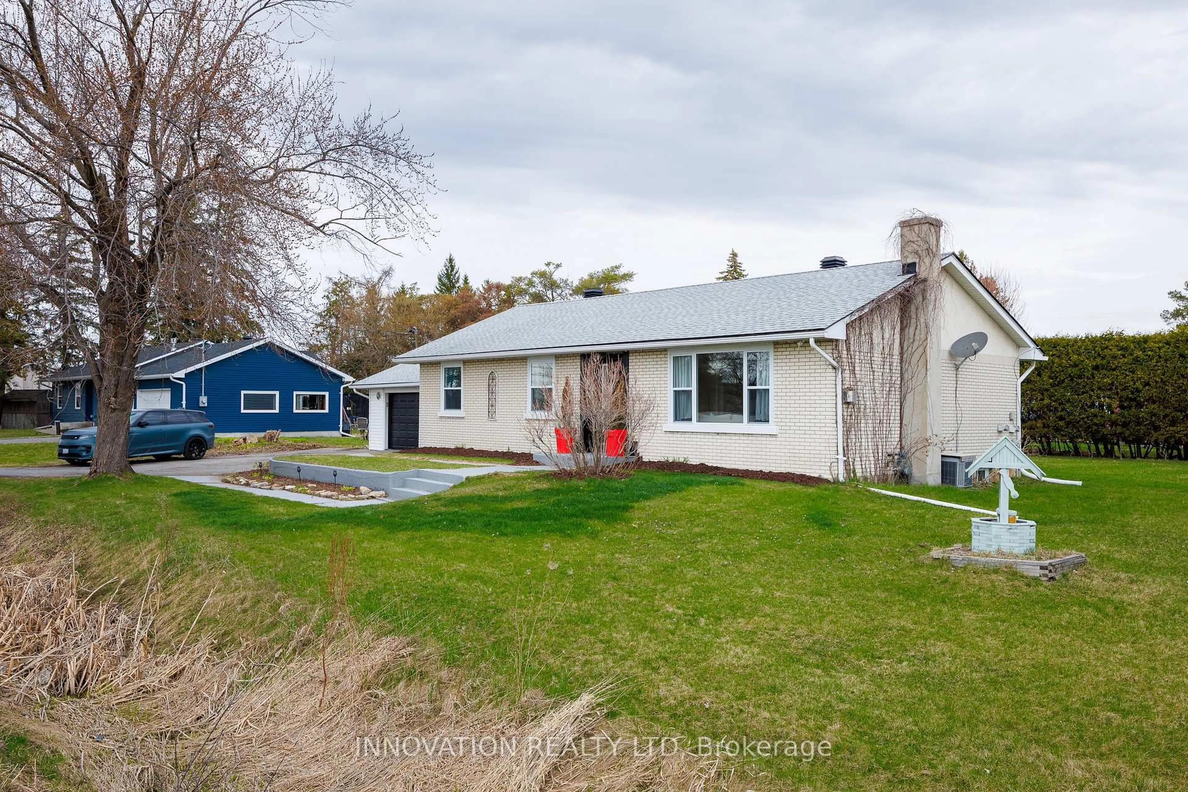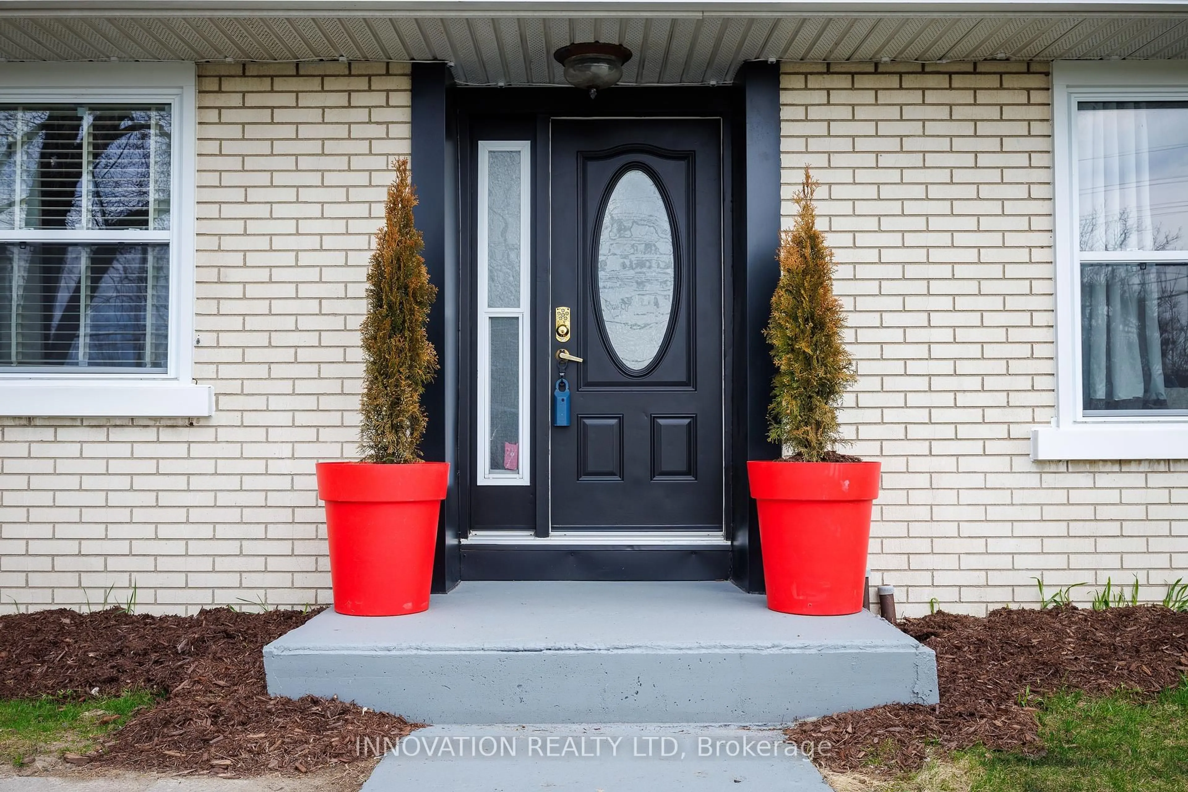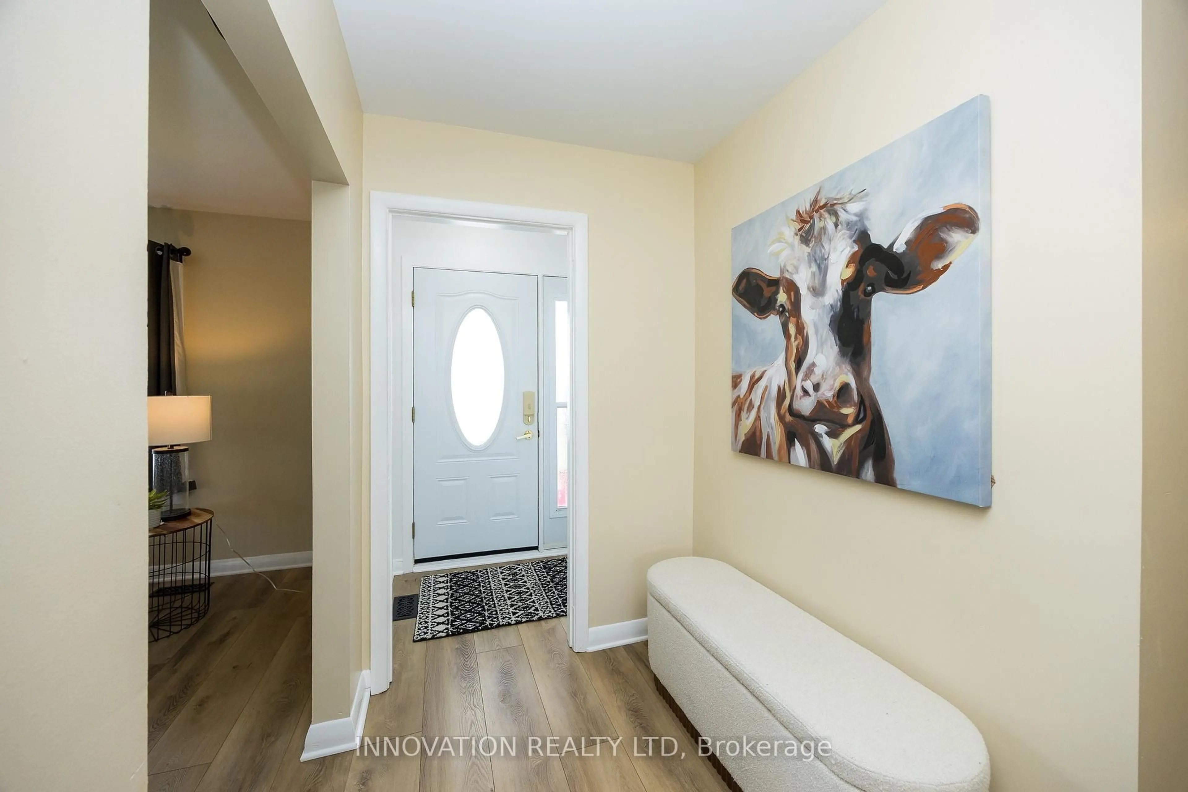2481 Merivale Rd, Ottawa, Ontario K2C 3H1
Contact us about this property
Highlights
Estimated ValueThis is the price Wahi expects this property to sell for.
The calculation is powered by our Instant Home Value Estimate, which uses current market and property price trends to estimate your home’s value with a 90% accuracy rate.Not available
Price/Sqft$551/sqft
Est. Mortgage$3,005/mo
Tax Amount (2024)$3,575/yr
Days On Market14 days
Description
Welcome to this close knit country living community within the city! This property is ideally situated just minutes away from transit, shopping and a variety of recreation! Impeccably maintained and offering an abundance of outdoor space this property is move in ready! Upon entering the home you will be amazed with the amount of natural light and fresh feel of the home which is complimented with newly installed vinyl plank flooring throughout. The living room features a large south facing window to take in the sunsets and a natural gas fireplace perfect to curl up in front of on a crisp spring or fall evening. The adjacent dining room is open to the living area and offers a modern light, views of the rear yard and enough space for a large family table. The kitchen offers an abundance of storage, newer fridge and stove and access to the large rear deck and private yard perfect for entertaining. Three well proportioned bedrooms and an updated family bathroom are down a private hallway and complete this level. The basement contains the laundry and mechanical and is awaiting your personal touch! There is also an oversized double car garage perfect for the storage of the adult toys! The community contains a city park with a variety of play structures for children, and is also located only a short stroll to the Rideau River and Black Rapids!
Property Details
Interior
Features
Main Floor
Living
4.14 x 5.112nd Br
3.36 x 3.323rd Br
3.07 x 2.82Primary
3.3 x 4.03Exterior
Features
Parking
Garage spaces 2
Garage type Attached
Other parking spaces 4
Total parking spaces 6
Property History
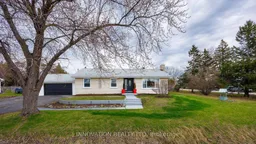 34
34Get up to 0.5% cashback when you buy your dream home with Wahi Cashback

A new way to buy a home that puts cash back in your pocket.
- Our in-house Realtors do more deals and bring that negotiating power into your corner
- We leverage technology to get you more insights, move faster and simplify the process
- Our digital business model means we pass the savings onto you, with up to 0.5% cashback on the purchase of your home
