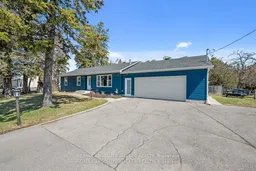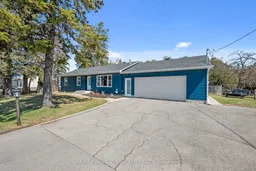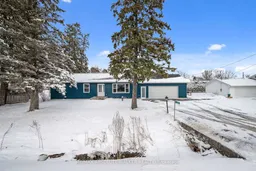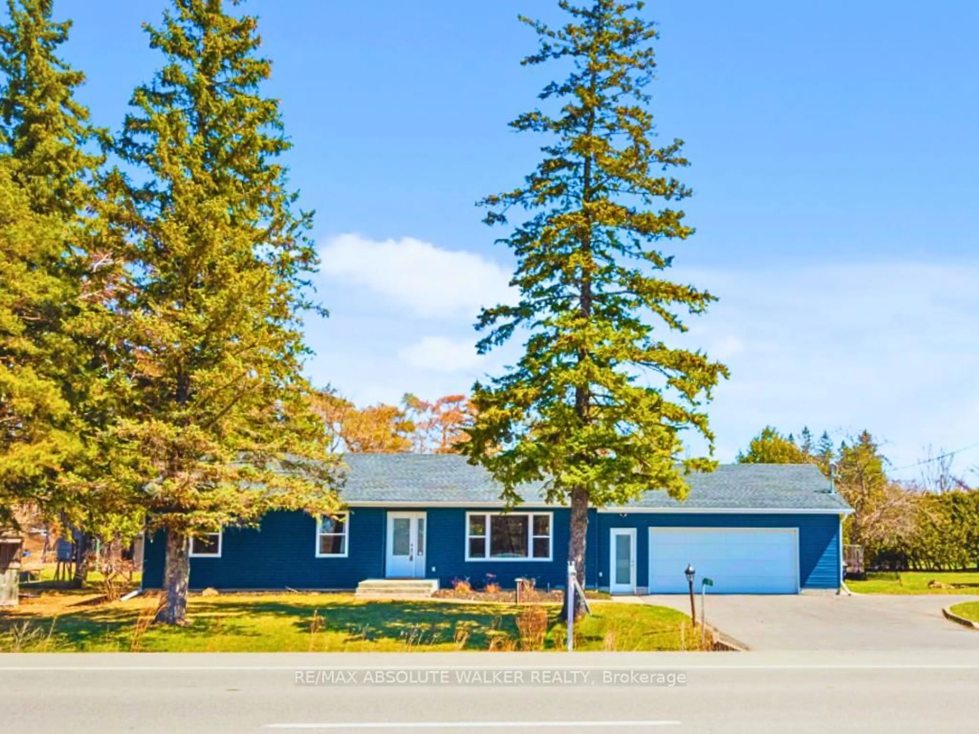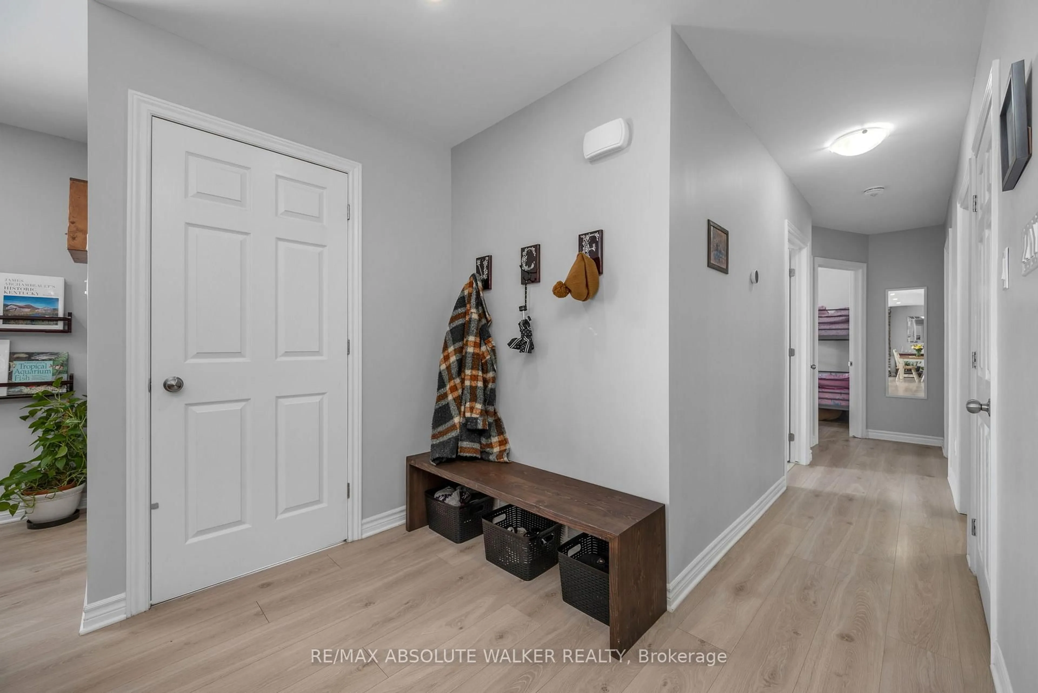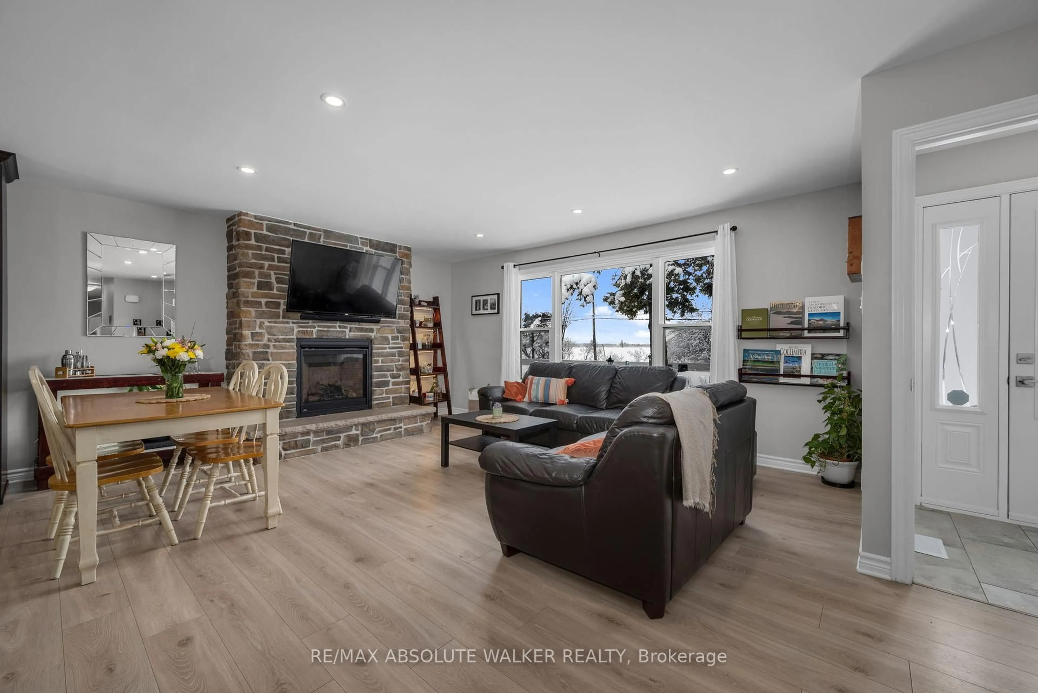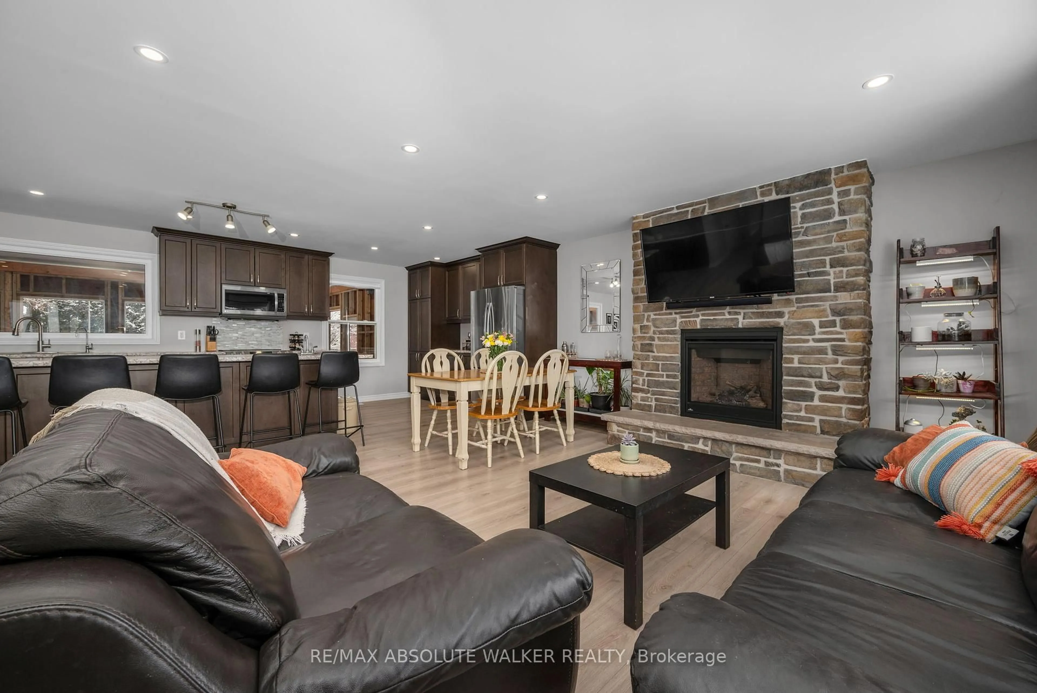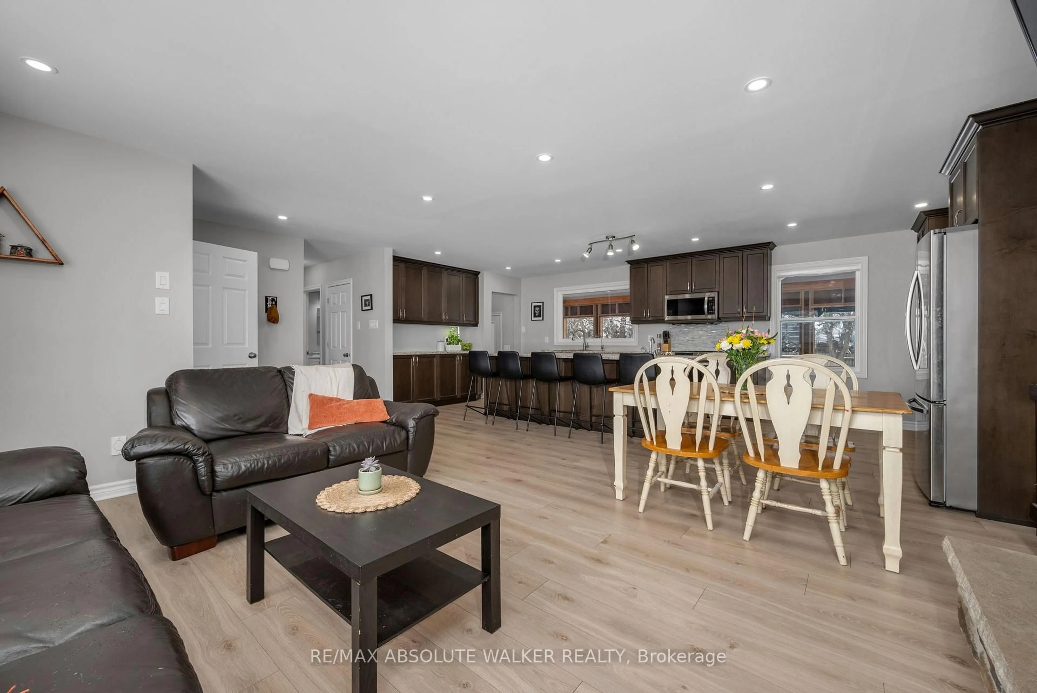2477 Merivale Rd, Ottawa, Ontario K2C 3H1
Contact us about this property
Highlights
Estimated valueThis is the price Wahi expects this property to sell for.
The calculation is powered by our Instant Home Value Estimate, which uses current market and property price trends to estimate your home’s value with a 90% accuracy rate.Not available
Price/Sqft$603/sqft
Monthly cost
Open Calculator

Curious about what homes are selling for in this area?
Get a report on comparable homes with helpful insights and trends.
+81
Properties sold*
$771K
Median sold price*
*Based on last 30 days
Description
Welcome to 2477 Merivale Road, a beautiful, practically new, bungalow offering spacious living in a prime Ottawa location, where all the big ticket items are new as of 2022, including the roof, windows, furnace and AC. Step inside to discover a bright and spacious open-concept main floor, featuring gleaming hardwood floors and an abundance of natural light that fills every corner. The inviting living room flows effortlessly into the dining area and stylish kitchen complete with stainless steel appliances, sleek countertops, and ample cabinetry ideal for both everyday living and entertaining.The main level offers three generously sized bedrooms, each providing comfort and versatility, along with a chic, well-appointed full bathroom. Downstairs, the fully finished lower level expands your living space with two additional bedrooms, another full bathroom, and a large family room perfect for a cozy media space, games room, or home gym. One of the homes standout features is the enclosed back porch your own private retreat overlooking the lush backyard. Whether it's morning coffee, a good book, or evening drinks, it's the perfect spot to enjoy the outdoors in comfort, rain or shine. Outside, the expansive backyard is a rare urban oasis with mature trees, a vibrant lawn, and endless potential for gardening, play, or future development. An extended driveway provides plenty of parking, while the detached garage adds valuable storage and convenience.This is a truly special opportunity to own a turn-key home with space, style, and a location that offers it all. Don't miss your chance to make it yours!
Property Details
Interior
Features
Main Floor
Living
5.0 x 4.29Kitchen
7.21 x 3.2Primary
4.17 x 3.35Br
3.71 x 3.07Exterior
Features
Parking
Garage spaces 2
Garage type Attached
Other parking spaces 5
Total parking spaces 7
Property History
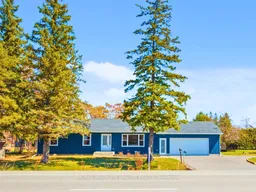 32
32