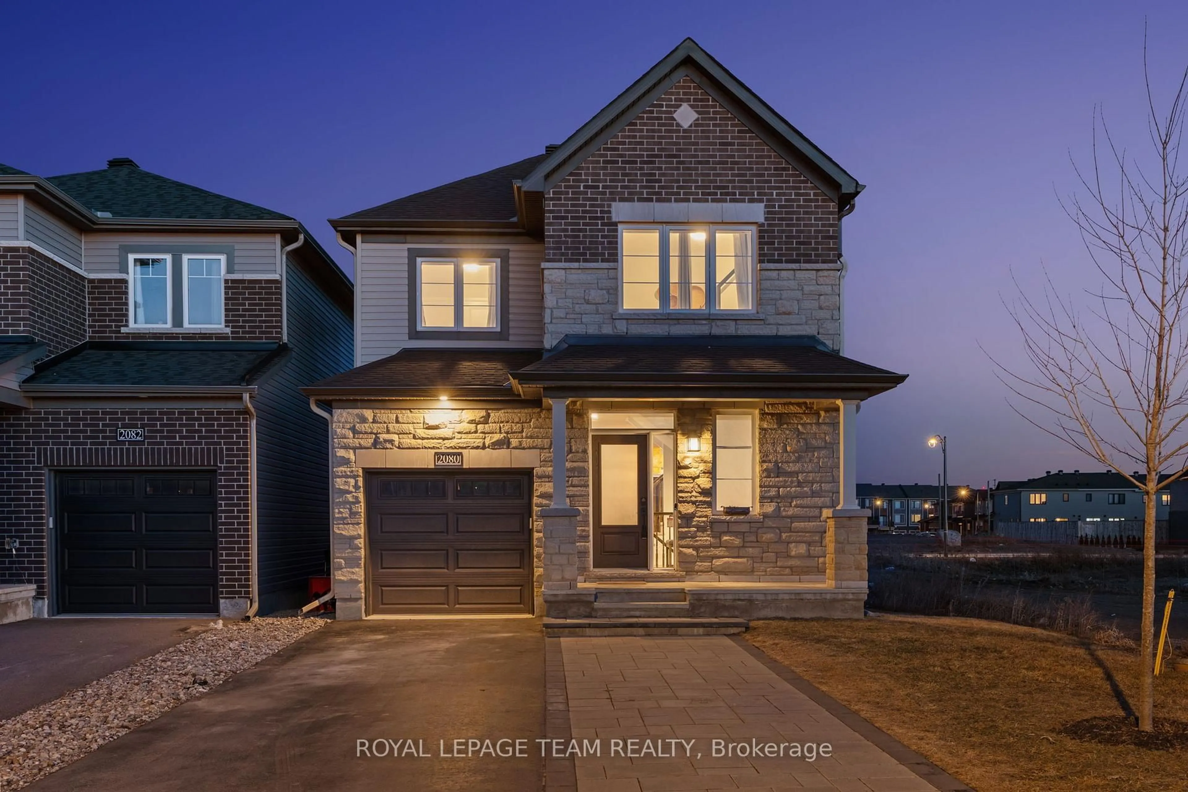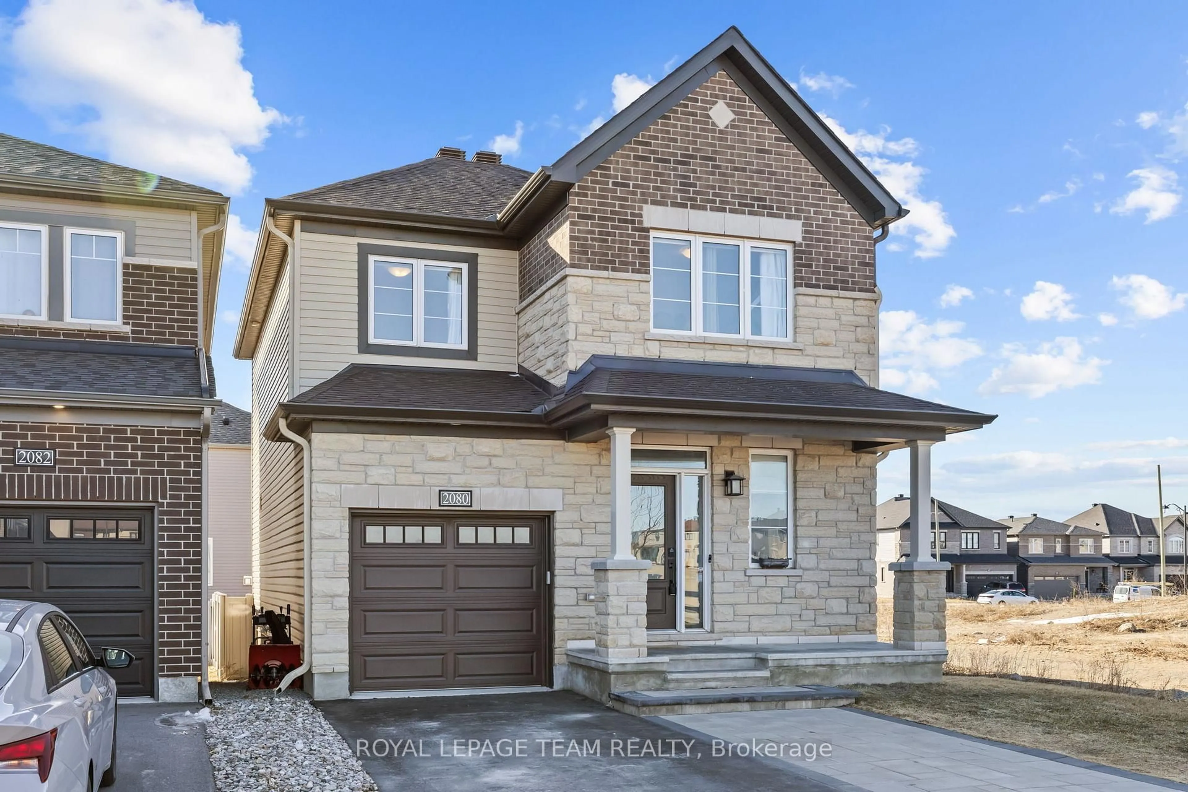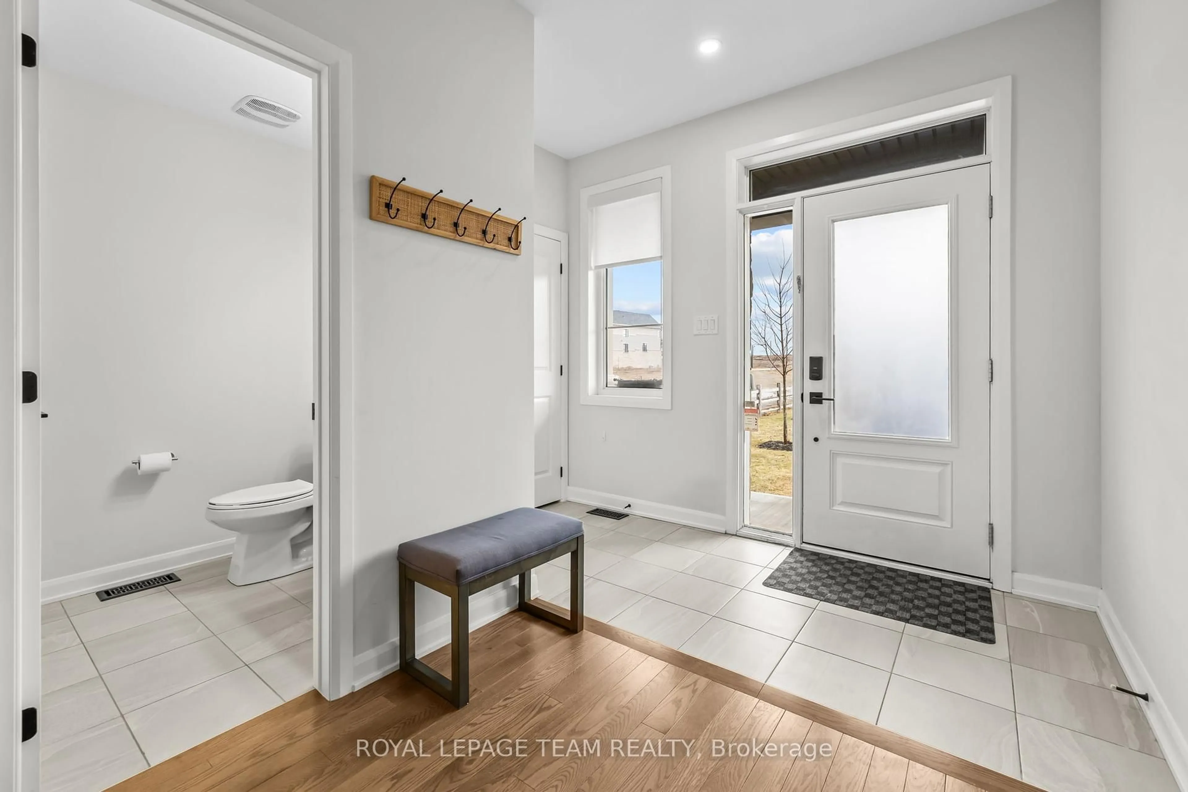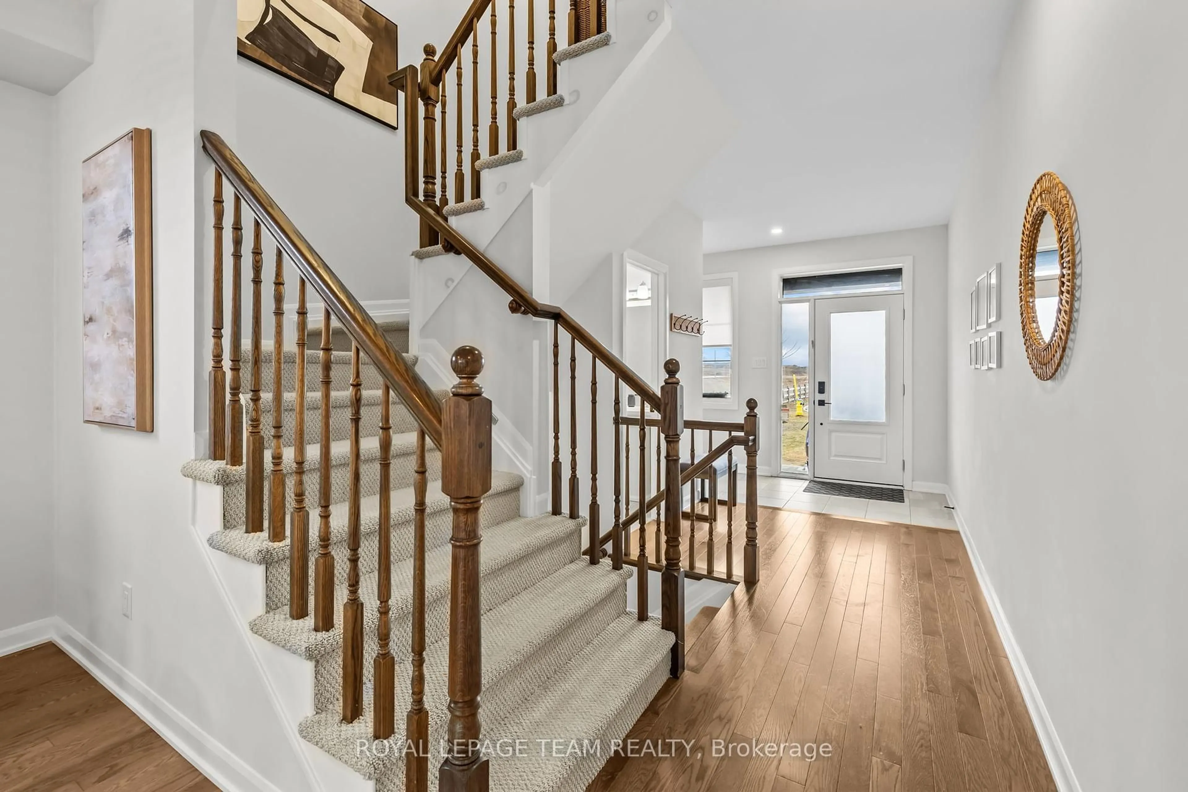Contact us about this property
Highlights
Estimated ValueThis is the price Wahi expects this property to sell for.
The calculation is powered by our Instant Home Value Estimate, which uses current market and property price trends to estimate your home’s value with a 90% accuracy rate.Not available
Price/Sqft-
Est. Mortgage$3,217/mo
Tax Amount (2024)$4,579/yr
Days On Market11 days
Description
PREPARE TO FALL IN LOVE - Welcome to The Hyde Model by Minto - a stunning single detached home offering the perfect blend of privacy, modern living, and outdoor beauty. Situated on a quiet crescent featuring its own mini Caltra Forest, this home provides a serene retreat while being just minutes from everything your family needs. From the moment you arrive, the upgraded exterior driveway and landscaping make a striking first impression. Step inside to find hardwood flooring throughout the main level, leading to a perfectly designed layout that maximizes space and comfort. The gorgeous kitchen features extra cabinetry, a full stainless steel appliance suite, and direct access to the backyard ideal for entertaining.Upstairs, the spacious second level is designed with family in mind, offering a large laundry room, huge bedrooms, and a luxurious Primary Retreat. The Primary Suite is a true standout, boasting a massive walk-in closet with built-ins and private ensuite, creating the perfect place to unwind.This home is steps from Cappamore Park, where you'll find a splash pad, baseball diamonds, and recreation space. In winter, enjoy the nearby outdoor rink (ODR), while golf lovers can take advantage of Stonebridge Golf Course just minutes away. Whether you're raising a family or simply looking for an active, vibrant community, this home offers the best of both worlds. With future access to the Barnsdale on/off ramp to Highway 416, commuting will be easier than ever, adding even more value to this incredible home. Don't miss your chance to own a one-of-a-kind property in a sought-after location - schedule your showing today!
Upcoming Open House
Property Details
Interior
Features
Ground Floor
Dining
3.81 x 2.86Kitchen
2.77 x 4.29Living
3.81 x 3.82Exterior
Features
Parking
Garage spaces 1
Garage type Attached
Other parking spaces 4
Total parking spaces 5
Property History
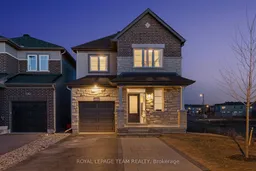 20
20Get up to 0.5% cashback when you buy your dream home with Wahi Cashback

A new way to buy a home that puts cash back in your pocket.
- Our in-house Realtors do more deals and bring that negotiating power into your corner
- We leverage technology to get you more insights, move faster and simplify the process
- Our digital business model means we pass the savings onto you, with up to 0.5% cashback on the purchase of your home
