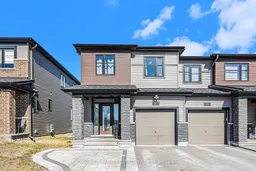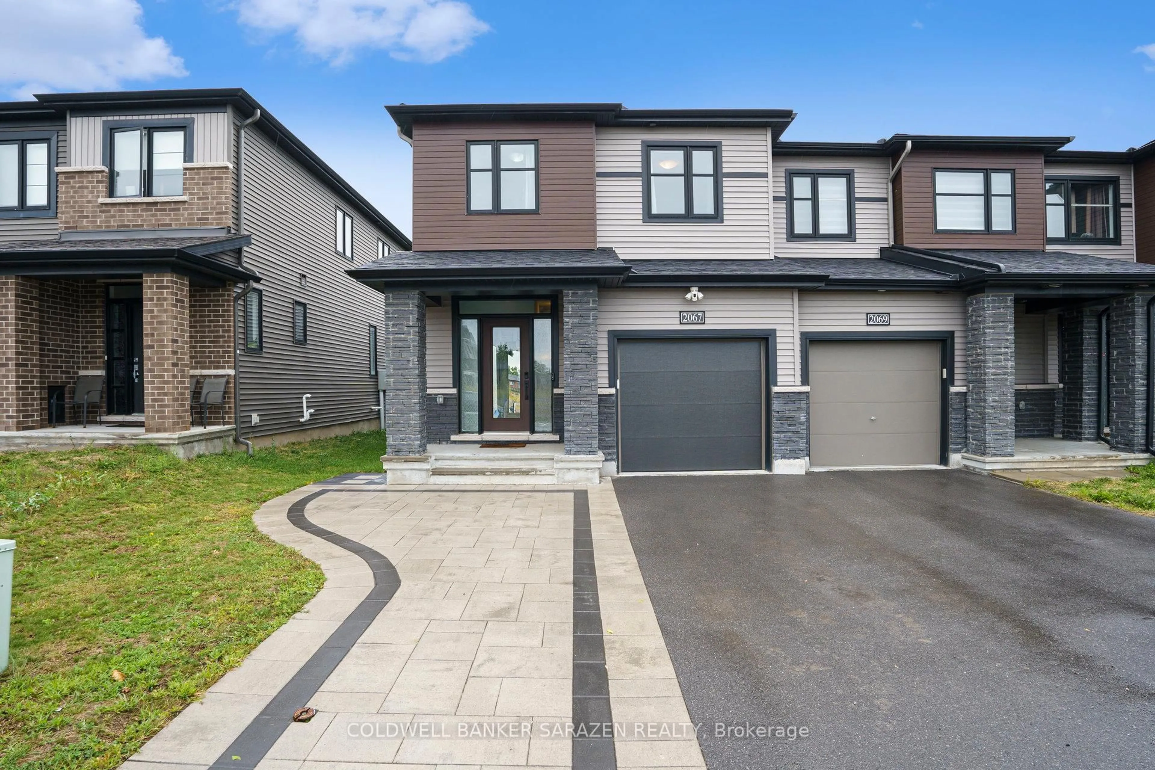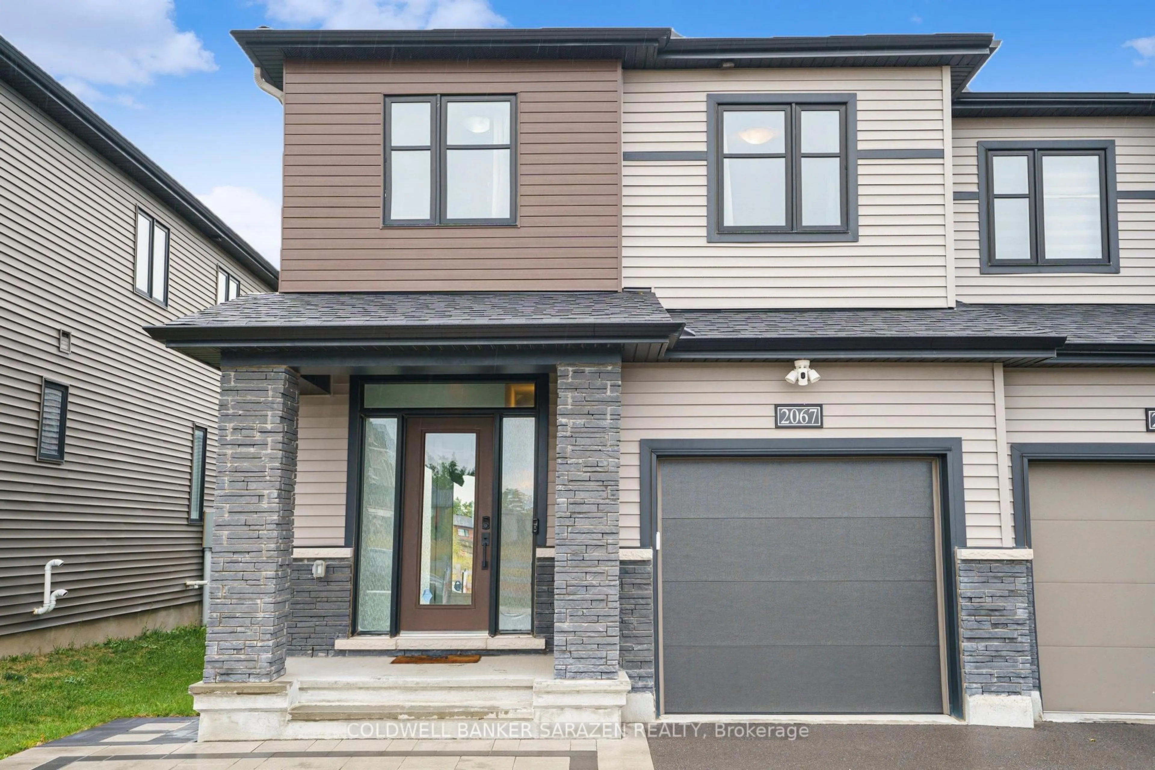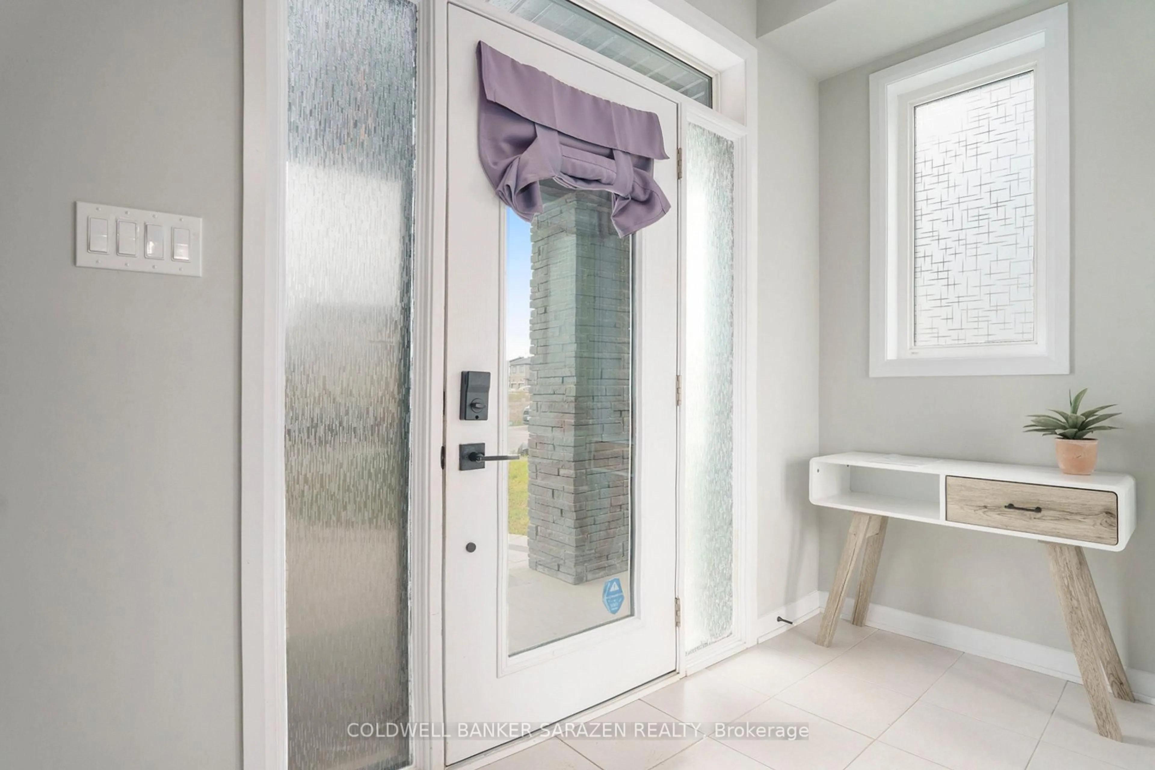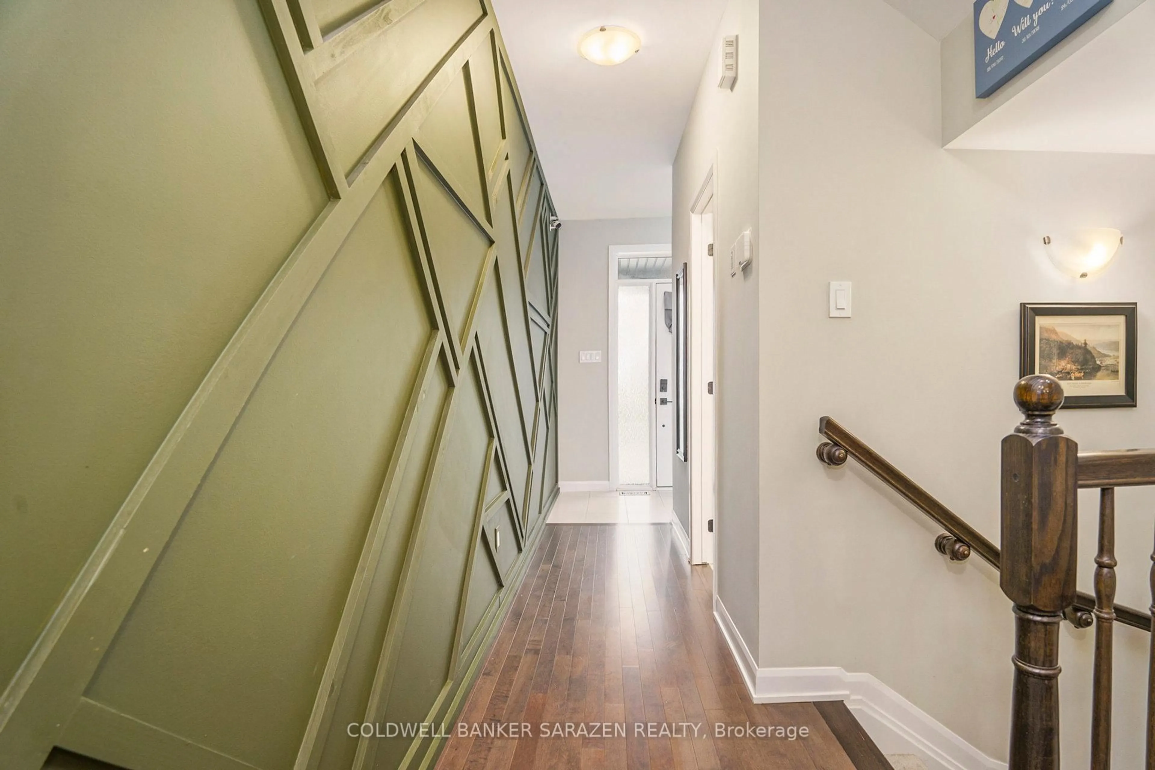2067 Caltra Cres, Ottawa, Ontario K2J 6V5
Contact us about this property
Highlights
Estimated valueThis is the price Wahi expects this property to sell for.
The calculation is powered by our Instant Home Value Estimate, which uses current market and property price trends to estimate your home’s value with a 90% accuracy rate.Not available
Price/Sqft$408/sqft
Monthly cost
Open Calculator

Curious about what homes are selling for in this area?
Get a report on comparable homes with helpful insights and trends.
+51
Properties sold*
$583K
Median sold price*
*Based on last 30 days
Description
Rare 4-Bedroom (all on the second floor!)/2.5 bath Minto Tahoe End-Unit Freehold Townhome in the Family-Friendly Neighbourhood of Quinn's Pointe! With modern finishes and more than $65,000 in upgrades throughout, this home is move-in ready and designed for both comfort and style. Located in a sought-after community with no front-facing neighbours for added privacy and tranquility. Step inside to discover a thoughtfully designed layout featuring 9-foot ceilings, hardwood flooring, custom blinds and modern pot lighting throughout the main level, creating a bright and stylish living space. The gourmet kitchen is a true showstopper, boasting waterfall-edge quartz countertops, tall cabinetry with under-cabinet lighting, numerous convenient drawers for easy storage, and a sleek ceramic tile backsplash. Upstairs, you'll find four bedrooms with additional sound insulation, perfect for growing families or those needing a home office. A central vac system has been roughed in. Ethernet ports have been hardwired in living room, basement rec room, and two bedrooms to ensure stable internet access for those working from home. The fully finished basement offers additional living space ideal for a rec room, playroom, or gym. Central Vac System is roughed in. Outside, enjoy excellent curb appeal with a beautiful professionally installed interlock front driveway path; entertain with ease in the fully fenced backyard featuring a two-level deck perfect for summer BBQs or quiet evenings. Just minutes from parks, top-rated schools, shopping, and transit, this home offers the perfect blend of space, convenience, and modern comfort. The future Barnsdale on/off ramp to Highway 416 will make commuting easier than ever. Move-in ready and meticulously maintained.
Property Details
Interior
Features
Exterior
Features
Parking
Garage spaces 1
Garage type Attached
Other parking spaces 1
Total parking spaces 2
Property History
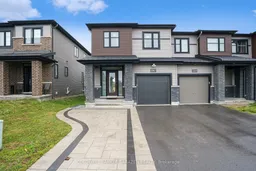 30
30