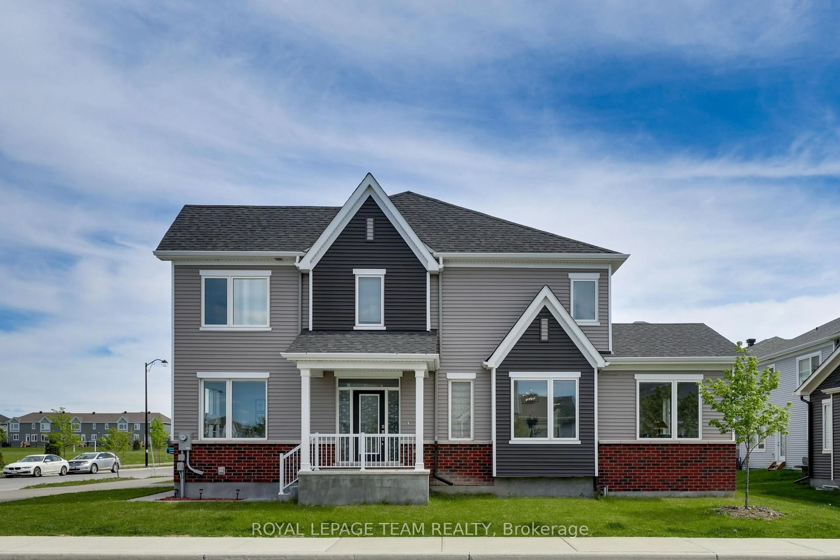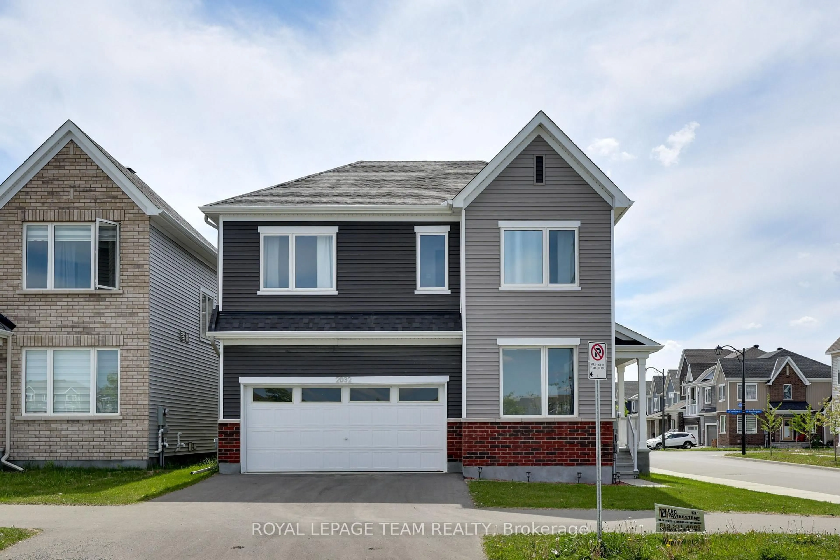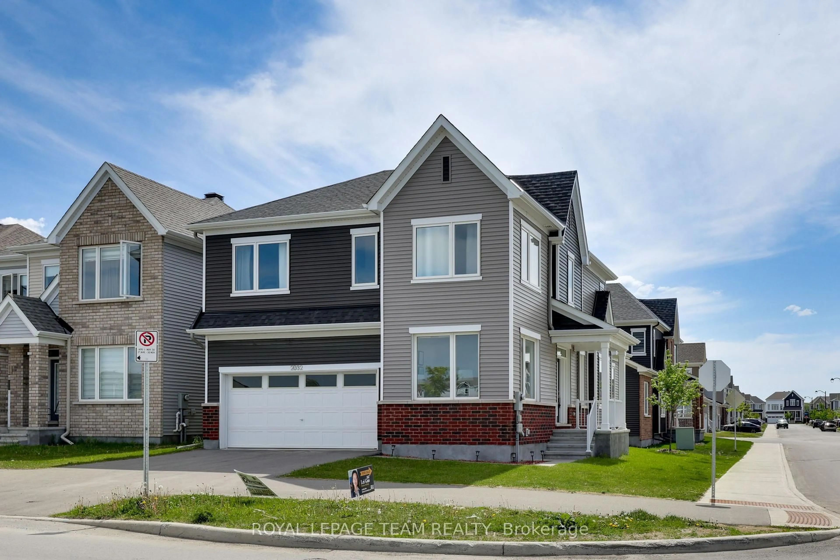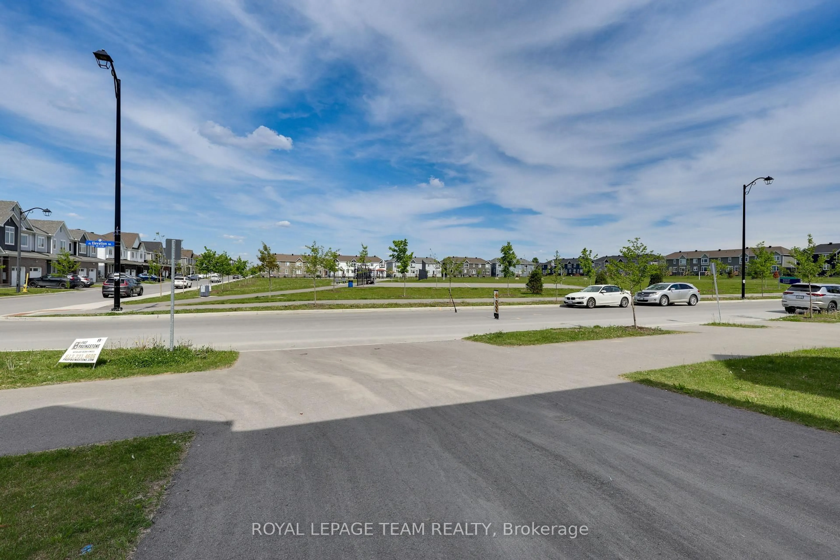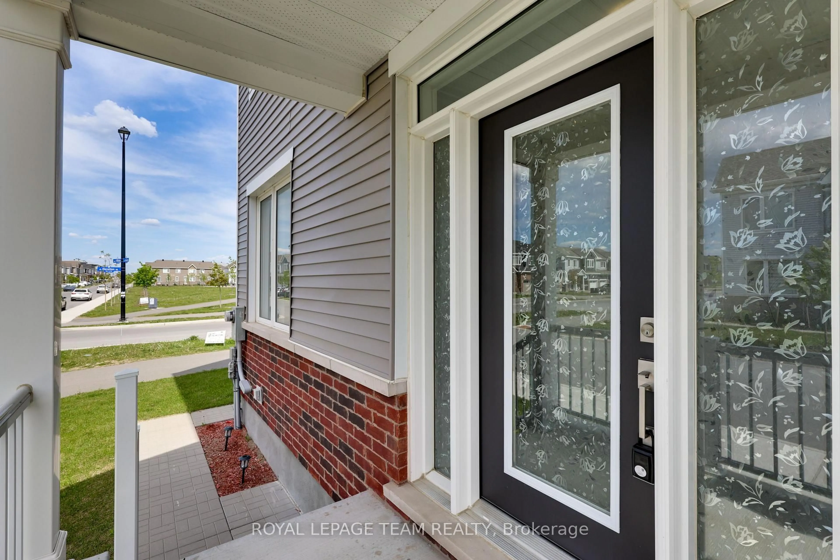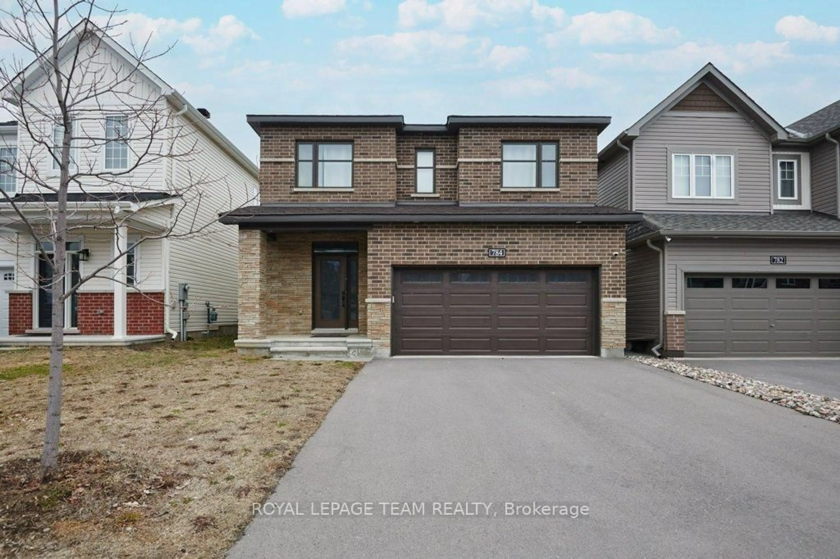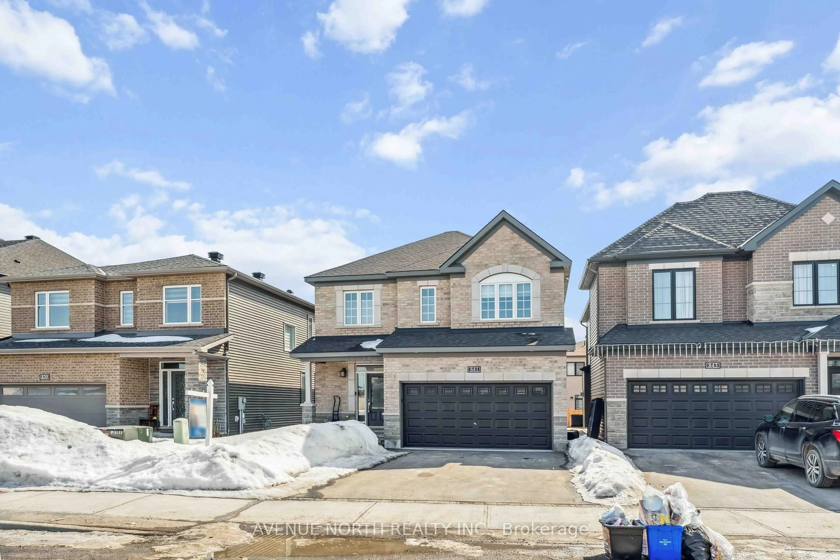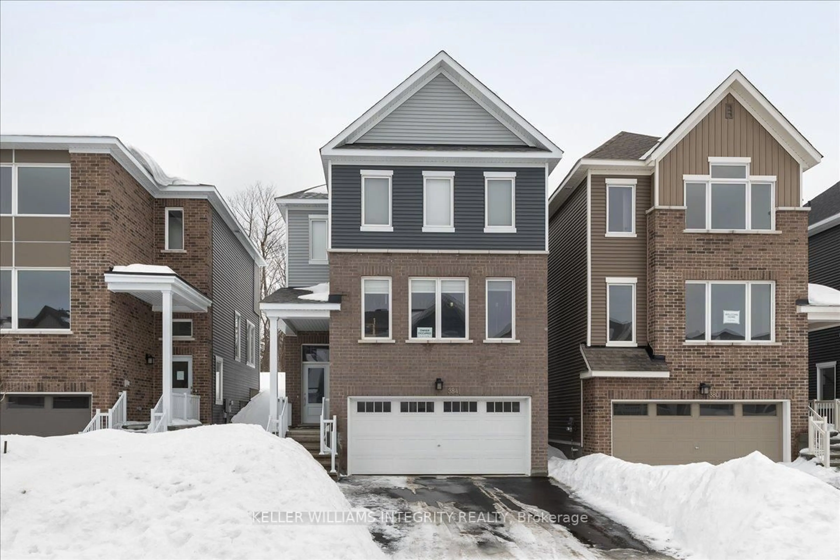2032 Elevation Rd, Ottawa, Ontario K2J 6X5
Contact us about this property
Highlights
Estimated ValueThis is the price Wahi expects this property to sell for.
The calculation is powered by our Instant Home Value Estimate, which uses current market and property price trends to estimate your home’s value with a 90% accuracy rate.Not available
Price/Sqft$382/sqft
Est. Mortgage$3,650/mo
Tax Amount (2025)$5,802/yr
Days On Market2 days
Description
Welcome to this beautifully designed detached home in the highly sought-after Barrhaven community of The Ridge, offering the perfect blend of function, comfort, and modern elegance. Situated on an expansive 2,766 sq. ft. corner lot, this property features 4 spacious bedrooms, 2.5 bathrooms, a double-car garage, and a fully finished basement that adds valuable living space. FACE TO A PARK. The inviting covered porch, positioned off the side entrance, creates an elegant first impression, while the driveway accommodates 2 additional outdoor parking spaces. Inside, the main level impresses with 9-foot smooth ceilings, rich hardwood flooring, and a premium lighting package that enhances the open-concept layout. A dedicated den off the foyer provides a quiet workspace. On the other side of the foyer, there are the living room, dining area, and kitchen make everyday life and entertaining feel effortless. The kitchen boasts quartz countertops, a stylish tile backsplash, a peninsula layout, and contemporary fixtures, combining practicality with visual appeal. Upstairs, the primary bedroom features a generous walk-in closet and a luxury 4-piece ensuite, while 3 additional bedrooms share a well-appointed full bath, 1 of them complete with its own walk-in closet. The finished basement offers a versatile family room for entertainment, fitness, or family lounging, while laundry and storage areas are tucked into a separate unfinished section. With central A/C included, comfort is guaranteed year-round. The spacious backyard invites endless possibilities for gardening or outdoor living. Located in a vibrant, family-friendly neighbourhood, this home is surrounded by parks, top-rated schools, recreation centres, shops, and dining. Convenient access to Highway 416, public transit, and future LRT ensures effortless commuting. Whether you're upsizing, relocating, or looking for a turnkey property in a thriving area, this home checks every box.
Property Details
Interior
Features
Main Floor
Great Rm
5.436 x 3.48Dining
5.436 x 3.251Kitchen
4.826 x 3.353Office
2.946 x 2.438Exterior
Parking
Garage spaces 2
Garage type Detached
Other parking spaces 2
Total parking spaces 4
Property History
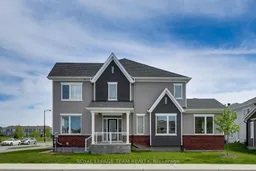 50
50Get up to 0.5% cashback when you buy your dream home with Wahi Cashback

A new way to buy a home that puts cash back in your pocket.
- Our in-house Realtors do more deals and bring that negotiating power into your corner
- We leverage technology to get you more insights, move faster and simplify the process
- Our digital business model means we pass the savings onto you, with up to 0.5% cashback on the purchase of your home
