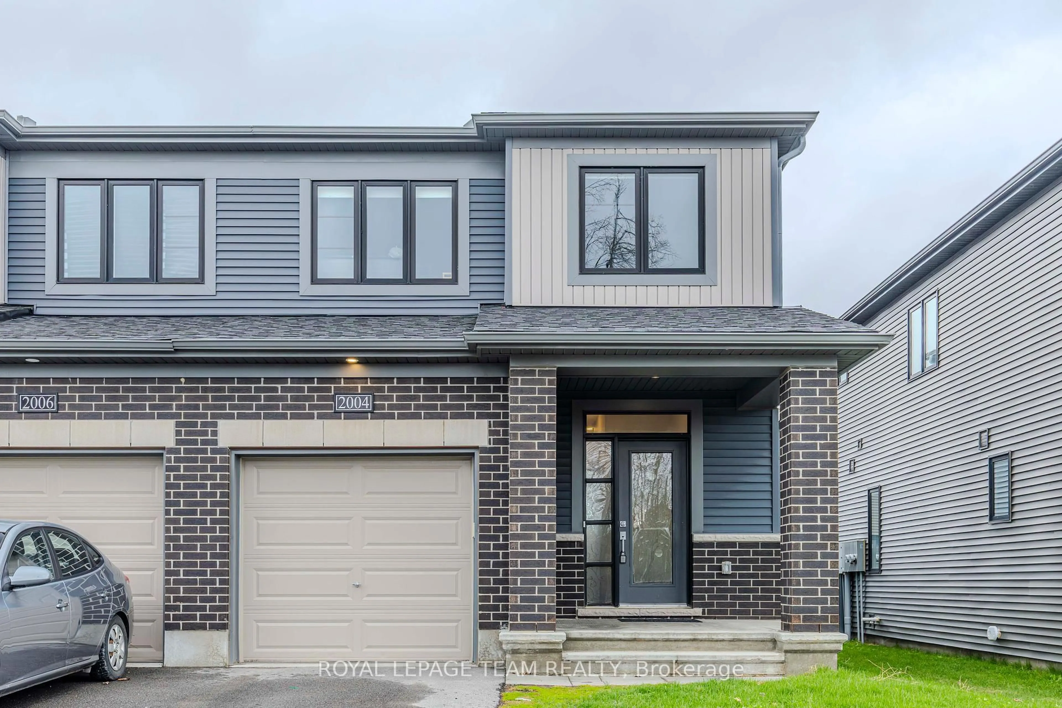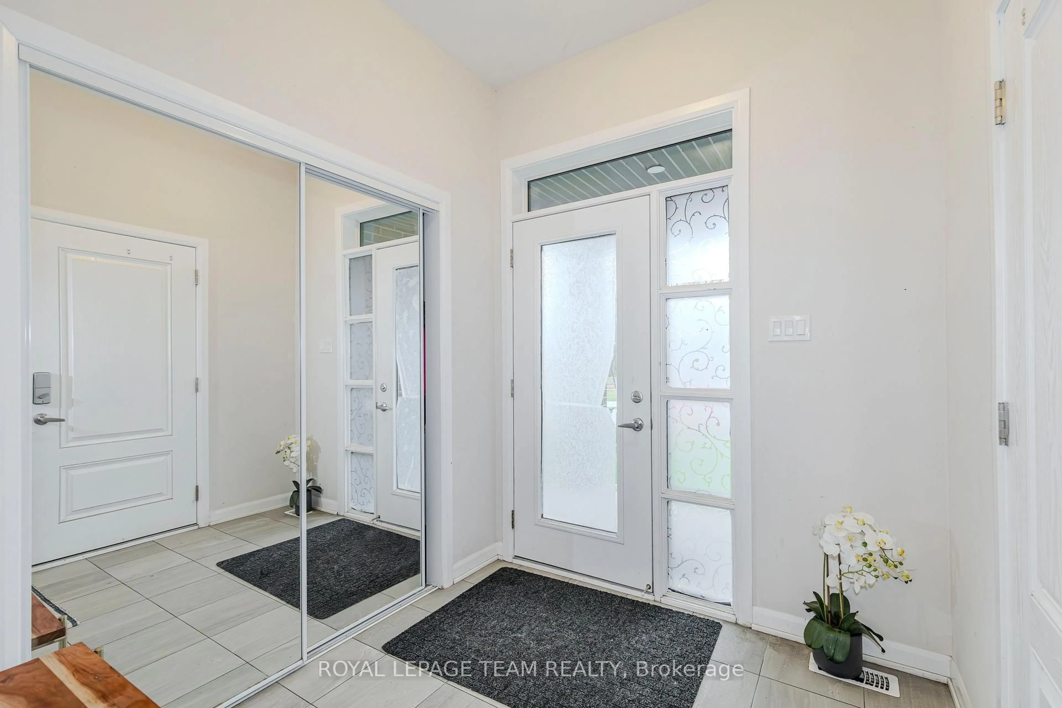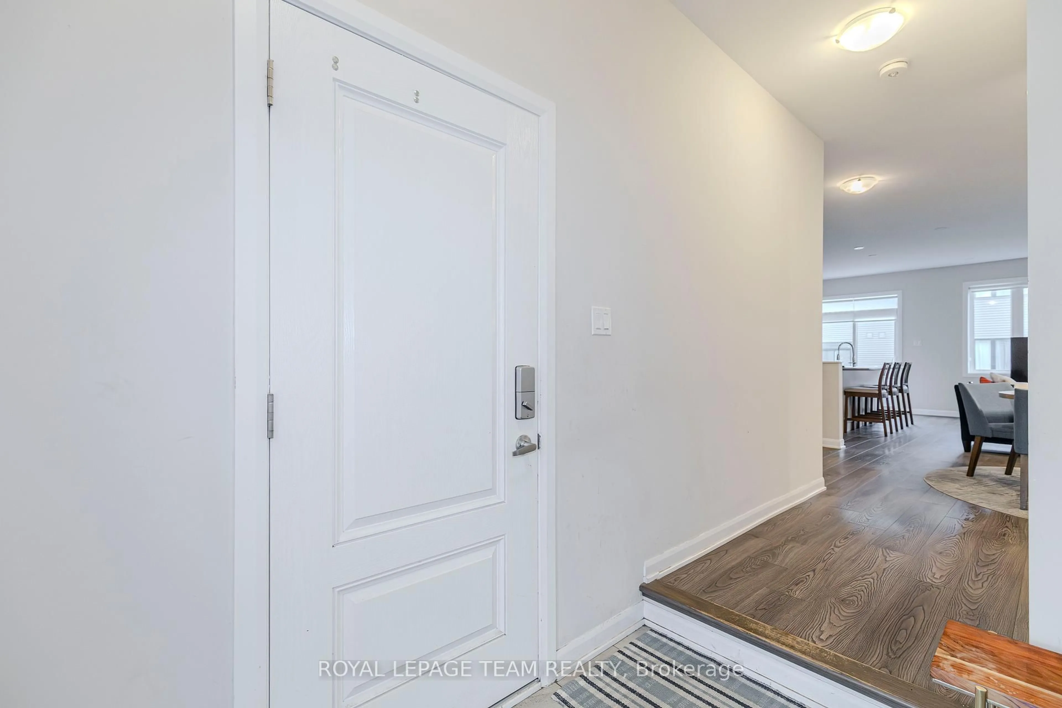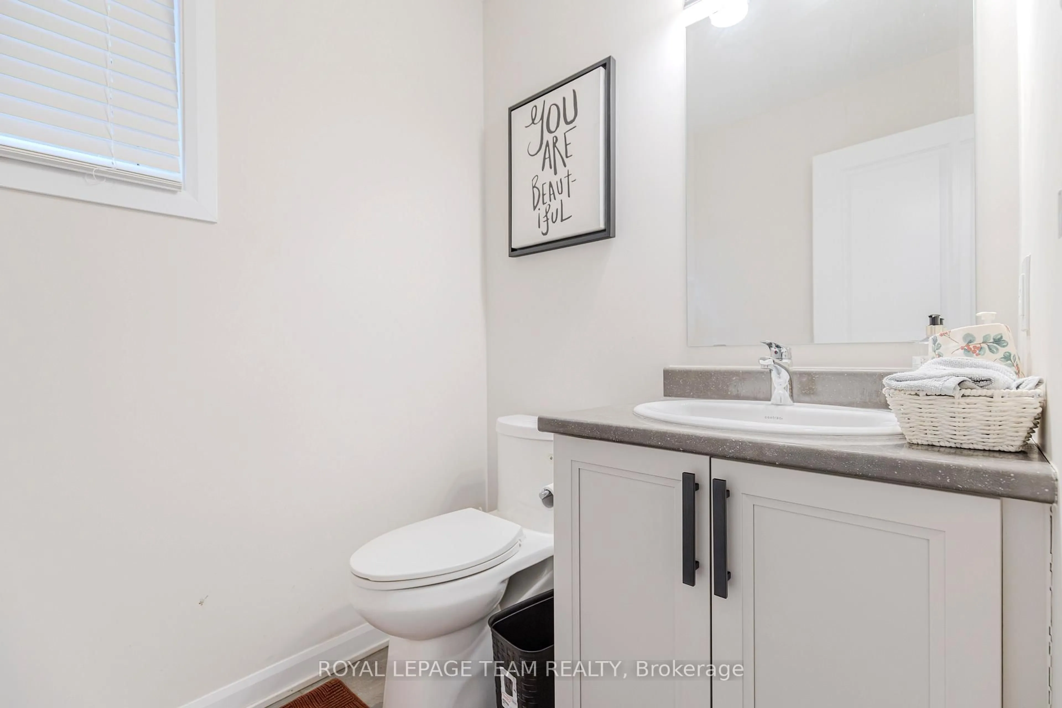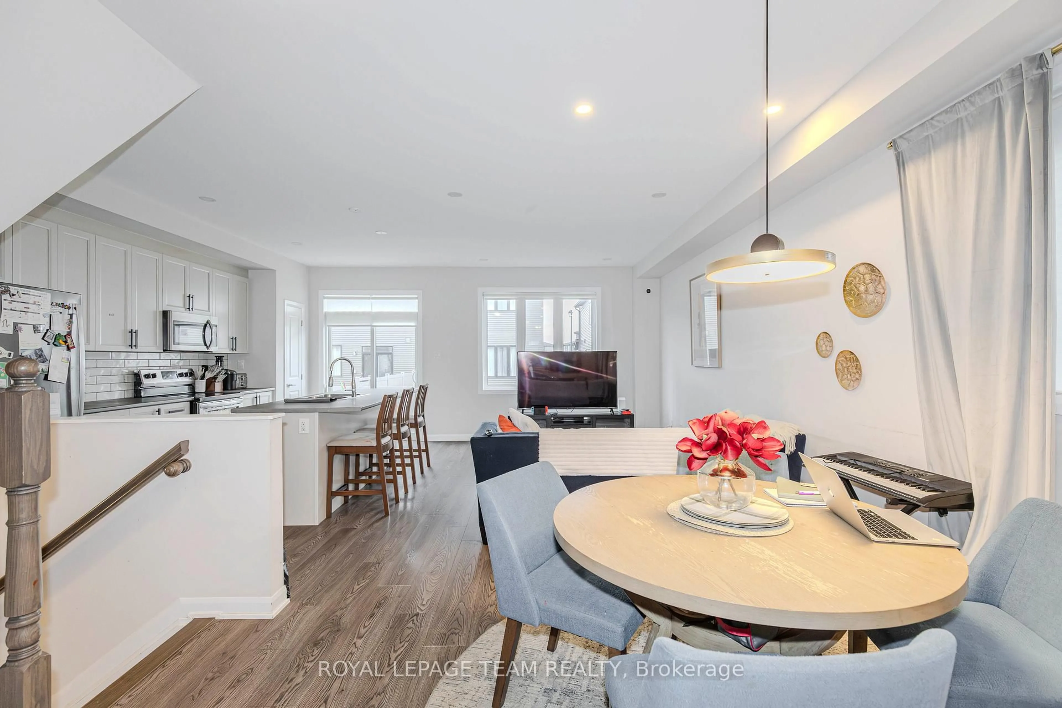2004 Caltra Cres, Ottawa, Ontario K2J 6V4
Contact us about this property
Highlights
Estimated ValueThis is the price Wahi expects this property to sell for.
The calculation is powered by our Instant Home Value Estimate, which uses current market and property price trends to estimate your home’s value with a 90% accuracy rate.Not available
Price/Sqft$373/sqft
Est. Mortgage$2,748/mo
Tax Amount (2024)$3,937/yr
Days On Market34 days
Description
Discover your dream home at 2004 Caltra Crescent, a beautifully crafted Minto Monterey End Unit townhome in the sought-after Quinn's Point Barrhaven neighborhood. This freehold gem, built in 2021, offers the perfect blend of style, functionality, and community. Enjoy effortless living with a spacious main floor layout featuring a welcoming foyer, powder room, dining area, and expansive living room connected to a sleek kitchen with stainless steel appliances. The upper level boasts three generously sized bedrooms, including a stunning primary suite with walk-in closet and luxurious ensuite bathroom. Additional highlights include upper-level laundry, full bathroom, and ample storage. The fully finished basement provides endless possibilities for family time, entertainment, or relaxation. Unwind in your private backyard, perfect for summer BBQs, outdoor gatherings, and making memories. Located near scenic trails, parks, schools, and amenities, this property offers the ultimate balance of tranquility and convenience. Don't miss out on this fantastic opportunity book a private viewing today and make 2004 Caltra Crescent your home sweet home!
Property Details
Interior
Features
2nd Floor
Br
2.895 x 3.048Primary
3.9624 x 3.9959282nd Br
3.3832 x 3.048Exterior
Features
Parking
Garage spaces 1
Garage type Attached
Other parking spaces 2
Total parking spaces 3
Property History
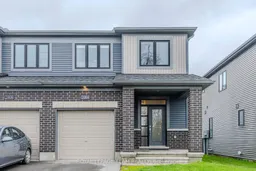 38
38Get up to 0.5% cashback when you buy your dream home with Wahi Cashback

A new way to buy a home that puts cash back in your pocket.
- Our in-house Realtors do more deals and bring that negotiating power into your corner
- We leverage technology to get you more insights, move faster and simplify the process
- Our digital business model means we pass the savings onto you, with up to 0.5% cashback on the purchase of your home
