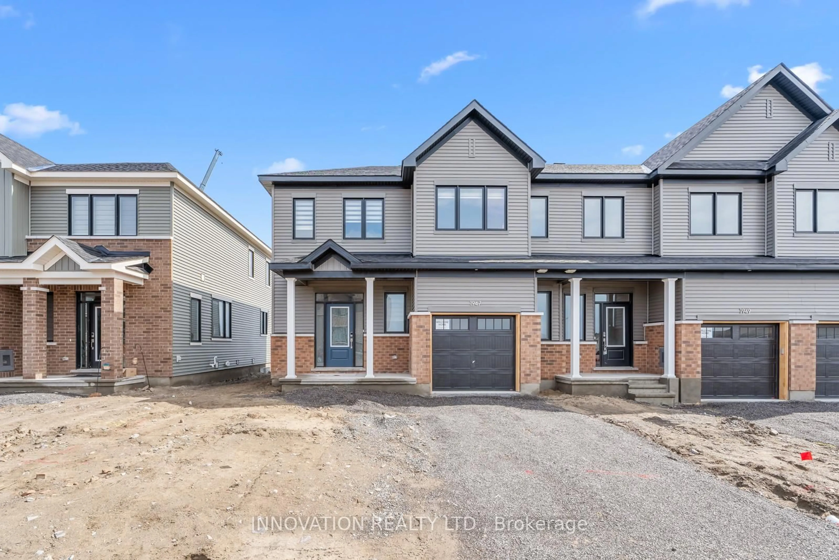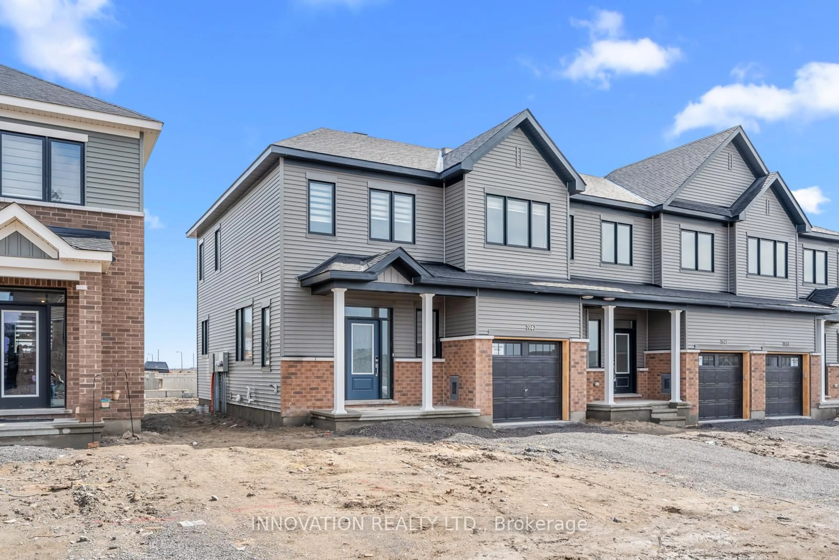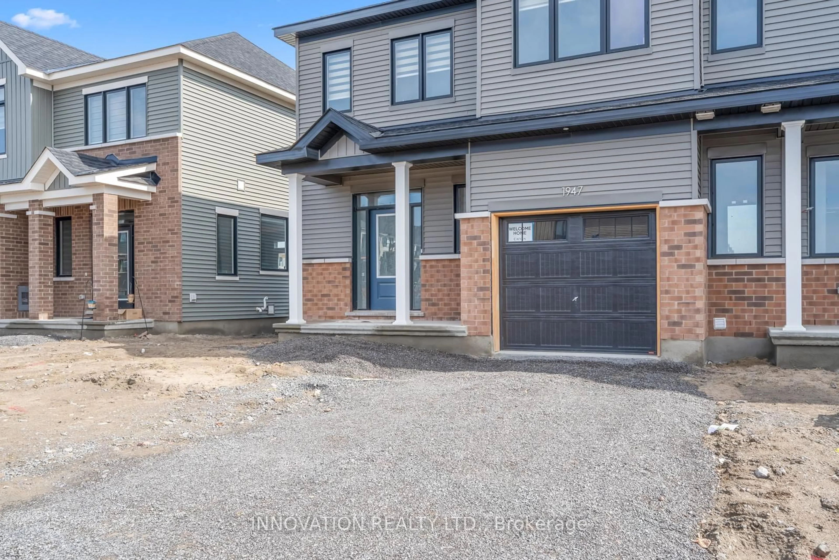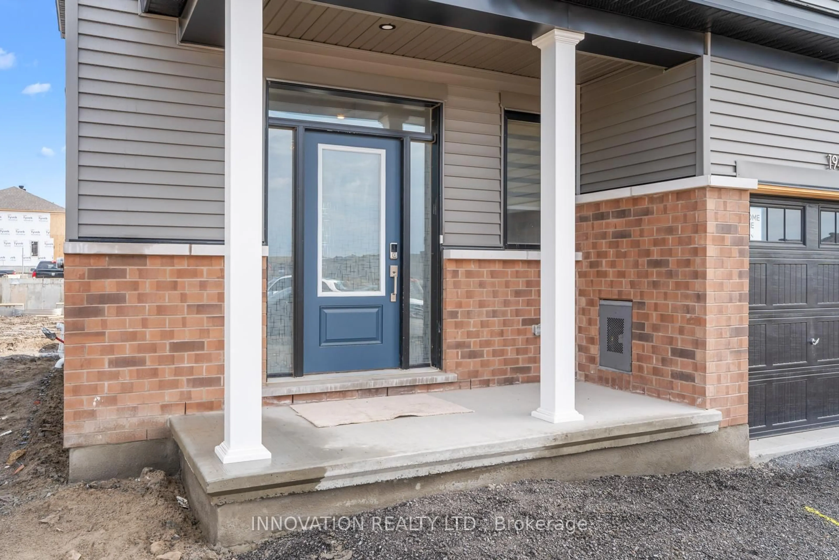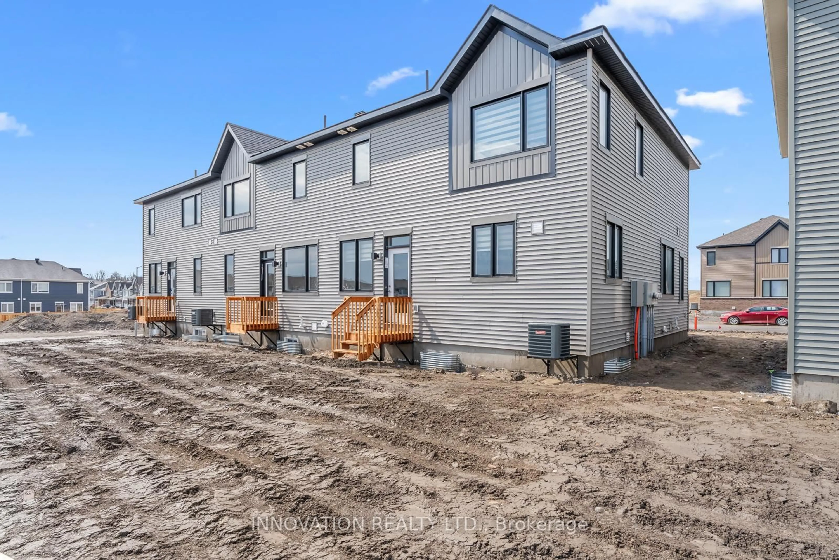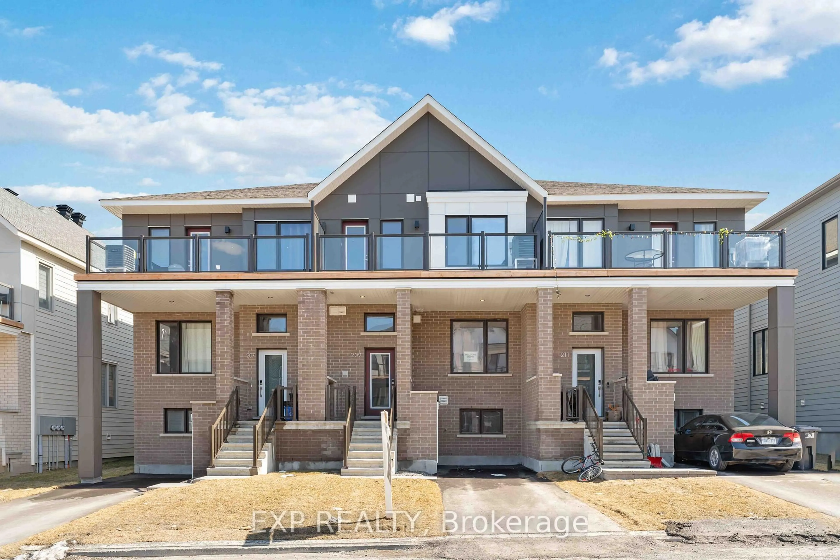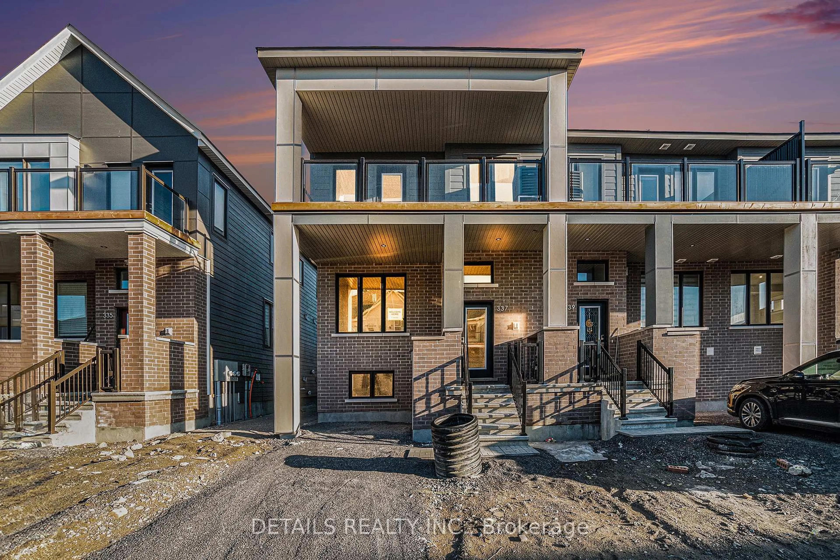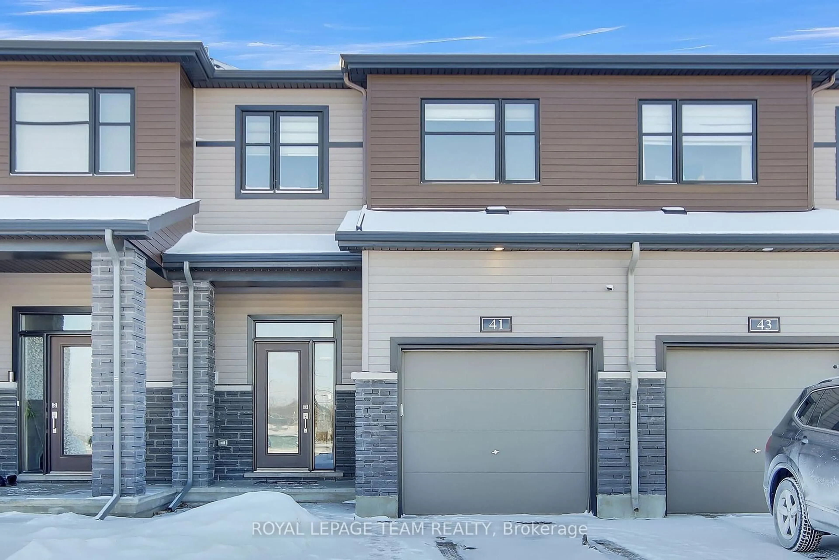1947 Elevation Rd, Barrhaven, Ontario K2J 7H1
Contact us about this property
Highlights
Estimated ValueThis is the price Wahi expects this property to sell for.
The calculation is powered by our Instant Home Value Estimate, which uses current market and property price trends to estimate your home’s value with a 90% accuracy rate.Not available
Price/Sqft$423/sqft
Est. Mortgage$3,113/mo
Tax Amount (2024)-
Days On Market5 days
Description
End unit brand new 3-bed, 3.5-bath townhome by Caivan with finished basement. This beautifully built end-unit townhome offers exceptional value with a rare and functional layout, located on a wide, family-friendly street with sidewalks on both sides. Featuring 3 spacious bedrooms and 3.5 bathrooms, including a full bath in the professionally finished basement, this home is ideal for families or professionals seeking comfort, space, and convenience. Upgraded with hardwood flooring on both the main and second floors, along with solid hardwood stairs. The open-concept main level is bright and welcoming, perfect for entertaining or everyday living. The kitchen comes equipped with stainless steel appliances. Central air conditioning, blinds, and an HRV system are all included, making this a true turnkey property. Additional features include a garage door opener, driveway paving and sod to be completed by the builder, and the option to include the staged furniture. Property taxes have not yet been assessed. Motivated seller relocating out of the country. Quick closing available. A rare opportunity to own a thoughtfully designed, move-in ready home in a growing, safe, and welcoming neighborhood.
Property Details
Interior
Features
Main Floor
Great Rm
4.2 x 4.5Dining
3.2 x 2.7Kitchen
4.2 x 3.3Exterior
Features
Parking
Garage spaces 1
Garage type Attached
Other parking spaces 1
Total parking spaces 2
Property History
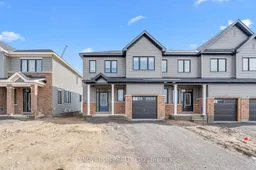 33
33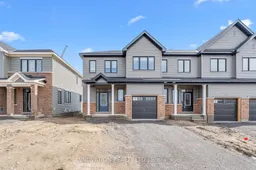
Get up to 0.5% cashback when you buy your dream home with Wahi Cashback

A new way to buy a home that puts cash back in your pocket.
- Our in-house Realtors do more deals and bring that negotiating power into your corner
- We leverage technology to get you more insights, move faster and simplify the process
- Our digital business model means we pass the savings onto you, with up to 0.5% cashback on the purchase of your home
