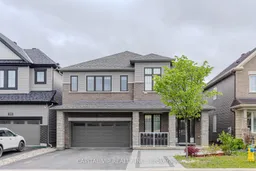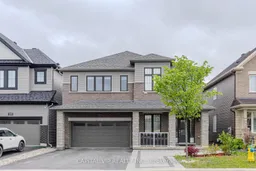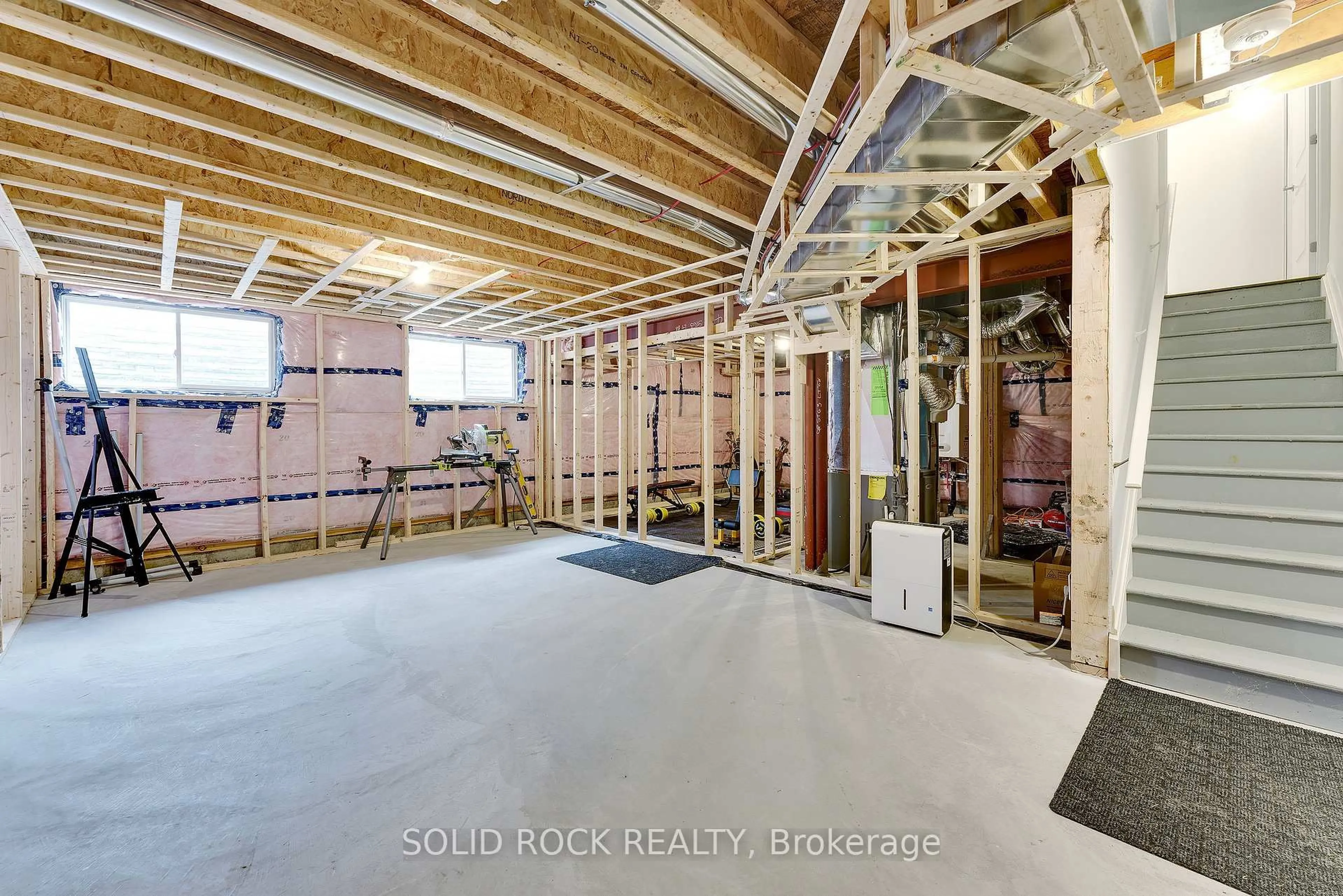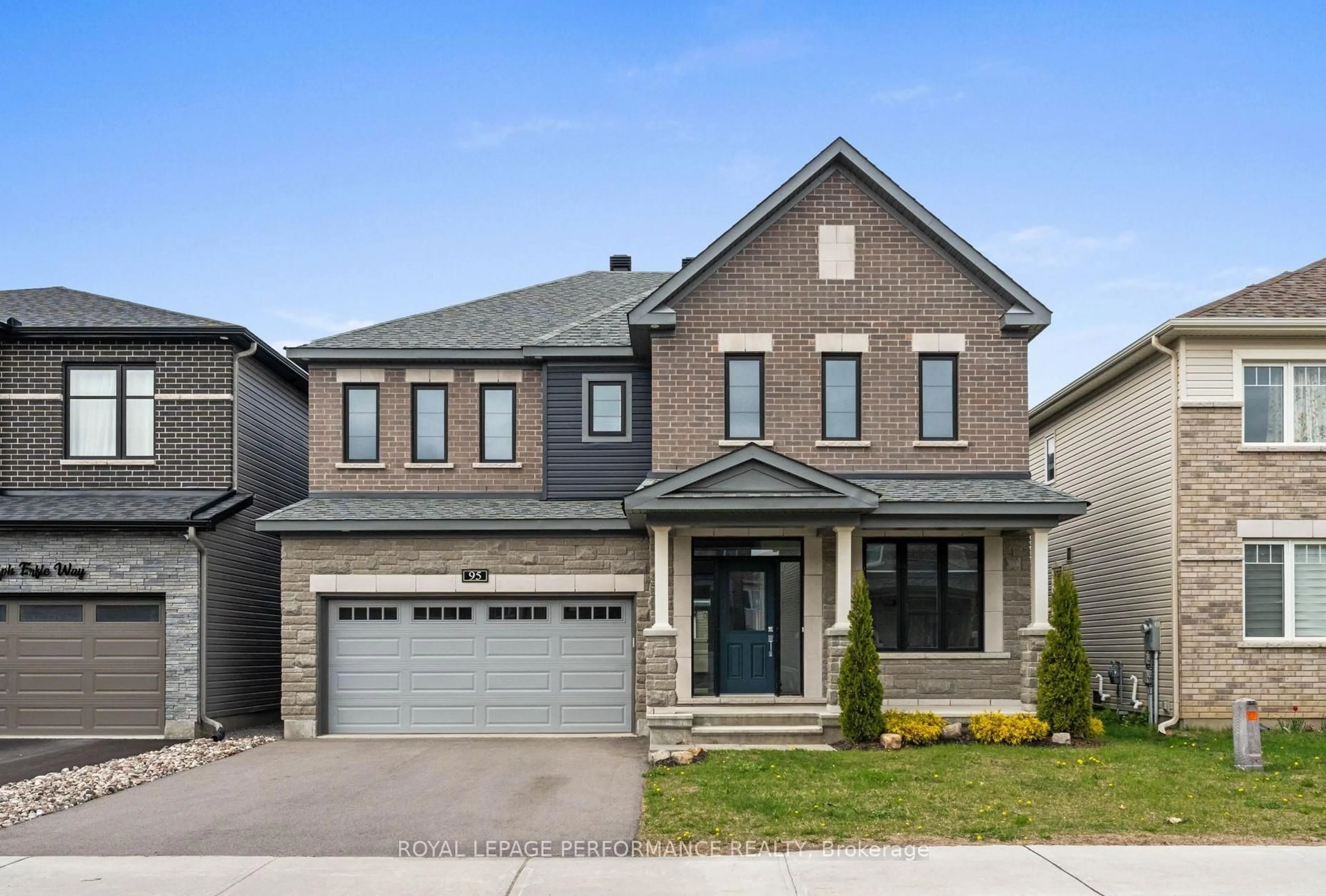Welcome to 111 Robin Easey Ave! This beautifully 4+1 bedrooms, 4.5 bathrooms home is located in the highly sought-after community of Half Moon Bay. Offering over 3,200 sq. ft. of thoughtfully designed living space (as per builder's floor plan) plus a FINISHED Basement! The main floor offers a spacious, openconcept layout design, a formal living room and dining area, big mud-room with walk-in closet, as well as a bright and airy eating area that flows seamlessly from the kitchen. The gourmet kitchen is equipped with stainless steel appliances, abundant cabinetry, and direct access to the backyard through sliding patio door. 2nd level provides 4 generously-sized bedrooms, 3 FULL Bath and 5 Walk-in Closets! Master bedroom with his & hers closets & 5 piece ensuite oasis! 2nd and 3rd bedrooms share a beautiful 3 piece JACK & JILL bathroom. 4th bedroom hosts a lovely 3 piece ENSUITE! Not one, but TWO ensuites on this floor! FINISHED Basement offers a huge living room, bedroom with fan for smokers or home-office, Full-Bathroom plus tons of storage spaces. Fully Fenced yard with landscaping over Front, Back and even the side! leaves the home owner minimum maintenance work to worry about! Oversized shed and lockable gate. Enjoy easy access to parks, schools, shopping, and all the amenities Half Moon Bay & Barrhaven has to offer. A Must See!
Inclusions: Stove, Dishwasher, Samsung Washer, Dryer, Fridge, Hood Fan, Shed. All window blinds. Curtain Rods.








