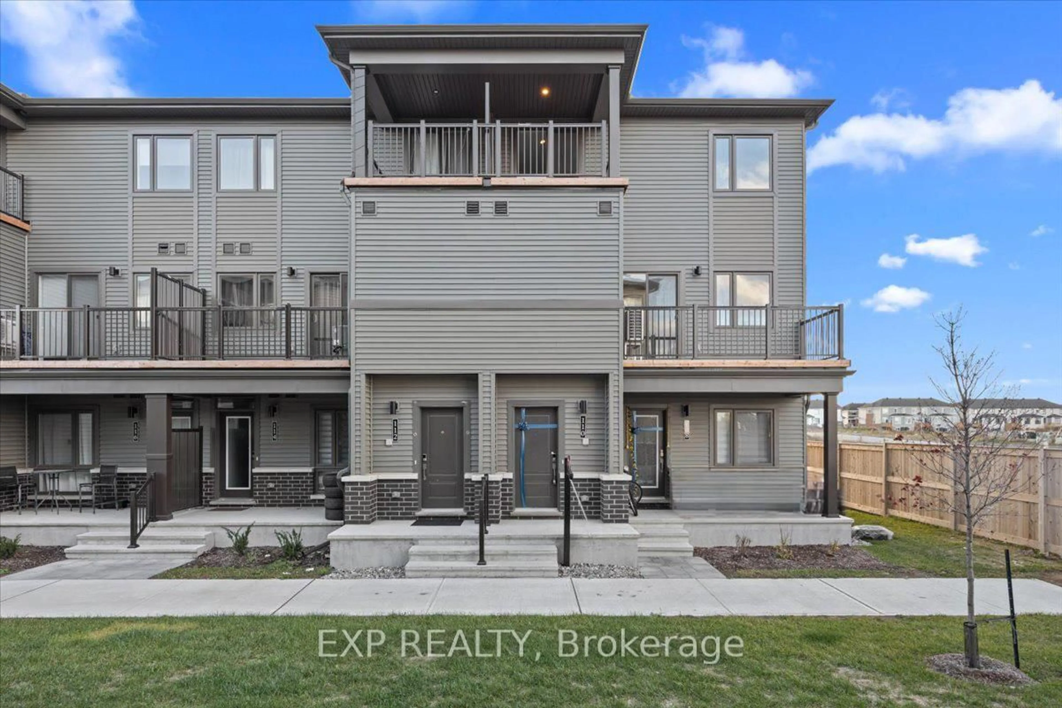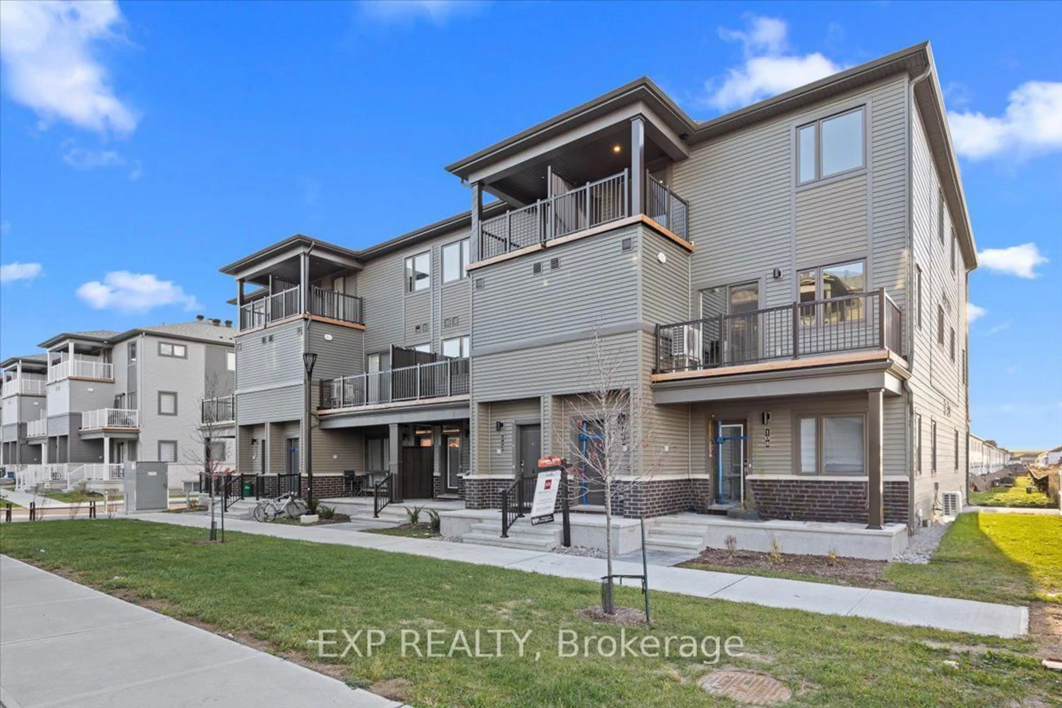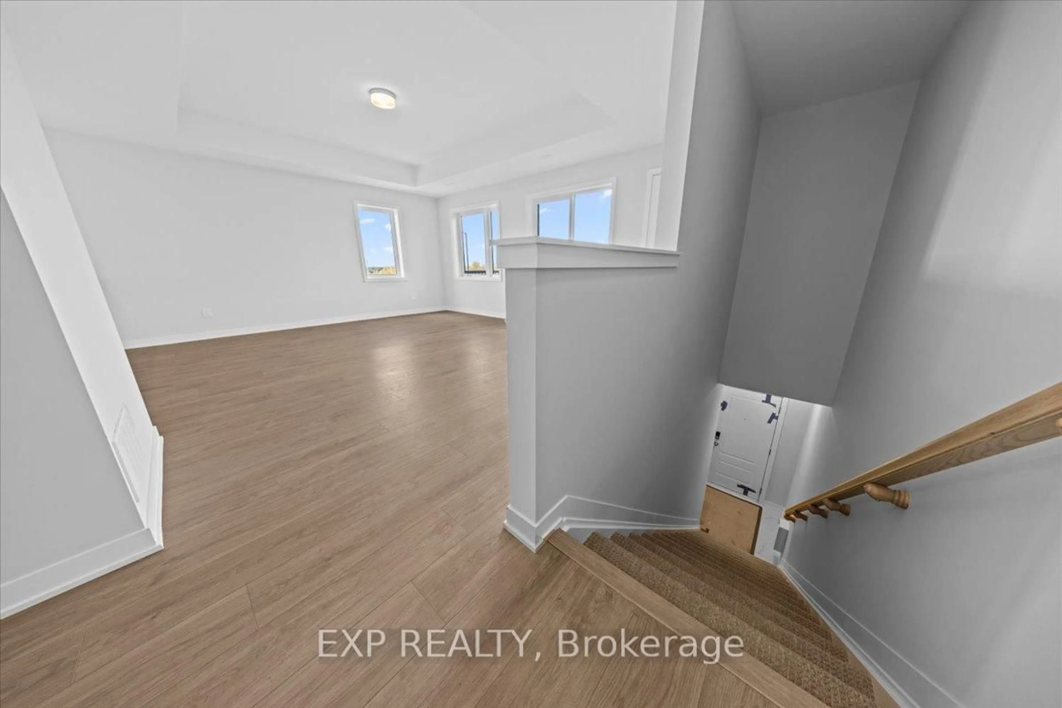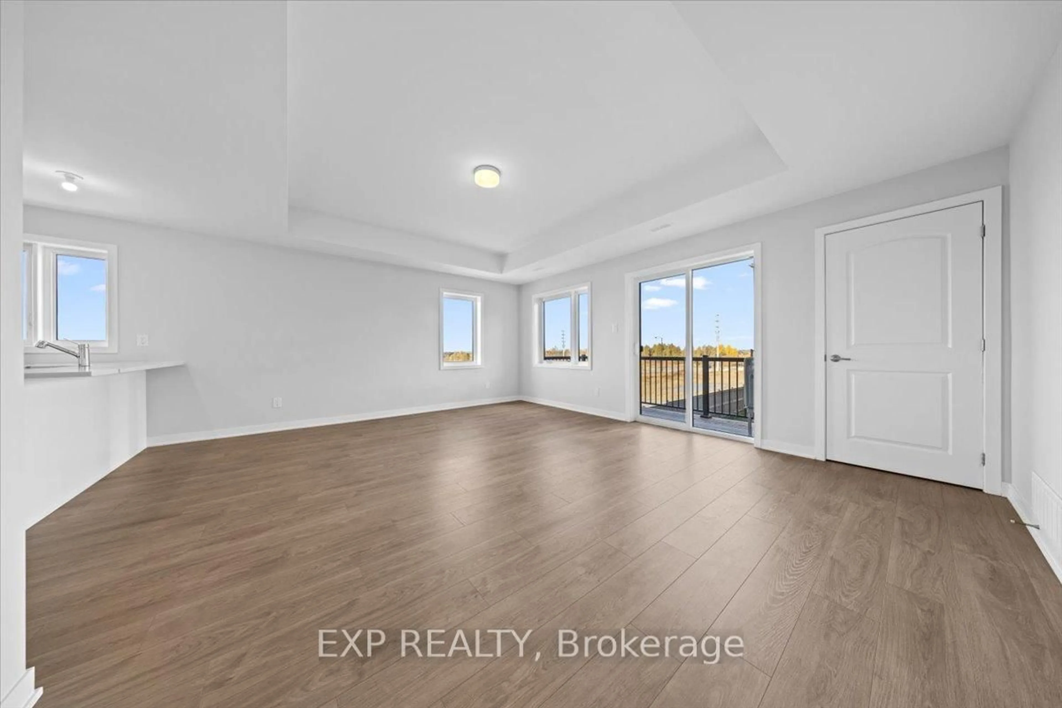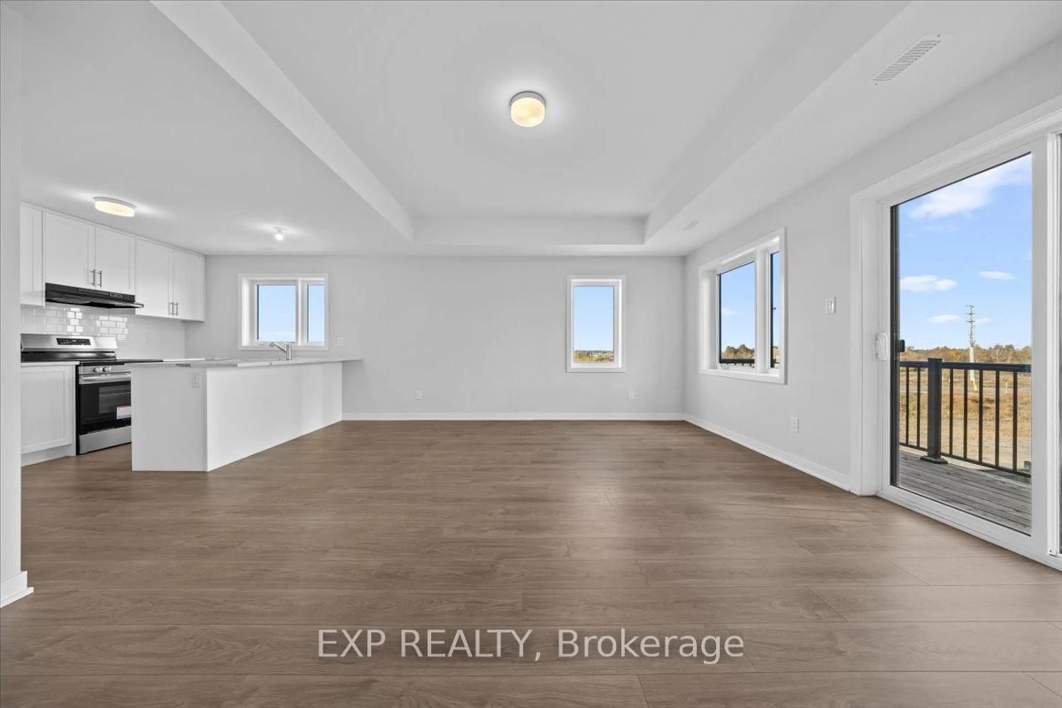110 Parnian Private, Ottawa, Ontario K2J 4H7
Contact us about this property
Highlights
Estimated valueThis is the price Wahi expects this property to sell for.
The calculation is powered by our Instant Home Value Estimate, which uses current market and property price trends to estimate your home’s value with a 90% accuracy rate.Not available
Price/Sqft$301/sqft
Monthly cost
Open Calculator

Curious about what homes are selling for in this area?
Get a report on comparable homes with helpful insights and trends.
+39
Properties sold*
$408K
Median sold price*
*Based on last 30 days
Description
Welcome to Mattamy Homes' Willow townhome at Half Moon Bay South, a thoughtfully designed 3-bedroom, 1.5-bath residence offering 1,288 sq. ft. of modern living. The main level features 9' smooth ceilings, stylish LVP flooring throughout, and an inviting open-concept layout that connects the living, dining, and kitchen areas. The kitchen showcases quartz countertops, sleek cabinetry, and three included stainless steel appliances, perfect for both entertaining and everyday living. Upstairs, the spacious bedrooms provide comfort and flexibility for families or guests, complemented by a beautifully appointed full bath. Additional features include central air conditioning and a bright, contemporary design that enhances natural light throughout. Ideally located just minutes away from Barrhaven Marketplace, parks, public transportation, bus stops, schools, shopping malls, grocery stores, restaurants, bars, and sport clubs, this home perfectly blends modern style, comfort, and convenience in one of Ottawa's most desirable communities.
Property Details
Interior
Features
3rd Floor
Primary
3.66 x 3.353rd Br
3.05 x 2.44Bathroom
2.44 x 1.522nd Br
3.05 x 2.74Exterior
Features
Parking
Garage spaces -
Garage type -
Total parking spaces 1
Condo Details
Inclusions
Property History
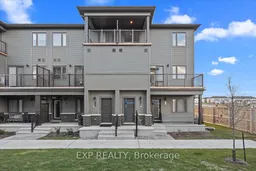 34
34